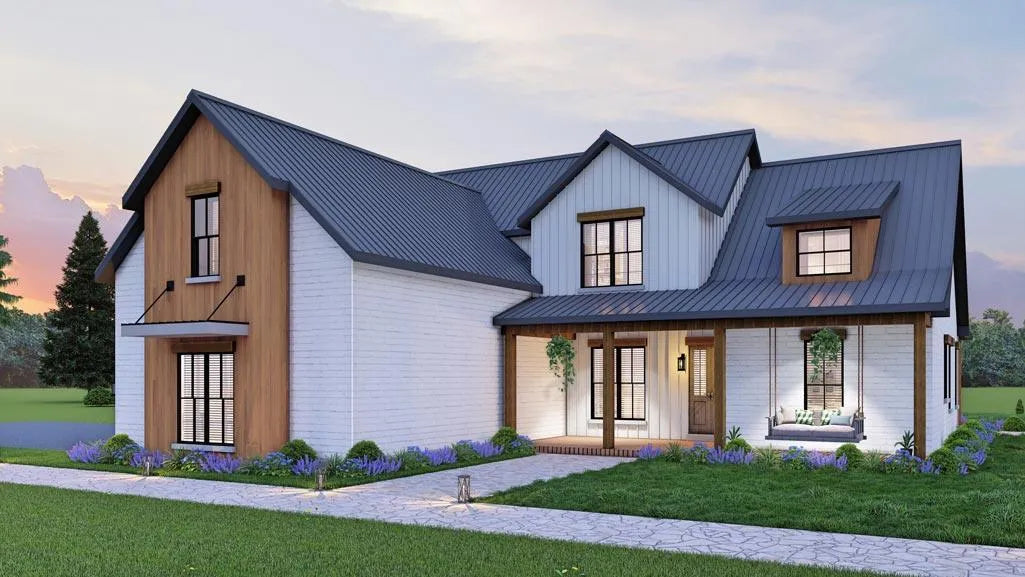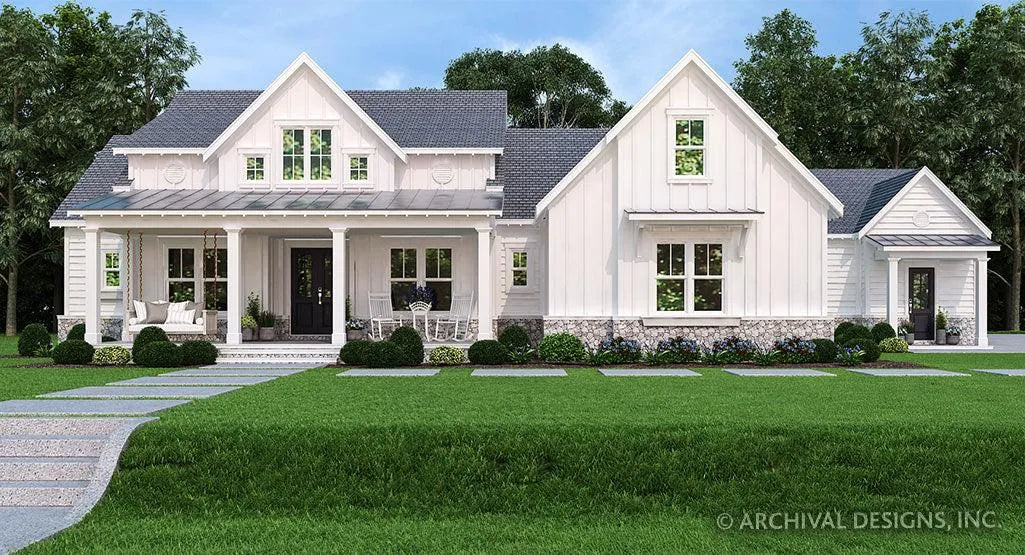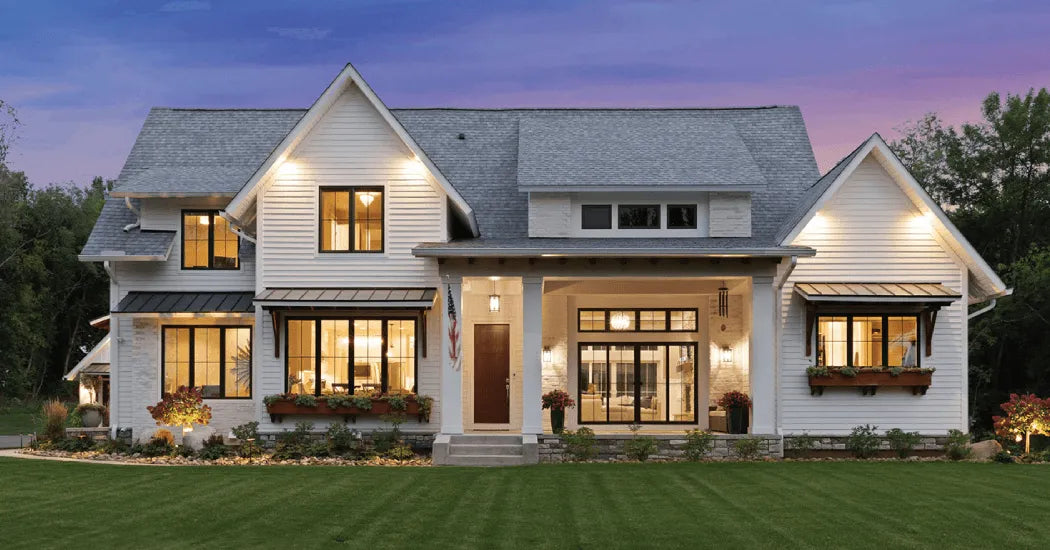Modern farmhouse plans are the perfect blend of the old-school charm of traditional farmhouse plans and modern comfort. They take the best of classic farmhouses - think welcoming porches and cozy spaces - and mix in sleek, practical features that fit today’s lifestyles. These homes are designed to feel warm and inviting while offering plenty of functionality for families of all sizes.
In this post, we’ll explore 10 stunning modern farmhouse plans , each offering unique features for today’s homeowners. But first, let’s break down what makes modern farmhouses so special.
What Defines a Modern Farmhouse?
Modern farmhouses bring together the best of old and new , offering a cozy, familiar feel with smart, modern updates. They’re designed to fit today’s lifestyles, making them perfect for families who want a home that’s both stylish and easy to live in. With their warm charm and practical features, these homes create a space where everyone feels at home.
Here are some of the standout features of modern farmhouses:
-
Open and Bright Layouts
Modern farmhouses embrace open floor plans that connect the kitchen, dining, and living areas. This creates an airy, spacious feel and makes the home ideal for family time or entertaining. -
Signature Porches
A hallmark of the style, wrap-around porches or covered outdoor spaces add charm and functionality. They’re perfect for sipping coffee in the morning or hosting friends on a summer evening. -
Natural Materials
Wood, stone, and batten siding are commonly used, adding warmth and durability to the home. These materials also enhance the cozy, rustic vibe that makes modern farmhouses so inviting. -
Modern Touches
While they have a traditional feel, modern farmhouses include practical features like walk-in pantries, mudrooms, and flexible spaces for home offices or playrooms. These updates make them perfect for busy, modern lifestyles.
Modern farmhouses are more than just a home style - they're a lifestyle choice. They offer the perfect mix of beauty, comfort, and practicality.
Now that we’ve covered the key features let’s explore 10 incredible modern farmhouse plans from Archival Designs - each one is thoughtfully crafted to suit a variety of families and lifestyles. And if none of the below fit your needs, don’t worry! Check out our vast selection of modern farmhouse house plans - your perfect home awaits!
1. White Lily House Plan
The White Lily House Plan is a spacious and practical home with 2,499 square feet of living space on two stories , designed to fit the needs of a modern family. The main floor features an open layout where the living room, dining area, and kitchen flow together, making it perfect for family time or hosting guests. The kitchen is both stylish and functional, with a large island, walk-in pantry , and even a butler’s pantry for extra storage and convenience.
The primary suite is located on the first floor, giving you a private space to relax, complete with a roomy bathroom and a walk-in closet . Upstairs, there are two more bedrooms , a shared bathroom, and a bonus room that you can use as a playroom, home office, or anything else your family needs.
You’ll also love the large rear porch , perfect for outdoor dinners or just unwinding, and the welcoming front porch that adds charm. With a mudroom, first-floor laundry, and a three-car garage , this home blends modern convenience with classic farmhouse charm.
2. Pinecone Trail Farm House Plan
The Pinecone Trail Farm House Plan offers a spacious 2,484 square footage of living space, all on one level , making it perfect for families who want everything within easy reach. The layout is open and welcoming, with the kitchen, dining area, and great room flowing together for a relaxed, family-friendly vibe. The kitchen includes a walk-in pantry and a wet bar , ideal for entertaining or everyday convenience.
One of the standout features is the in-law suite , a private space with 529 square feet that includes a bedroom, bathroom, and living area - great for guests or multi-generational families. The primary suite also has a few special touches, like a cozy sitting area and direct access to the laundry room for added ease.
Outdoor spaces include a rear porch for relaxing and a covered front porch that gives the home its inviting charm. With extras like a bonus room , workshop space , and a three-car garage , this home has everything a family needs to live comfortably.
3. Haystack House Plan
The Haystack House Plan is a cozy, practical design offering 1,849 square feet of living space, all on one level . It features three bedrooms and 2.5 bathrooms , making it perfect for smaller families or couples who value simplicity without sacrificing comfort.
The open layout includes a great room, dining area, and a kitchen with a large island and walk-in pantry, perfect for both casual meals and entertaining. The primary suite offers a private retreat with a double vanity and a walk-in closet . The two additional bedrooms share a convenient Jack-and-Jill bathroom .
Outdoor spaces include a large rear porch with a built-in grill and fireplace, perfect for relaxing or hosting gatherings, and a welcoming front porch that adds charm to the home’s curb appeal. With thoughtful features like vaulted ceilings, a split-bedroom layout, and a two-car carport , this home is both stylish and functional.
4. Jefferson Farmhouse Plan
The Jefferson Farmhouse Plan is a spacious and elegant two-story design offering 2,526 square feet of heated living space. The main floor includes an open layout with a two-story great room, a formal dining room, and a well-equipped kitchen featuring a butler’s pantry and a walk-in pantry.
The primary suite on the first floor is a private retreat with dual walk-in closets and a luxurious bathroom. Upstairs, there are three additional bedrooms , one with a Jack-and-Jill bathroom and a flexible bonus room.
Outdoor living is a highlight, with a rear porch and veranda providing the perfect spaces for relaxing or entertaining. A two-car side-load garage adds convenience. With features like a home office, game room, and unfinished spaces for future customization , this plan blends traditional charm with modern functionality.
5. Milton Hill House Plan
The Milton Hill House Plan is a one-story design offering 2,000 square feet of living space, blending simplicity with thoughtful details. With three bedrooms and 2.5 bathrooms, this home is perfect for families who value comfort and practicality.
The open floor plan connects the great room, dining area, and kitchen, which features a large island and a walk-in pantry. The primary suite is a private retreat with a spacious bathroom, double vanity, and walk-in closet . The two additional bedrooms share a Jack-and-Jill bathroom for added convenience.
Outdoor living is emphasized with a wraparound porch that adds charm and functionality. Practical features like a mudroom, first-floor laundry, and a two-car garage make this home a smart choice for modern living.
6. Foxtail Farmhouse Plan
The Foxtail Farmhouse Plan offers a generous 2,886 square footage of living space, making it perfect for families who want room to grow. Spread across two levels , the main floor is designed with an open layout, seamlessly connecting the great room, dining area, and a well-appointed kitchen. The kitchen features a large island and a walk-in pantry , offering both style and practicality for busy family life.
The primary suite on the main floor is a private oasis, complete with a luxurious bathroom and a walk-in closet . Upstairs, the second floor offers even more space, with three additional bedrooms, two bathrooms, and a loft area - ideal for a playroom, home office, or study space.
Outdoor living is a highlight of this plan, with a rear porch and a covered front porch providing plenty of room for relaxing, hosting, or enjoying the fresh air. Additional features like a bonus room , mudroom , and a spacious three-car garage make this home incredibly functional for growing families. Whether you need space for entertaining or quiet retreats, this plan delivers on every level.
7. Myrtle Beach Farmhouse Plan
The Myrtle Beach Farmhouse Plan is a thoughtfully designed one-story home offering 2,216 square feet of well-utilized space. It features three bedrooms and 2.5 bathrooms, making it an excellent choice for families who value comfort and practicality.
The heart of the home is the open layout that connects the great room, dining area, and kitchen. The kitchen stands out with a large island, walk-in pantry , and convenient laundry access from the master suite, making daily chores easier. The primary suite is a peaceful retreat with its double vanity, spacious walk-in closet , and a powder room in front of it, adding a touch of luxury to the design.
Two additional bedrooms share a Jack-and-Jill bathroom , making them perfect for kids or guests. Outdoor living is a breeze with a covered front porch and a spacious rear porch, perfect for entertaining or relaxing evenings.
Extra touches like a mudroom , a bonus room , and a side-load garage bring modern convenience to this classic farmhouse design.
So, ready to host family gatherings or enjoy a quiet moment on the porch? This home combines charm and functionality beautifully.
8. Fox Run House Plan
The Fox Run House Plan is a compact and inviting home, offering 1,064 square feet of living space. Perfect for couples or small families, this one-story design maximizes every inch of its layout. The open floor plan creates a seamless connection between the living room, dining area, and kitchen, making the home feel spacious and bright. The kitchen features a large island and an eating bar, which are ideal for casual meals or entertaining guests.
The primary suite serves as a private retreat with a walk-in closet and an en suite bathroom , while the second bedroom offers flexibility as a guest room or home office. Vaulted ceilings add a sense of openness, while thoughtful storage solutions enhance practicality.
Outdoor spaces include a covered front porch and a rear porch , providing cozy spots to relax or enjoy the outdoors. With its smart design and warm charm, this home is perfect for those seeking simplicity and comfort.
9. Peach Tree House Plan
The Peach Tree House Plan is a thoughtfully designed one-story home with 1,880 square feet of living space, ideal for families who need both style and functionality. It features four bedrooms and 2.5 bathrooms, arranged in a split-bedroom layout for added privacy.
The open floor plan includes a great room, dining area, and a kitchen with a large island and walk-in pantry , making it the heart of the home. The primary suite comes with a spacious bathroom and walk-in closet , while the additional bedrooms are perfect for children, guests, or a home office.
Outdoor living is easy with a rear porch and a covered front porch , perfect for entertaining or quiet evenings. Practical additions like a mudroom, first-floor laundry, and a two-car garage make this home as functional as it is charming. With its balance of modern convenience and timeless appeal, this plan is perfect for family living.
10. Whalen Flats Barndominium
The Whalen Flats Barndominium offers 1,982 square feet of unique, functional living space. This one-story home features four bedrooms and two bathrooms , with a layout that’s as practical as it is charming. The open floor plan connects the great room, kitchen, and dining area, making it perfect for family gatherings. The kitchen stands out with a large island and walk-in pantry , blending rustic charm with modern efficiency.
The primary suite serves as a private retreat with a double vanity, walk-in closet , and spacious en suite bathroom . The additional bedrooms are arranged in a cluster layout , ensuring comfort and privacy for everyone.
This plan also includes a three-car garage , offering ample storage or workspace. With its combination of rustic charm and modern functionality, this barndominium is a standout design that’s perfect for families or anyone seeking something unique and versatile.
Did you know that, at Archival Designs, you can modify your dream house plan to fit your needs? Yes, you can adjust any plan to your liking and specifications.
It’s super easy - pick a plan, put in your changes, and fill out our modification application. And there you go - a house plan modified by you, for you.
Your Perfect Modern Farmhouse Awaits
Modern farmhouses have become a timeless choice for a reason - they offer something for everyone. From open layouts to charming porches and practical touches, these homes are designed to fit modern families while maintaining their classic charm.
The plans from Archival Designs we’ve shared are just the beginning. Whether you’re looking for a cozy retreat or a spacious family home, there’s a house plan that’s perfect for you. Ready to take the next step toward your dream home? The possibilities are endless!
Contact us today and start making your dream home tomorrow!






















































