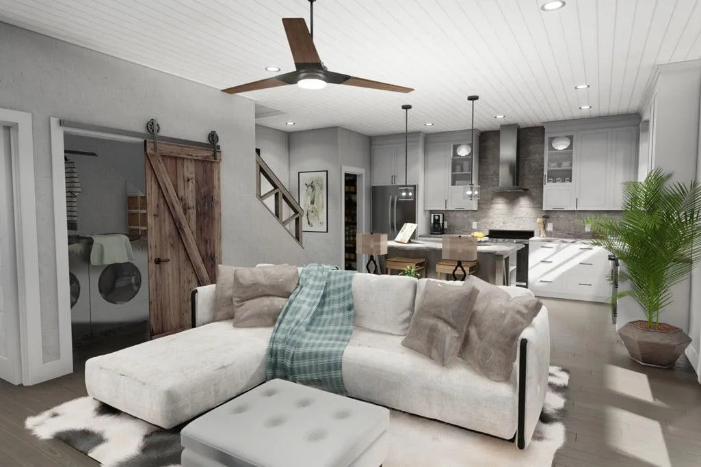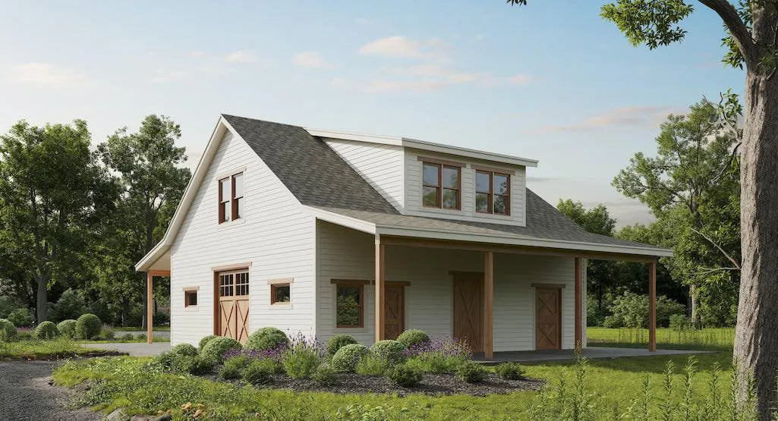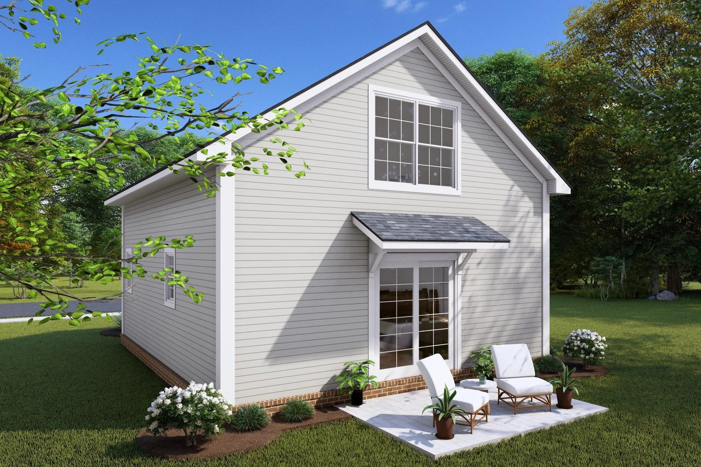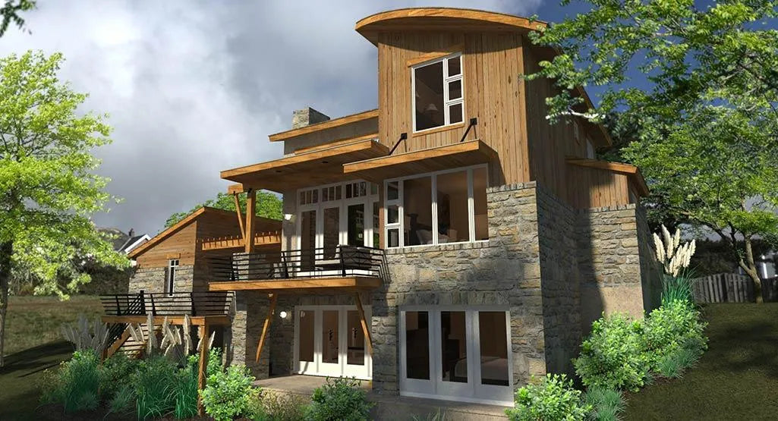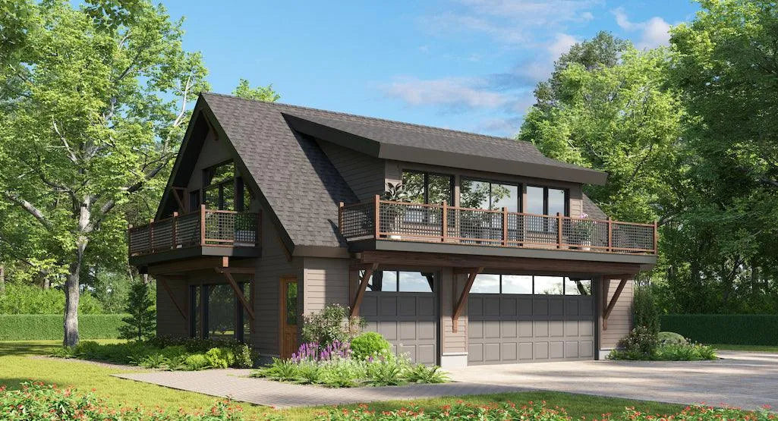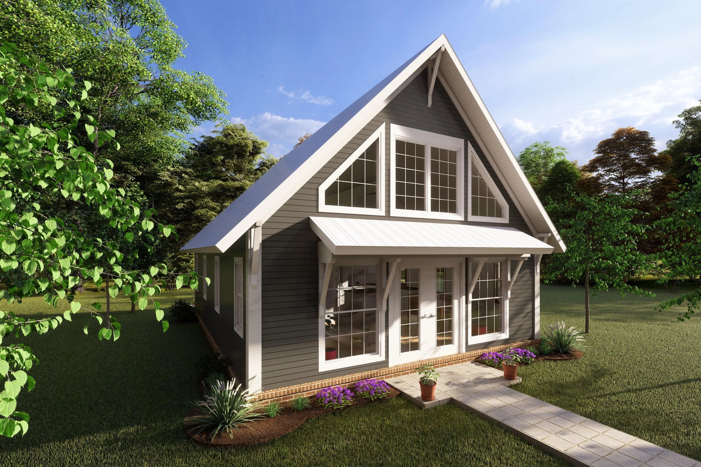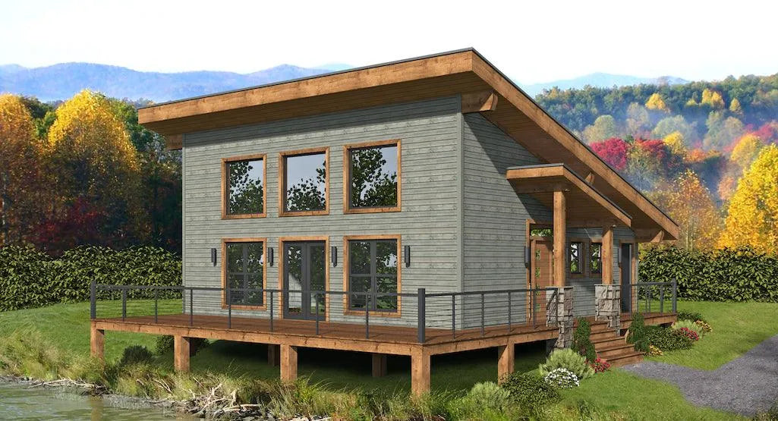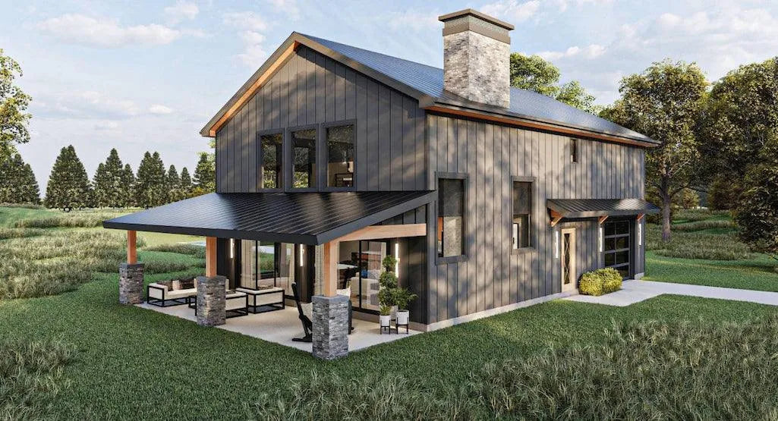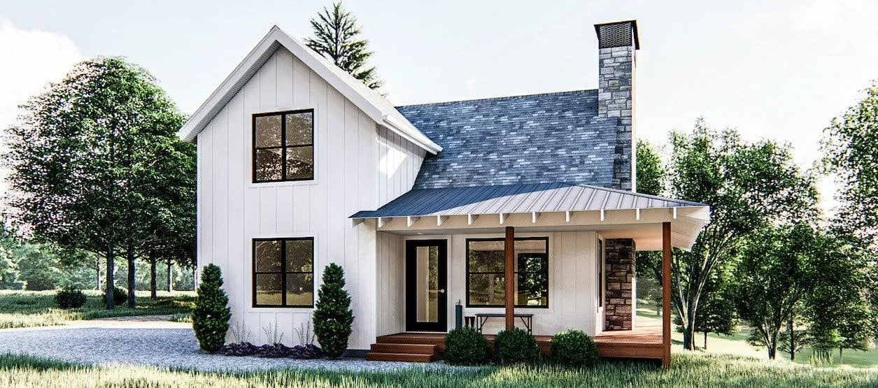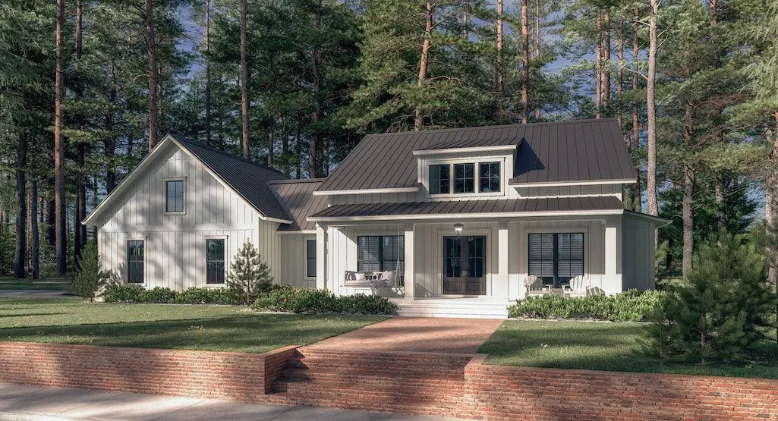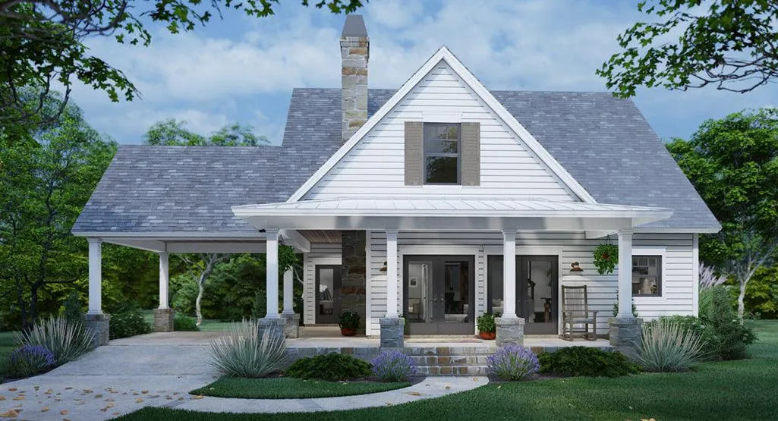Two-story small homes are the perfect solution for anyone looking for a minimalist lifestyle while still enjoying functional, stylish spaces. These homes are designed to maximize every square foot, offering clever layouts that make them feel spacious without taking up too much room. So, if you’re a small family, a couple, or an individual looking for simplicity, a two-story small house design offers the practicality you need in cute, minimalist packaging.
In this post, we’ll explore ten stunning two-story small homes, each offering features that are unique to small home plans - open layouts, cozy bedrooms, and efficient storage solutions. But first, let’s look at what makes these homes so wanted.
What Makes Two-Story Small Homes Special?
Two-story small homes are all about making the most of a compact space without sacrificing comfort or style. These homes are designed to suit modern living, with clever layouts and practical features that enhance daily life.
Here are some of the key features that define a great two-story small house design:
-
Smart Use of Space
Every inch is designed with a purpose, creating functional living areas without any wasted space. From well-equipped kitchens to practical bathrooms, these homes make small living feel effortless. -
Efficient Storage
Thoughtful details like built-in shelving, walk-in closets, and ample storage solutions ensure everything has its place. Even compact designs can offer ample space for belongings. -
Modern and Minimalist Design
These homes feature clean lines, contemporary designs, and layouts that suit today’s lifestyles. They focus on simplicity, functionality, and a minimalist aesthetic that makes daily life more enjoyable. -
Outdoor Living Spaces
Many small homes include covered porches, decks, or patios, providing cozy areas to relax, entertain, or enjoy nature without needing a large footprint.
Two-story small homes are perfect for those of you who value simplicity and efficiency but would still like a beautiful space to call home.
And if smaller houses are not your thing, Archival Designs offers an amazing collection of two-stories house plans of all sizes, so be sure to check it out to find your dream home!
Also, did you know that Archival Designs lets you customize your house plan to match your exact needs? That’s right - you can take any plan and tailor it to suit your preferences.
The process is simple: choose your favorite plan, decide on the changes you want, and submit a modification request. Just like that, your dream home can be adjusted to fit your vision and lifestyle perfectly.
With that being said, let’s dive into ten incredible house plans that will show you the best of two-story small home designs. Each plan is unique and has layouts to inspire your next home!
1. Jannie Barn House Plan
The Jannie Barn House Plan is a cozy two-story home with 1,026 square feet of living space, perfect for simple and comfortable living. The main floor features an open layout that connects the living area and kitchen, making it an ideal space for spending time with family or hosting friends.
What sets this home apart is its outdoor living options. With 600 square feet of total porch space, including a covered front porch, there’s plenty of room to relax, entertain, or enjoy the outdoors.
Upstairs, the owner’s suite provides a private and peaceful retreat with an ensuite bathroom. The split bedroom layout ensures extra privacy for guests or family members. Built on a slab foundation with 10-foot ceilings on the first floor, this house combines modern features with a simple, practical design that works well for minimalist living.
2. Juniper House Plan
The Juniper House Plan is a compact and efficient home with 730 square feet of living space. Despite its size, it feels spacious, thanks to the two-story living area on the main floor. The open layout brings the kitchen, dining, and living areas together, creating a bright and functional space for daily life.
The first-floor owner’s suite adds convenience, featuring a walk-in closet and nearby laundry facilities to keep everything within easy reach. Upstairs, a cozy loft area offers flexible space that can work as a home office, reading nook, or even an additional sleeping area for guests.
The covered front porch extends your living space outdoors, providing a charming spot to relax or enjoy a cup of coffee. With a slab foundation and a simple but practical design, this home is perfect for individuals or couples looking for a stylish yet manageable space.
3. Colina de Cobre House Plan
The Colina de Cobre House Plan is a modern yet rustic home with 985 square feet of living space, offering a cozy but functional layout. The main floor features an open living area that connects to the kitchen, complete with a breakfast island for casual dining or meal prep. The primary suite on this floor includes a full bathroom, walk-in closet, and stackable washer and dryer for added convenience.
The second floor offers a second bedroom with its own private bathroom and closet, making it ideal for guests or family members. For those who need more space, the basement adds a game room, a third bedroom, and access to the porch, creating an additional area for relaxation or entertaining.
With 352 square feet of deck space and a 274-square-foot front porch, this home blends indoor comfort with outdoor enjoyment. It’s perfect for retirees, empty-nesters, or anyone seeking a thoughtfully designed home.
4. Webeler House Plan
The Webeler House Plan is a unique two-story design with all 1,176 square feet of living space located on the second floor, offering privacy and a quiet retreat. The open layout connects the kitchen, dining, and living areas, creating a space that feels welcoming and practical.
This home also includes one full bathroom and a half bathroom, making it suitable for small families or those looking for low-maintenance living. The 324-square-foot deck adds a great outdoor area for relaxing or entertaining.
On the ground floor, the 1,400-square-foot garage provides room for three vehicles and extra storage, perfect for hobbies or tools. Built on a slab foundation with energy-efficient 2x6 wall framing, the Webeler House Plan offers durability and practicality, making it a great option for those who want both style and functionality.
5. Willow Way House Plan
The Willow Way House Plan is a compact yet functional two-story home with 949 square feet of living space. The first floor covers 768 square feet, featuring a cozy living area, kitchen, and dining space. A bedroom and bathroom are also on this level, making the layout ideal for easy daily living.
The second floor adds 181 square feet of flexible space that can be used as a home office, guest room, or even a hobby area. Despite its small footprint, this house feels practical and comfortable, thanks to its well-thought-out design.
The covered front porch enhances the home’s charm while providing a peaceful spot to unwind. Built with a 12:12 roof pitch and sturdy 2x6 wall framing, this home is both durable and energy-efficient. Whether you’re a first-time buyer or downsizing, the Willow Way House Plan is a delightful blend of simplicity and comfort.
6. Eagle Rock House Plan
The Eagle Rock House Plan is a versatile two-story home offering 1,154 square feet of well-planned living space. The first floor, with 954 square feet, features a family room, dining area, and a functional kitchen with an eating bar, creating a cozy and practical flow for daily life. A first-floor laundry adds convenience to this efficient layout.
Upstairs, the 200-square-foot loft provides a flexible space that can be used as a home office, playroom, or even extra storage, depending on your needs. The home also offers 484 square feet of porch space, including a covered front porch and a deck, making it easy to enjoy outdoor living.
This plan is perfect for small families or couples looking for a comfortable, functional home that doesn’t compromise on charm or practicality. Its smart layout makes it a great choice for those who want a cozy yet adaptable living space.
7. Southaven Barndominium
The Southaven Barndominium blends farmhouse charm with modern design, offering 1,690 square feet of efficient living space. The main floor features a mudroom with built-in benches, leading into a spacious kitchen with a large breakfast bar and walk-in pantry. The open dining and great room, complete with two-story ceilings, create a light and airy space perfect for gatherings.
Upstairs, the master suite is a private retreat with a large walk-in closet, a bathroom with a double vanity, and a separate shower and toilet area. The second bedroom also includes a private bathroom and connects to a loft area, which overlooks the great room below.
With its 465-square-foot garage and stylish finishes, this home is both functional and visually striking. Its combination of barndominium and modern farmhouse design makes it ideal for anyone looking for a unique and efficient home.
8. Lilly House Plan
The Lilly House Plan is a charming two-story home with 989 square feet of living space. The first floor spans 756 square feet, featuring a two-story grand room with vaulted ceilings that create a spacious and open feel. A cozy fireplace adds warmth, making it perfect for relaxing or entertaining. The owner’s suite on the first floor ensures privacy and convenience.
The second-floor loft provides additional space, which can be used as a reading nook, home office, or extra living area. Outdoor living is enhanced by a covered front porch and a wraparound porch, totaling 295 square feet, ideal for enjoying the outdoors.
Built on a crawl space foundation, this home combines practicality with classic charm. It’s an excellent choice for anyone seeking a cozy, well-designed space that feels open and inviting.
9. Charleston House Plan
The Charleston House Plan is a smartly designed one-story home with 1,448 square feet of living space, offering both comfort and functionality. The open floor plan includes a large living room, dining area, and a kitchen equipped with a walk-in pantry, a large island, and plenty of cabinets for storage.
The home features two spacious bedrooms, each with a walk-in closet and private bathroom. A large utility room adds even more storage and includes a sink for convenience. The garage has room for one vehicle, with extra space for a golf cart or additional storage.
An optional bonus room with a bathroom upstairs offers flexibility for future needs, whether as a guest room, media room, or home office. With its thoughtful layout and timeless design, the Charleston House Plan is perfect for small families or those looking to downsize while maintaining comfort.
10. San Gabriel Cabin House Plan
The San Gabriel Cabin House Plan is a versatile and cozy two-story design with 1,302 square feet of living space. The first floor covers 909 square feet, featuring a spacious kitchen with a large island and walk-in pantry. The open layout connects the kitchen, dining, and living areas, creating a bright and welcoming space for family gatherings or quiet evenings.
The owner’s suite on the main floor offers a private retreat with a walk-in closet and a well-appointed bathroom. Upstairs, two additional bedrooms share a bathroom, while a bonus room provides extra storage or a flexible space for hobbies.
A 287-square-foot wraparound porch enhances outdoor living, making this home perfect for enjoying nature or relaxing outdoors. With its blend of rustic charm and modern features, the San Gabriel Cabin House Plan is ideal for families or anyone seeking a functional, inviting home.
Your Minimalist Home Awaits
Two-story homes, even this small, show that you don’t need a huge space to live comfortably and stylishly. With their smart layouts, cozy designs, and practical features, they make the most of every square foot. Whether you’re looking for a family home, a minimalist retreat, or something in between, these homes are perfect for creating a space that fits your lifestyle.
These ten house plans from Archival Designs we’ve shared are a great example of how thoughtful design can turn compact spaces into beautiful, functional homes. And if this is not your thing, we offer so much more!
At Archival Designs, you can find all kinds of houses, so check out our versatile collection of best-selling house plans. No matter your needs, there’s a plan here to inspire your dream home. Simple, stylish, and built for modern living - the possibilities are endless!







































