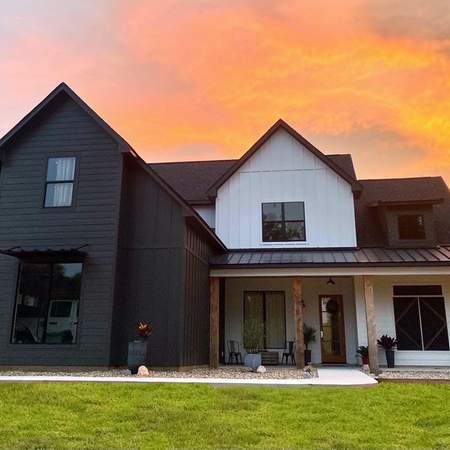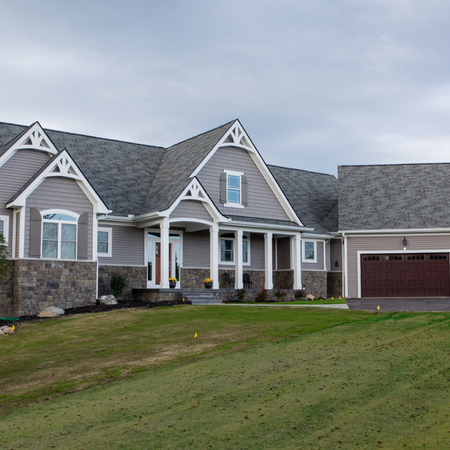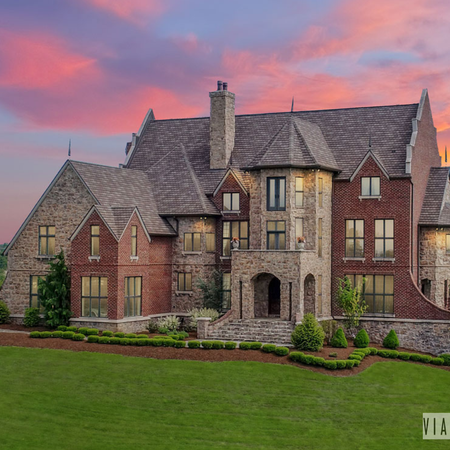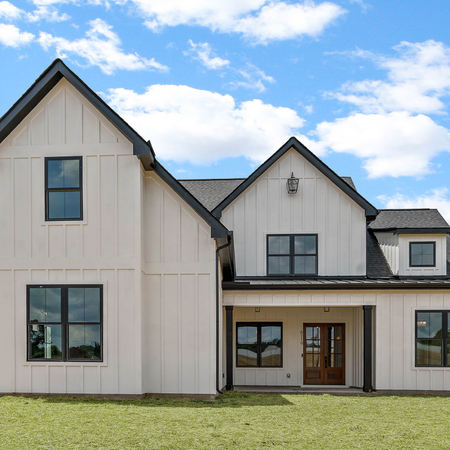Our house plans can often be built 'as is'; however, every state, county or municipality will have its own building and code requirements. It is possible that your plan may need to be modified to comply with these local requirements. This is particularly true in coastal areas and those facing seismic events, extreme winds and heavy snow. If you are building in any of these areas, it is likely that a licensed structural engineer will be needed to provide the necessary calculations and additional drawings. We authorize the use of our plans conditioned on your obligation and agreement to strictly comply with all local building codes, ordinances, regulations and requirements, including permits and inspections at the time of and during construction. We recommend checking with your local building department for the most current requirements. Some house plans will include suggested framing and/or structural calculations as a courtesy only; we do not guarantee all plans will include these calculations. Be sure to budget for extra steps that may be necessary in your location.
SIGN IN
Wishlist
Create an Account for the Best Experience
Save plans & searches
Special access to customer service tools
Quickly view order status
Create account
Sign In







































































































