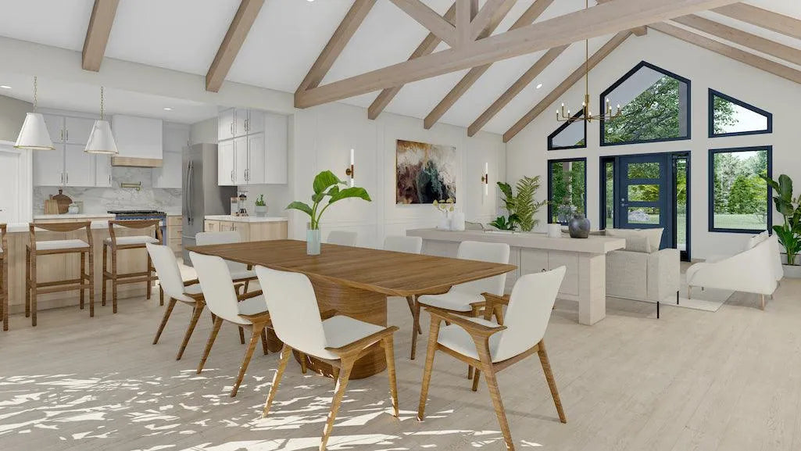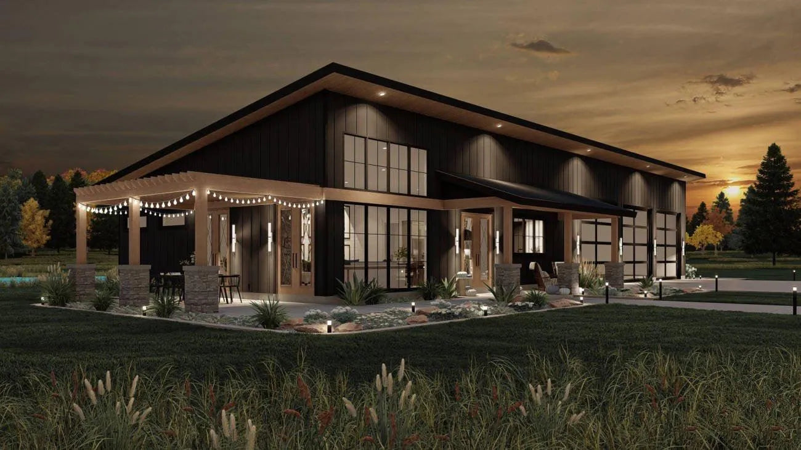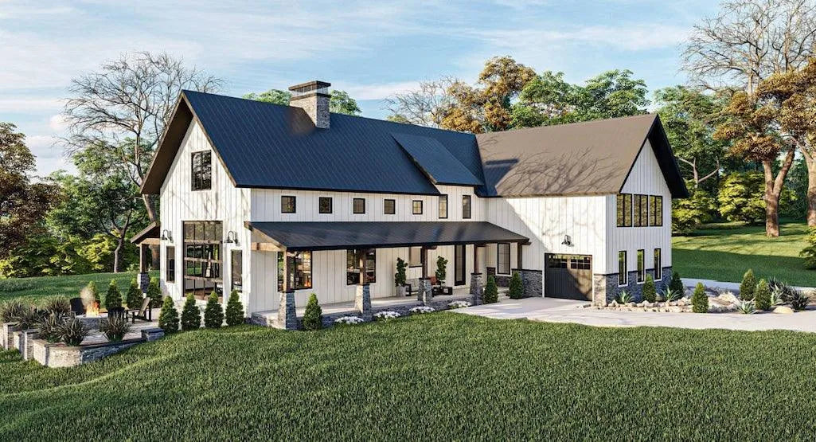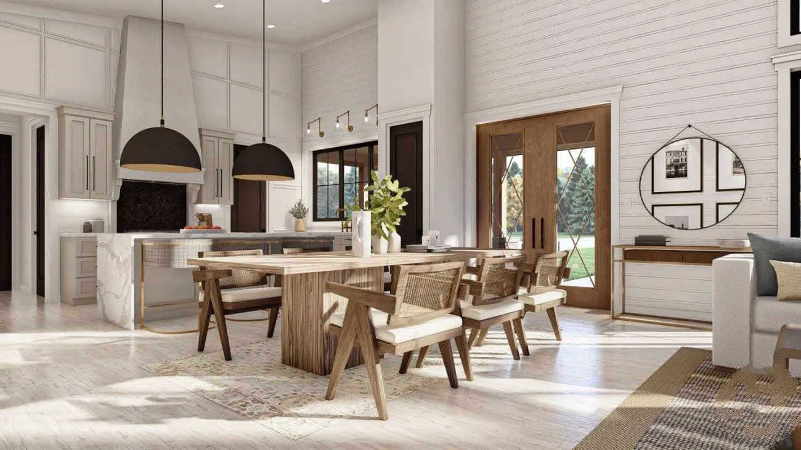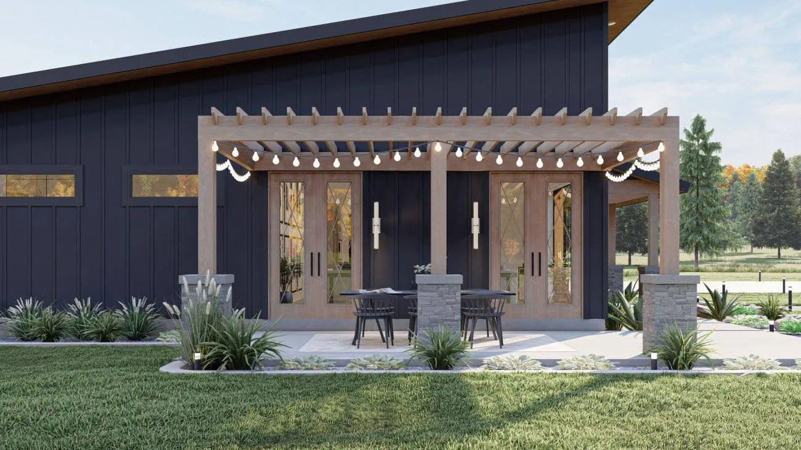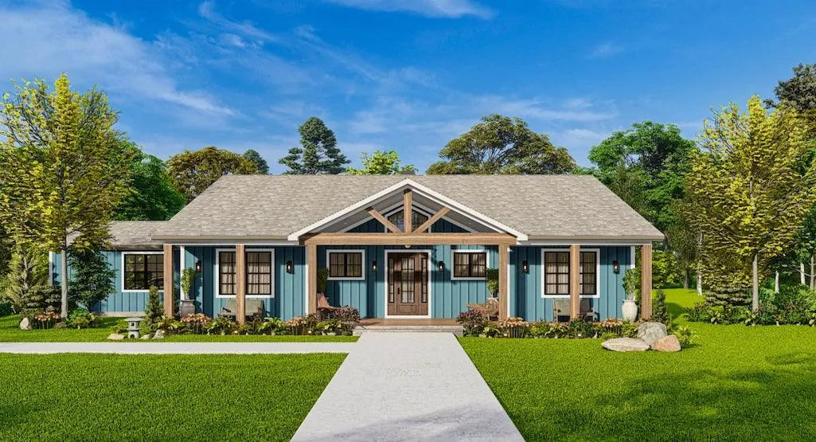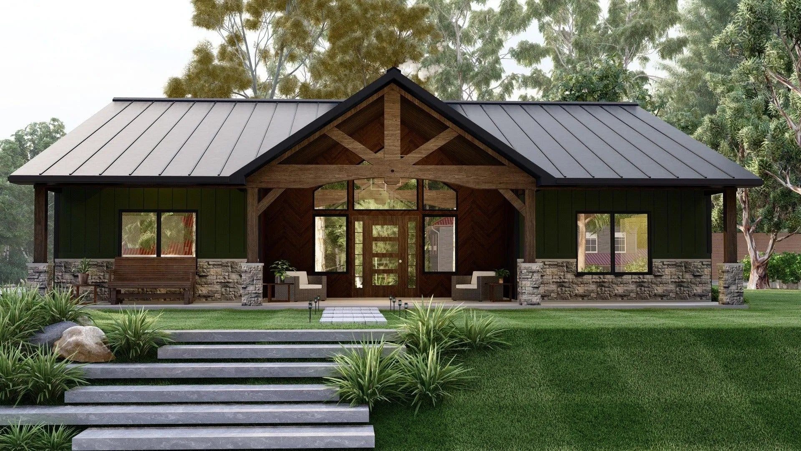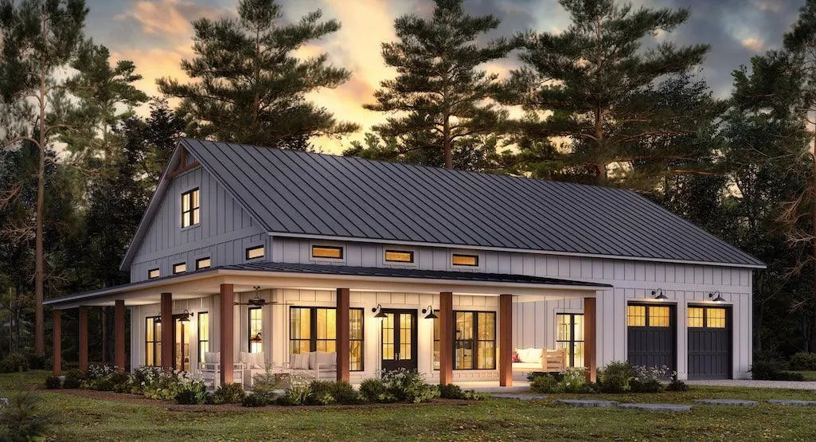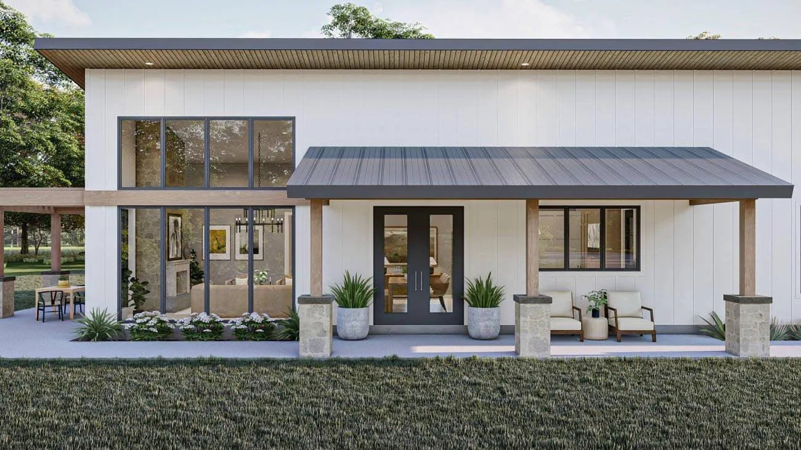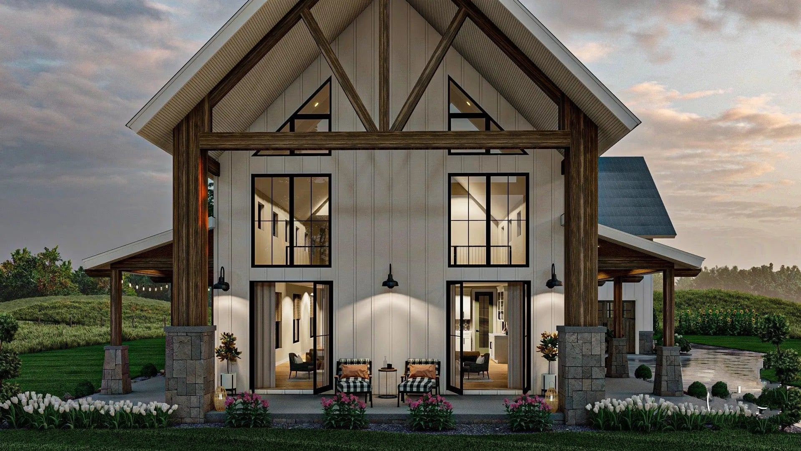Looking for a home that’s both practical and stylish? Barndominium house plans bring together the charm of old barns with the comfort of modern homes. These homes are becoming popular for their open spaces, high ceilings, and cozy porches. They’re great for families, couples, or anyone who wants a home that’s unique and can be really affordable.
So, without further ado, let’s explore what makes barndominium house plans so popular and why they might be perfect for you!
What Are Barndominium House Plans?
Barndominiums, often called "barndos," are homes inspired by traditional barns but designed for modern living. These unique houses combine rustic charm with the practicality of a fully functional home. Built with durable materials like metal siding and steel frames, they’re not just stylish but also long-lasting and low-maintenance.
So, what makes them different from traditional houses? While they may look like a barn on the outside, the inside tells a different story. Barndominium interiors are cozy, bright, and designed with modern layouts that fit today’s lifestyles. Think open-concept layouts, vaulted ceilings, and large windows that flood the home with natural light.
But it’s not just about looks - barndominium house plans are also practical. Many include features like a garage, extra space for workshops or storage, and even options for an outdoor kitchen. Whether you’re looking for a simple design or a more luxurious layout, barndominiums can be tailored to your needs.
Here’s what makes barndominium house plans stand out:
-
Open-Concept Layouts
Barndominiums are all about space and flow. The open layouts let you create flexible areas for cooking, dining, and relaxing - all without feeling cramped. This flexibility allows homeowners to customize their spaces to suit their needs, whether it’s adding a home office or expanding the living area. -
Metal Construction
Many barndominiums use steel frames and metal siding for their durability and weather resistance. These materials are low-maintenance, making them perfect for homeowners who want a sturdy home without the hassle of frequent repairs. -
Large Windows
Barndominiums are often built in scenic locations, so large windows provide stunning views while filling the home with natural light. Beyond the aesthetic appeal, these windows also help reduce energy costs by minimizing the need for artificial lighting during the day. -
Vaulted Ceilings and Exposed Beams
High ceilings and exposed wooden beams add character and create a sense of openness, making the space feel larger and more inviting. These features also enhance the rustic charm of the home, giving it a warm and welcoming atmosphere. -
Wraparound Porches
A covered porch is perfect for relaxing, hosting friends, or just enjoying the outdoors. It extends your living space, making it ideal for gatherings or quiet moments surrounded by nature.
These features not only add style but also make your home more functional and enjoyable. Whether you’re drawn to their modern farmhouse vibe or their rugged practicality, barndominium house plans offer a fresh take on homebuilding.
Types of Barndominium House Plans
Jonesboro Barndominium by Archival Designs
Barndominium house plans come in many shapes and styles, offering options for every lifestyle and need. Whether you’re drawn to the simplicity of a single-story barndominium or the added functionality of a two-story layout, there’s a design that’s perfect for you. Let’s explore the most popular types of barndominium designs and what sets them apart.
1. Single-Story Barndominium
A single-story home is ideal for those who value accessibility and ease of use. With all the living areas on one level, these homes are convenient for families with young children, older adults, or anyone looking for a simple yet spacious layout. The open design typically associated with single-story barndominiums creates a comfortable flow, making the space feel expansive and welcoming.
2. Two-Story Barndominium
If you need to make the most of a smaller lot or prefer a clear division between living areas, a two-story barndominium is a smart choice. The additional level provides more flexibility for arranging your spaces, offering the possibility of creating distinct zones for daily activities. These two-story designs are great for larger families or those who want the freedom to designate separate spaces for relaxation, work, or entertainment.
3. L-Shaped and U-Shaped Barndominiums
Broken Bow Barndominium by Archival Designs
L-shaped and U-shaped barndominiums add a unique architectural style while offering practical benefits like enhanced privacy and a central focus on outdoor spaces. These designs often wrap around a courtyard or patio, creating a seamless connection between indoor and outdoor living. Perfect for homeowners who enjoy entertaining or relaxing outdoors, these layouts bring added versatility and style to the traditional barndominium design.
4. Luxury Barndominiums
For those who love the idea of combining rustic charm with high-end finishes, luxury barndominiums deliver on every level. These luxurious homes often feature upscale materials, spacious layouts, and elegant touches that bring a sense of sophistication. While maintaining the signature open and airy feel of a barndominium, luxury designs stand out with their attention to detail and ability to merge modern style with traditional appeal.
5. Barndominiums with Garages or Workshops
For homeowners who need practical solutions for storage or workspace, barndominiums with garages or workshops are an excellent option. These plans often include space for vehicles, tools, or hobbies, making them functional for a variety of lifestyles. Whether you’re parking an RV or working on personal projects, these designs offer the perfect balance of utility and comfort.
Designing Your Dream Barndominium
Designing your dream barndominium is an exciting process that lets you create a home perfectly suited to your lifestyle. With so many customizable options, you can bring your vision to life while taking advantage of the unique features that barndominiums offer.
Here are some key steps and ideas to guide you as you plan your ideal home.
1. Start with a Vision
Before diving into the details, think about what you want your barndominium to be. Ask yourself:
- How much square footage do I need?
- Do I prefer a rustic barndominium or a more modern design?
- Will I need outdoor spaces, like a covered porch or an outdoor kitchen?
Having a clear vision will help you make decisions that align with your needs and style preferences. This step also ensures you stay focused on what truly matters to you during the planning process.
2. Choose the Right Floor Plan
Your floor plan is the foundation of your home. Whether you want an open-concept layout or more defined living spaces, barndominiums are flexible enough to accommodate both.
Consider how you’ll use each area of your home:
- Living spaces: Decide where your main living area will be and how it will flow with other spaces like the kitchen and dining area.
- Extra space: Think about whether you’ll need additional areas for storage, hobbies, or work.
A well-chosen floor plan maximizes both functionality and comfort, making sure your home is a perfect fit for your everyday life.
3. Select Materials That Fit Your Style
One of the best things about barndominiums is their mix of durable materials like metal siding and steel frames with aesthetic elements like wooden beams and clean lines. Here’s how to balance style and practicality:
- Metal Siding: Provides a sleek, modern look and is highly durable.
- Wood Accents: Adds warmth and enhance the rustic charm of your home.
- Exterior Colors: Neutral tones like white, gray, or beige give a timeless look, while bold colors make a striking statement.
Selecting the right materials not only affects the look of your home but also ensures it withstands the test of time with minimal upkeep.
4. Incorporate Natural Light
Energy-efficient windows are a staple of barndominium designs. They bring in natural light, reduce energy consumption, and showcase the scenic views often associated with barndominium living. Large windows also make your interiors feel brighter and more spacious.
When planning your windows, think about the placement to optimize both lighting and views, especially if your home is in a scenic or rural location.
5. Focus on Functional Outdoor Spaces
Jonesboro Barndominium by Archival Designs
Outdoor areas play a big role in barndominium living. Whether it’s a wraparound porch for hosting friends or a courtyard for private relaxation, these spaces connect your home to the outdoors. Adding features like a fire pit or garden seating can make these areas even more inviting.
Well-designed outdoor spaces don’t just enhance your home’s look - they also extend your living area and provide more opportunities to enjoy your surroundings.
6. Blend Modern and Rustic Elements
A barndominium allows you to mix modern farmhouse touches with traditional barn-inspired features. For example:
- Exposed beams paired with clean lines.
- Vaulted ceilings matched with sleek, minimalist lighting.
- Barn doors are a decorative and functional element.
This balance between old and new creates a timeless home that’s full of personality and charm.
7. Plan for Practicality
Don’t forget the functional details! Ensure your barndominium home plans comply with local building codes and include features that suit your daily life. Whether it’s adding a separate entrance for convenience or ensuring there’s enough extra space for future needs, thoughtful planning will save you time and money later.
Practical touches like these ensure your home is not only stylish but also perfectly suited to your lifestyle and needs.
8. Personalize the Interiors
Your barndominium interiors should reflect your style and personality. Choose finishes, furniture, and decor that match your vision:
- Modern Barndominiums: Opt for sleek furniture, neutral palettes, and polished surfaces. Think marble, metal, and exposed wood for some extra touches.
- Rustic Charm: Use natural materials, warm tones, and vintage-inspired decor for a cozier feel. Neutral-colored walls with exposed beams and a built-in fireplace? A rustic dream!
Adding personal touches makes your barndominium feel like home, turning it into a space that’s truly one of a kind.
Designing your dream barndominium is all about making it your own. But, if you want to skip the hassle and get started with a professional touch, you should look for a pre-made, customizable plan - and Archival Designs is a place to go!
Ready to find your perfect barndominium? Check out our collection of barndominium plans and start building the home of your dreams today!
Examples of Barndominium House Plans by Archival Designs
Choosing the right barndominium house plan is a crucial step in building your dream home. At Archival Designs, we offer a variety of plans to suit different lifestyles, preferences, and needs.
Here are three exceptional barndominium-inspired house plans to inspire you:
1. Alma Cottage House Plan
The Alma Cottage House Plan is a beautifully designed 2,270 sq. ft. home that balances modern elegance with comfortable living. Its open floor plan creates a spacious and inviting environment, perfect for family gatherings or entertaining guests.
Features:
- A light-filled great room with a cozy fireplace.
- A gourmet kitchen with a large island and eating bar seamlessly connected to the dining and living areas.
- A luxurious first-floor owner’s suite with a double vanity master bath and a generous walk-in closet.
- Two additional bedrooms and a dedicated home office/study for added functionality.
- Outdoor living spaces include a covered front porch and a spacious rear porch with an outdoor fireplace for cozy evenings.
With 9-foot ceilings throughout, vaulted features for added space, and a practical 2-car side-load garage, the Alma Cottage combines style and functionality in a home that feels as good as it looks.
2. Trevena I House Plan
The Trevena I House Plan offers a well-thought-out design with 2,030 sq. ft. of living space, all conveniently located on the first floor. This home is ideal for families or anyone who enjoys easy accessibility and a seamless layout.
Features:
- Three comfortable bedrooms and two full bathrooms, designed with modern living in mind.
- A total porch area of 939 sq. ft., perfect for outdoor gatherings or quiet relaxation.
- A spacious front-load garage offering 1,116 sq. ft. of space for vehicles, storage, or even a workshop.
- Built with durable 2x6 wall framing and a truss roof for strength and style.
- A 9-foot ceiling height throughout the first floor enhances the open and welcoming interior.
With its blend of practicality and modern design, the Trevena I House Plan is an excellent choice for homeowners seeking a functional yet stylish home.
3. Milton Hill House Plan
The Milton Hill House Plan is designed to offer comfort and style in a 2,000 sq. ft. living area. Perfect for families, this plan provides the practicality of a single-story layout combined with thoughtfully designed features for modern living.
Features:
- Three bedrooms, two full bathrooms, and a convenient half bath for guests.
- A striking 1,008 sq. ft. front porch, perfect for outdoor relaxation and entertaining.
- A spacious front-load garage, measuring 1,200 sq. ft., is ideal for vehicles and extra storage.
- Constructed with 2x6 wall framing for durability, along with an elegant roof pitch design.
- A first-floor ceiling height of 9 feet, ensuring a bright and open feel, and a versatile basement space with a 16-foot ceiling height for future customization.
With its blend of practical features and striking design, the Milton Hill House Plan is a standout option for anyone looking to combine functionality with timeless charm.
Each of these plans is fully customizable to suit your specific needs - Archival Designs has the expertise to bring your vision to life. Contact us today to explore these plans and start your barndominium journey!
Why Choose Barndominium Living?
Whalen Flars Barndominium by Archival Designs
Barndominiums are more than just homes - they’re a way of life. They offer a unique blend of practicality, style, and affordability that appeals to a wide range of homeowners. Here’s why so many people are embracing barndominium living:
1. Cost-Effective Construction
Barndominiums are often more affordable to build than traditional homes. By using materials like metal siding and steel frames, construction costs are kept lower while maintaining durability and style. Plus, the simplicity of their structures can reduce labor expenses, making them an excellent choice for budget-conscious buyers who don’t want to compromise on quality.
2. Flexible Floor Plans
One of the biggest advantages of a barndominium is its flexibility. The open layouts commonly found in these homes give you the freedom to arrange your space in a way that suits your lifestyle. Whether you need extra room for hobbies, want to create a cozy entertainment area, or plan to include multifunctional spaces, the possibilities are endless.
At Archival Designs, we make it even easier to create your perfect home with our modification options. You can customize any of our existing plans to fit your specific needs, ensuring your barndominium is uniquely yours. Let our experts help you bring your vision to life!
3. Energy Efficiency
Barndominiums are designed with sustainability in mind. Many feature energy-efficient windows and high-quality insulation, which help lower heating and cooling costs. Their metal construction can also contribute to better temperature regulation, reducing energy consumption year-round.
4. Durability and Longevity
Built with strong, weather-resistant materials, barndominiums are made to last. Features like metal siding and steel frames ensure these homes can withstand harsh weather conditions, from heavy rain to strong winds. This durability makes them an excellent investment for homeowners looking for a low-maintenance, long-lasting property.
5. Indoor-Outdoor Living
A hallmark of barndominium living is the focus on blending indoor and outdoor spaces. With features like wraparound porches, courtyards, or spacious patios, these homes let you enjoy the beauty of your surroundings. Whether it’s hosting a barbecue, relaxing with family, or simply soaking in the views, barndominiums make it easy to embrace outdoor living.
6. Adaptable to Different Lifestyles
Barndominiums can adapt to a wide range of needs. They’re perfect for families, couples, retirees, or even those looking for a vacation home. With their open designs and customizable features, they can be tailored to fit your specific requirements, whether you need extra storage space, a home office, or a workshop.
A Lifestyle That Stands Out
Stillwater House Plan by Archival Designs
Choosing a barndominium means more than just picking a home - it’s about embracing a lifestyle that values flexibility, efficiency, and individuality.
And, if you’re ready to explore what other styles can offer, Archival Designs has a wide range of expertly crafted plans to get you started. Let us help you design a home that’s as unique as you are!







































