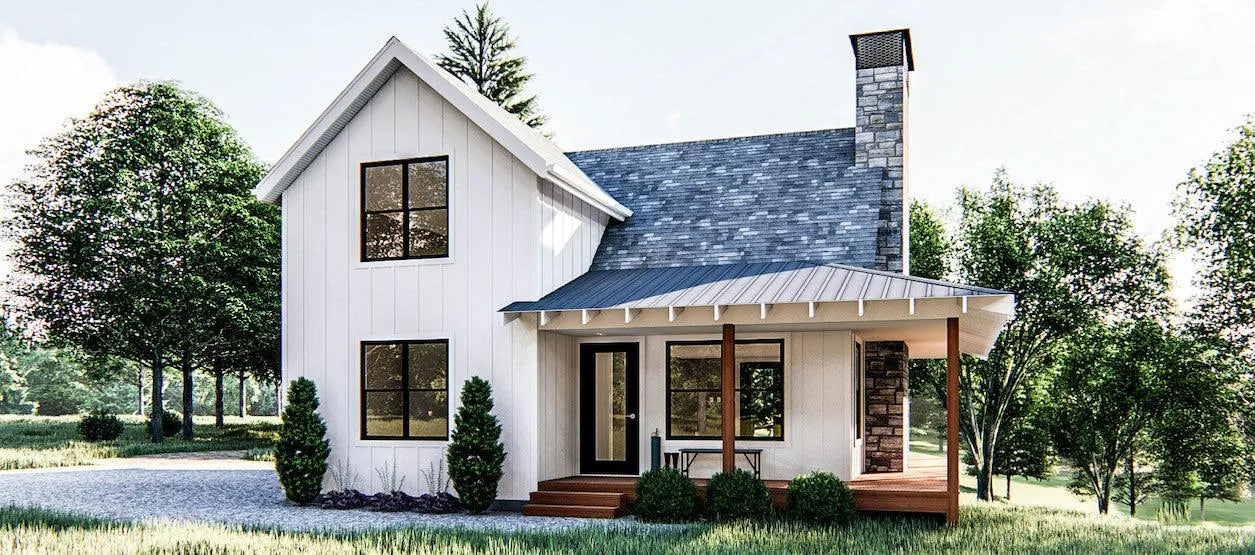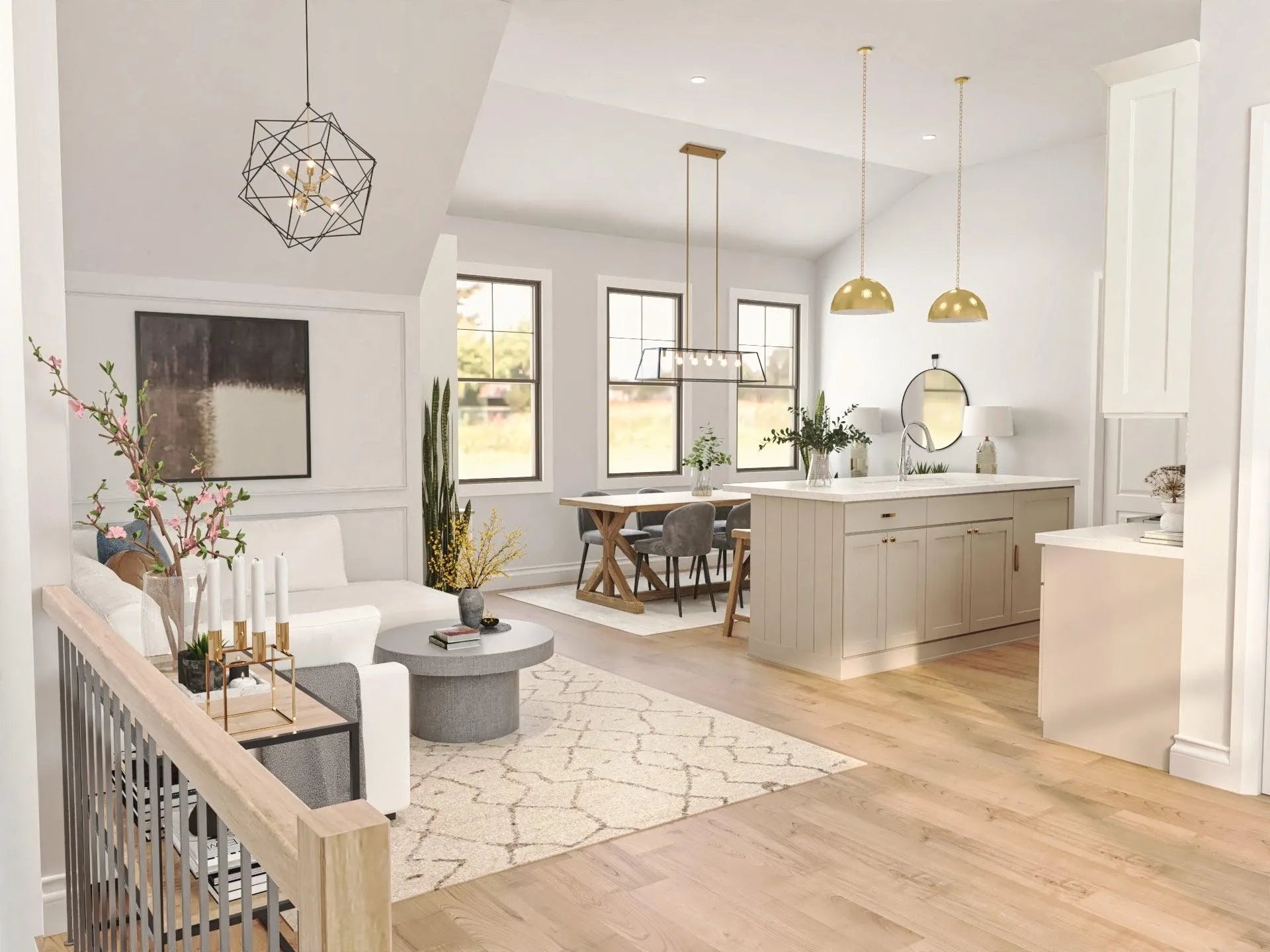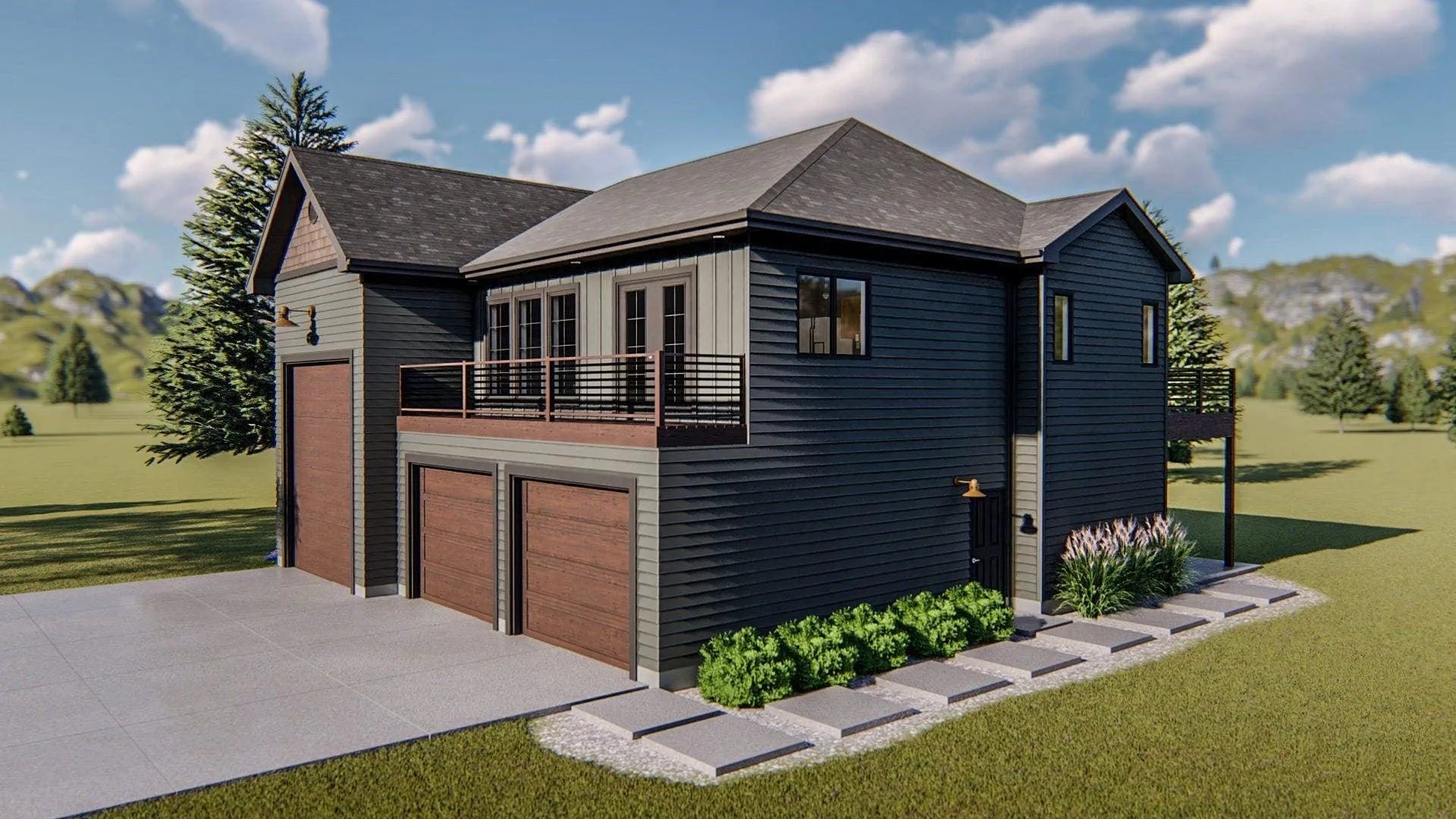Dreaming big doesn’t always require a large space. A 2-story tiny home offers a perfect solution for small lots while maximizing livable space. These compact yet cleverly designed small home plans are gaining popularity among people looking to downsize without sacrificing comfort, style, or functionality.
It doesn’t matter if you’re chasing affordability, a modern design, or a charming guest house - the right two-story tiny home can make your dream a reality. With that being said, let’s explore what makes these homes special and check out some of the best plans available!
Why Choose a 2-Story Tiny Home?
Naturally, let’s start with the basic question - why would anyone choose a tiny home, even if it’s two stories?
The two-story tiny home concept is a game-changer in the tiny house movement. It provides ample living space without requiring a larger property, making it perfect for urban lots or picturesque countryside escapes.
Here’s why these homes are becoming a top choice for dreamers with small spaces:
- Maximized Living Space: With two levels, you can enjoy a functional layout where every square foot is optimized. The separation of living areas, such as bedrooms on the upper level and shared spaces below, creates a sense of spaciousness without increasing the home’s footprint.
- Clever Storage Solutions: Modern house floor plans for tiny homes are designed to incorporate plenty of space for storage. From built-in shelving under staircases to hidden compartments in furniture, every inch is put to good use to keep your home clutter-free while remaining stylish.
- Versatile Use Cases: A 2-story tiny home isn’t just for living; it can double as a guest house, creative studio space, or even a rental property. Its adaptability allows homeowners to meet different needs without additional investment in land or a larger structure.
- Cost-Effective Living: Tiny homes are known for being budget-friendly. By utilizing efficient building materials and minimizing construction waste, the building process is streamlined, making these homes an affordable house plan option for first-time buyers or downsizers.
Not convinced yet? Let’s see the other benefits of two-story houses, then!
Benefits of Tiny Homes for Different Lifestyles
A 2-story tiny home is more than just a small space - it’s a lifestyle choice that works for a variety of people. Here’s how it can make life easier:
1. Perfect for Families
Families often need a balance of shared and private spaces, and a 2-story home provides exactly that. Bedrooms on the upper level give parents and kids their areas for sleeping and relaxing, while the ground floor becomes the hub for family time.
A combined living and dining area can bring everyone together for meals, games, or movie nights. The compact layout also means less cleaning and more quality time with the people you care about.
2. Great for Professionals
Working from home? A two-story tiny home makes it easy to separate work and living areas. Use the upper level as your quiet retreat and the lower level as a productive studio space or office.
This setup helps you stay focused during work hours while keeping your personal life and relaxation spaces intact. It’s a smart solution for professionals who want a space-efficient yet functional home.
3. Ideal for Retirees
Downsizing doesn’t mean sacrificing comfort. Retirees can enjoy a simple, low-maintenance lifestyle in a 2-story tiny home. Features like first-floor bedrooms and energy-efficient designs make these homes accessible and cost-effective.
The smaller space is easier to clean and manage, leaving more time to relax and enjoy hobbies, travel, or time with family.
4. Versatile for Hosting
A guest suite in your 2-story tiny home means you’re always ready to host friends and family. A weekend stay or a longer visit, your guests will have a cozy, private space while you maintain your privacy. The compact design makes the home easy to clean and prepare, even for last-minute visits, so you’re always ready to welcome company.
Dreaming of a two-story tiny home? Archival Designs offers a wide range of thoughtfully designed house plans to suit your needs. From charming cottages to modern layouts, we have options to fit small lots and big aspirations. Check out Archival Designs' two-story house plans today and find your perfect match!
Key Features to Look for in 2-Story Tiny Home Plans
Choosing the right 2-story tiny house floor plan is key to making your tiny home feel both livable and practical. Luckily, there are plenty of plans out there, and a lot of them offer customization options as well.
At Archival Designs, our experts are always ready to help you customize the house to your needs and wishes. Check out our modification service and make the most of your house plan!
Now, here’s what you should focus on:
1. Compact Yet Functional Design
A well-thought-out floor plan makes all the difference. Open layouts are the go-to for maximizing small living spaces, creating areas that feel larger and more connected. Spaces like a combined kitchen and living room make it easy to cook, relax, and entertain all in one place.
Adding features like a dining table or an eat-in kitchen is also something to think about in advance if you want your home to stay practical and stylish. Even with a small footprint, these designs make the space feel comfortable and efficient without being cramped, so make sure to think upfront!
2. Flexible Room Options
Flexibility is a must in any 2-story tiny home. The upper level can serve as a peaceful retreat, perfect for bedrooms or a quiet escape. Meanwhile, the lower level can adapt to your needs - whether it’s a cozy guest suite, a home office, or even a play area for kids.
This adaptability means your home can change with you, making it a long-term solution for evolving needs, like hosting guests, working remotely, or starting a hobby.
3. Curb Appeal and Style
Even a tiny home deserves to stand out. The right house design adds charm and character. Large windows can brighten the interior while adding style to the exterior. Decorative trim, unique rooflines, and modern siding options can elevate your home’s curb appeal, ensuring it feels inviting and well-crafted.
Whether you’re into more traditional styles or a sleek, modern look, your home’s exterior should reflect your personality while blending into its surroundings.
4. Smart Storage Space
Storage is crucial in any small home, and clever solutions can make your space more functional. Think pull-out drawers under beds, built-in cabinets under stairs, or even hidden storage in seating areas. These features create storage space for everyday essentials without making the home feel cluttered.
A well-planned design ensures that every item has its place, helping you keep your home tidy and organized, no matter how small the footprint.
5. Eco-Friendly Features
For many, the house movement is about living more sustainably, and a 2-story tiny home can make that easy. Look for designs with energy-efficient appliances, large windows for natural light, and eco-friendly building materials like recycled wood or metal. These features reduce your environmental impact and can save money on utilities over time.
Plus, an eco-conscious home is a meaningful way to align your lifestyle with your values.
Best 2-Story Tiny Home Plans from Archival Designs
Now is the time to check out some standout examples of 2-story tiny home plans that combine smart design with aesthetic appeal.
Expert teams at Archival Designs made sure that these plans focused on exterior details and layout efficiency while still providing an interior that’s spacious and functional!
1. Lilly House Plan

Let’s start this off with The Lilly House Plan - a charming example of a cabin house plan design that maximizes functionality while maintaining elegance. Perfect for families or couples, it features:
- A compact footprint: Designed to fit seamlessly onto small lots, the Lilly plan ensures you can enjoy a spacious layout even in a limited area.
- Efficient two-story layout: The first level includes shared spaces for living, while the second story offers a loft for privacy, making it a practical option for day-to-day living or hosting.
- Outdoor charm: Its traditional exterior, complete with a cozy porch, enhances curb appeal and creates a warm, inviting atmosphere.
So, if you’re a fan of nice, cozy cabins, this one might be the perfect tiny home for you!
2. Daisy Hill Garage
The Daisy Hill Garage plan is a versatile option, doubling as a guest house or studio space. Its highlights include:
- A multi-functional garage design that supports both storage and living needs.
- An upper level with plenty of natural light is ideal for creating a cozy bedroom or private retreat.
- A simple yet stylish exterior, perfect for blending into both urban and rural settings.
Basically, this plan is focused on single-story living with an additional garage area, but that only gives you more space to adapt to your personal needs!
3. Arapahoe House Plan
For those seeking a modern aesthetic, the Arapahoe House plan stands out with its sleek design and ample living space.
The two-story structure allows for innovative layouts, separating living areas from garage/workshop space. Its streamlined design prioritizes functionality, making it a top choice for couples or professionals looking for a compact yet comfortable home.
Additionally, its smart use of square footage ensures no space goes to waste, and a beautiful covered deck is ideal for those living in warmer climates!
4. Windsor House Plan
The Windsor House Plan focuses on balancing comfort and efficiency, and it’s ideal for young couples or retirees. It features:
- Spacious interior layouts: this plan makes the most of every inch, offering livable space that feels open and airy.
- Outdoor integration: With thoughtful landscaping options, the Windsor plan pairs well with small gardens or patios, enhancing outdoor living.
Modern yet traditional - the Windsor blends timeless architecture with modern features to create a visually stunning home.
5. Cortland House Plan
The Cortland House Plan is a perfect example of a modern home tailored for small lots.
This design stands out for its intricate, super-modern exterior and efficient layout. This plan could be an ideal space for a guest suite or studio space, as well. Its thoughtful construction and building process ensures long-term durability while keeping costs manageable.
With its versatile garage space that can be tailored to any needs, this home seems perfect for young couples!
Tips for Building Your Dream 2-Story Tiny Home
Building a home takes planning, but it doesn’t have to be complicated. As you can see, Archival Designs offers some very interesting choices - but choosing just one can be a bit overwhelming!
Here are some tips to make the process easier:
1. Know What You Need
Start by thinking about how much livable space and storage space you’ll actually use. Do you need a studio space for work? A guest suite for visitors? Figuring out your priorities will help you pick house blueprints that suit your lifestyle while keeping the design efficient and practical.
2. Choose Quality Materials
The right building materials make a huge difference. Durable, energy-efficient options will keep your home strong and comfortable while saving you money on repairs and bills. Materials like insulated windows, weatherproof siding, and sustainable wood are smart investments that pay off over time.
3. Plan for the Future
A good design isn’t just about today - it’s about what you might need later. Choose a flexible layout, like adding a guest suite down the road or converting spaces as your lifestyle changes. Planning ahead ensures your 2-story tiny home stays functional and enjoyable for years to come.
By keeping these tips in mind, you can turn your dream of a 2-story tiny home into a reality that works for your life now and in the future!
Why a 2-Story Tiny Home is a Big Dream Come True
A 2-story tiny home isn’t just a house - it’s a lifestyle. Whether you’re drawn to the affordability, functionality, or charm of these homes, they offer a unique way to live large on a small footprint.
With designs that fit a wide range of needs, from affordable house plans to luxurious touches, these homes can fulfill your vision for the perfect space. So, take your time to explore your options, dream big, and find a 2-story tiny home plan that brings your small-lot aspirations to life!
Have questions about our two-story house plans or need advice on choosing the right one? Our team at Archival Designs is here to help. Contact us, and let us guide you toward the plan that’s just right for your vision!


















































