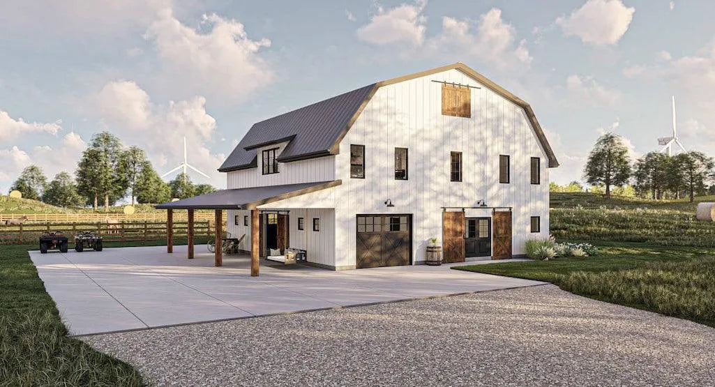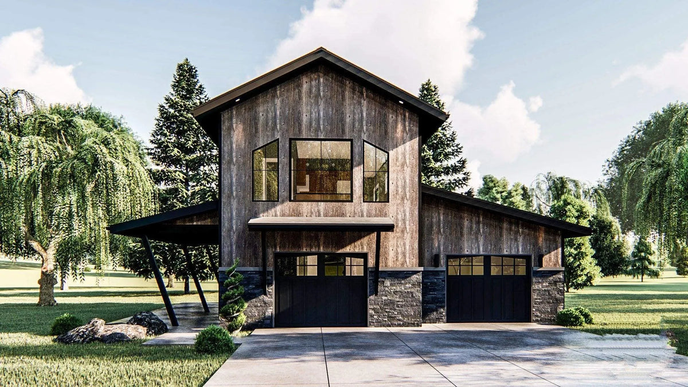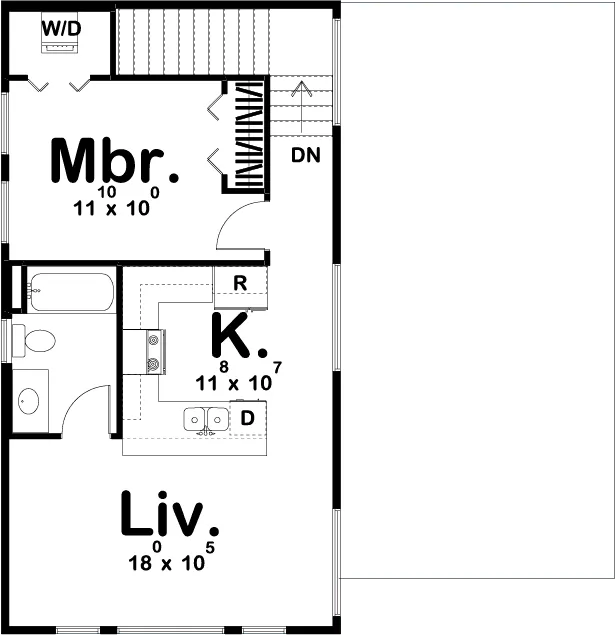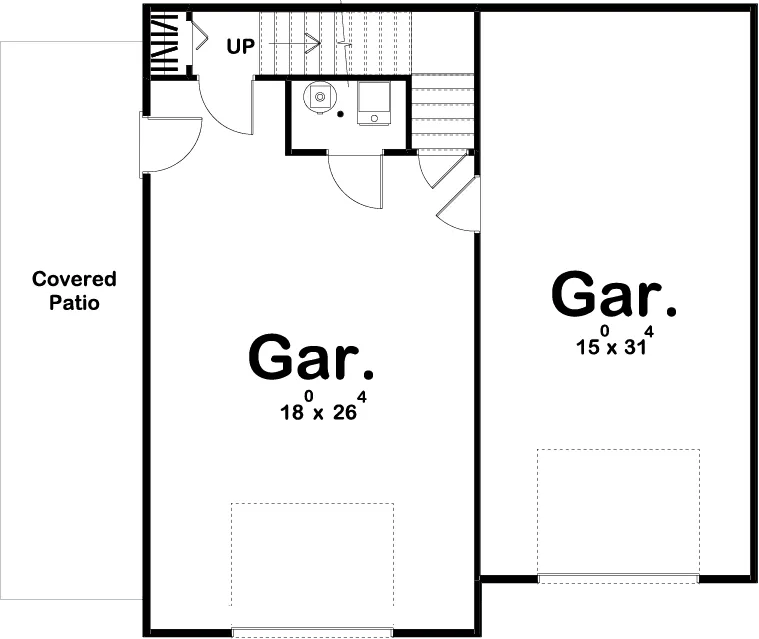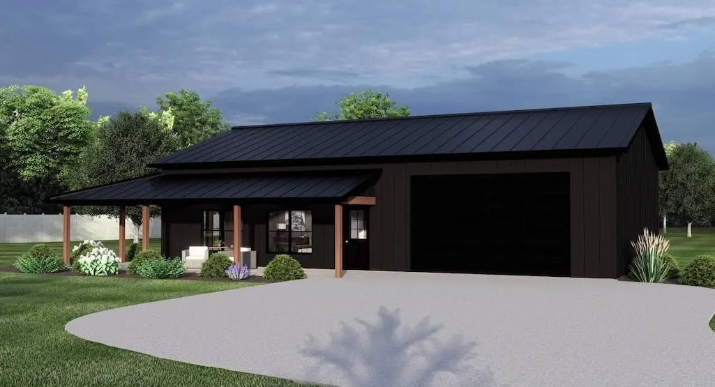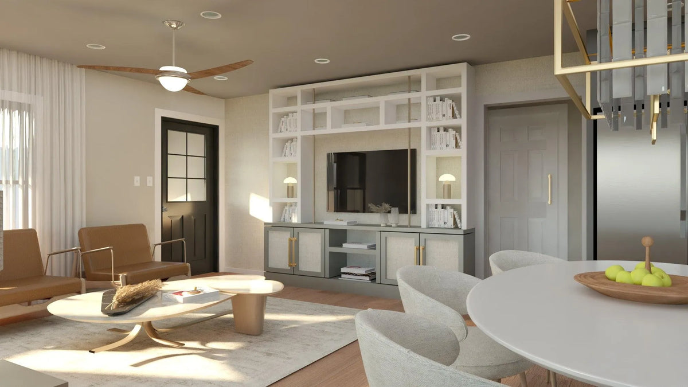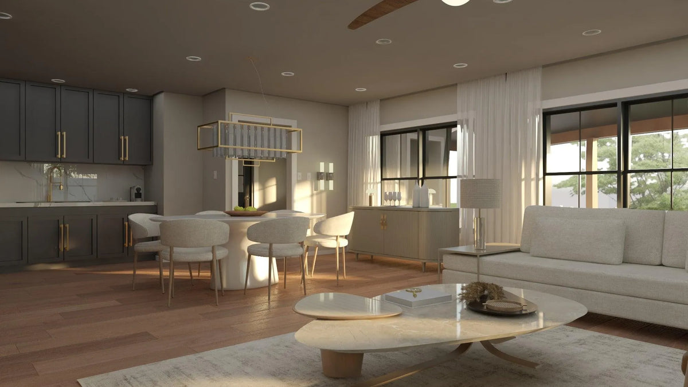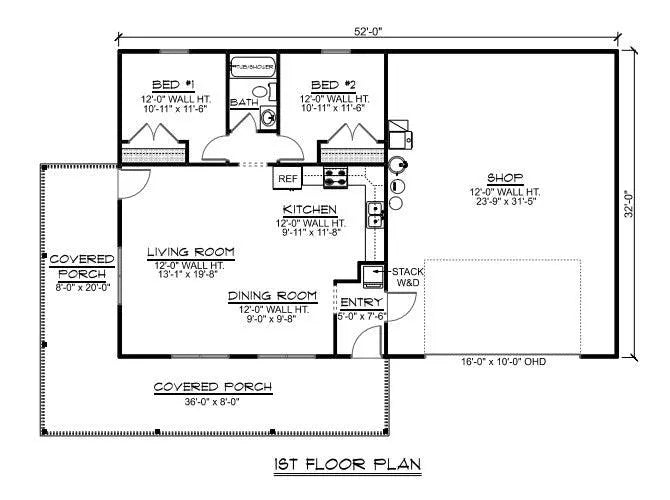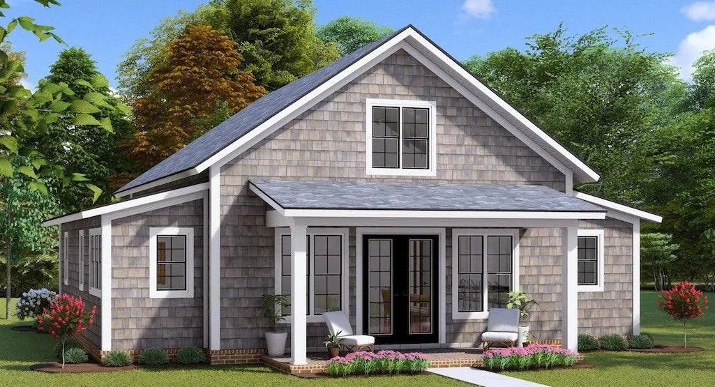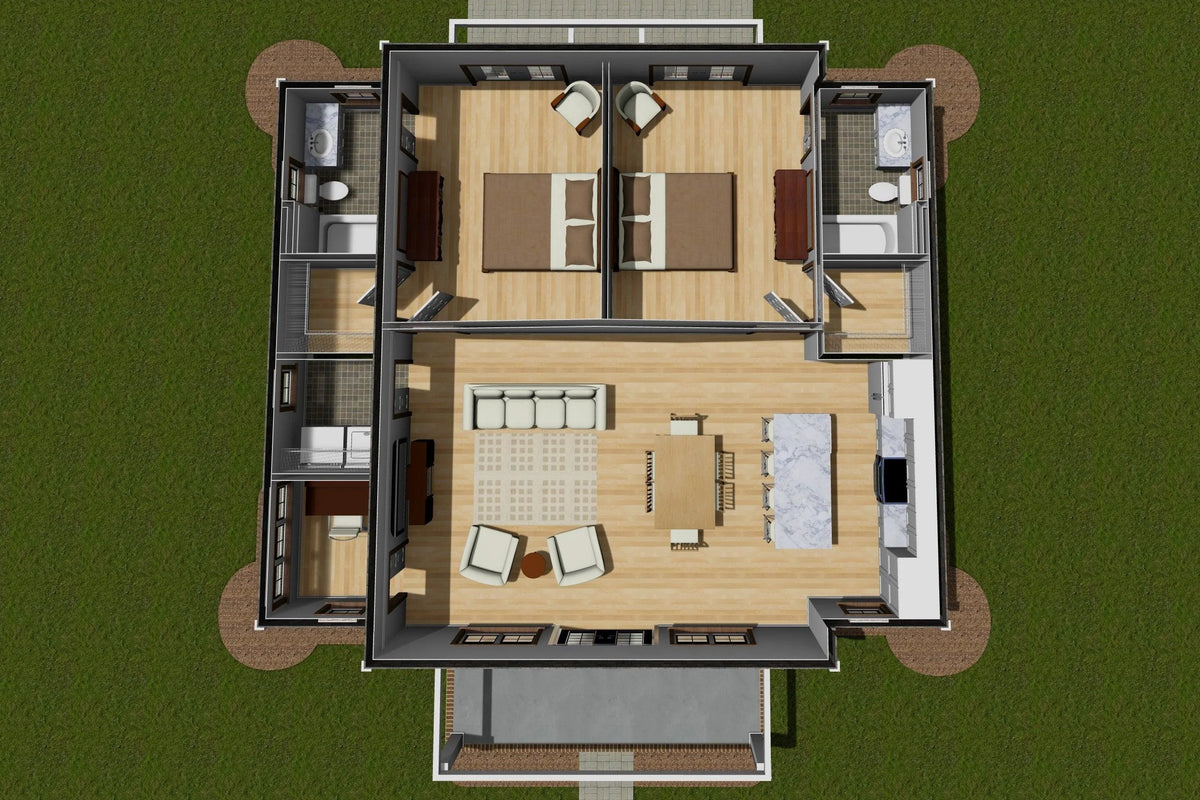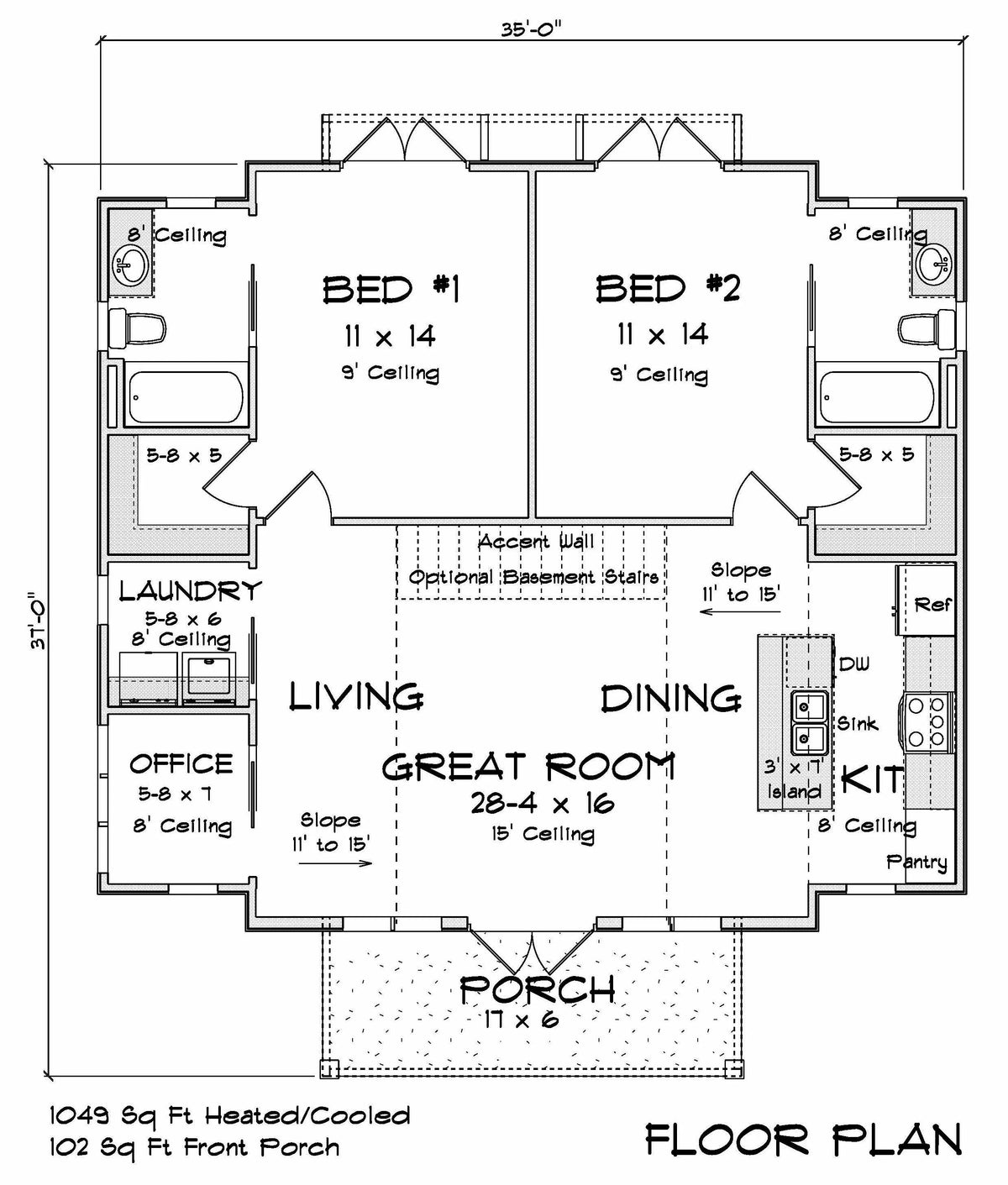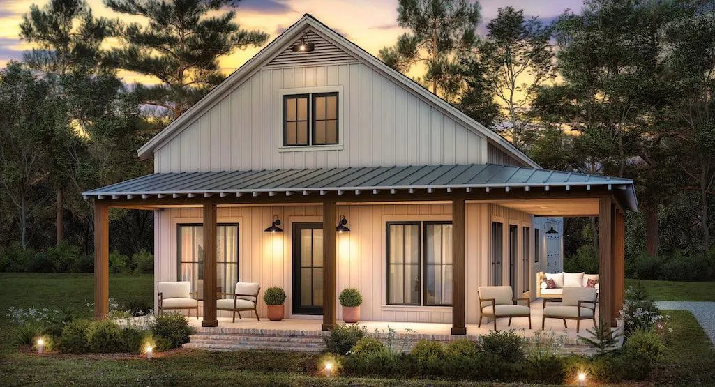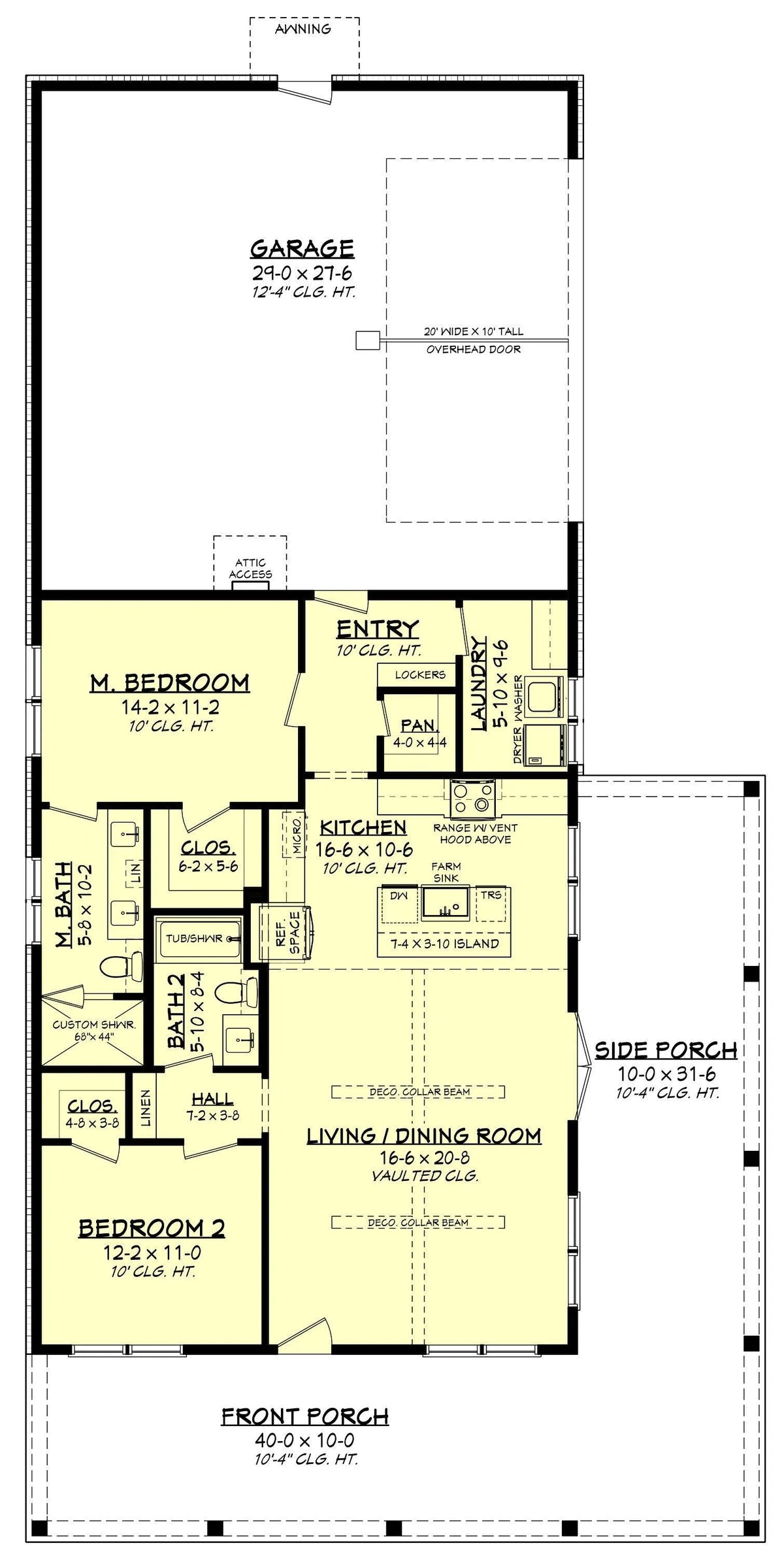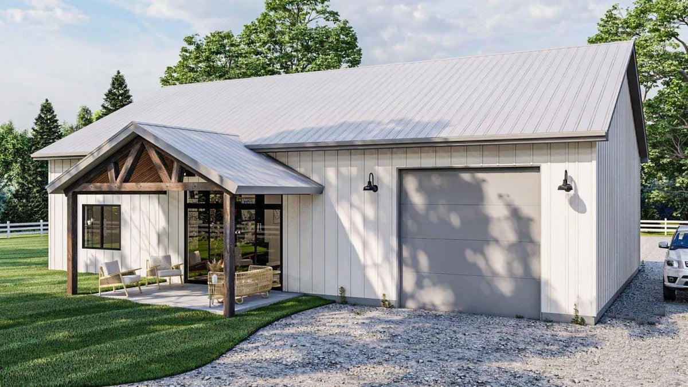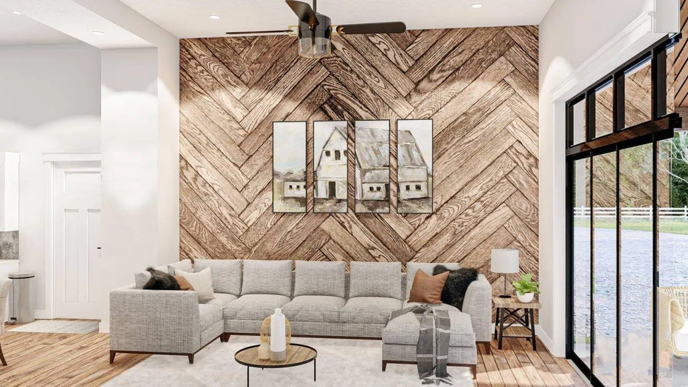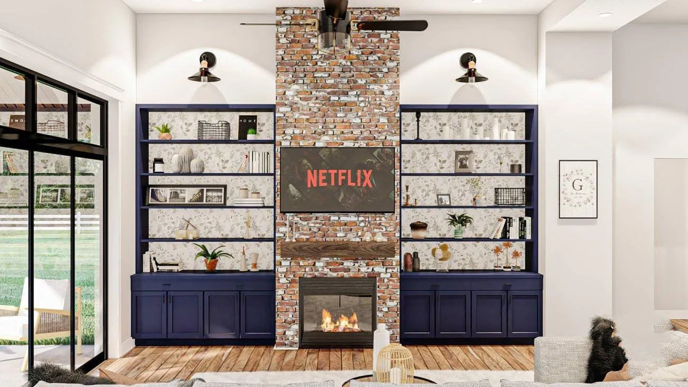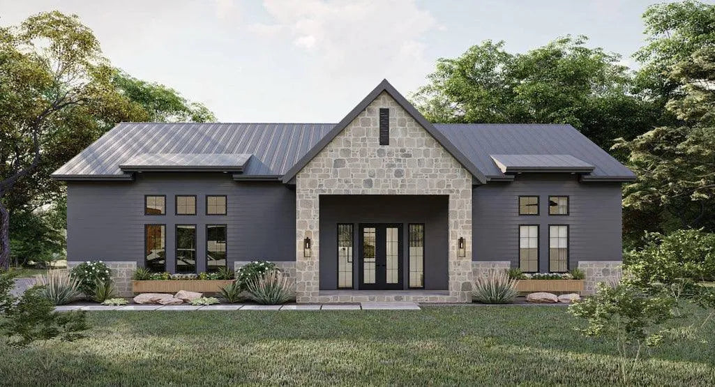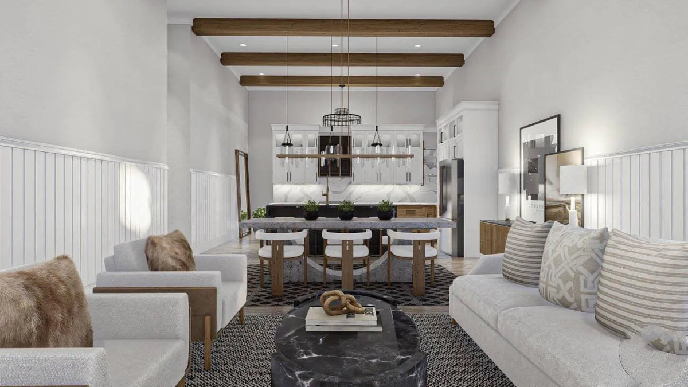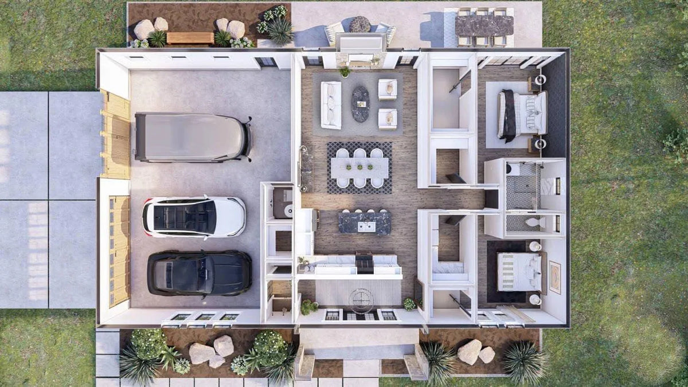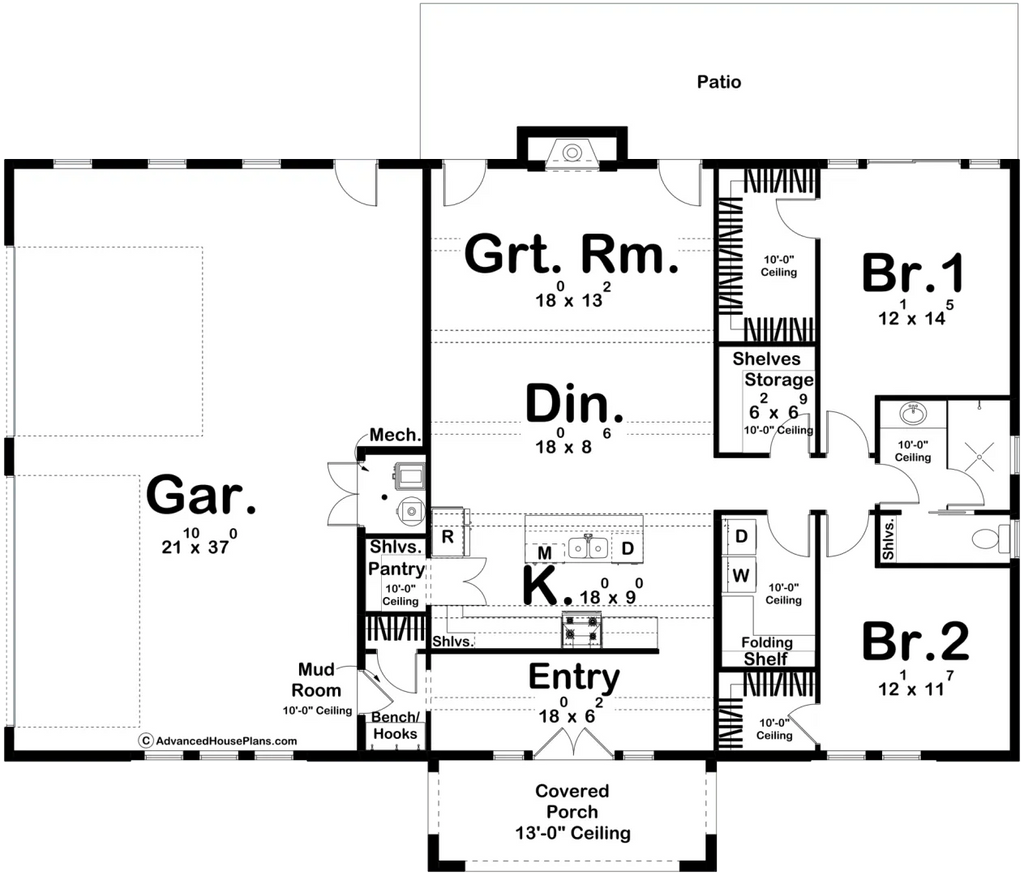Barndominiums are still one of the most popular types of house plans built in America today. Consisting of high vaulted ceilings and wide-open living spaces made to entertain guests and family, barndos and their many iterations are here to stay.
Barndominiums are not only spacious and cost effective, they are one of most flexible house plans due to their open concept floor plan while still maintaining that 'rustic', homely charm.
However, if you have been in the market to buy a barndominium, you might have noticed that most barndominium house plans are quite big. This is mainly due to two reasons:
-
Remodels: The original barndo shown in Fixer Upper was a real barn. Real Barn=real barn dimensions.
-
Farm Living: Most clients who are building barndominiums do so on very large properties.
But, don't worry. With their increased popularity, more iterations of barndos are coming out everyday. That includes small barndominium plans. In this article, you will find a list of the best small barndominium house and floor plans available on Archival Designs.
Small Barndominium Floor Plans
Barndominium Floor plans under 1000 Square Feet
1) Sparrows Point House Plan: G1343-A
This charming barndominium floor plan is the smallest one available on our website and it provides all the essentials needed in a house. Despite its compact footprint, this floor plan maximizes space without compromising on style or functionality.
This house plan features two levels consisting of a two-car garage located on the ground level and a living area on the second floor. The upper floor plan consist of a one bedroom, a full bathroom, a kitchen, some closet space and a washer/dryer unit.
This small barndominium floor plan has a total living area of 589 square feet per floor and also features a covered patio and a small laundry room.
Key Features:
- 589 Square feet (per story)
- Laundry
- Open Floor Plan
- Second Floor Master Suite
- Two Car Garage
- 1 Full bathroom
- Covered patio
2) Joan House Plan: Q2201-A
Presenting The Joan House small barndominium floor plan, which provides practical features and comfortable living areas in a small package.
This plan makes the most of every square foot for a comfortable living space, with two large bedrooms and a total living area of 896 square feet. The kitchen, dining, and living spaces are all effortlessly integrated into the open floor plan, which creates a cozy and welcoming space perfect for hosting visitors or spending time with family.
The covered wraparound porch adds character to the exterior and offers additional outdoor living space.
With a two-car garage or workshop area, this plan caters to practical needs, providing ample storage and workspace for hobbies or projects.
This compact barndominium floor plan maximizes comfort and functionality while offering just the right amount of space to meet your needs. There is enough space for pleasant living without needless excess, thanks to the two bedrooms, large living area, and thoughtful layout.
Key Features:
- Square Footage: 896
- Bedrooms: 2
- Baths: 1
- Shop/Garage
-
Covered Wraparound porch
Barndominium Plans Under 1500 Square Feet
If the recommendations above were feeling cramped, and you want a bit of more space whilst still being conservative, please look at out top choices below for barndominium house plans that are under 1500 square footage but over 1000 square feet.
1) Briarwood House Plan: J2008-A
This one story house plan offers a total living space of 1049 square feet.
It has 2 bedrooms and 2 bathrooms, a covered front porch, laundry room, home office, plenty of counter space with a kitchen island and walk in closets.
Overall, this house plan provides a functional and comfortable living space, ideal for individuals or small families seeking convenience and efficiency in their home design. Take a look at the layout below:
Summary of Key Features:
- Square Footage: 1049
- Bedrooms: 2
- Baths: 2
- Office/Study area
- Walk in closets
- Kitchen Island
2) Glenn Springs House Plan: H1775-A
This barndominium house plan offers a total living space of 1260 square feet, all conveniently located on the first floor. Step onto the covered front porch and take in the fresh air before entering the spacious interior. With two bedrooms and two bathrooms, including a master suite (primary bedroom) with double vanity sinks, this home provides ample space for comfortable living.
The open floor plan features vaulted ceilings and a kitchen island, perfect for entertaining guests or enjoying family time. Additional highlights include a walk-in pantry, first-floor laundry, and plenty of storage space. With a front wraparound porch and rear-loaded garage, this home plan has all the key features of a traditional American home. View the house plan below:
Summary of Key Features:
- Square Footage: 1260
- Bedrooms: 2
- Baths: 2
- Garage (2 bays)
- Walk in closets
- Walk in Pantry
- Kitchen Island
- Master Bathroom with vanity sinks
3) Mead Farm Barndominium: G1070-A
This open layout barndominium is a bit different since it has a workshop area, which known as a shopdominium.
With a total living area of 1460 square feet, this shopdominium offers the a blend of functionality and comfort. Featuring a spacious great room with a fireplace, and an open layout.
The kitchen boasts an eating bar and island, providing ample space for meal preparation and casual dining. The rear-loaded garage offers 940 square feet of space, great for storing, equipment, or working on DIY projects.
With its convenient layout, versatile features, and spacious design, this shopdominium is the perfect choice for those seeking a balance between living space and workspace.
Key Features:
- Square Footage: 1460 square feet
- Bedrooms: 2
- Baths: 1
- Shop/Garage
- Master bed with Walk in closets
- Pantry area
- Kitchen Island
- Fireplace
4) Winslow Pointe Barndominium: G1088-A
Step into practicality and comfort with this welcoming house plan. The front door leads you into a entryway that separates the living space from the entryway, providing a better sense of privacy and separation from the main living areas.
Continuing through the hallway, you'll find yourself in the spacious main living area, complete with an eating bar and ample counter space for meal preparation. Adjacent to the L shaped kitchen is the open-concept dinning area and great room, featuring a fireplace and vaulted ceilings.
Moving on to the bedrooms and bath, you'll find two well-appointed bedrooms, each with its own walk-in closet. Please view this house plan below:
Finally, exploring the garage and mudroom, you'll discover a convenient rear-loaded garage with space for three vehicles, providing plenty of room for parking and storage. Adjacent to the garage is the mudroom, as well as access to the laundry facilities.
Key Features:
- Square Footage: 1498 square feet
- Bedrooms: 2
- Baths: 1
- Shop/Garage bays: 3
- Master bed with walk in closet
- Walk in pantry
- Mud room
- Extra storage room
- Laundry room
- Kitchen Island
- Fireplace
Can't find what you are looking for?
When it comes to making adjustments to accommodate space constraints, amenities such as a walk-in pantry or a mudroom are often the first to be removed by designers. If you find a plan that you love but wish to tailor it to better suit your requirements, we're always happy to accommodate your customization needs.

At the right hand side of every plan page there is a button to submit a modification request. Make sure to fill out the full form as indicated and to submit any necessary documents. If you have any questions, don't hesitate to reach out to us at (888) 890-2353 or Contact us here.






































