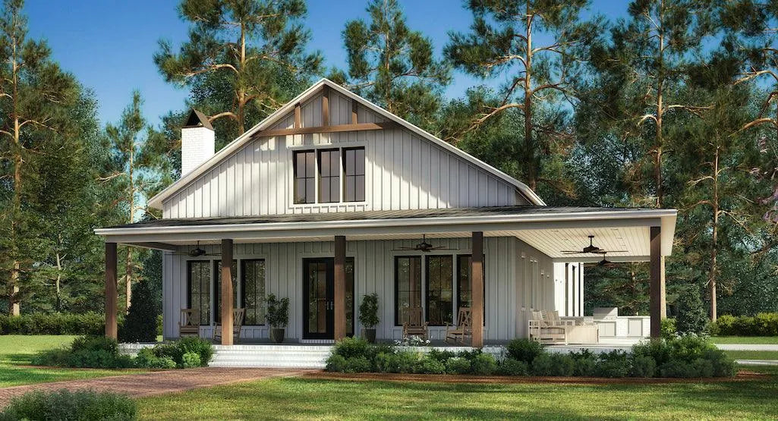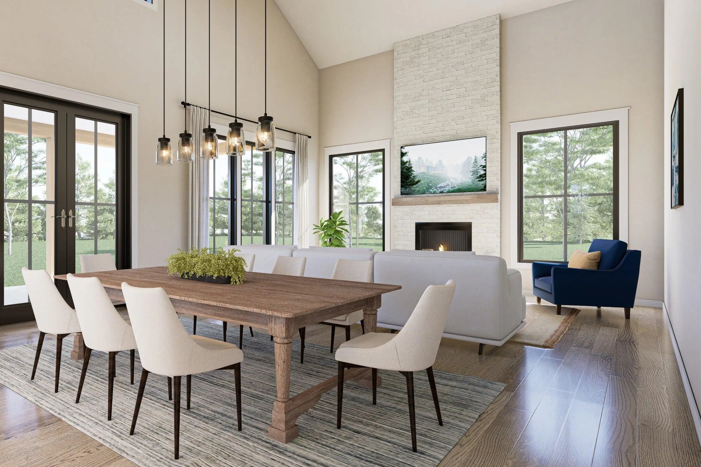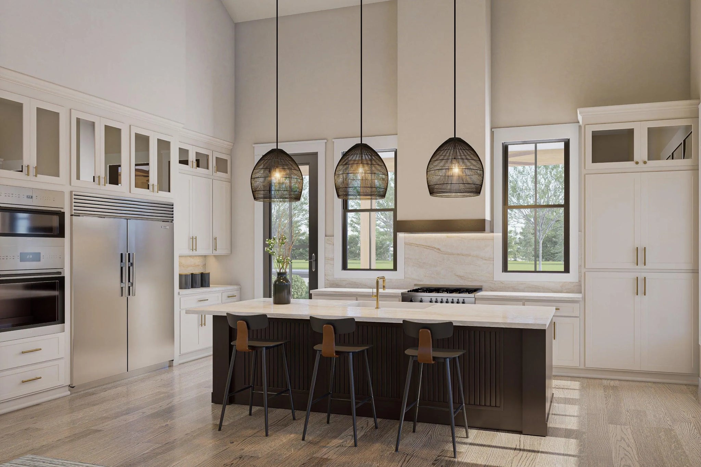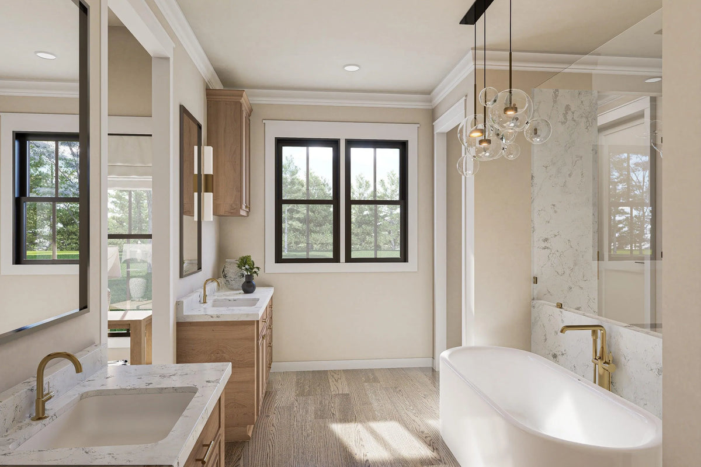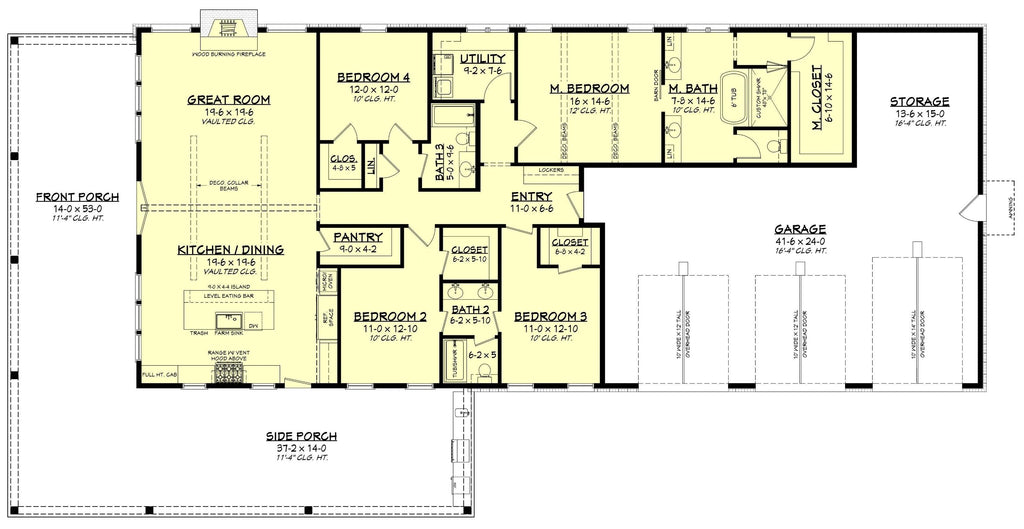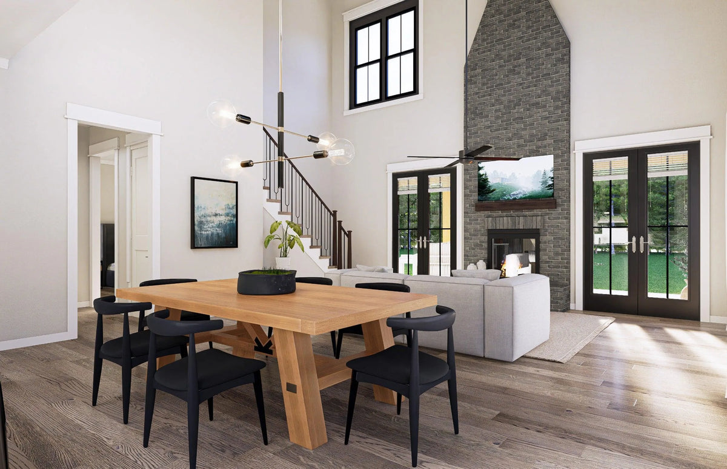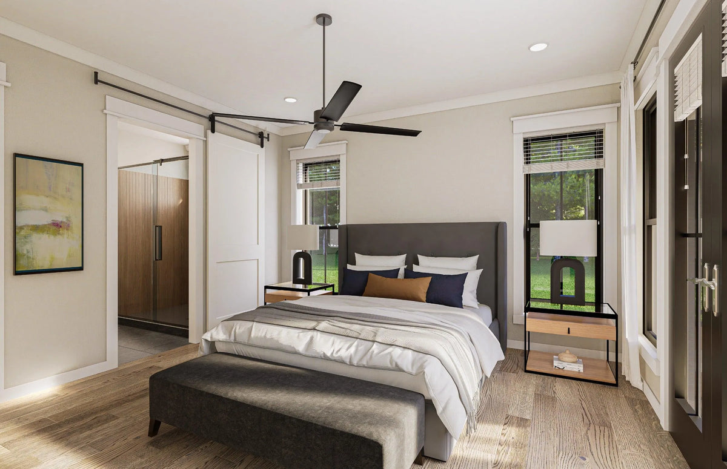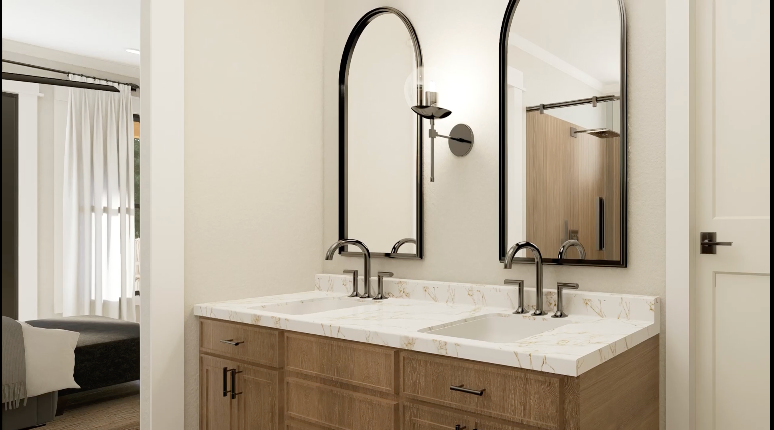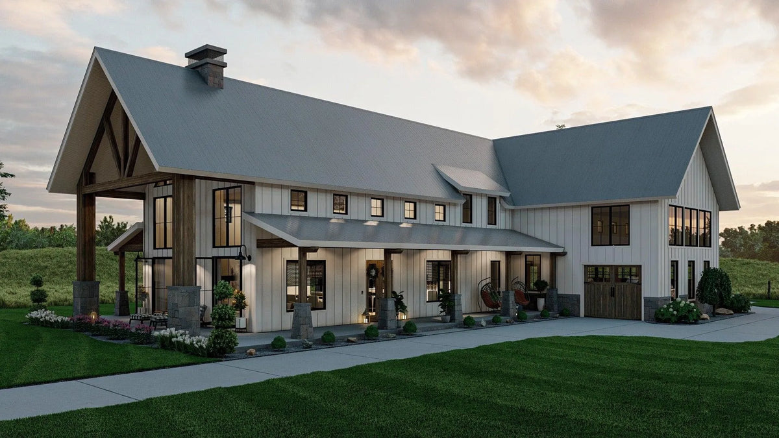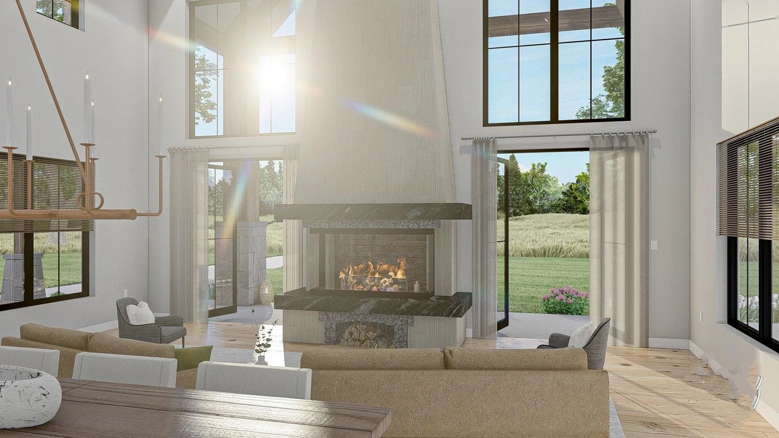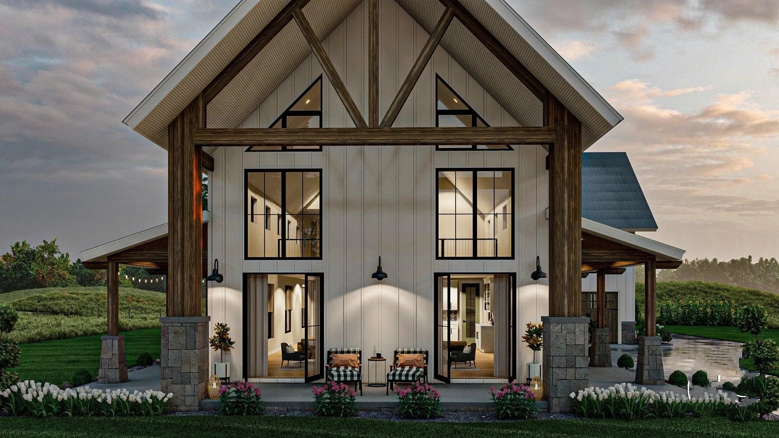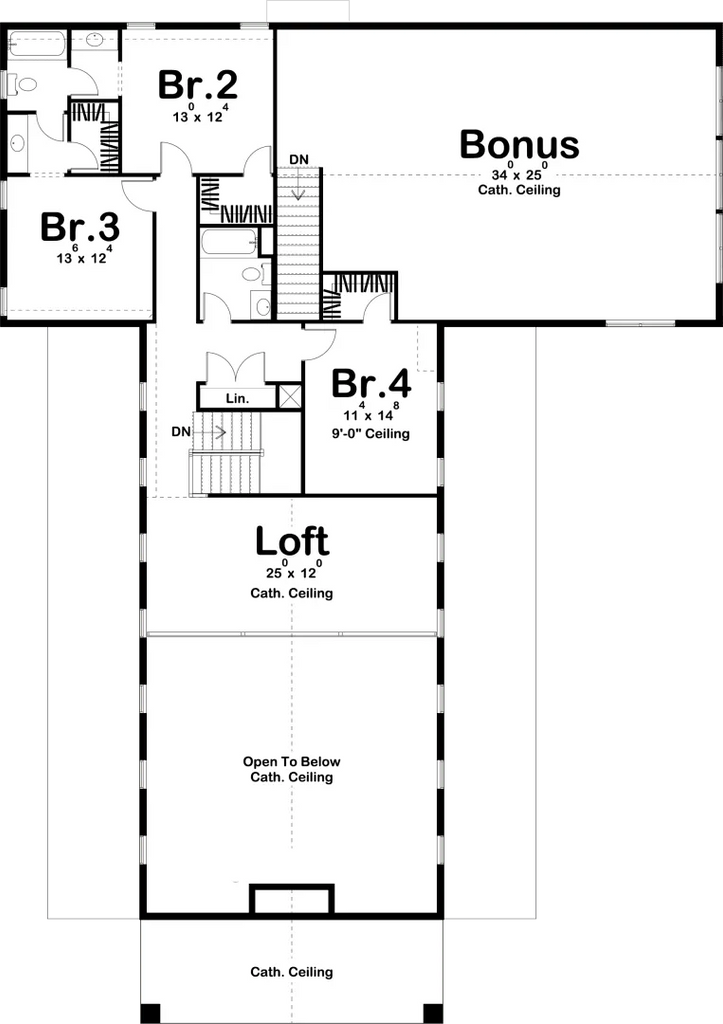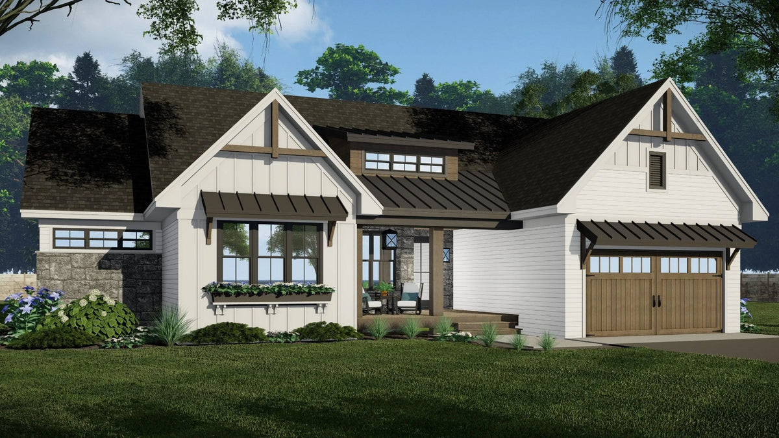Barndominium 101
Just in case you like barndos, but are not familiar with them yet, we have made this quick rundown:
Quick Definition:
The term barndominium stems from the combination of the words barn and condominium. This term was popularised by the Fixer Upper show, which remodelled an old barn and gave it new life.
Most designs of barndominium plans consist of: open floor plans, visible architectural beams, spacious garages/shop areas, lofts, high ceilings, and, at times, uses metal siding.
So, Are You Looking for a family-sized barndo?
Our barndominium floor plans excel at combining all the features that make barndominiums great.
We love our barndo's, so we always try to make them even better, just to make the dreamiest home we can for you.
If you are looking for barndominium home plans that have all the space needed to accommodate your growing family and hobbies, look no further.
In this article, we have listed our top three 4 bedroom barndominium floor plans available in Archival Designs to make your browsing easier. So, without further ado, here's our list of our top barndo house plans:
1. Hickory Grove House Plan H1590-A
This four bedroom three bathroom house plan is on the smaller end, with 2,500 square feet of living space on one story. However, this house was designed to maximise the available space efficiently without compromising key amenities.
When you enter, you'll find an open floor plan that connects the great room, dining room, and kitchen. The great room has vaulted ceilings and a fireplace as its centerpiece.
The kitchen comes with a large island with an integrated sink, an eating bar, a walk-in pantry, and a butler's pantry, offering plenty of storage and counter space.
The master suite includes a private bathroom with a double vanity sink and a walk-in closet. Three additional bedrooms provide flexibility for guests or could double as office space.
Outside, the wraparound porch creates a lovely addition to any home, increasing the curb appeal and adding some extra lounging area.
The three-car side-load garage is very spacious and has extra storage space that could also double as a shop.
If you'd like to view this house plan and its Hickory Grove House Plan H1590-A
2. Summerton House Plan H1446-A
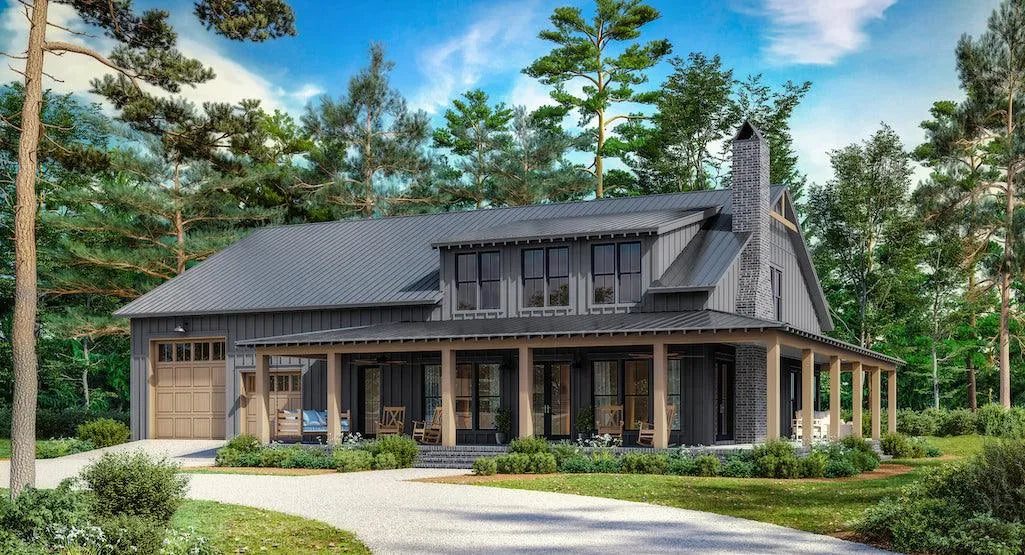
The Summerton House Plan offers a great blend of traditional barndominium with modern design. This 4 bedroom barndominium floor plan is meticulously designed to cater to all your needs, ensuring comfort and convenience at every turn.
With a total living area of 2,782 square feet, the Summerton House Plan is divided into two floors.
The main floor spans 1,760 square feet and features a grand great room with a fireplace, perfect for entertaining guests or enjoying cosy evenings. The second floor, comprising 1,022 square feet, accommodates the remaining bedrooms and a loft area.
Like many other barndominiums, the open floor plan effortlessly links the great room to the dining room and kitchen, fostering a warm and inclusive living space.
This home includes four bedrooms and three bathrooms. The first-floor master suite is a highlight, featuring his and hers walk-in closets and a master bath with a double vanity sink. The split bedroom layout ensures privacy and convenience.
Additional features include a laundry room, a loft area on the second floor, a covered porch space of 940 square feet, and ample storage space throughout the home in the shape of a walk-in pantry and walk-in closets to ensure plenty of room for organization and storage.
If you'd like to take a closer look at this home plan, we have a video tour Summerton House Plan.
3. Stillwater House Plan G1934-A
This unique and dreamy 4 bedroom barndominium floor plan is our top pick for quite a couple of reasons. Upon entry, a welcoming foyer leads to the spacious main floor with vaulted ceilings. The living area is undivided, and it seamlessly integrates the great room, kitchen, and dining area.
One of our favorite features of this home plan is the numerous windows spread through the living room, especially the ones that frame the fireplace, truly connecting the interior with the outdoors.
On the first floor, you'll also find the master suite, equipped with a full bathroom. You also have a large walk in closet that directly connects to the laundry room, which couldn't be more convenient.
Upstairs, you'll find a loft area overlooking the 2nd floor, which would serve as a great lounging/reading area, the additional 3 bedrooms, and two 2 full baths.
Additionally, there is a bonus room located above the garage that can be adapted to fit your personal needs, whether it be for a gym, a home office, or simply for storage.
You can view this house plan - Stillwater House Plan G1934-A.
Didn't quite find what you were looking for?
Looking for more barndominium house plans? To browse our full list of available barndominium floor plans and find your dream barndo.
To make sure you are keeping track of the plans you like, click the heart emoji at the top of any of the plan's photos. This will prompt you to create an account so you don't lose your saved plans, and you can access your saves whenever you want.
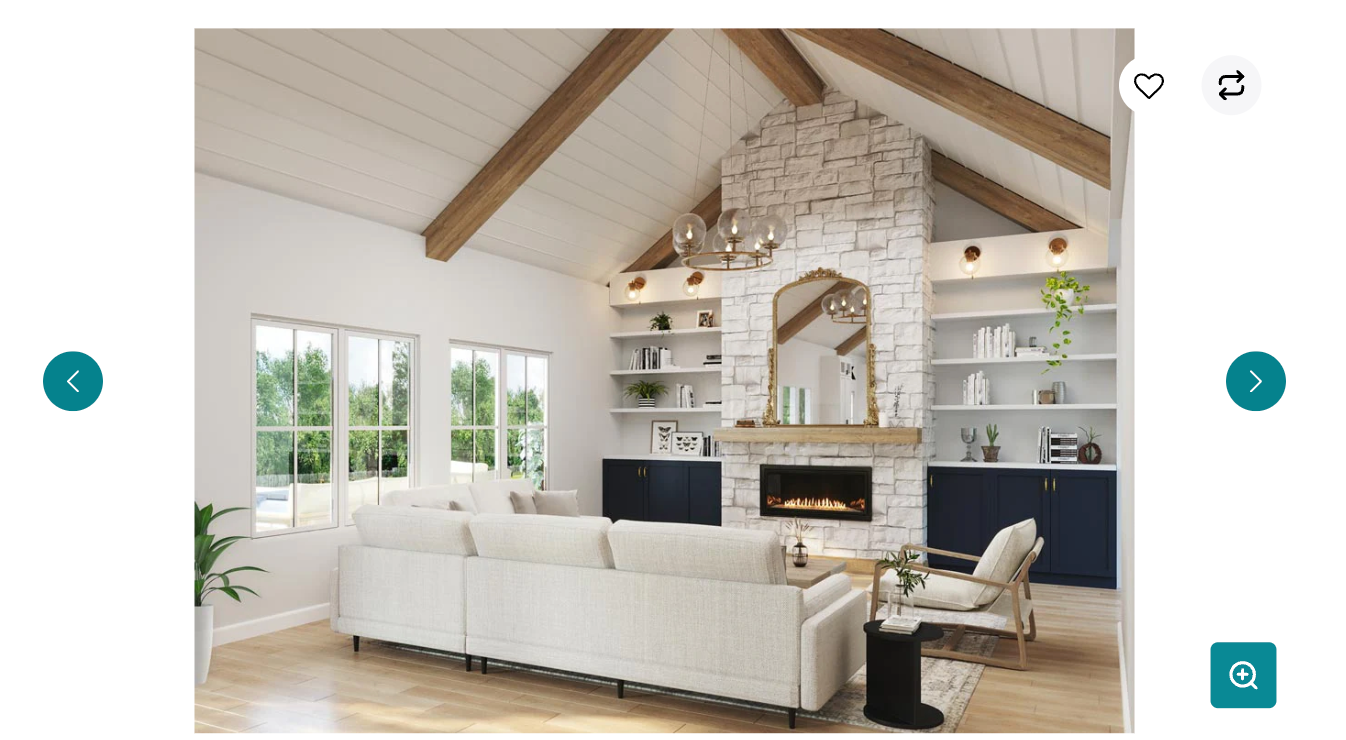
Just as quick a side note, barndos are not the only homes that can have these peculiar combination features; it is just one term that has been popularized.
There are many architectural styles that can still have that homely, rustic charm feel. For example, have a look below at one of our ranch plans:
The Falcon Ranch house plan has an open floor plan when it comes to the main living areas, vaulted ceilings, and a 2 car garage. It also has two covered porches and employs a similar board and batten style to most barndominiums.
So please do take note, and browse among other different architectural styles since you never know what plans have the characteristics you are looking for, but just fall under a different plan collection.







































