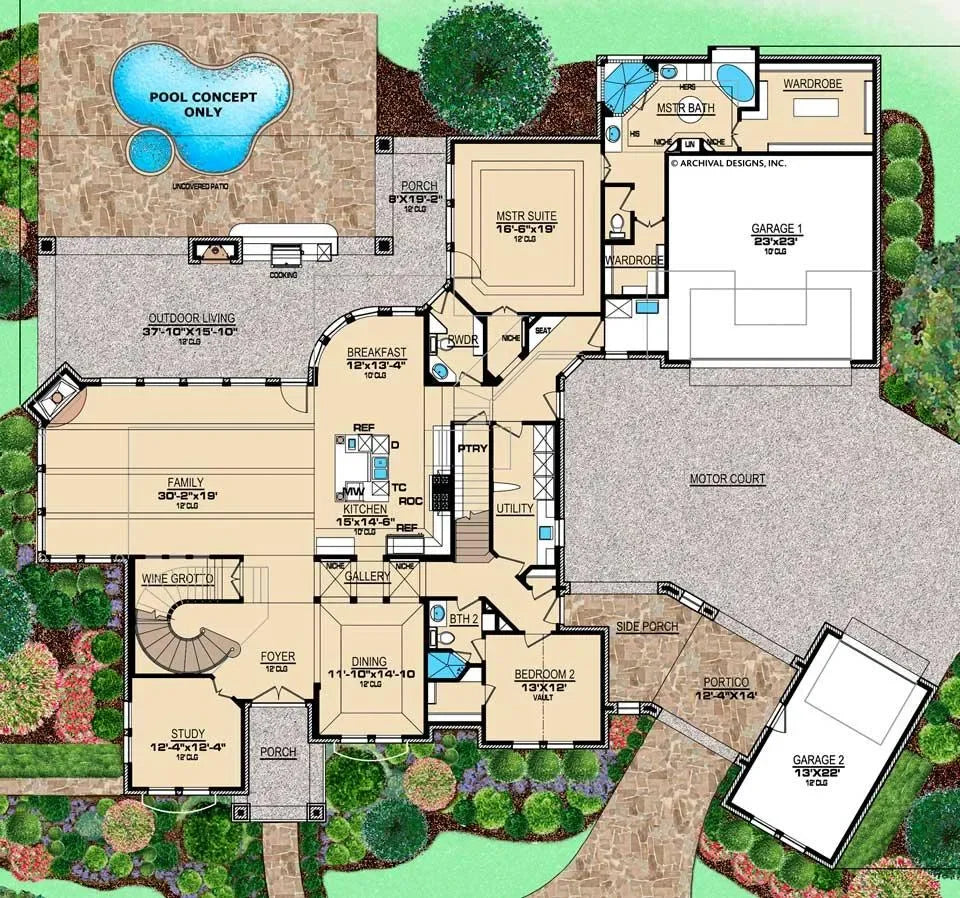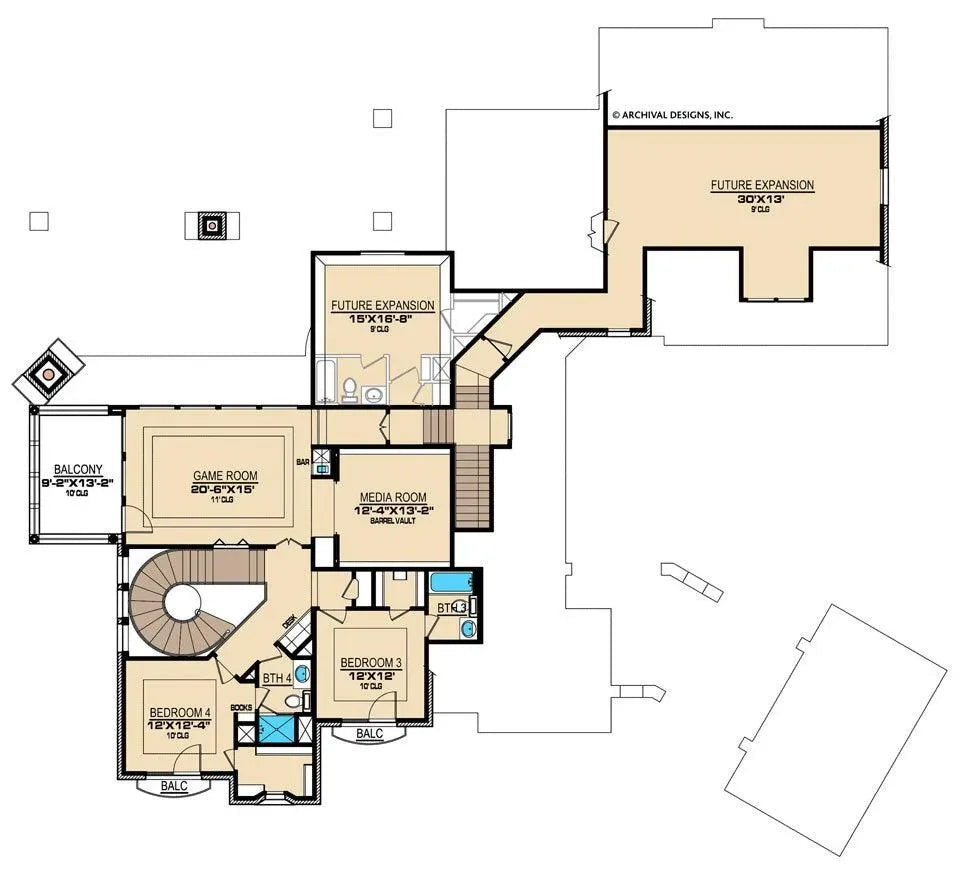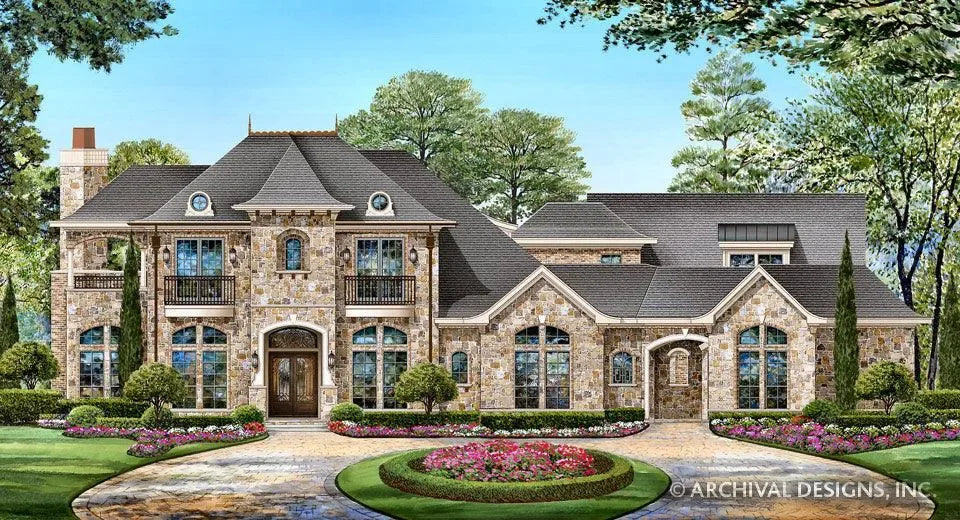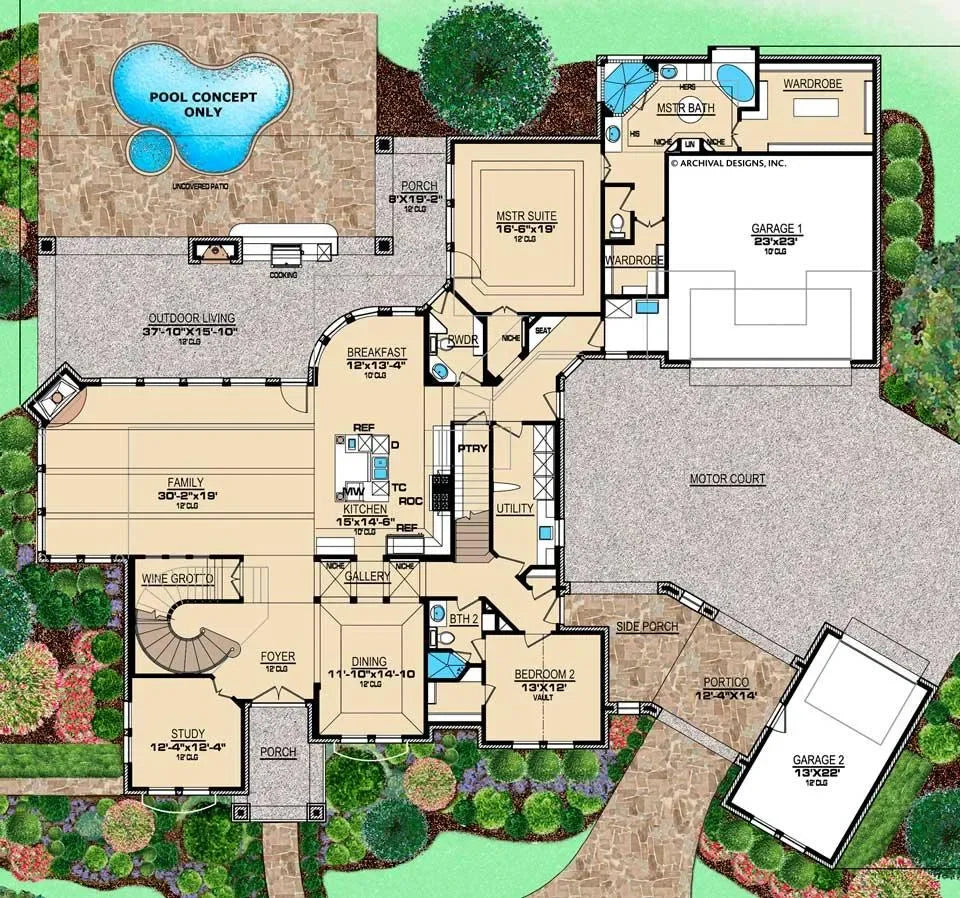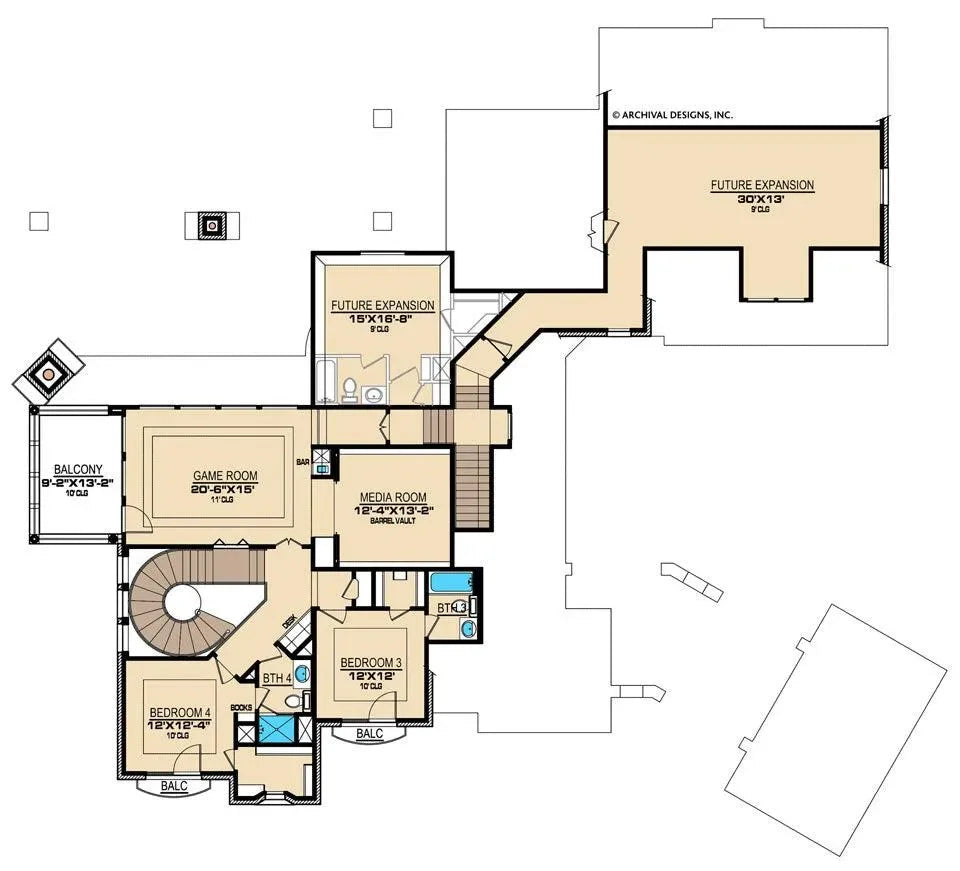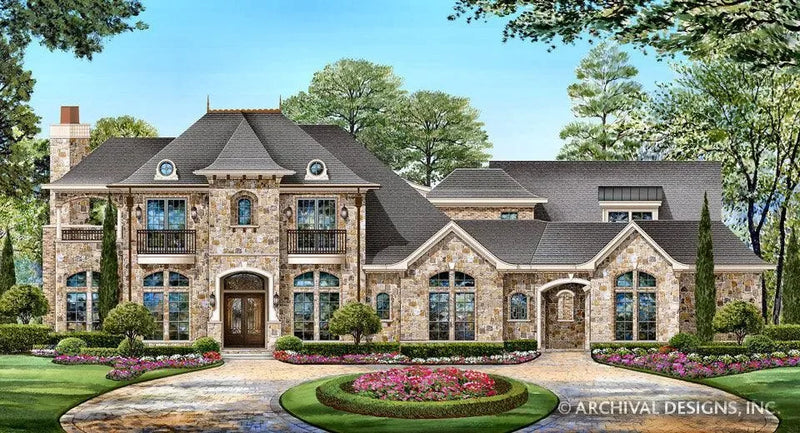Photographs may reflect modified homes. Click above to view all images available.
Luxurious European style Home plan with spacious interiors and elegant features!
This grand
European house plan is the epitome of luxurious living. The main entrance through the lamp-lit front porch's double doors carries you into the 12-foot high grand foyer with spiral staircase and
wine grotto. This
stunning two-story house plan boasts a quiet study off the foyer and offers windows with a view. Beyond the grotto is the oversized family room with walls of windows and a corner warming
fireplace. Access is afforded to the outdoor living area from the
family room. The impressive
veranda offers a
grill, an o
utdoor fireplace and large decorative pillars that define the veranda. The master suite can be accessed from inside the home or from the outdoor living area. Augusta's stunning master suite with tray ceiling boasts a luxurious master bath with his and hers vanities, separate garden tub and shower, and two wardrobes with built-ins. A two-car garage is conveniently located next to the master suite, with a one-car garage across the motor court.
Next to the family room is the gourmet kitchen with freestanding
island, large pantry, access to the utility room, and plenty of built-ins. It is flanked by a breakfast room showing off a wall of windows onto the outdoor living area and a gallery that connects the kitchen to the luxurious dining room. Next to the dining room at the front of the home is a bedroom that could be used as a
guest room or
in-law suite, with
vaulted ceiling, side porch access, a full bath, and walk-in closet. Upstairs, are two family bedrooms with balconies, bathrooms and
walk-in closets. A large game room with trey ceiling,
media room with barrel-vaulted ceiling, balcony, and future expansion areas share this space as well.





















































