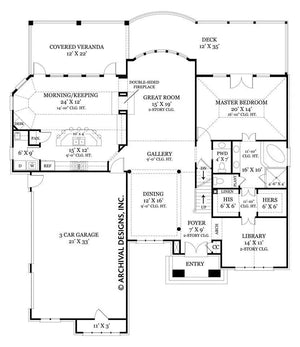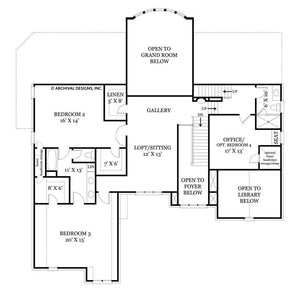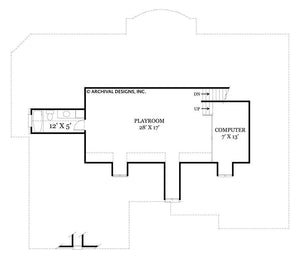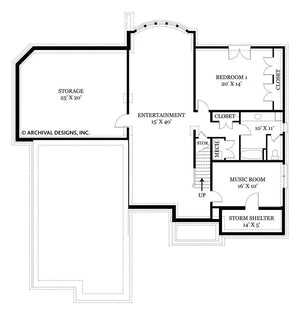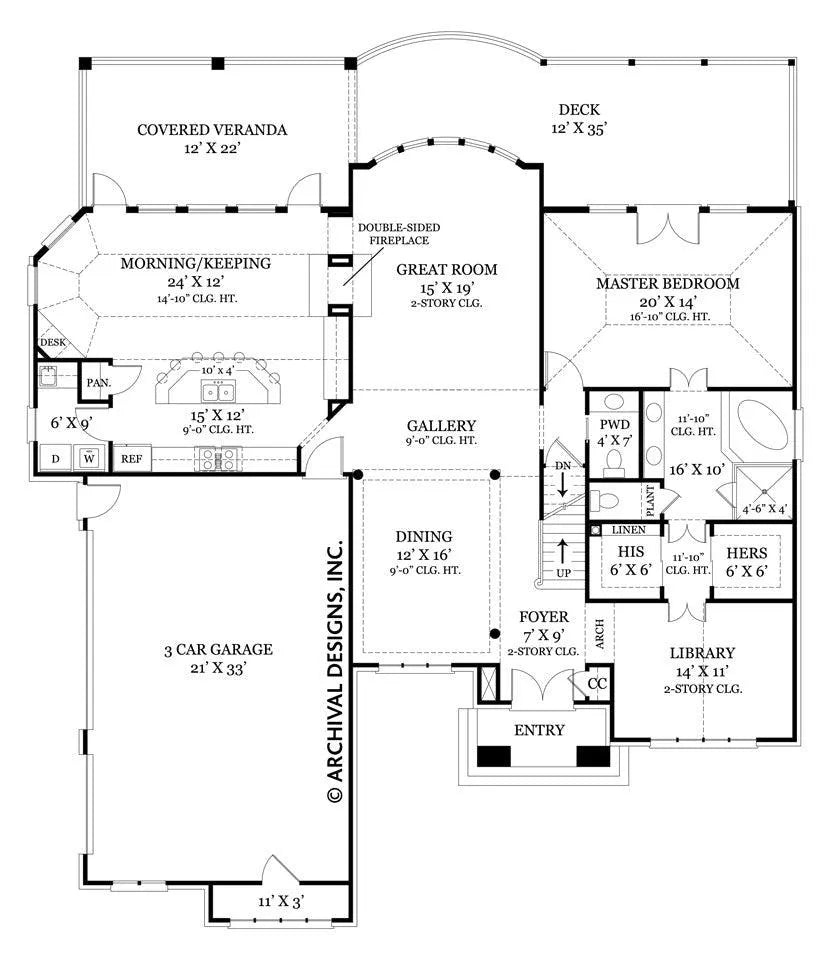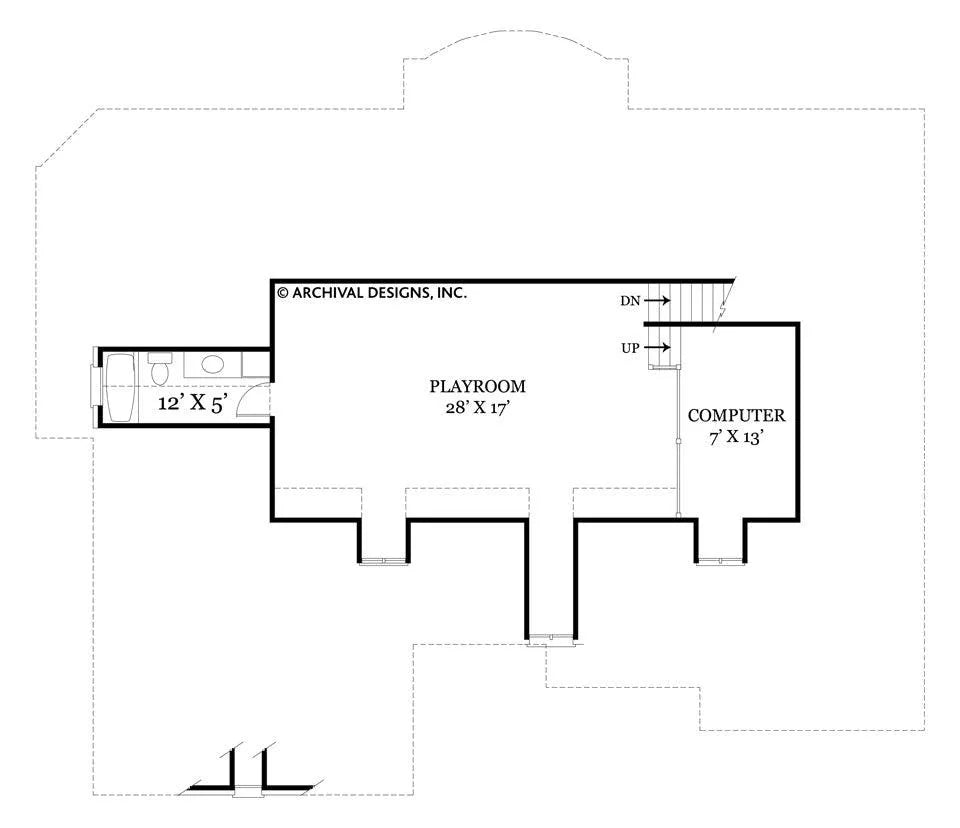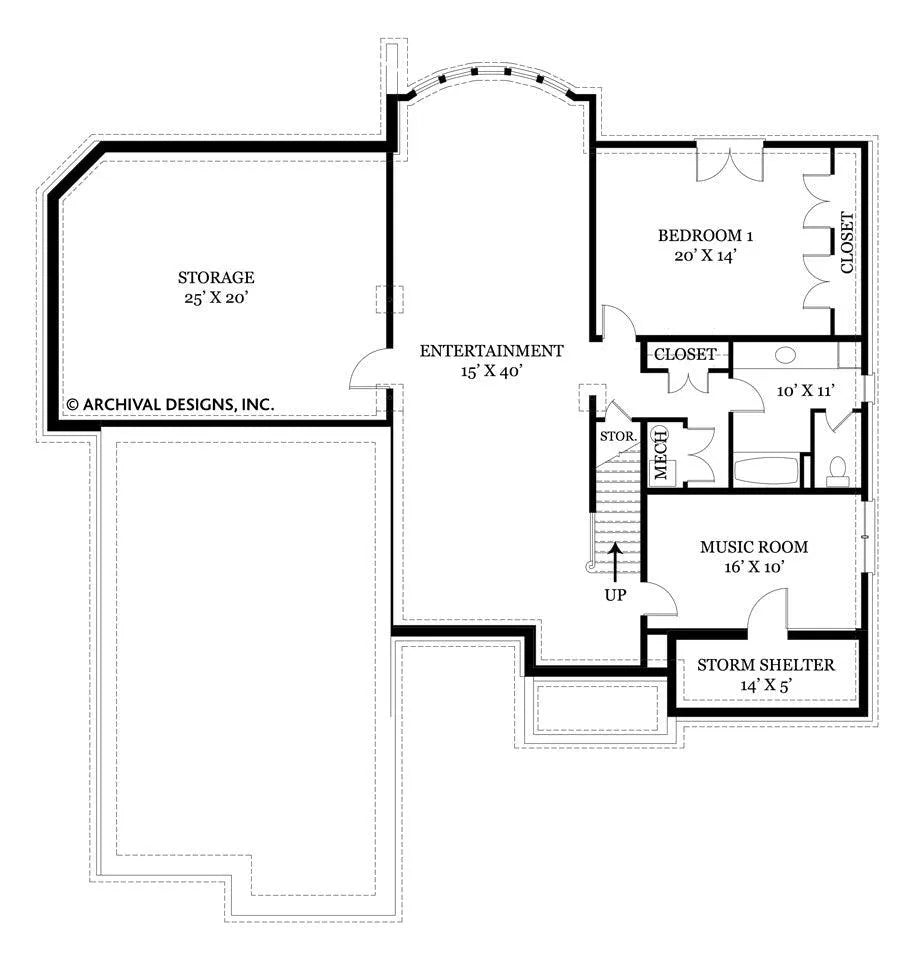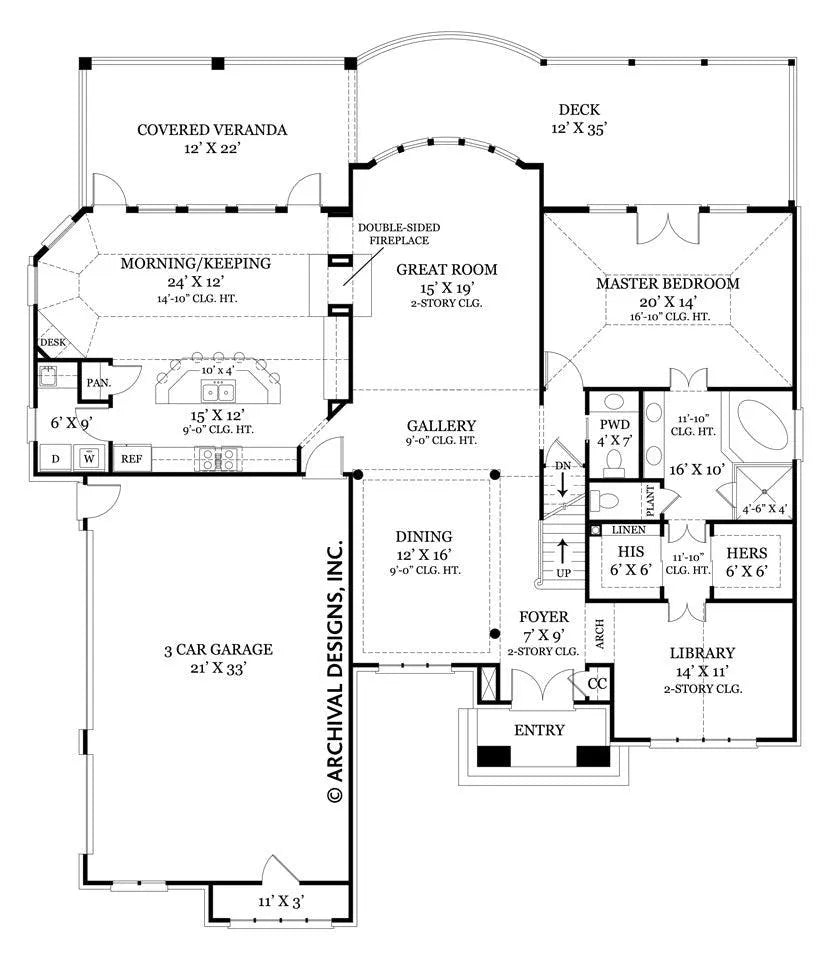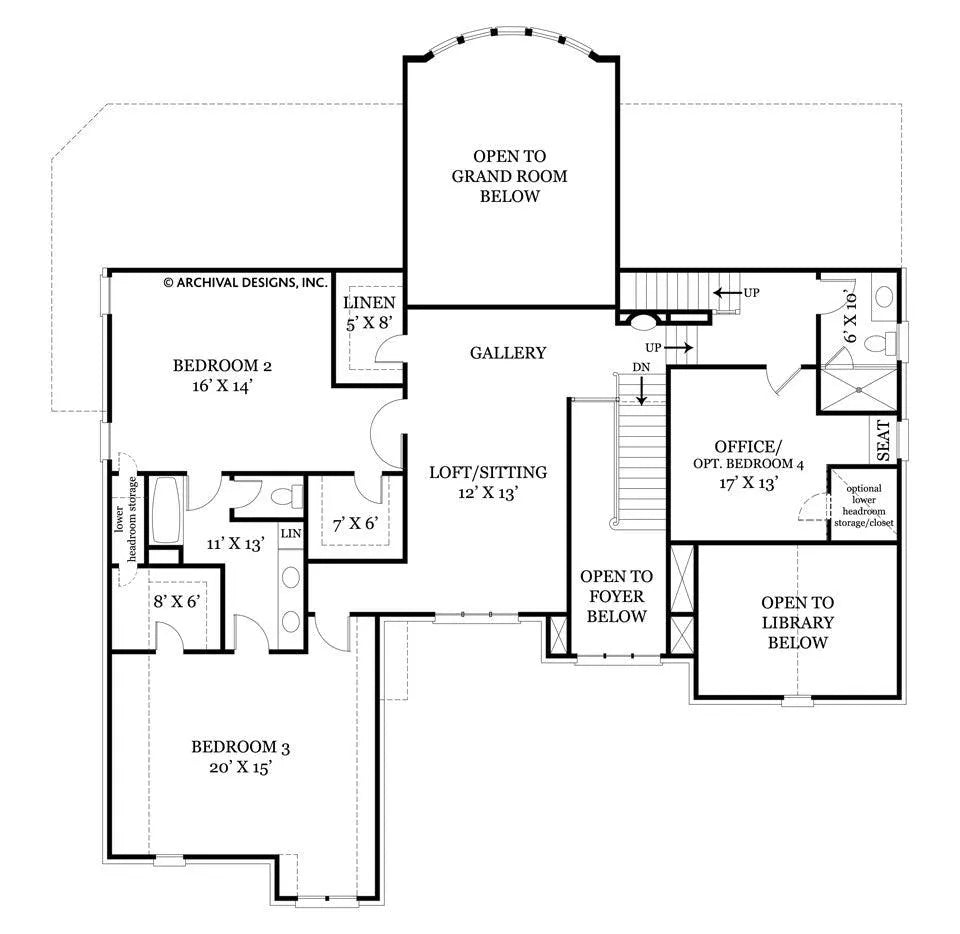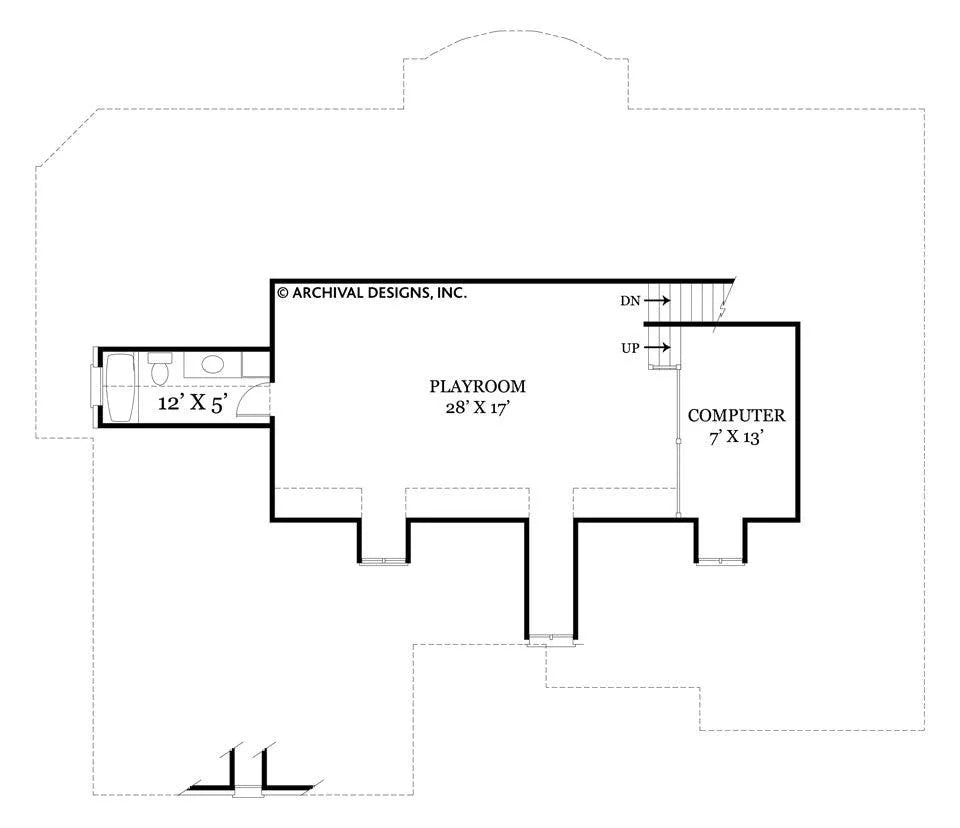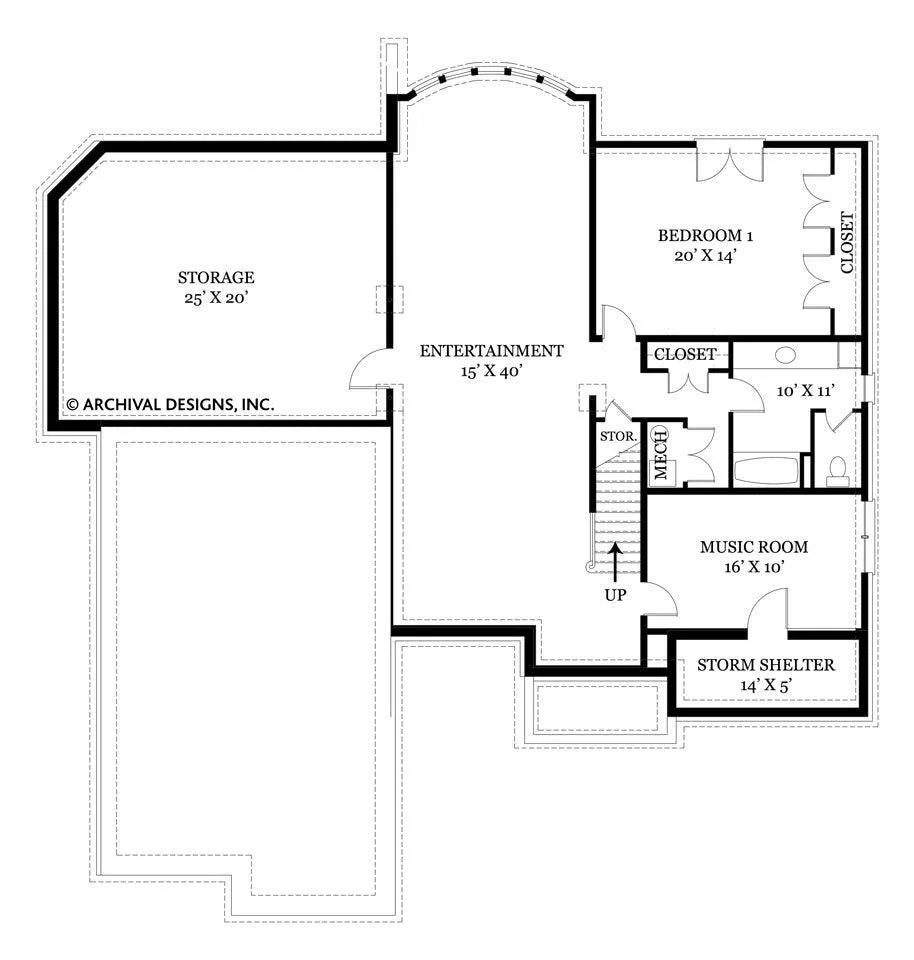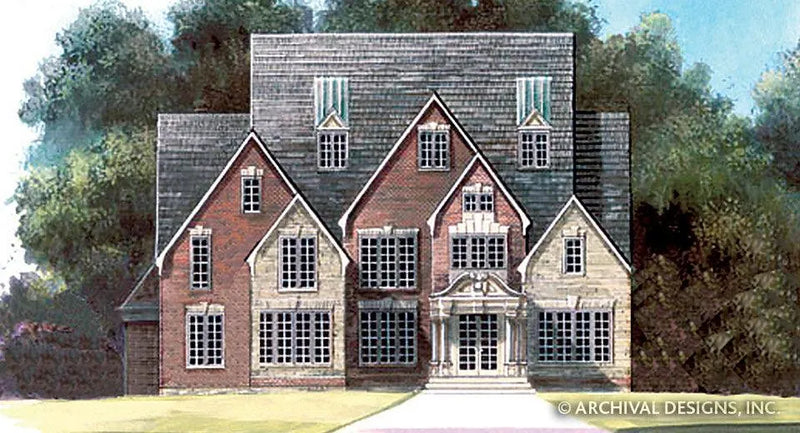House plans do not come stamped or signed by an architect or engineer. Additionally, house plans typically will not include structural engineering notes/calculations. Please check with your local building officials to determine if a stamp is required. If required, the building department will only accept a stamp from a licensed professional in the state where the home will be built.
Depending on your city, county, and state building requirements, house plans may need to be reviewed by a local licensed architect or engineer for structural details and code standards before construction begins. This is particularly true in coastal areas and those facing seismic events, extreme winds, and heavy snow. If you are building in any of these areas, a licensed structural engineer will likely be needed to provide the necessary calculations and additional drawings. We authorize the use of our plans conditioned on your obligation and agreement to strictly comply with all local building codes, ordinances, regulations, and requirements, including permits and inspections at the time of and during construction. We recommend checking with your local building department for the most current requirements. The purchaser(s) and/or builder are responsible for additional expenses incurred through meeting municipality requirements or other requirements for construction.
















































