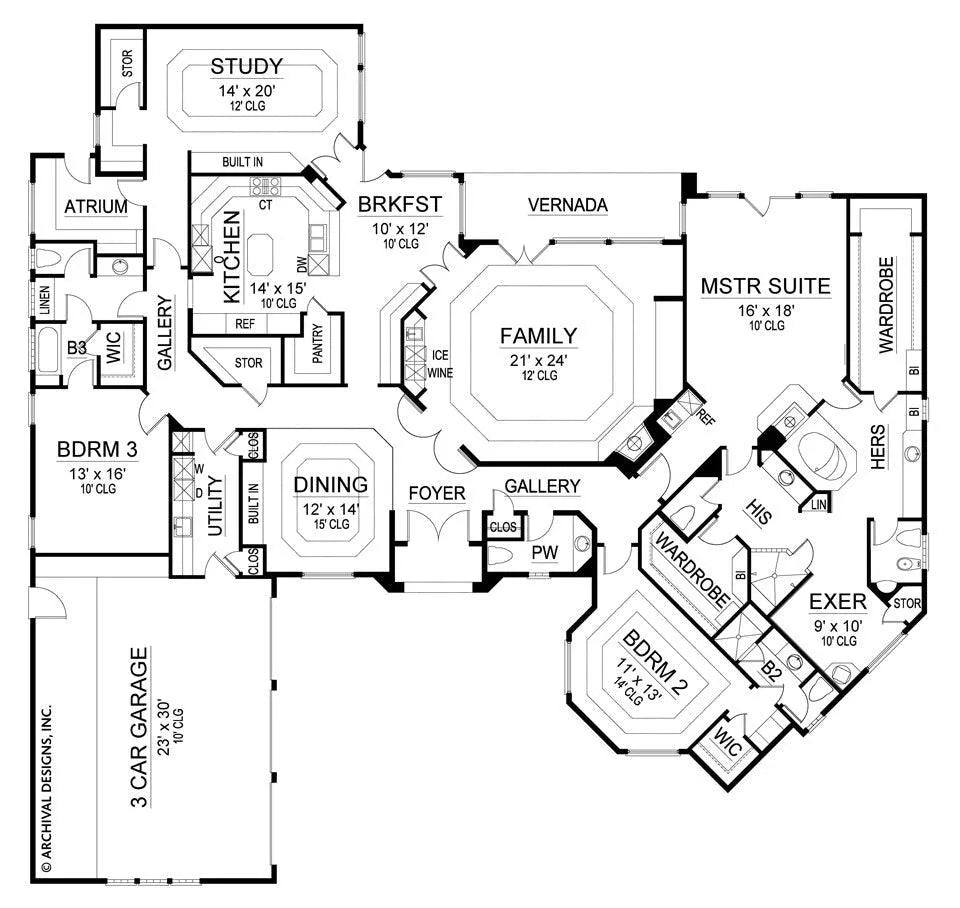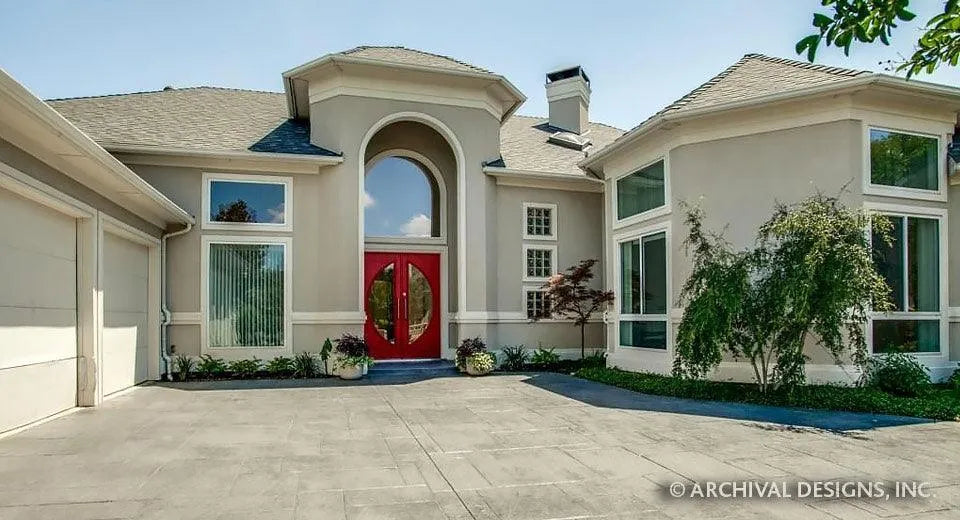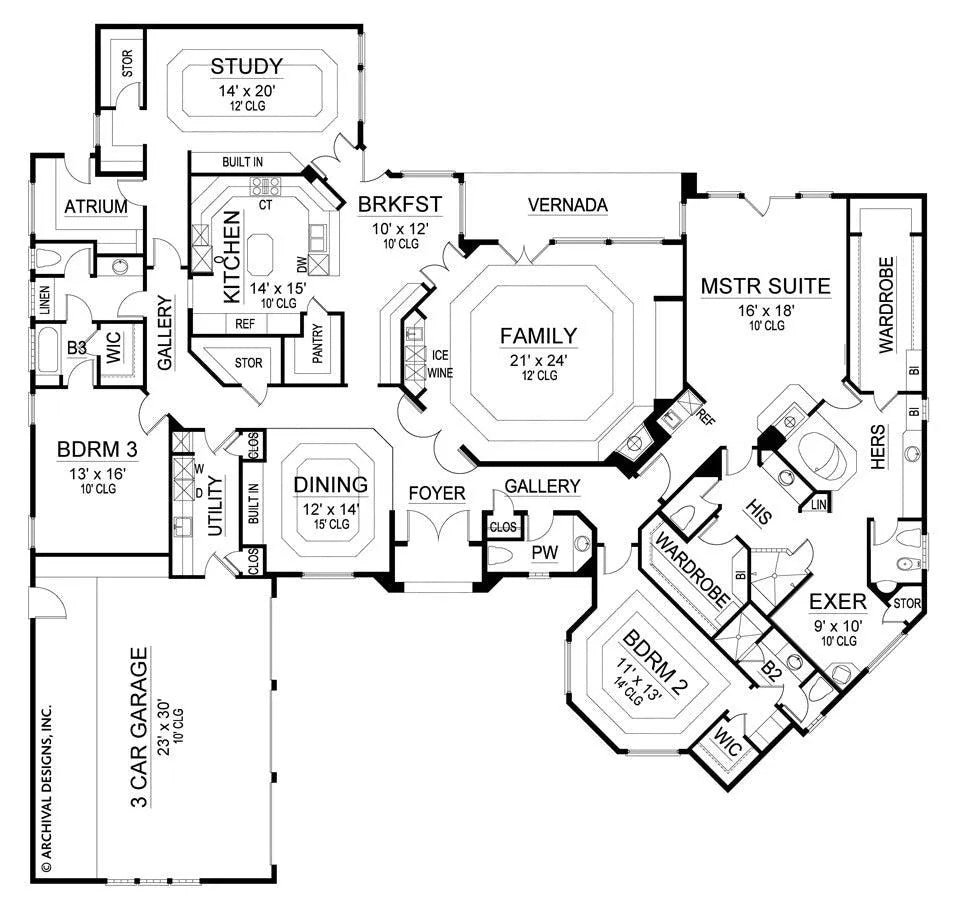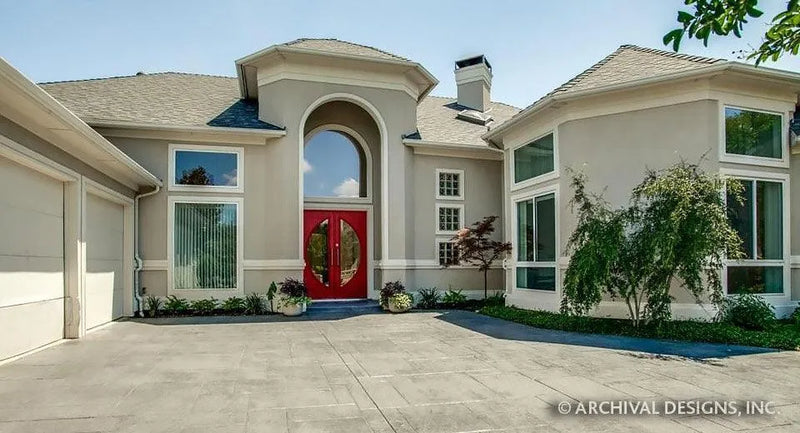Photographs may reflect modified homes. Click above to view all images available.
Spacious 3-Bedroom Home Plan with 3.5 Baths and Courtyard Garage
This Mediterranean luxury house plan is awe-inspired, showcased by a stucco facade, interesting roof designs, turret-shaped rooms, trimmed soffits, a large chimney pot, variable rectangular window sizes, and a two-story covered archway over the front door. Through geometric glass-shaped double French doors under an oversized transom, entry into the foyer sets the stage for drama that unfolds as one nears the expansive family room complete with living and dining areas. An octagonal trey ceiling adds quite the focal point into the family room. Surrounded by a wine grotto, warming fireplace, built-ins, and floor-to-ceiling wall of windows onto the veranda, the family room is the central entertaining area.
A cozy breakfast area off the family room leads to a quiet study with storage and atrium access, and is separated from the kitchen only by a breakfast bar. A free-standing center island, modern appliances, granite counter tops, built-ins, recessed lighting, and a pantry are some of the amenities that make this kitchen favorable to any gourmet chef. Adjacent from the kitchen is the elegant dining room with built-ins and an octagonal try ceiling.
Through the gallery beyond the dining room is the large utility room that leads to the three-car, courtyard entry garage with work space and exit door to the side yard. A family bedroom sits between the garage and atrium, and has a walk-in closet and full bath, making a nice area for a teen bedroom or guest room. The turret holds a family bedroom with trey ceiling, walk-in closet and private bath. The master suite envelopes the right side and rear of the luxury house plan, and boasts a wall of windows with a door that leads out to the backyard. Through separate doors, enter the luxurious master bath his and hers entries, his and hers vanities and wardrobes, and separate marble and tile tub and glass block shower. A fireplace sits between the whirlpool tub and the master suite. An exercise room with storage area sits off the master bath. In the gallery outside the master suite is a wet bar and powder room, completing this one-story luxury Mediterranean house plan.


























































































