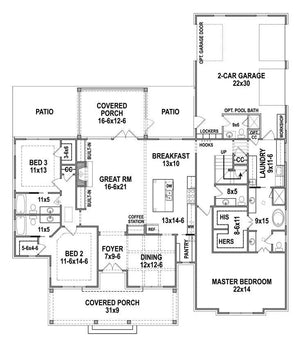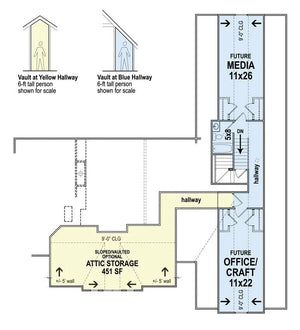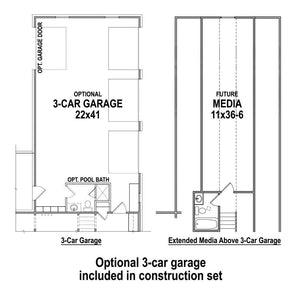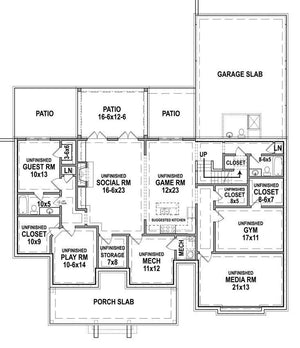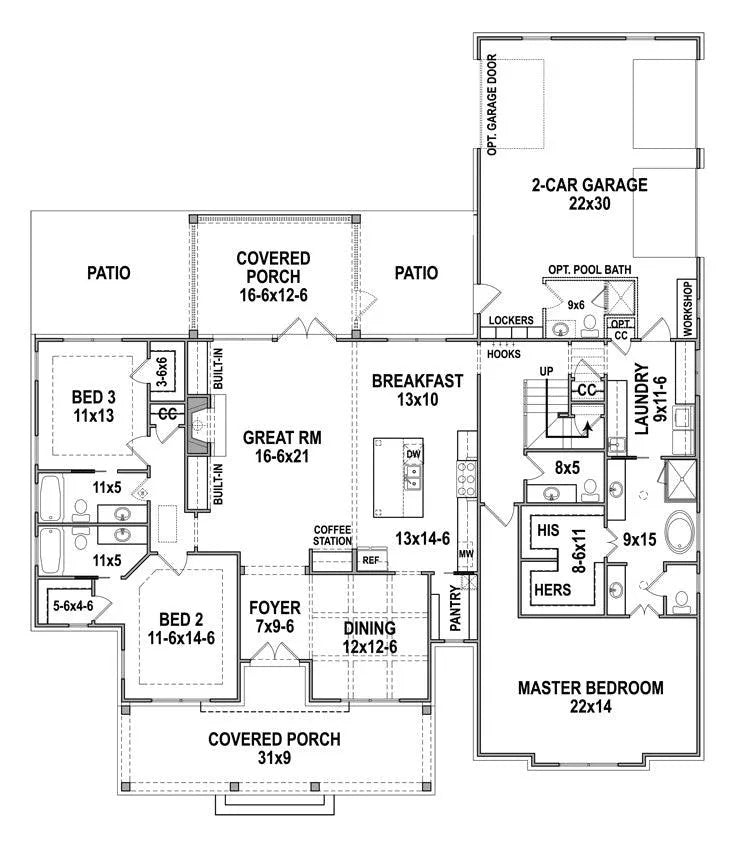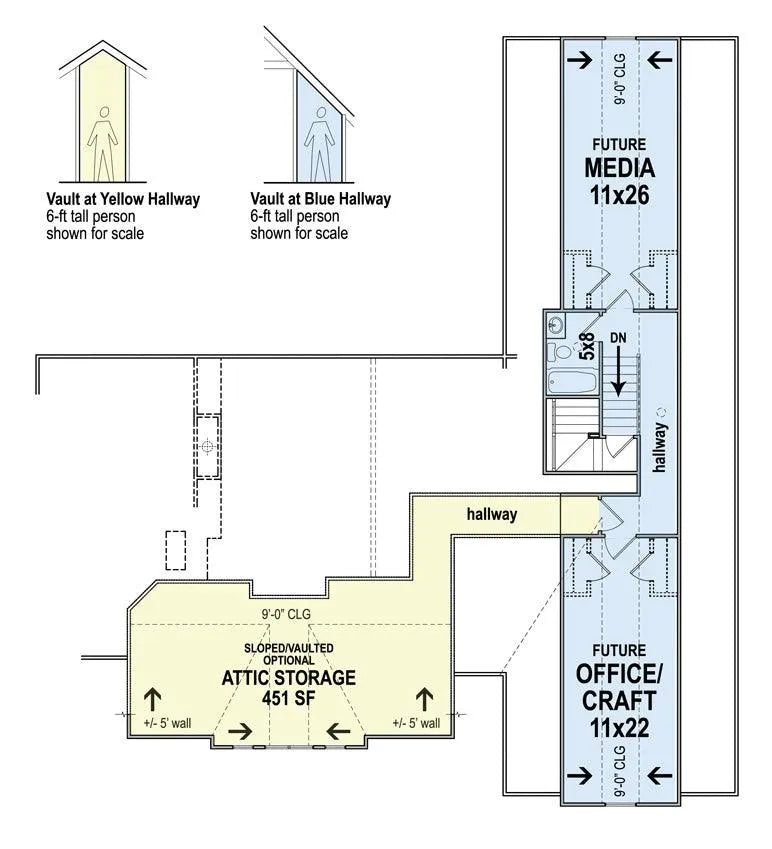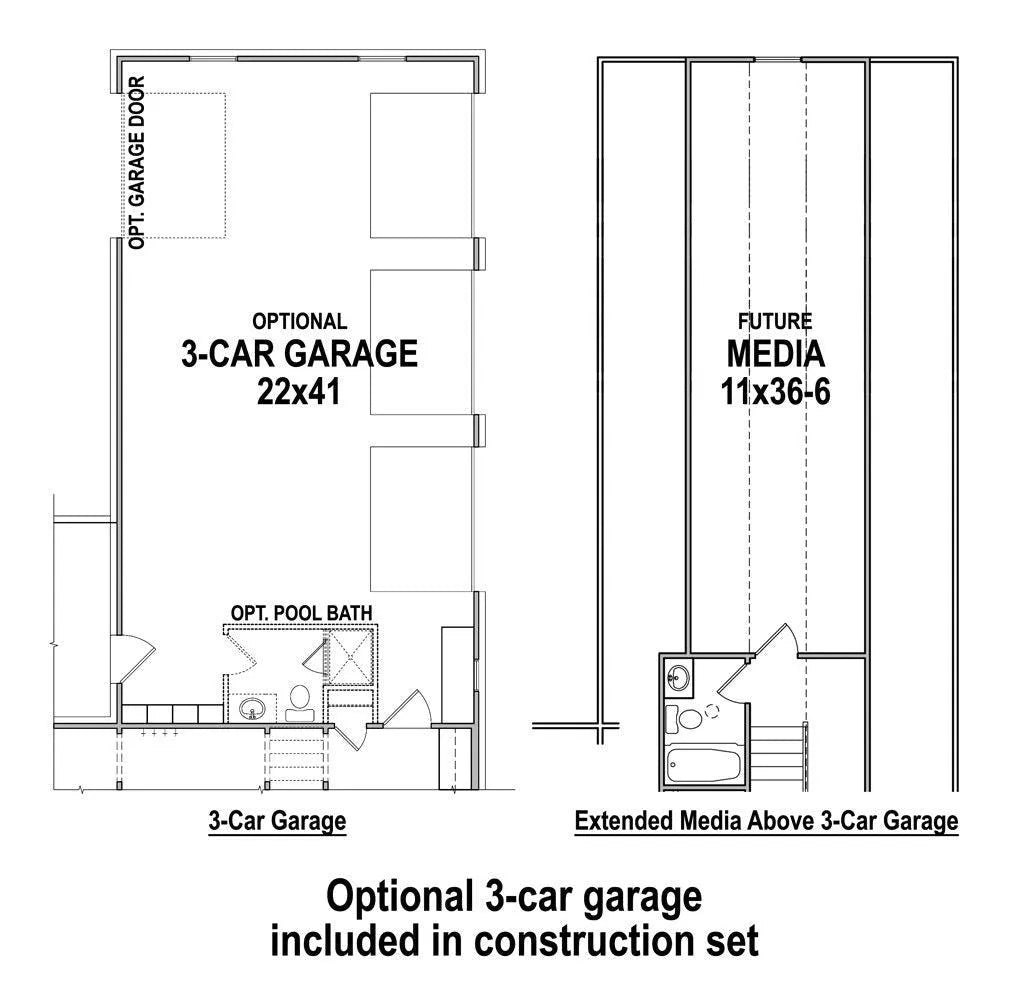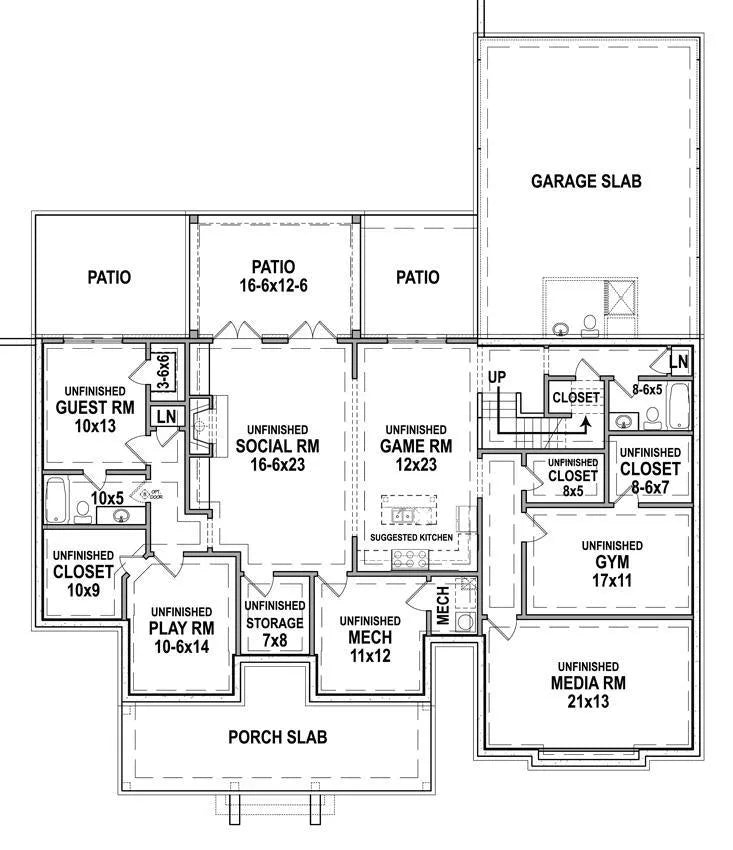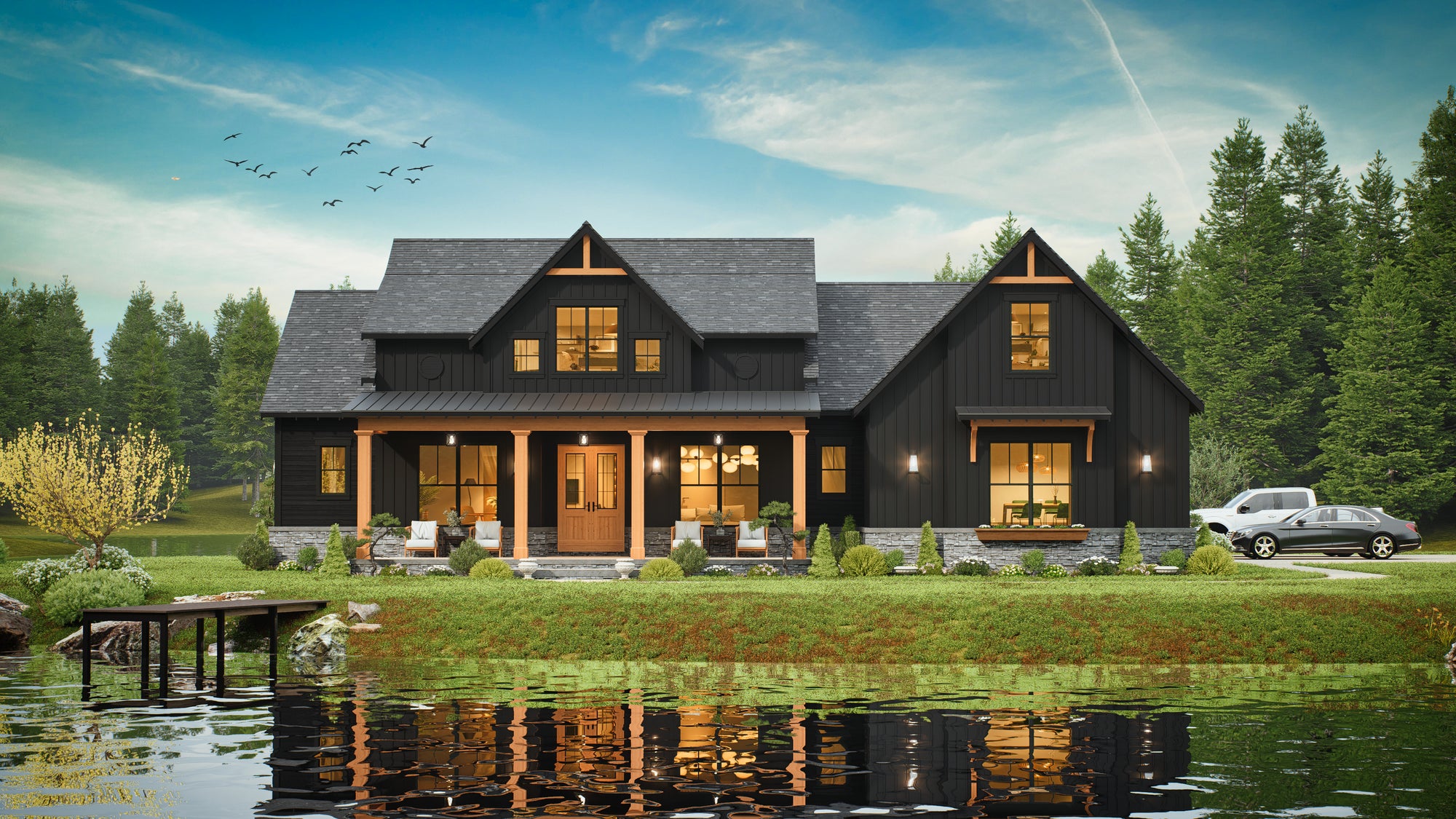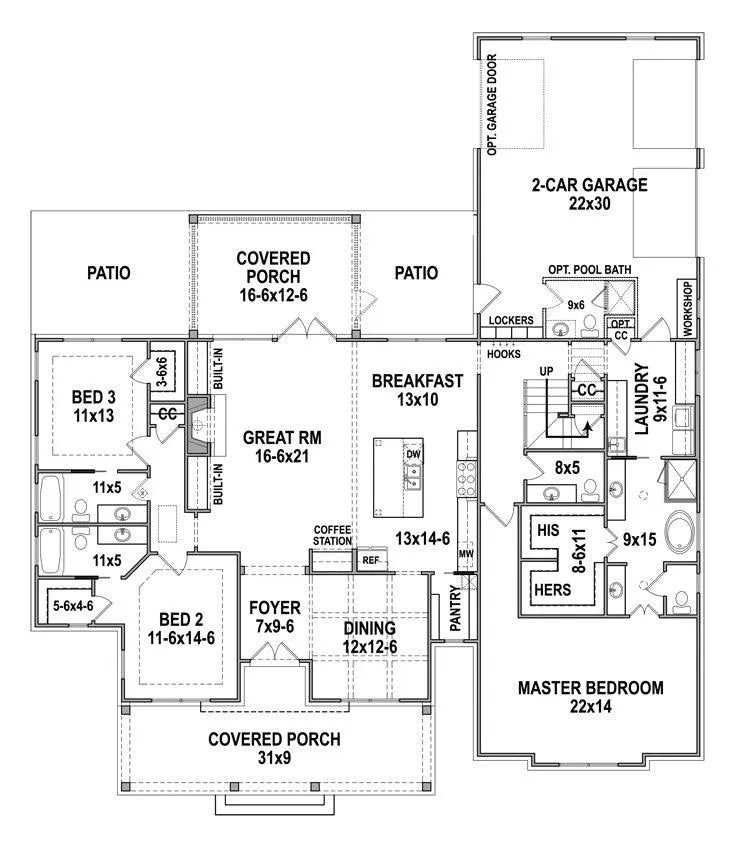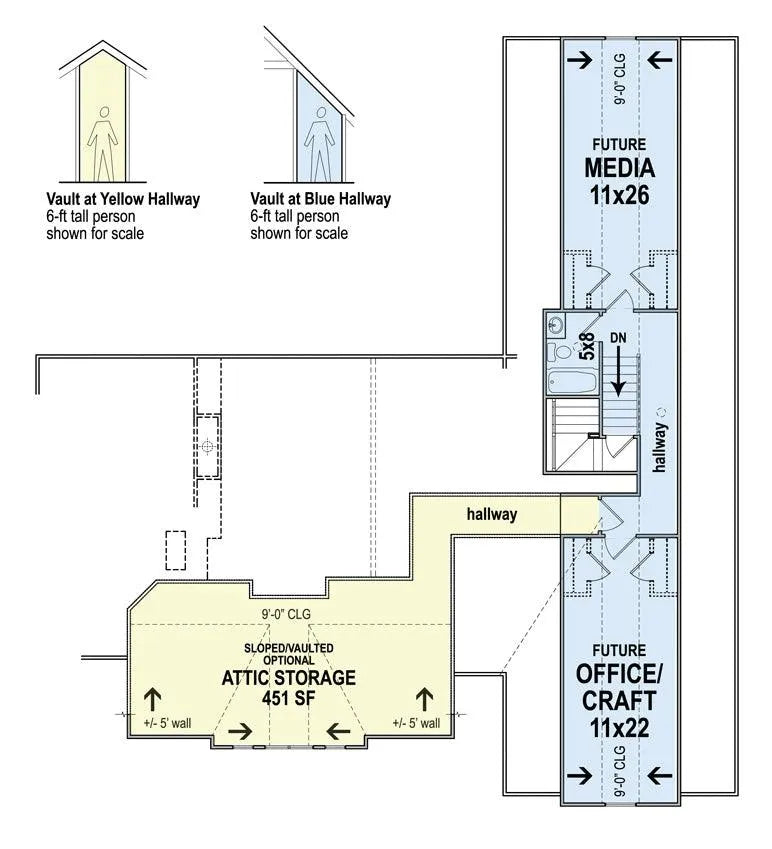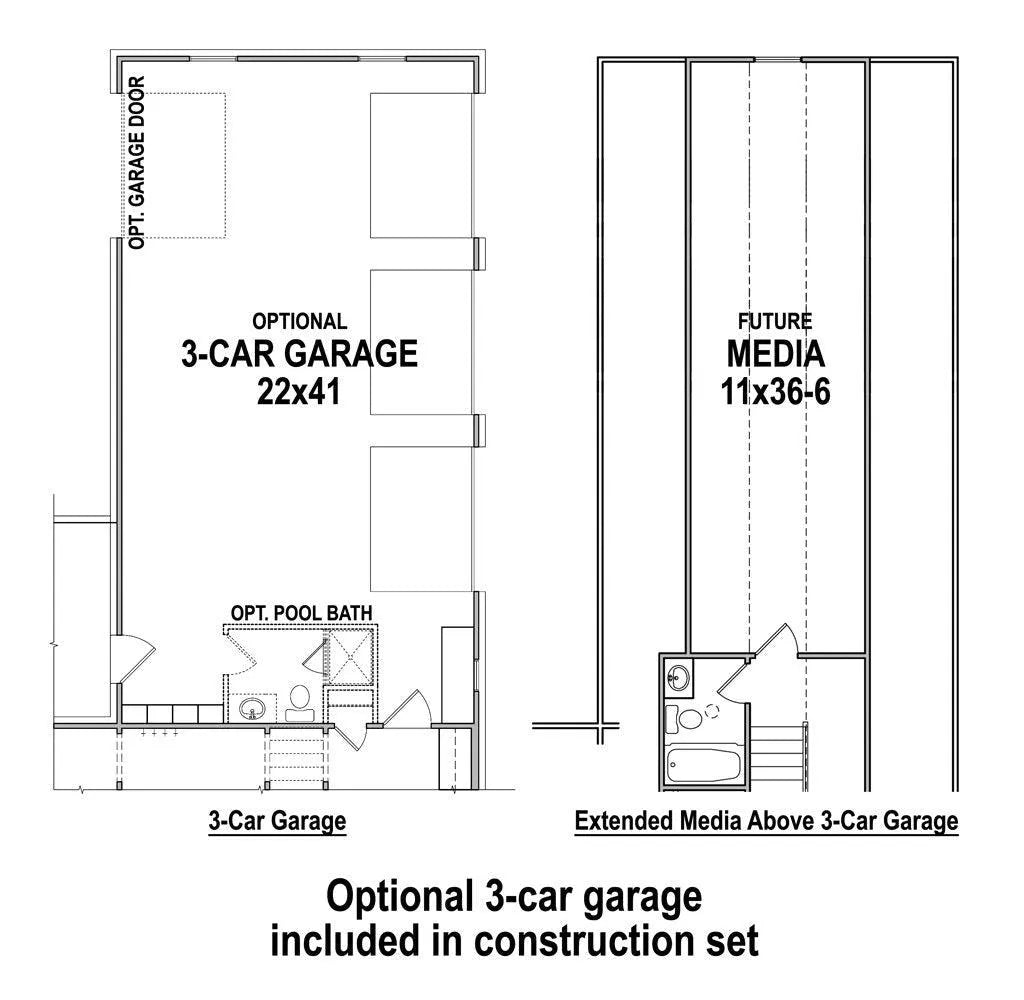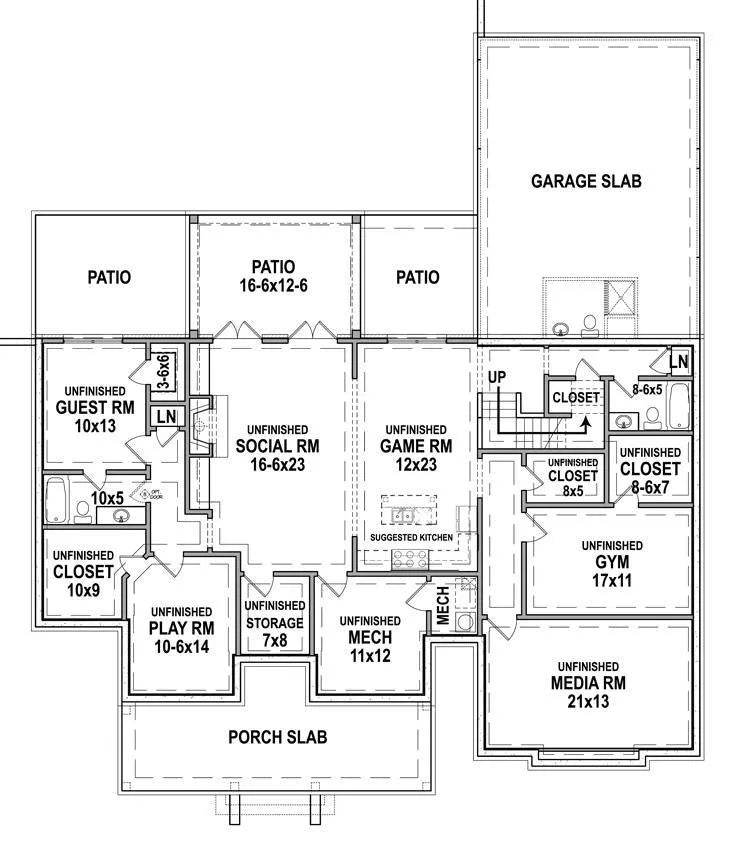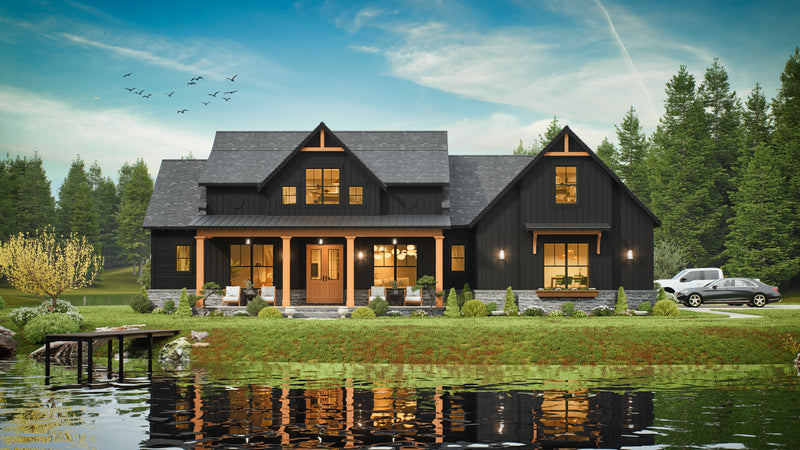Photographs may reflect modified homes. Click above to view all images available.
Luxury Home with Bonus and Unfinished Basement Potential
Don't need an in-law suite?
Check out the Acorn Trail House Plan
Living is easy in this impressive and generously spacious multi-generational house plan with stunning views and an open floor plan. Every detail in the Pinecone Trail one-story house plan was carefully designed for your growing family! Modern luxury meets the charming and cozy design of Farmhouse plans we all know and love.
Entertain in grand style in the oversized great room with views into the stunning gourmet kitchen. The chef's kitchen is clad with professional-grade appliances, stunning marble counters, and soaring ceilings with decorative beams. Privately tucked away is the divine and expansive master suite. This oversized, luxurious retreat dazzles and is large enough for a king-size bed and roomy sitting area couples can enjoy for reading or morning coffee. The opulent bathroom is graced by a modern free-standing tub, separate vanities, and a generous glass shower. Access to the laundry room from the master suite is functional and convenient.
The optional second-floor bonus areas (shown in blue) span across 688 square feet and boasts an unfinished/optional media room and multi-use office/craft room with access to a full bathroom. This brightly lit bathroom and hallway are energy efficient and boast tubular skylights.
Additional amenities in this country house plan include a huge walk-in pantry with floor to ceiling storage, private bathrooms for the spacious secondary bedrooms, and unfinished vaulted attic storage (shown in gray)! Get value when you build the Pinecone Trail farmhouse with all of the free storage under the roof.
One of the many ‚wow factors of this ranch house plan is the multi-use unfinished/optional in-law suite spanning 529 square feet. The impressive wheelchair-accessible apartment with views to the rear of the property boasts a private kitchenette, generous living space with French doors to the patio, and a spacious bedroom with en suite bath. Double doors into the walk-in closet and a spacious roll-in shower provide ample space for loved ones who may require wheelchair accessibility. All doors throughout the in-law suite are ADA compliant and meet the minimum of 36‚ wide. The flexibility of the future in-law suite is undeniable! Convert this space into a multi-use home business, recreation area, theater and more.
The optional 2-car garage with workshop layout is included with the construction plans. Contact our home plan specialists to learn more about modifying this design to replace the in-law suite with a garage or carport.

































































