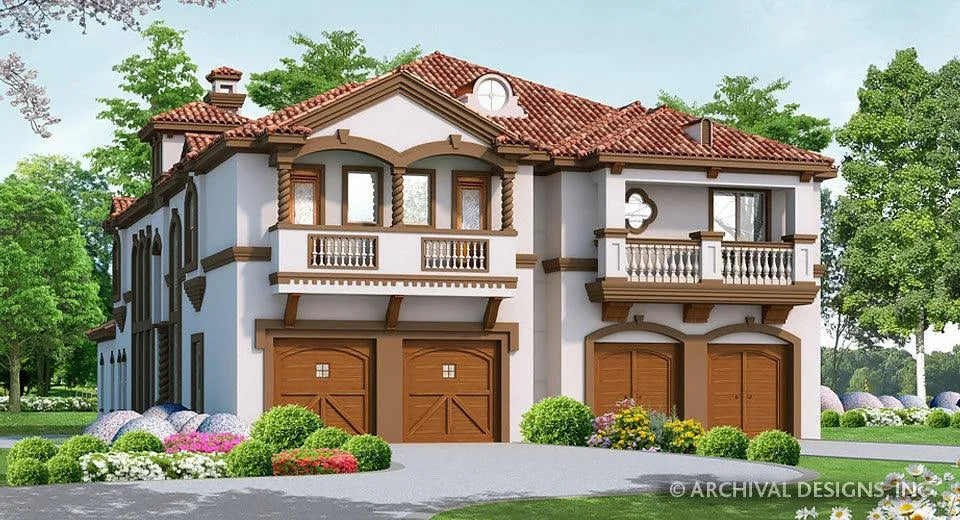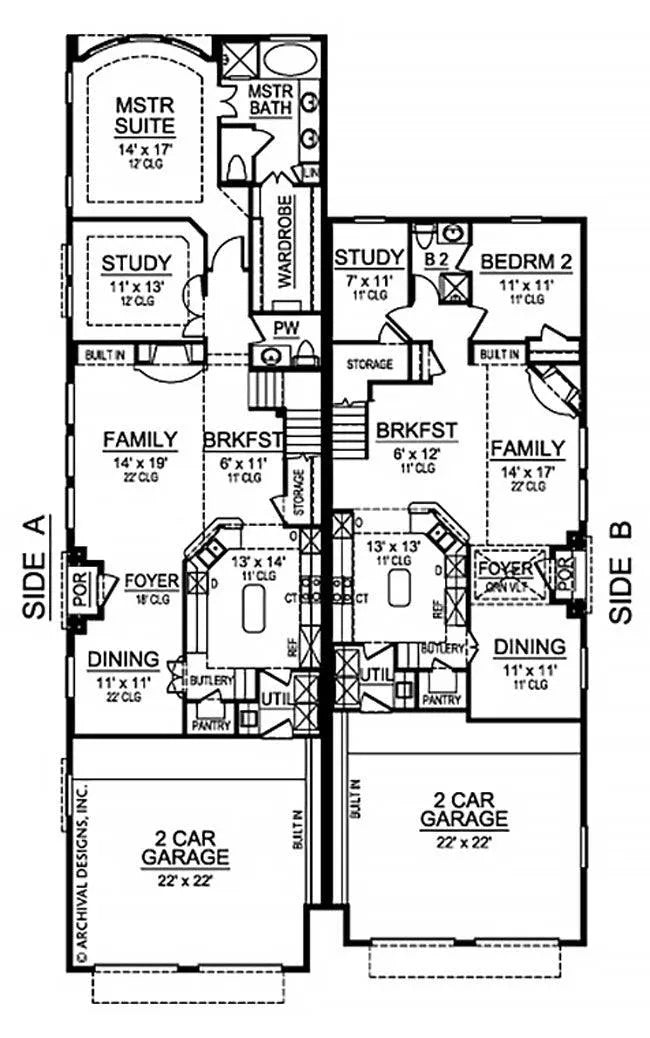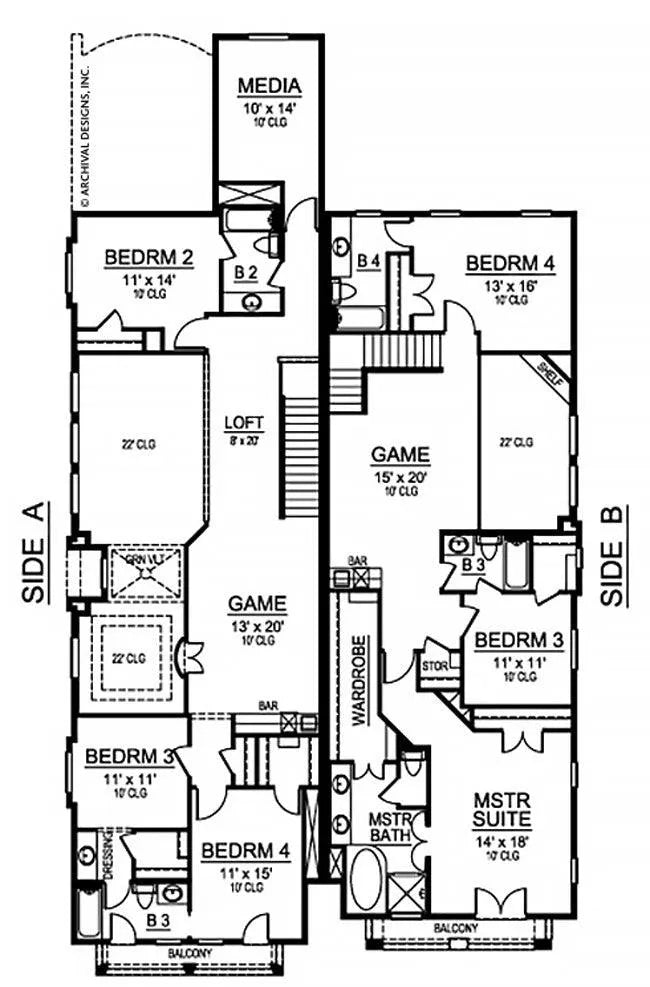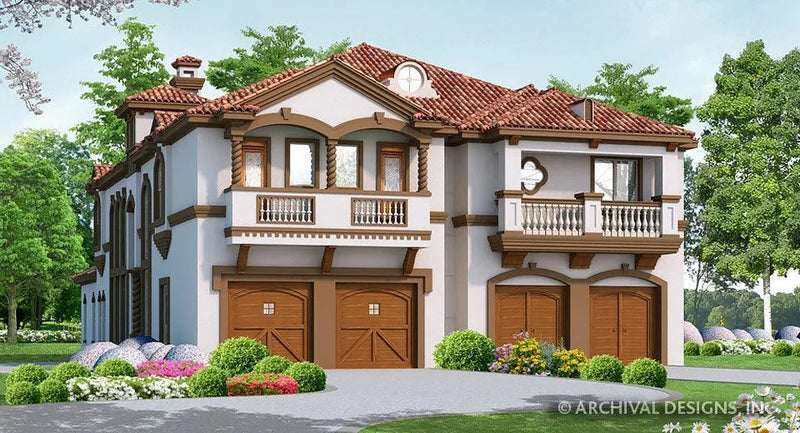Photographs may reflect modified homes. Click above to view all images available.
Stylish Duplex Design with Spacious Living Areas
The Escondido Duplex is a residential commercial floor plan. This Spanish-inspired multi-generational floor plan can easily hold five people on each side with room for entertainment areas too. With features such as a spacious family room with fireplace, master suite with walk-in closet, butlery and games room.
Side A
Floors: 2
1st Floor Sq. Ft.: 1,173
Second Floor Sq. Ft.: 1,517
TOTAL Sq. Ft. (heated): 2,690
Bedrooms: 4
Baths: 4/0
1st Floor Ceiling Height: 11'
2nd Floor Ceiling Height: 10'
Total Width: 25'
Total Depth: 70'
Side B
Floors: 2
1st Floor Sq. Ft.: 1,659
Second Floor Sq. Ft.: 1,475
TOTAL Sq. Ft. (heated): 3,134
Bedrooms: 4
Baths: 3/1
1st Floor Ceiling Height: 11'
2nd Floor Ceiling Height: 10'
Total Width: 25'
Total Depth: 90'
















































































