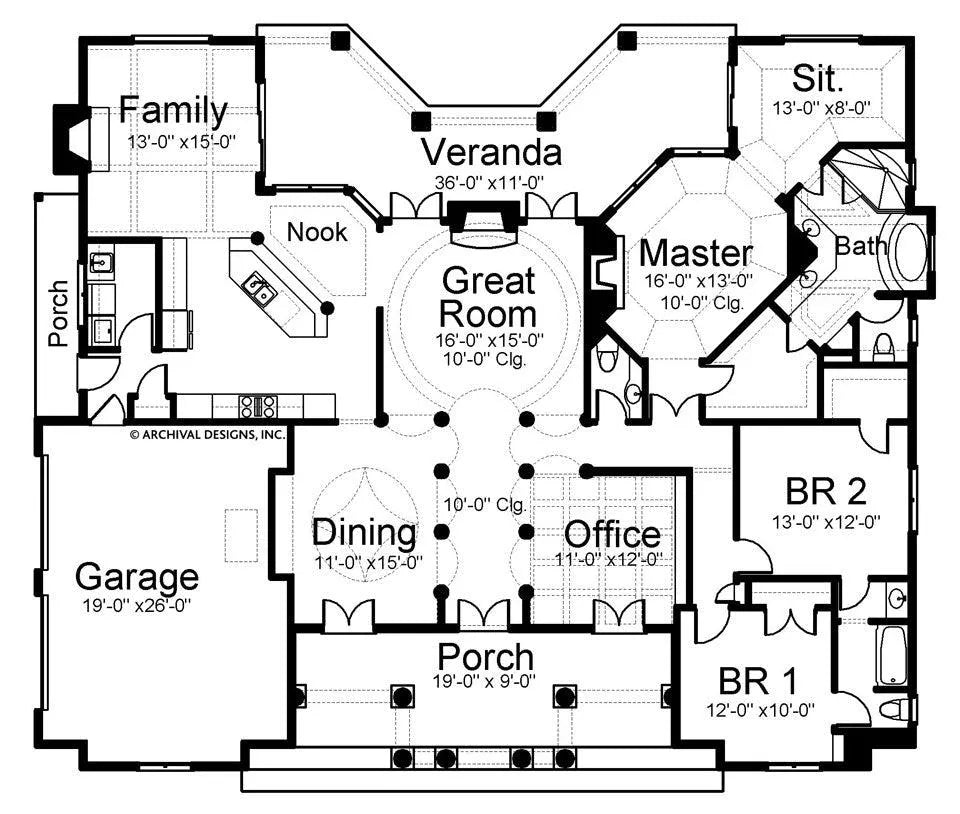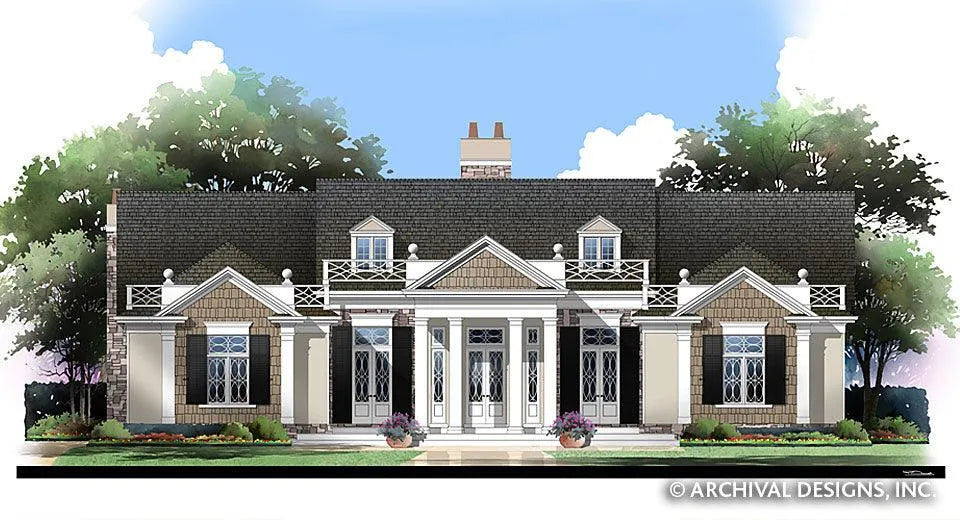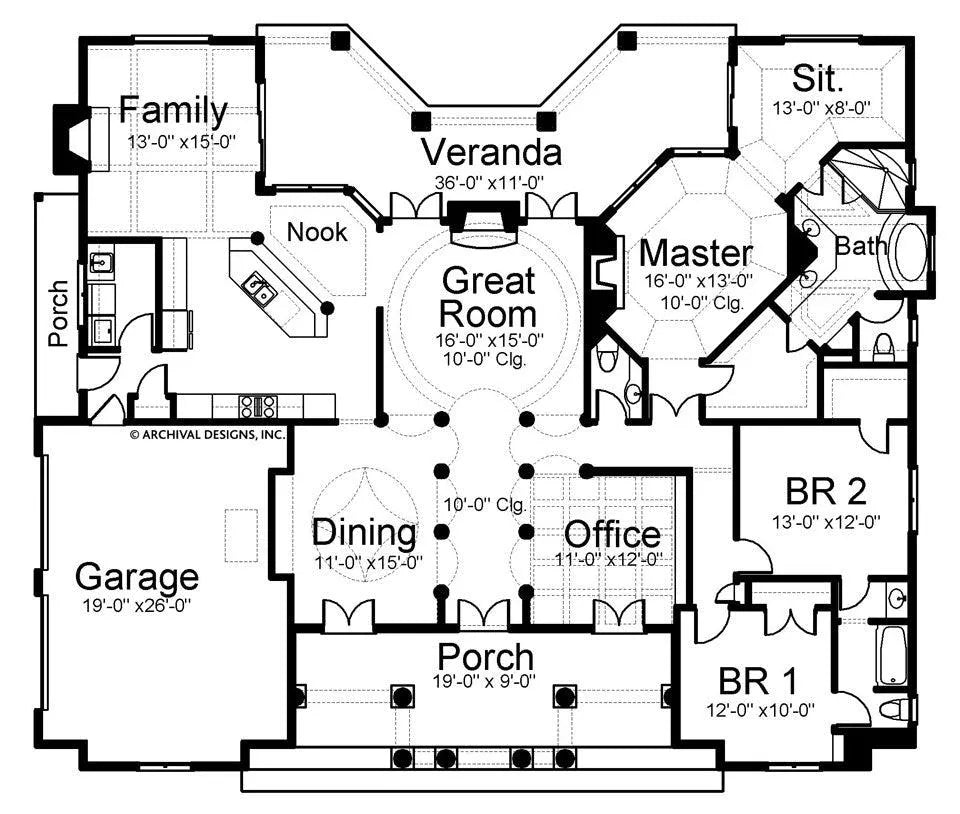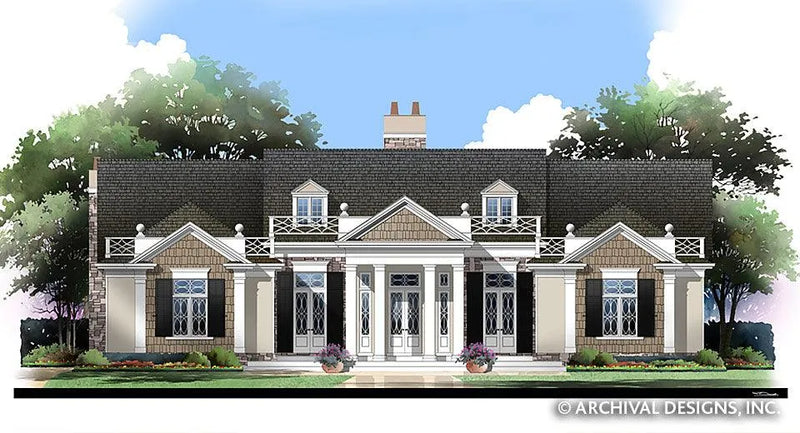Photographs may reflect modified homes. Click above to view all images available.
Elegant 3-Bedroom Cape Cod Style Home Plan for Convenient Lifestyle
The Waterford Place House Plan offers classic accents with a mixture of Cape Cod emphases. Due to its striking symmetry, this Ranch Home Style of your dreams would be a welcomed addition to any Country Club or private development.
Arriving, you're swept up onto the Front Porch which is embellished with large columns. The vestibule welcomes you, and you are immediately aware of the enormity of light that wafts from the back of the home with its massive Veranda, surrounded by windows. After focusing, your eye is drawn to an amazing Entryway adorned with columns and arches which form a barrel-vaulted Ceiling. Your thoughts are that this cannot be a Cape Cod Ranch Home Plan. The Foyer is flanked by an impressive Study to your right, welcoming you with warmth from a hand-crafted fireplace. The Study contains a coffered ceiling treatment. To your Left is the Formal Dining Area, which displays an ornate oval Ceiling. Each of these individual rooms, has a private entrance from the outside of the home.
Straight ahead, in this Cape Cod Style Home is the Grand Room which has been given a circular feel. This Grand Room would host formal gatherings as your guests are warmed by an oversized fireplace. In addition, the room provides double sets of French doors which access the rear Veranda.
The left side of this Waterford Place House Plan is Home Style focusing on casual gathering areas for the family. The Kitchen remains a focal point. Any chef would enjoy this Kitchen and it vantage points while taking pride in calling it one's own. The Kitchen has vast amounts of cabinets, and openness to the surrounding Family room. This Cape Cod Style Home Plan offers a Breakfast Nook with a complete wall of windows, giving sight to the outdoor activities on the Veranda. The Family room is replete with beams and a roaring Fireplace, making it an easy spot for family to gather. This Room also indulges in having full access to the Veranda as well. Through the Kitchen and Laundry Rooms you are given access to an elegant side Porch.
Family sleeping quarters are positioned to the right of this Cape Cod Ranch Waterford House Plan. First to appear is this Ranch Style Master Suite. It is completely pampering with trey ceilings and a Formal Private Sitting Area. This area offers you unlimited views of gardens and more.
You remember that this Historic House Plan spotlights a family closeness, as you come into view of two additional family bedrooms. Expansive in size, each has a private access to a Jack & Jill Bathroom.
With 30 years experience, Archival Designs, Inc. brings clients a unique portfolio of the best-selling Home Plans on the market.
















































































