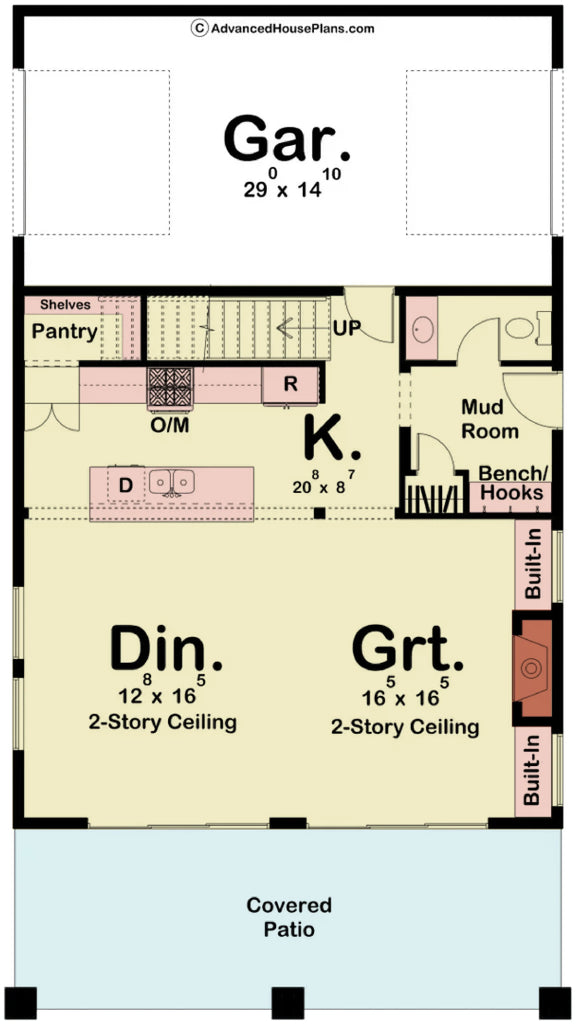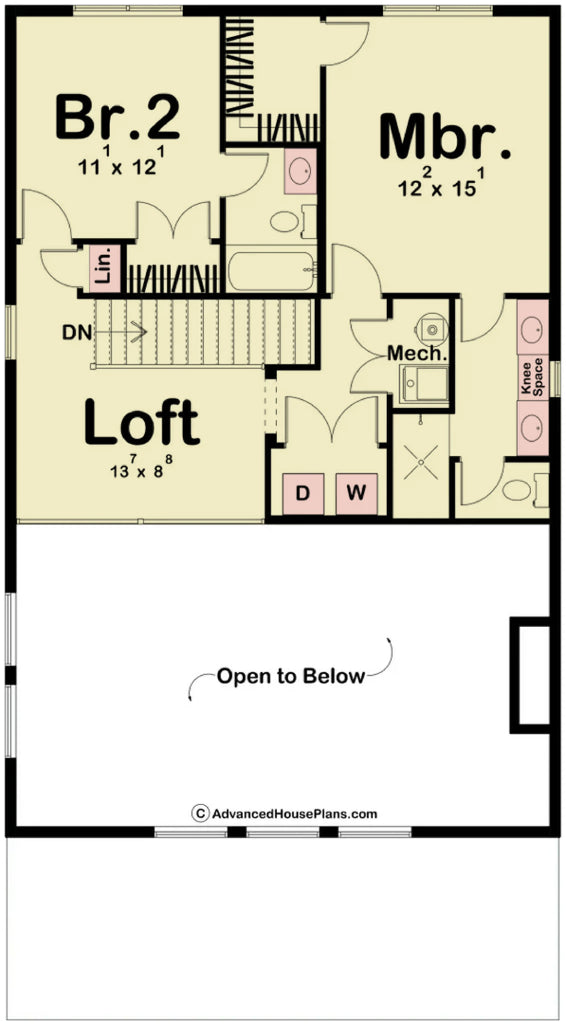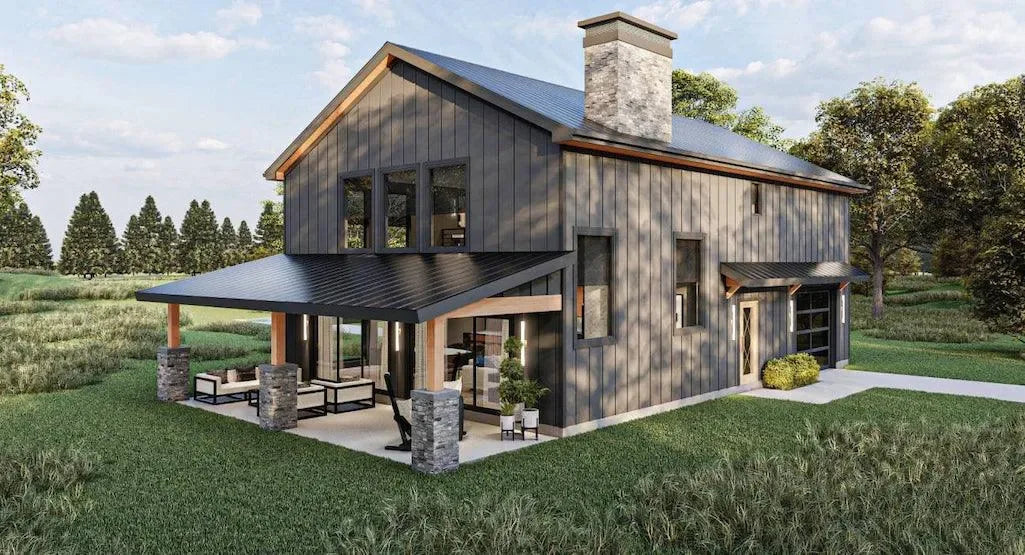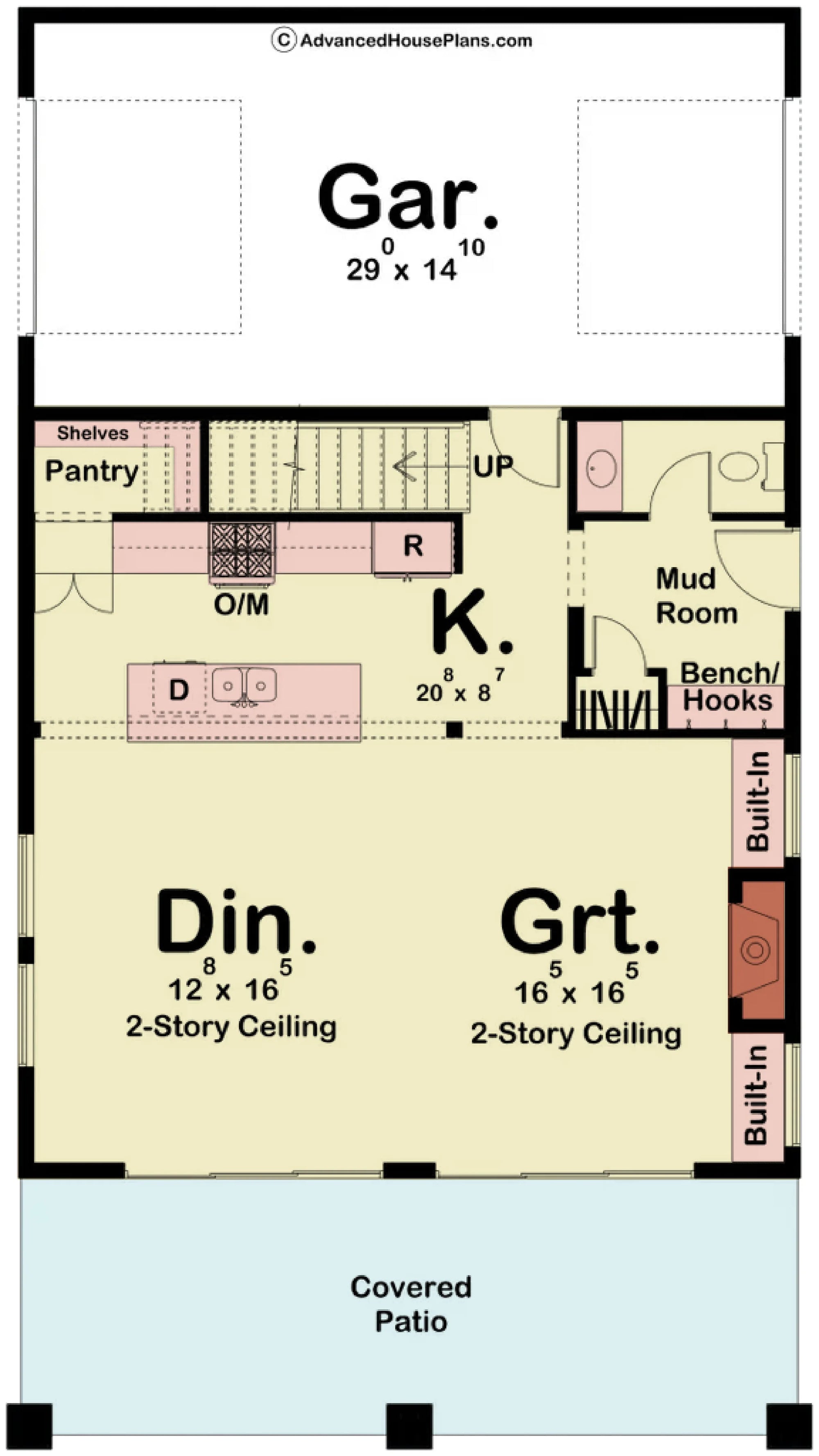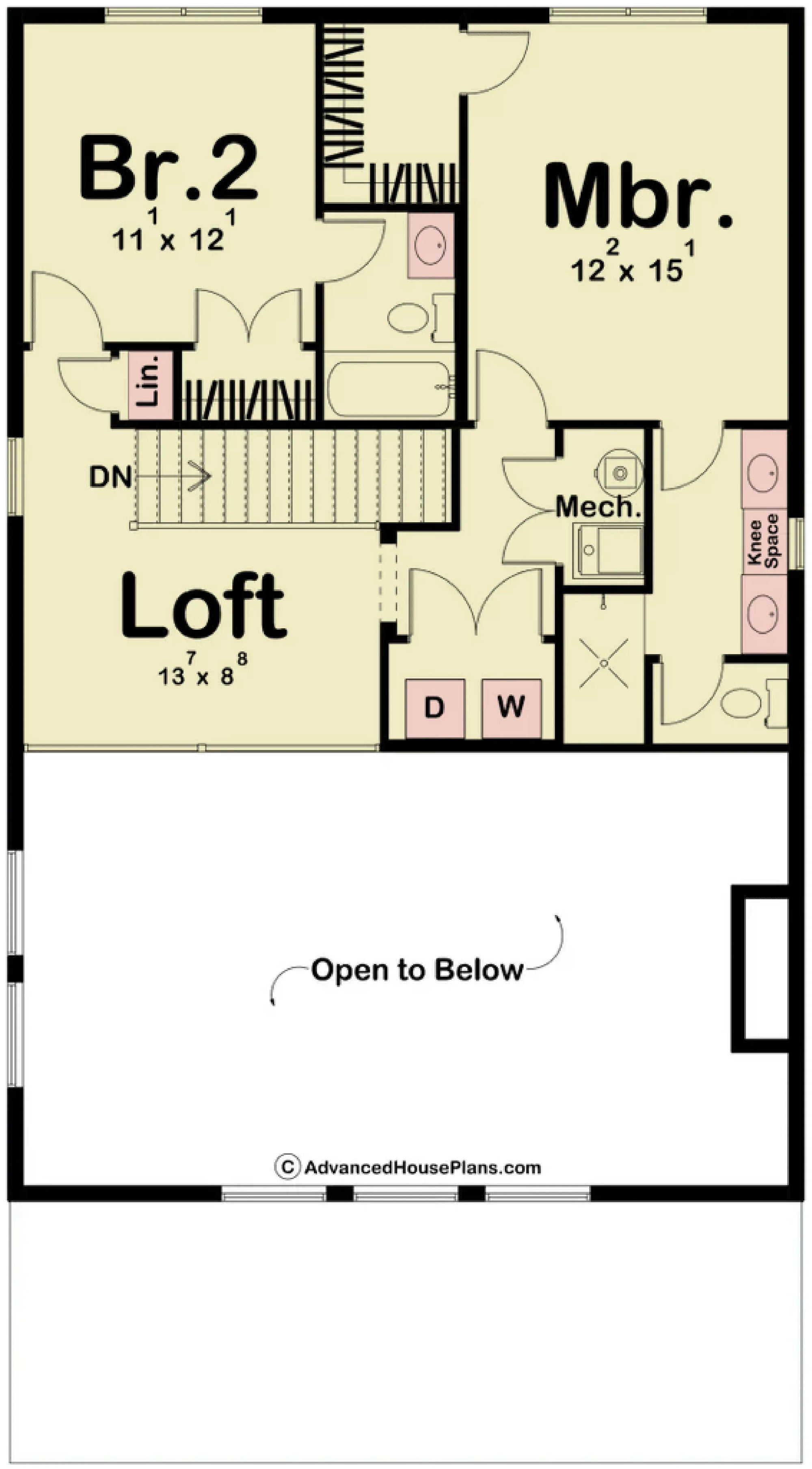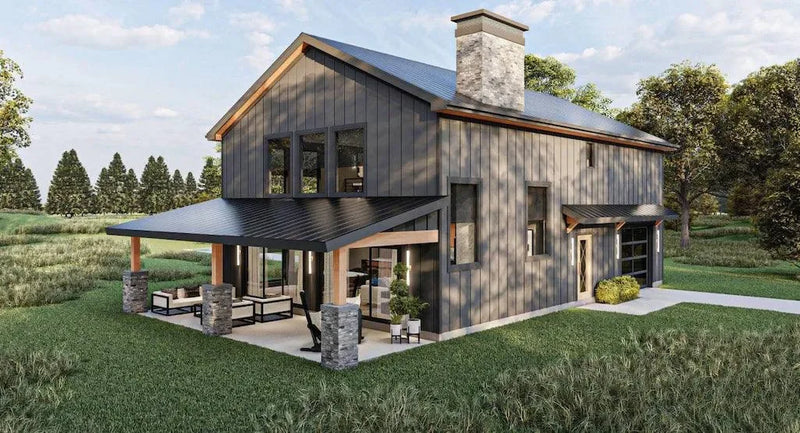Photographs may reflect modified homes. Click above to view all images available.
Charming 2-Bedroom Home with Versatile Living Space
This modern barndominium is a gorgeous plan that includes pieces of the barndominium, farmhouse, and modern styles all in one. With it only being 1690 square feet, the garage being 465 square feet of that, the Southaven plan is relatively efficient as well as affordable.
A dark exterior with large windows gives this plan a great curb appeal. Step in through the garage, or the front door that leads into a mudroom. Here, you can place items on the built-in bench, or step into the powder bath and clean up from outside.
After walking through the mudroom, you are welcomed by a spacious kitchen, including a large breakfast bar and walk in pantry. The dining and great room just across the way are a great space to entertain, with 2-story ceilings and an open area for chatting with friends.
Head upstairs to find the master suite as well as an additional bedroom and loft area. The master is complete with a large walk-in closet, private bath with separate toilet and shower area, as well as a double vanity. Bedroom two also has great closet space, a private bath, and is connected to a loft that looks down to the dining room.



































































