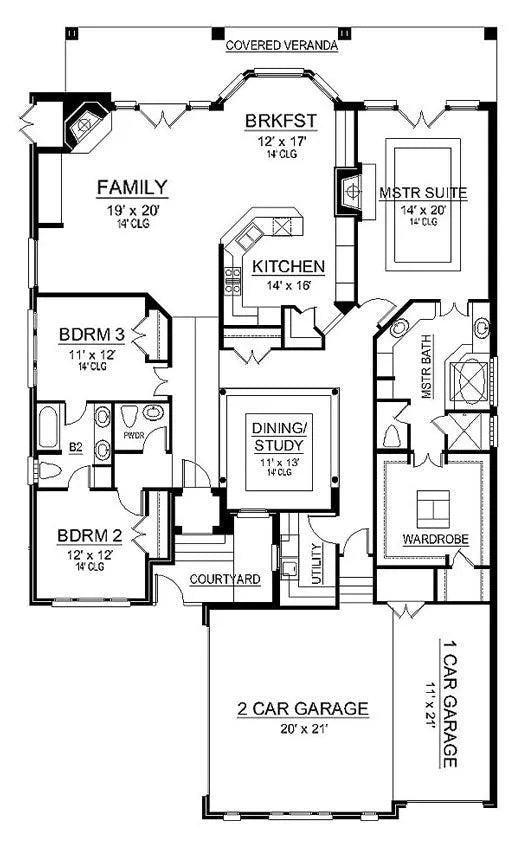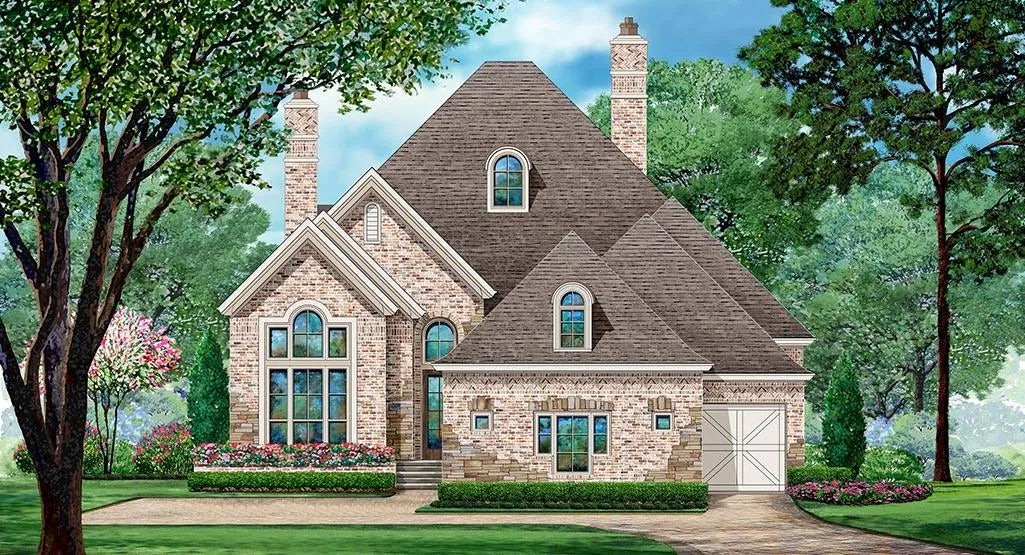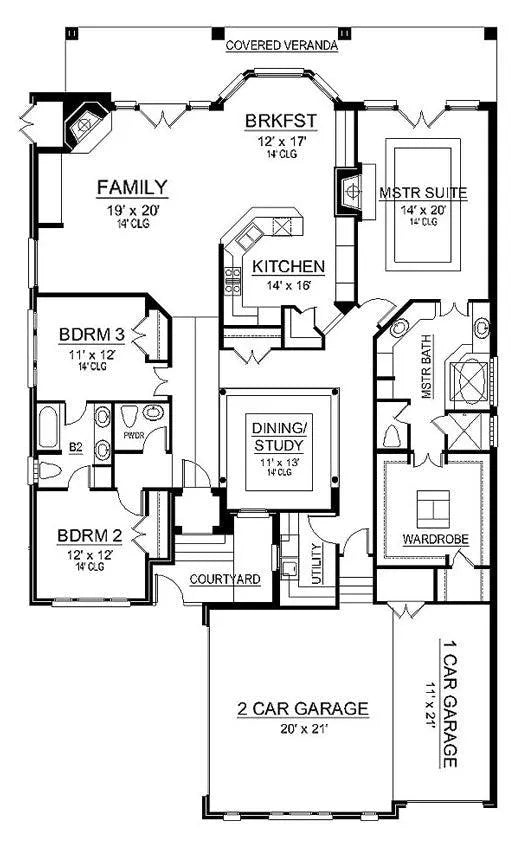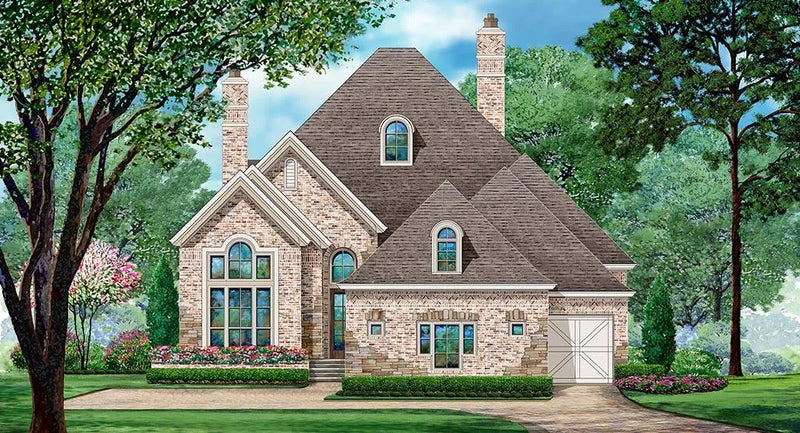Photographs may reflect modified homes. Click above to view all images available.
Spacious 3-Bedroom Home with High Ceilings and Multi-Bay Garage
This classical traditional home plan offers luxury on one level, perfect for a narrow lot line or zero lot line. It has traditional arched windows and dormers, and a covered two-story entry with transom. Walking the courtyard into the front entry, you will find yourselves in this split bedroom plan. Two family bedrooms are directly to the left, each with a walk-in closet. They share a Jack-n-Jill bathroom. Beyond is the large open family room with built-ins, a dramatic fireplace, and French doors onto the covered veranda. The breakfast room and gourmet kitchen are open to the family room, seamlessly separated by the kitchen's curved breakfast bar. Other kitchen features are modern, state-of-the-art appliances, built-ins, pendant, and recessed lighting, and a pantry.
Adjacent to the kitchen is the elegant dining room with 14' trey ceiling and large, decorative columns that define the perimeter of the room. The master suite is on the right side of the house plan and boasts French doors that lead out to the covered veranda, a trey ceiling, and a fireplace. French doors lead to the luxurious master bath, complete with his and hers vanities, separate glass shower, tile a step-up garden tub, and large wardrobe with built-ins. Inside the wardrobe, there is a small storage room. A utility room and two garages, a two-car, courtyard-entry and one-car, front entry garage complete this classic traditional home plan.


















































































