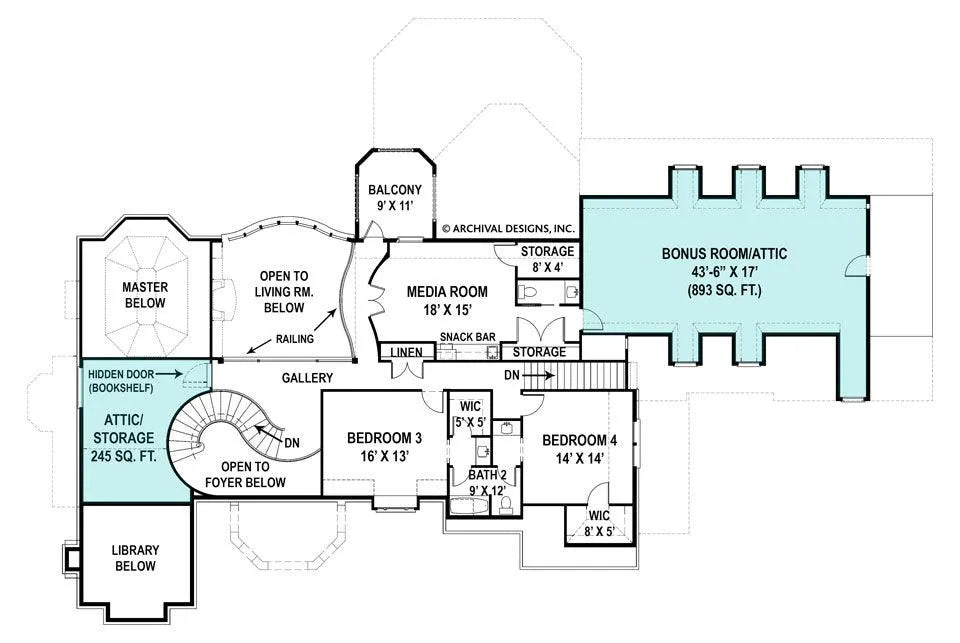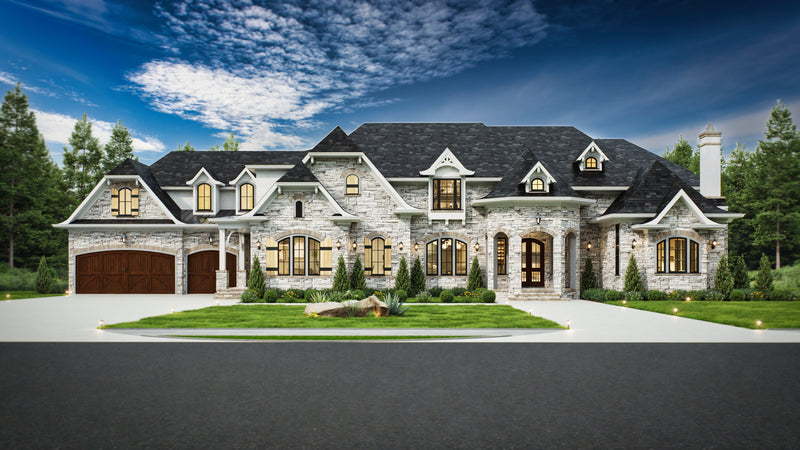Photographs may reflect modified homes. Click above to view all images available.
European-Inspired Luxury Home with Vaulted Ceilings and Bonus Spaces
The Adelin house plan stands out as a best-seller among families interested in multi-generational living. Its wide layout gives this European home an impressive curb appeal.
Without a doubt, one of the most extraordinary features of this two-story house plan is the private, barrier-free in-law suite located on the main level. The roll-under sink and curb-less shower provide ample space for those with limited mobility. It's thoughtful location encourages daily family gatherings with grandparents. The private suite is adjacent to the most important amenities in the home such as the kitchen, laundry room, and garage. A private porch off the courtyard can be used as a private entrance or sitting area on warm, summer nights.
You will want to entertain in this 4,700 square foot house! Multiple living areas, a modern kitchen with views to the rear, and a sizeable media room offer ample space for adults and children alike. A balcony off the gallery can accommodate seating and add a charming element to the second floor.
Storage is a must for large families and the Adelin best selling house plan does not disappoint. The second floor features over 1,000 square feet of optional storage area that can be finished out in the future. Linen, storage, coat, and walk-in closets throughout all stories of the house keep each family member's belongings organized and easily within reach.












































































































