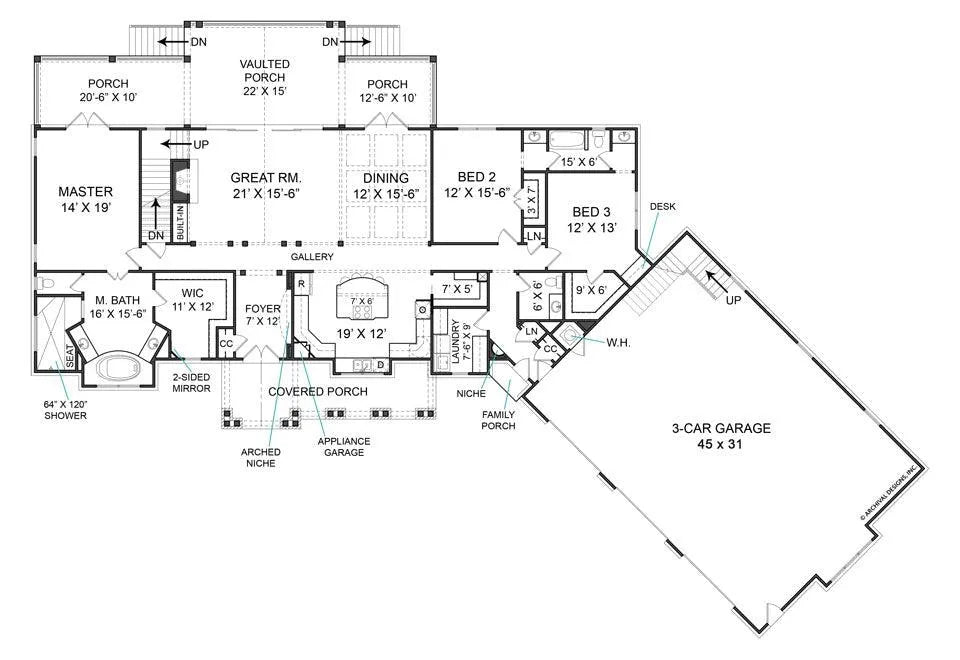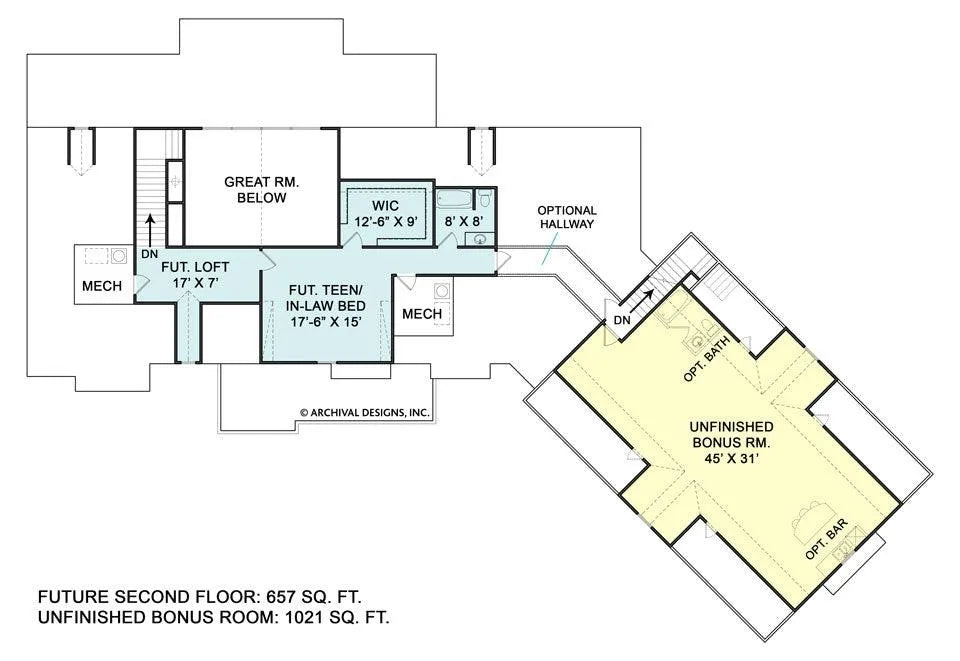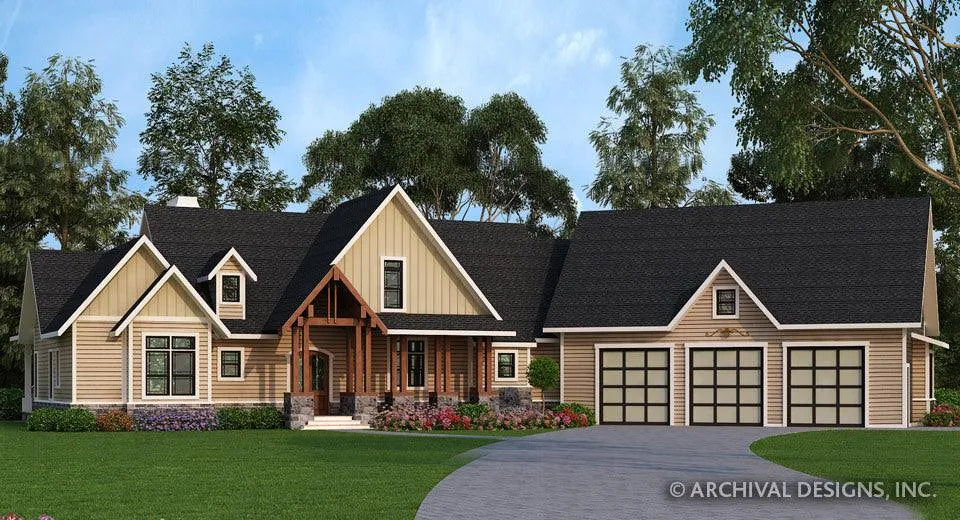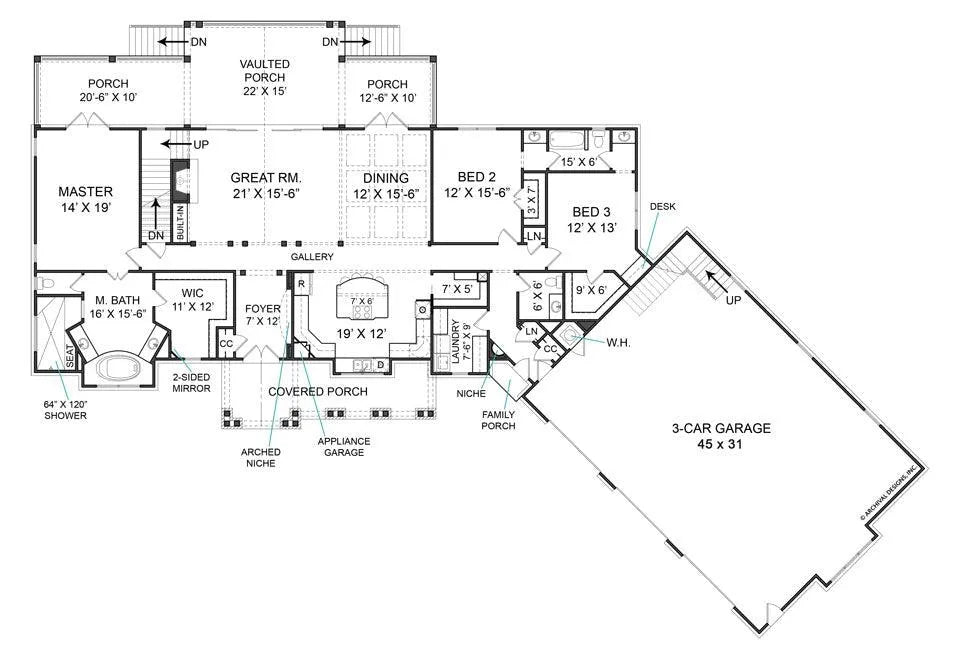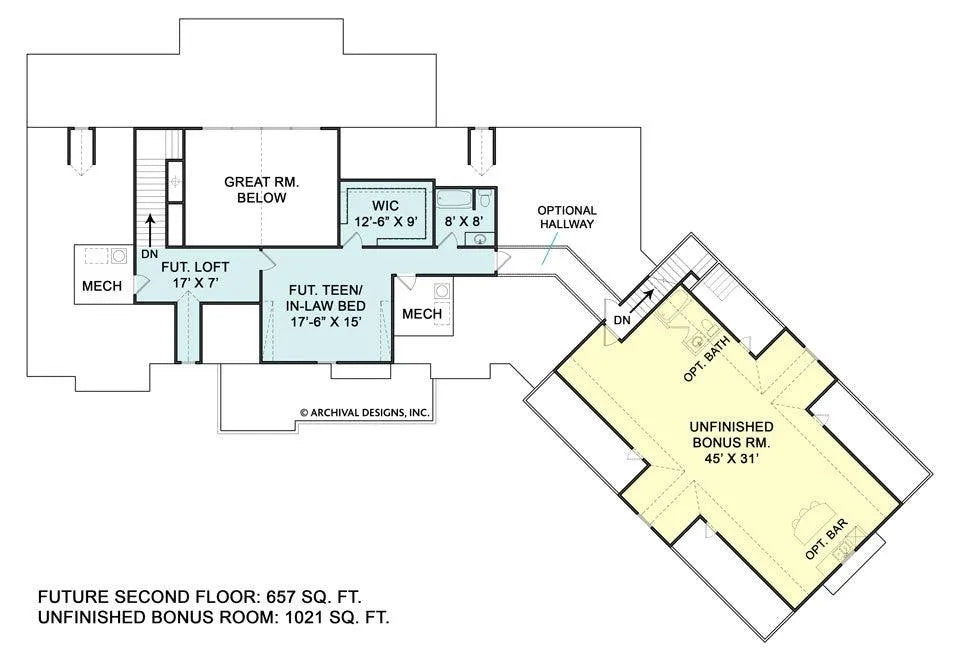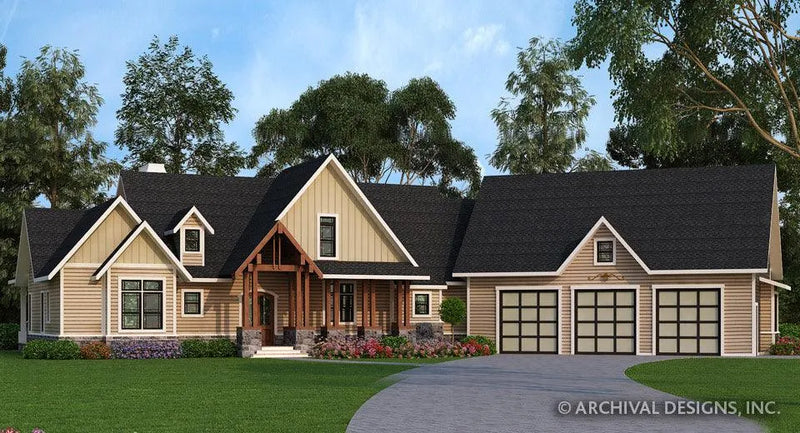Photographs may reflect modified homes. Click above to view all images available.
Spacious 3-Bedroom Home with Versatile Bonus Room
This stunning multigenerational house plan boasts impressive timber details and the simple lines of popular west coast contemporary design.
The Fairhope best selling house plan is a light-filled home ideal for entertaining and everyday living. The expansive timber vaulted great room features oversized windows that frame a lake or mountain side view. Directly adjacent to a coffered ceiling dining room is the open, bright kitchen with a large 7-feet by 6-feet island and walk-in pantry.
The designer kitchen boast a perfect central location flowing between the Great room and Heart room. Tying these two areas together as a Command Center, this kitchen mixes comfort and minimalism for a perfect aesthetic that flows throughout the house. The beauty of this home plan does not overshadow the functionality of the throughout floor plan design. The master suite features a spacious romantic bathroom with soaking tub and separate walk-in shower.
The Fairhope design provides a generous walk-in closet which features a 2-sided floor-to-ceiling mirror, and ample space for a petite packing island. The large privately locate secondary bedrooms share a Jack & Jill bathroom, and feature spacious closets. Tucked away by the family entrance is the laundry room, with storage cabinets and sink, and powder room. The large 3 car garage features stairs up to an unfinished bonus room.
Ideal for growing or multigenerational families, the Fairhope house plan features an expandable 2nd floor plan ideal for a teenager or in-laws. The optional 2nd floor design boasts a loft, large bedroom, enormous walk-in closet and bathroom. Additionally, this expandable ranch home offers the option to connect the bonus room above the garage through a small hallway. A media room, play room, or man cave can be designed above the garage.
The unfinished walkout basement features a French door and two windows on the left side of the home. This basement level can be modified to fit your land for a minimal fee.
















































































