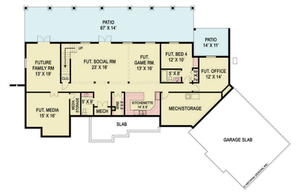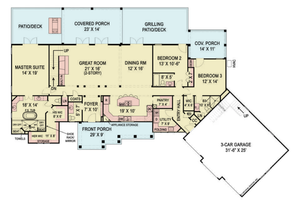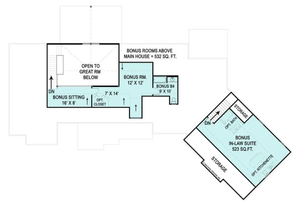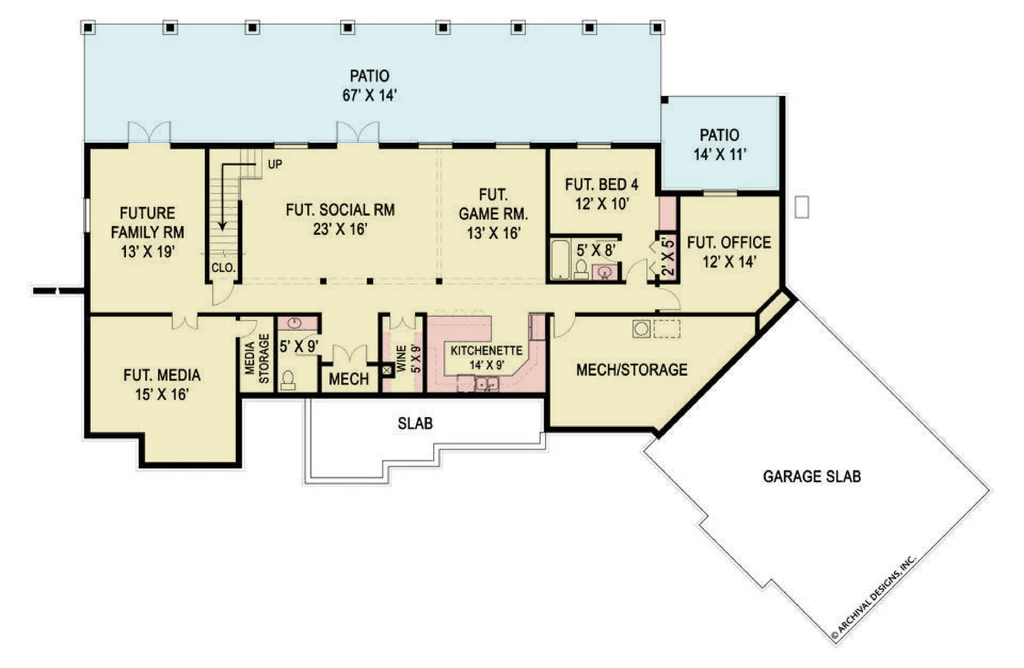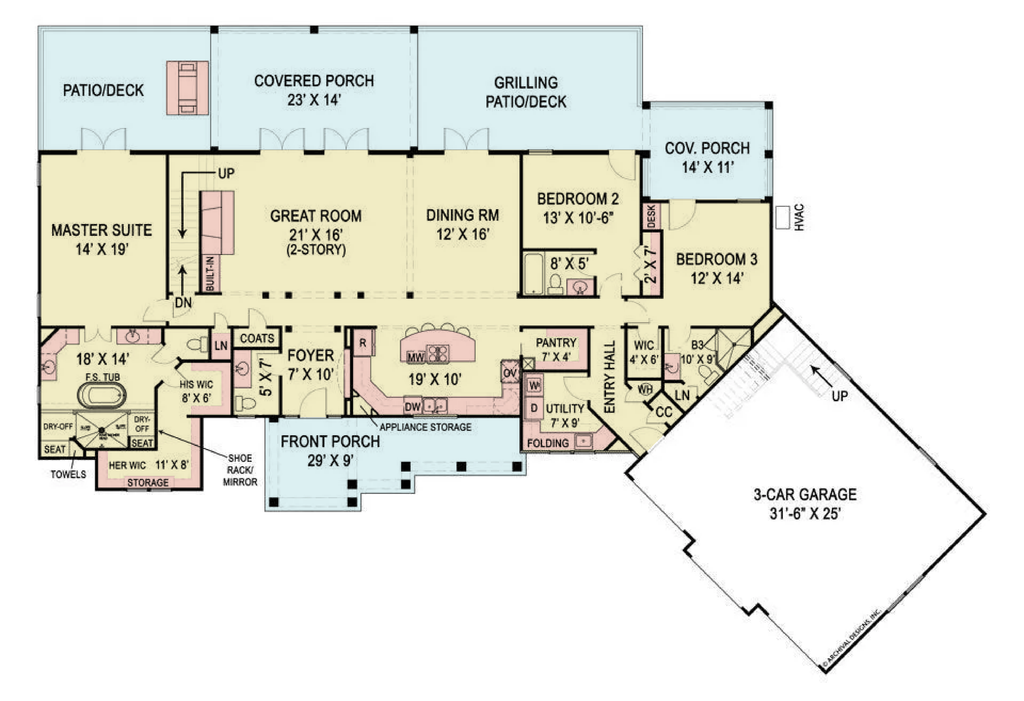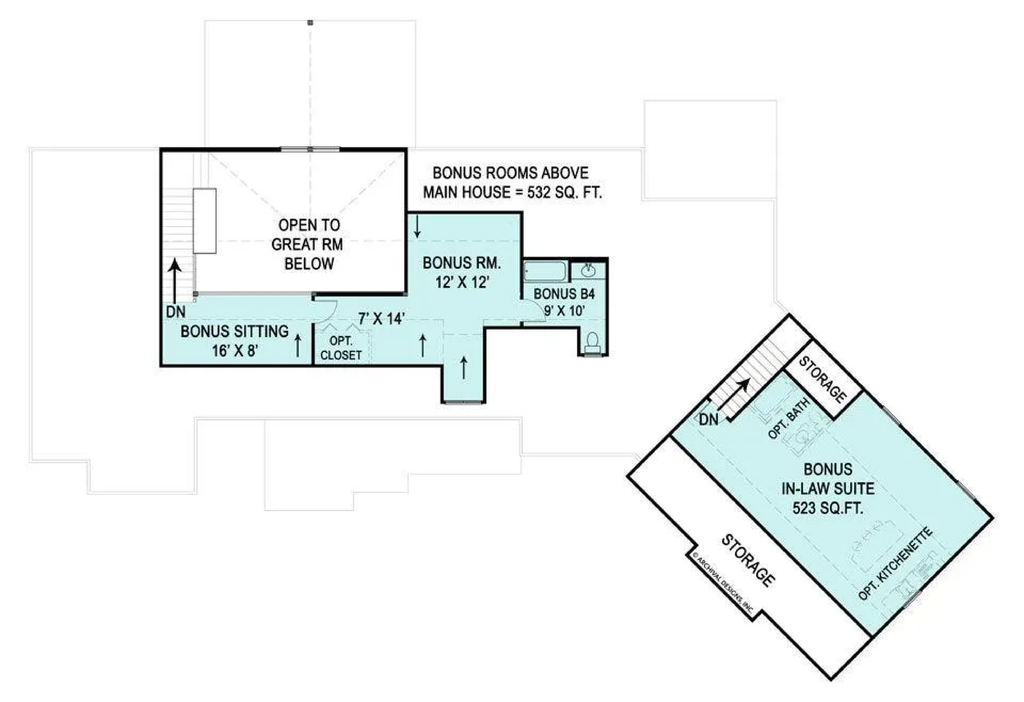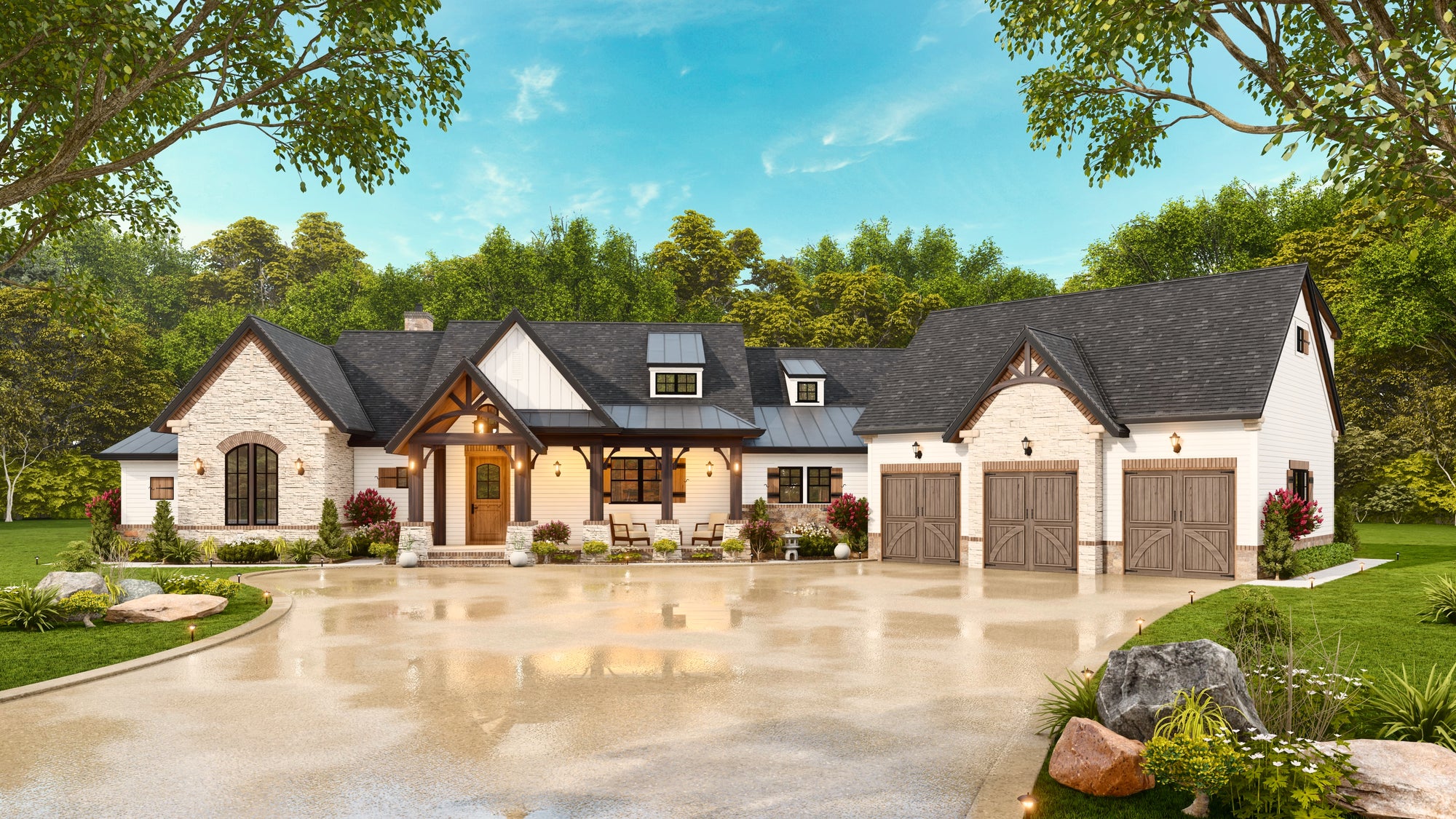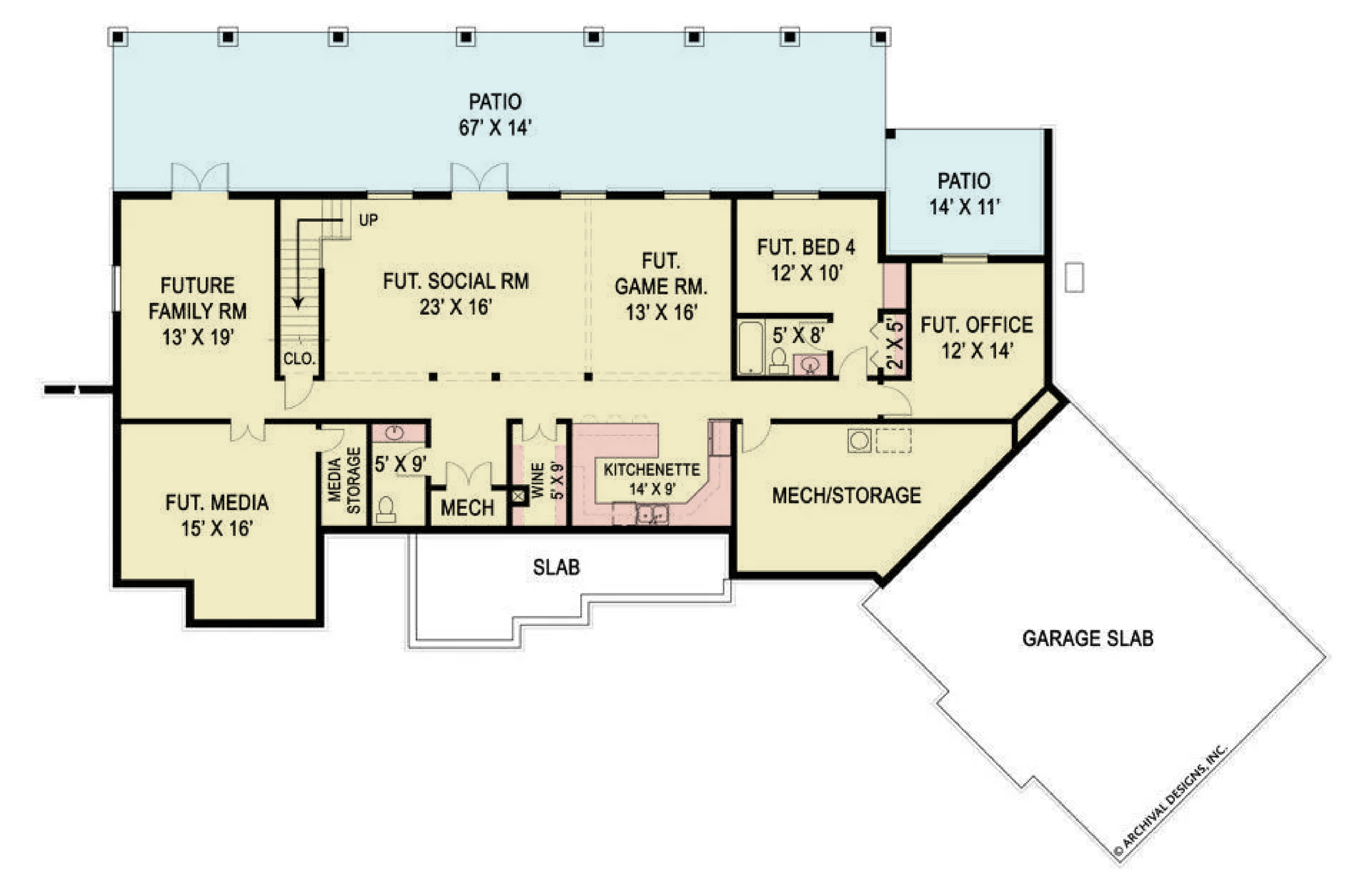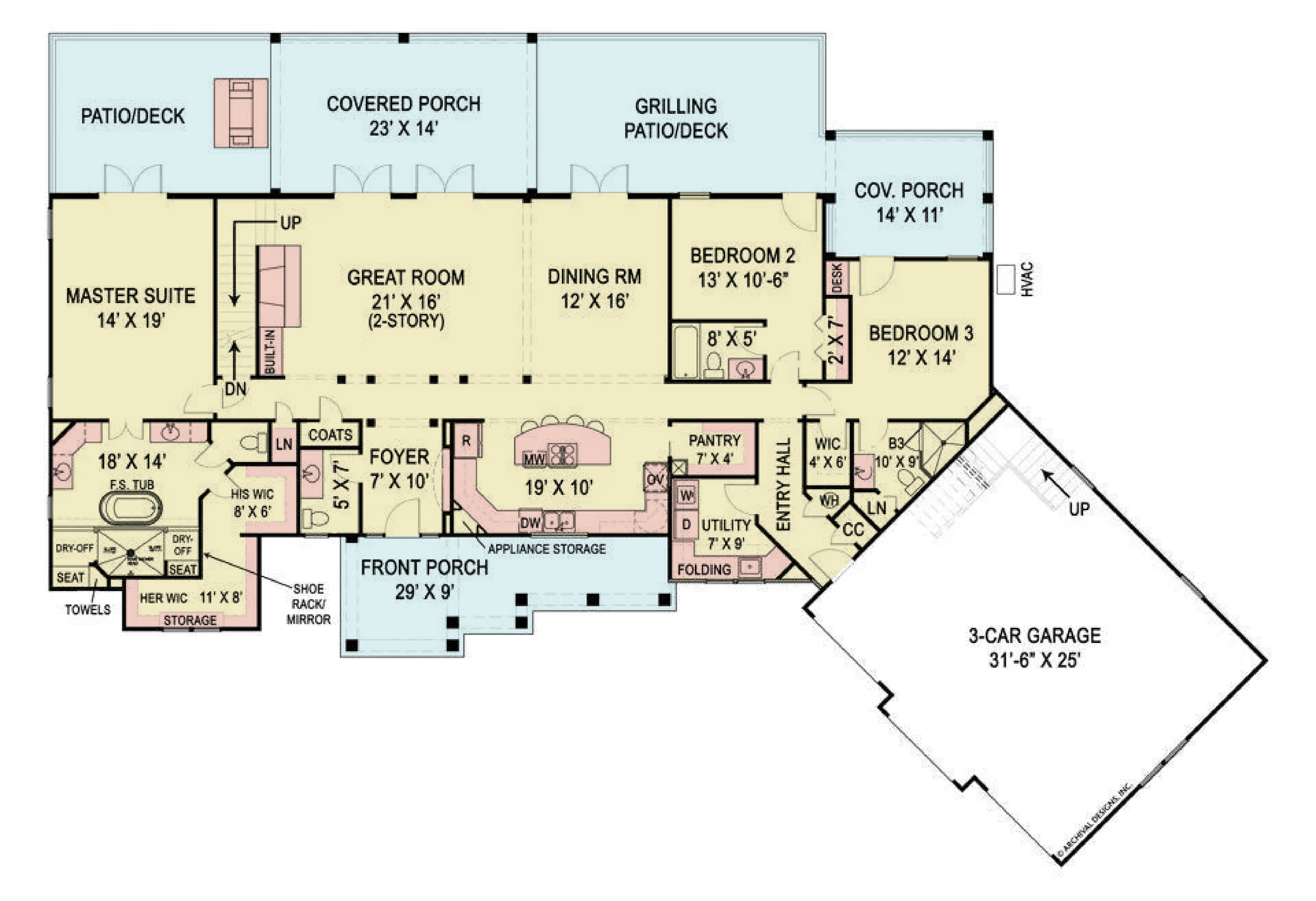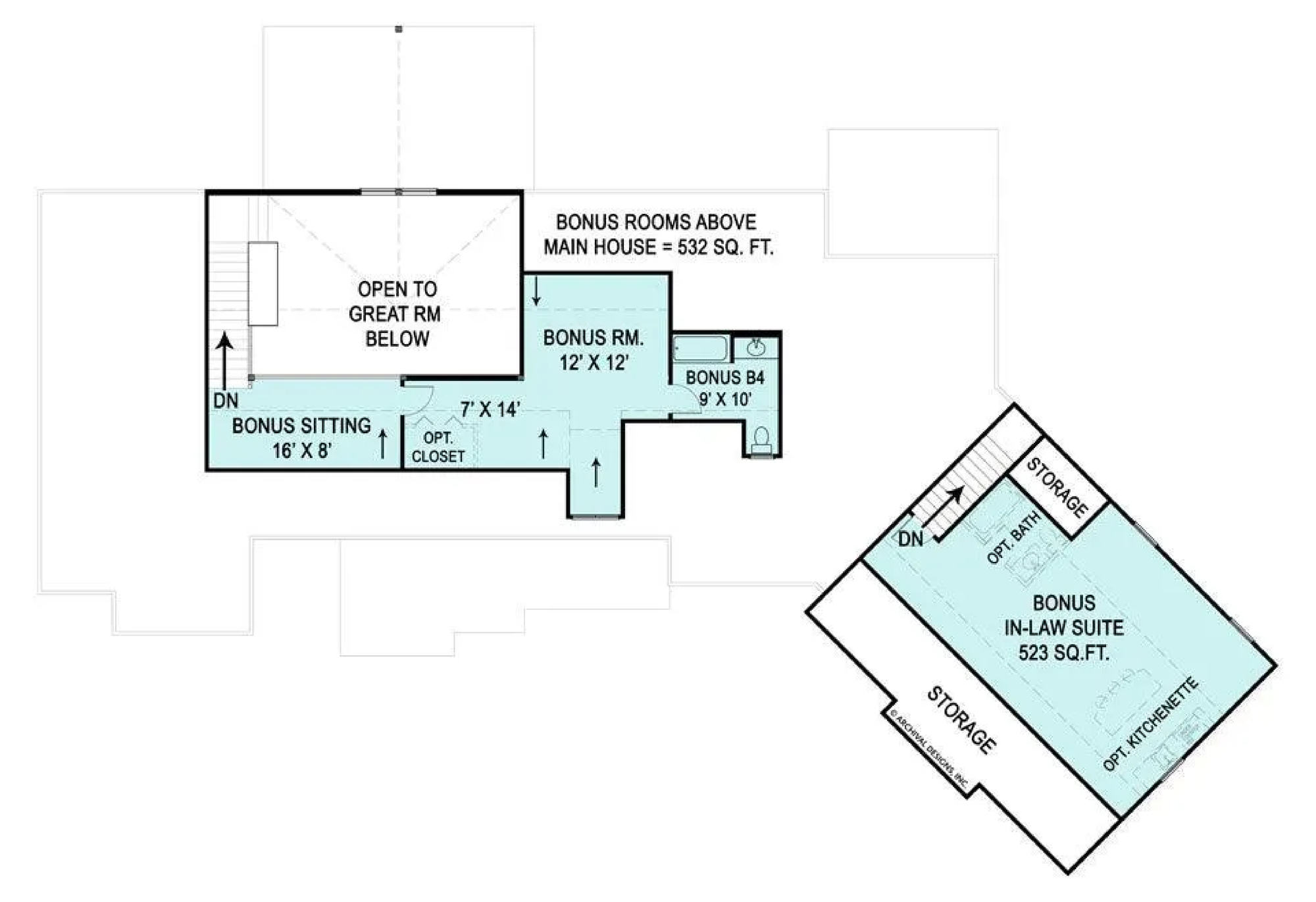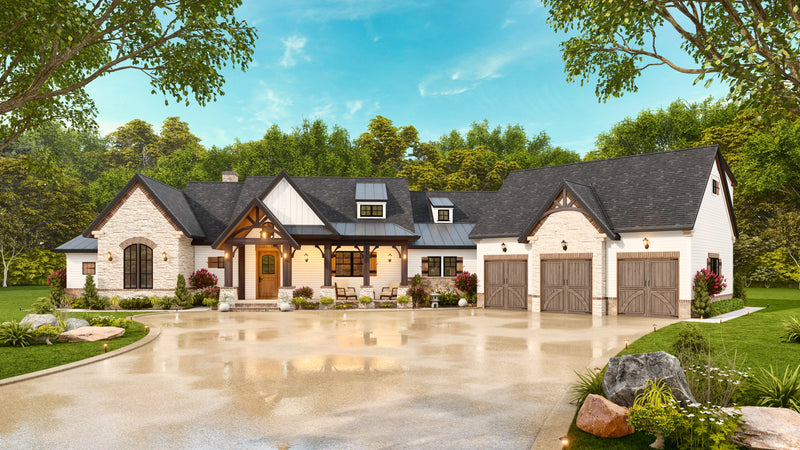Photographs may reflect modified homes. Click above to view all images available.
Versatile Family Home with In-Law Suite and Bonus Space
This well-appointed home offers a total living area of 2,531 sq ft, perfect for families seeking both comfort and functionality. The spacious first floor features 2,531 sq ft, complemented by a versatile bonus room of 532 sq ft, ideal for a home office or play area. Additionally, a well-designed in-law suite spans 523 sq ft, providing privacy and convenience for extended family.
The home includes three bedrooms, three bathrooms, and one half bathroom, ensuring ample accommodation for all. The front-loading garage offers three bays and measures 826 sq ft, providing generous storage and parking options. Built on a sturdy slab foundation with stone exterior siding, this residence combines durability with aesthetic appeal. The dimensions of the house include a width of 107' and a depth of 73', with a building height of 25'. Ceiling heights are generous, featuring 10' on the first floor and 9' on both the second floor and basement, enhancing the overall sense of space. This home is designed to meet the diverse needs of modern living with elegance and practicality.











































































