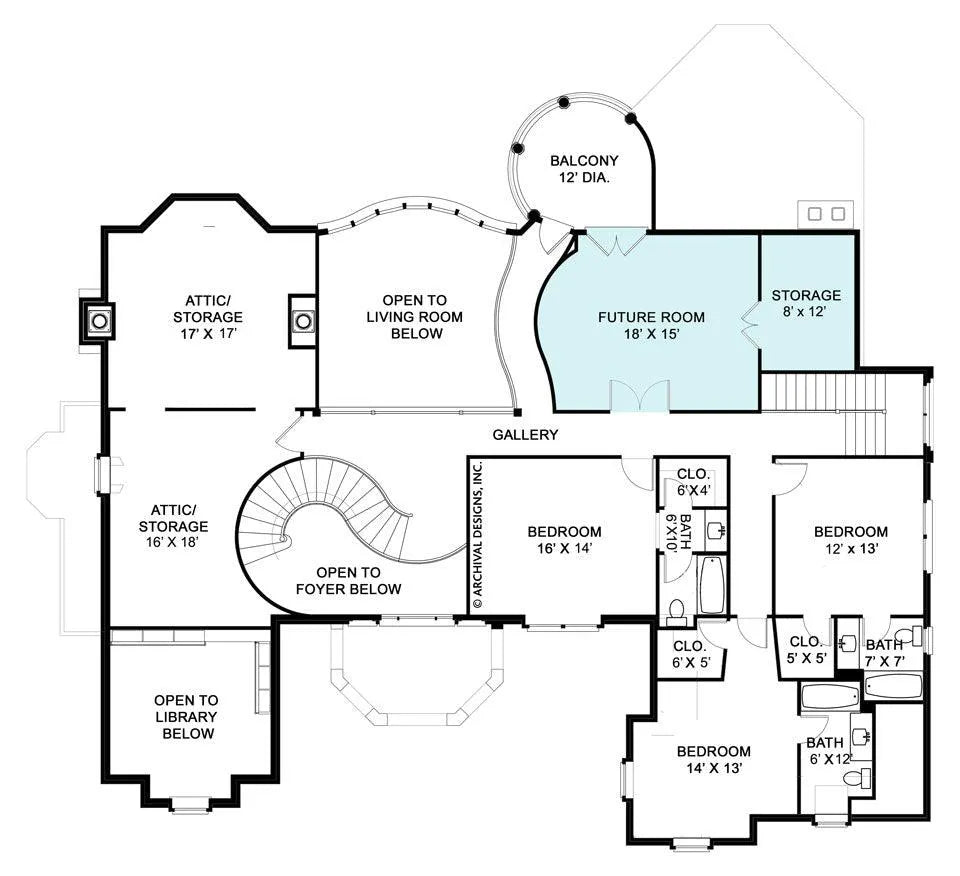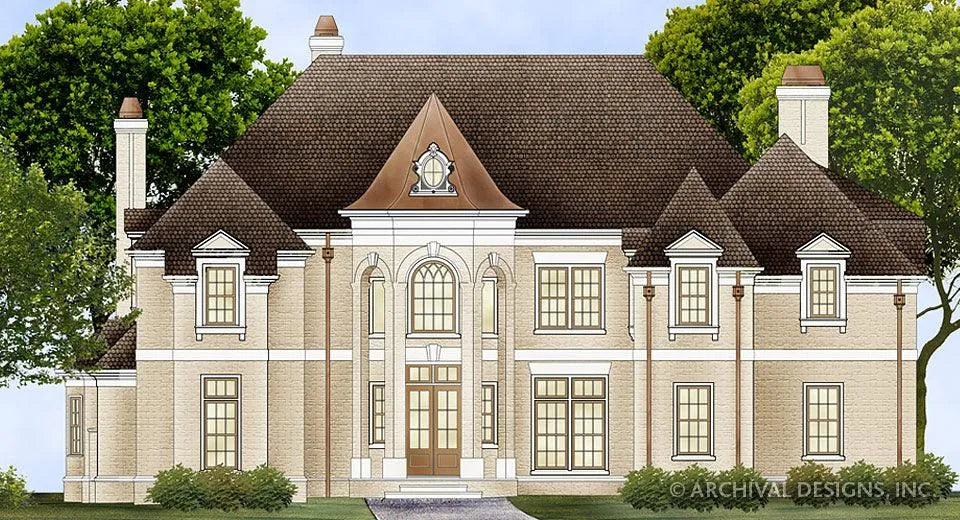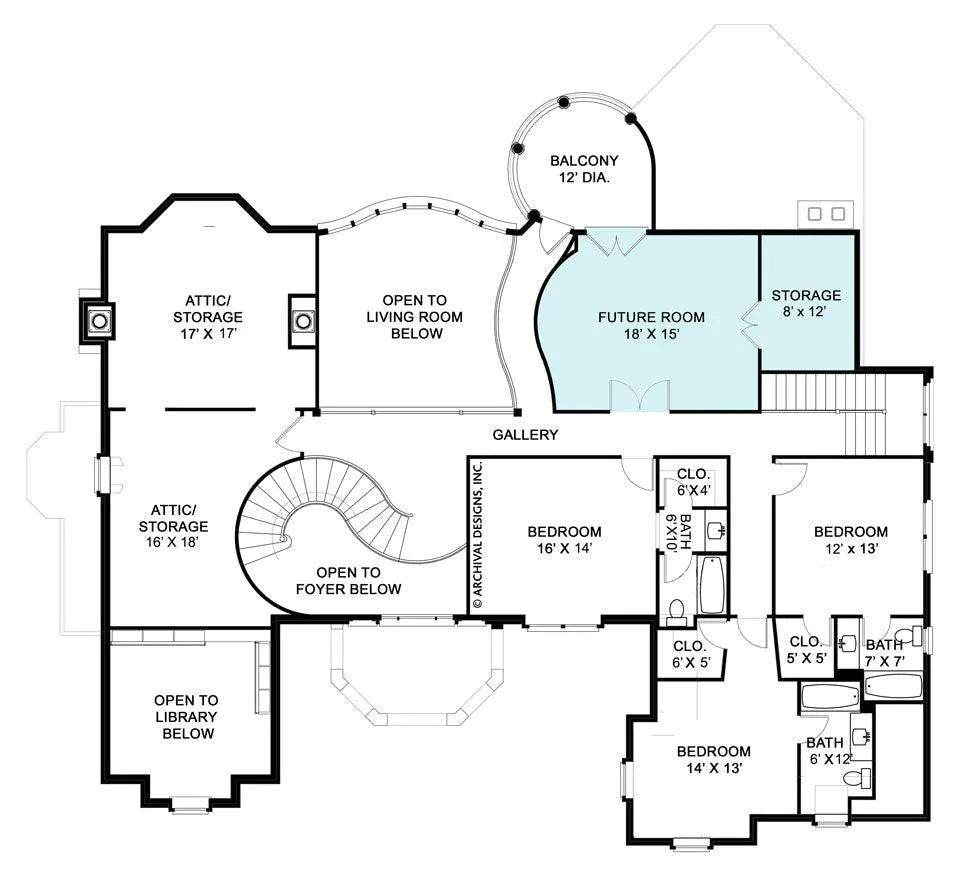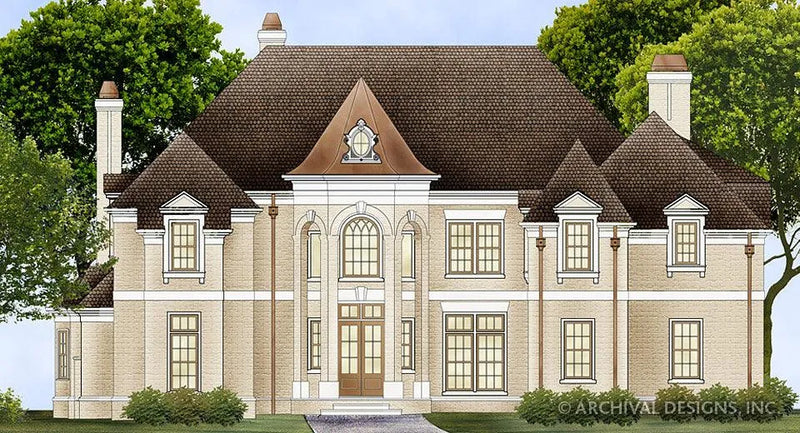Photographs may reflect modified homes. Click above to view all images available.
Elegant Family Home with Luxurious Features and Ample Space
European Castle Estate, All that's Missing Is You
The beautifully built & designed Di Medici Castle Estate Plan welcomes all guests. Imagine the prestige of an affluent home, with large chimneys and ample windows; adorned by copper roofing on the entryway tower. The Estate offers timeless old world charm and modern amenities.
Upon entering the Di Medici Home Plan you are conscious of such an Exclusive Estate House Plan. Everyone is welcomed by a magnificent two story foyer, accompanied by an opulent floating staircase. This Exclusive Estate Castle Home Plan allows for the staircase to wind you around and out onto the Second Floor.
The splendor of the Foyer flows seamlessly into the Formal Dining Area. From the location in this European Castle Home Plan, you are visualizing a large open Living Area, in which a massive amount of splendid light flows through, due to the enormous wall of windows on the far side. This room also offers a Large roaring Fireplace for those intimate family Holidays. To the Left of the Foyer, sitting remotely behind the staircase awaits a sunken Library with excessive light and ornately rich walls.
As you move around the perimeter of the Exclusive House Plan, the Master Suite of the Di Medici comes into view. This is a true European Estate Master Suite. The Master Suite Features enormous trey ceilings as you enter the room. Lying within, there is yet another handcrafted Fireplace for your own personal enjoyment.
-
French Doors give access to the Patio, Pond and Outdoor Shower
-
Intimate soaking Tub overlooking the patio and pond
-
His & Her vanities
-
Large Walk-in Closet with Dressing Area
This Luxury European House Plan sweeps into a Gourmet kitchen & is opened by coffered ceilings. This is part of a circuit that includes the cornered Family Room, overlooking a large Veranda for entertaining. Coupled by the Family Room is the Breakfast area, which gives way to the Kitchen. As a parent or chef, who daily preps and prepares, you will find yourself at ease, while still being a participant in your families' studies or socialization, through its surrounding areas. This is certifying the family triangle and its flow.
-
Stairs for family & backdoor guests'
-
Large Island for Preparation
-
Ample Floating Cabinets
-
Access to Covered Veranda
Ascending the Grand Staircase in this Luxury European Castle Home Plan, offers you a rare view of the first floor; you are given numerous opportunities to see over into the Living Room and into the Library as different activities take place below. Now notice is taken of Bedrooms two through four. The Exclusive Castle Home Plan calls for all three bedrooms to be generous in size. In addition there is a Future Room for guest or Play with Balcony access.
-
Private Baths
-
Walk In Closets
-
Ample storage
During our 30 Years in business, Archival Designs, Inc. has created dozens of award winning home plans. The Di Medici House Plan is one of our success stories.




















































































