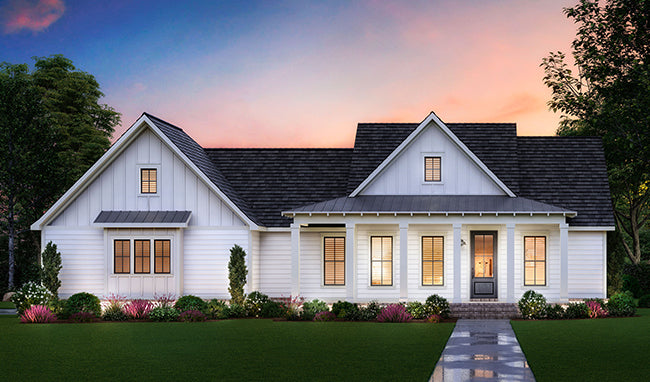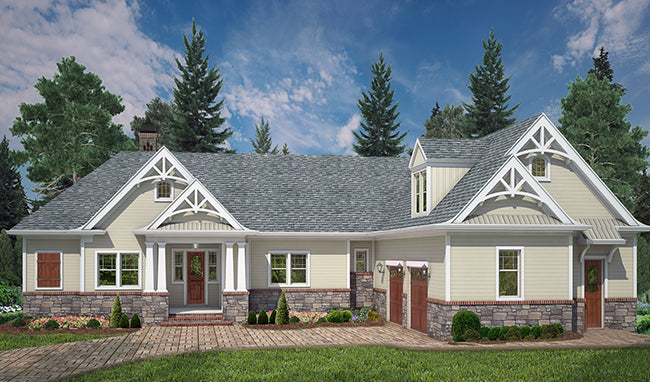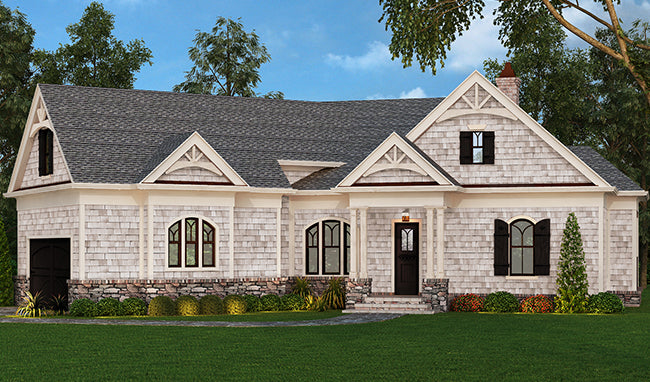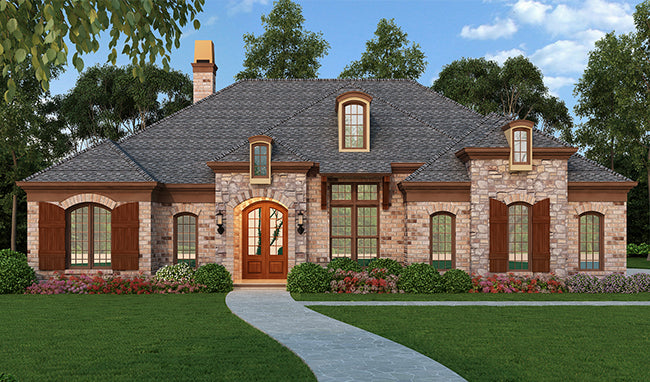Less house, more home. If you're concerned building a small house means sacrificing modern amenities, think again! So, why build small? Here are a few things to consider:
- Maximize functionality in every square inch. Building a home is an investment, and it's not secret consumers want to get the most bang for their buck. Smaller home plans are thoughtfully designed providing quality spaces that flow seamlessly, and allow comfortable living for homeowners.
- Purposeful spaces with quality materials. By building less square feet, the total construction budget can be invested into higher quality materials in spaces that will actually be used. Long gone are the days of living or dining rooms only used during special occasions.
- Save time and live simply. Small houses mean less cleaning, maintaining, and clutter. By allowing the quantify of time devoted to maintaining the home to decrease, families can experience a newfound sense of freedom to enjoy each other.
Today we'd like to share some of our favorite small house plans with you!
The Springhill house plan features a spacious open-layout creating the sought after family triangle. A large centrally located kitchen island allows for easy entertaining between the family room and dining area. The quiet master suite features a spacious walk-in closet, spa-inspired bathroom and direct access to the laundry room.
The Tilly House plan boasts an oversized kitchen located on the front side of the house. The dining room and great room feature large French doors that maximize views at the rear of the property. The hidden gem of this home is the expandable unfinished area on the send floor idea for older children, in-laws, or family entertainment areas.
The Presente house combines modern amenities, with the architectural style ideal for a mountain or lakefront property. Enjoy a large and luxurious master suite, a mudroom, and oversized kitchen with views into the surrounding entertaining areas. Vaulted ceilings with exposed trusses accentuate the rustic design of the exterior.
The Old Wesley house plan is the epitome of warmth and character. The generously sized master suite boasts tray ceilings, his/hers walk-in closet, and a stunning master bath. Oversized secondary bedrooms provide ample space for furnishings. The sizeable island faces the grand room's fireplace and rear of the property. Homes under 2,500 sq. ft. feature the ideal blend of amenities and function for "newlyweds, single professionals, empty nesters, retirees, and Millennials.
"¹ Small houses are exceptional investments, and as an added bonus promise to be easier to sell than their larger counter parts.
Are you ready to invest in your future? ¹ NAHB














































