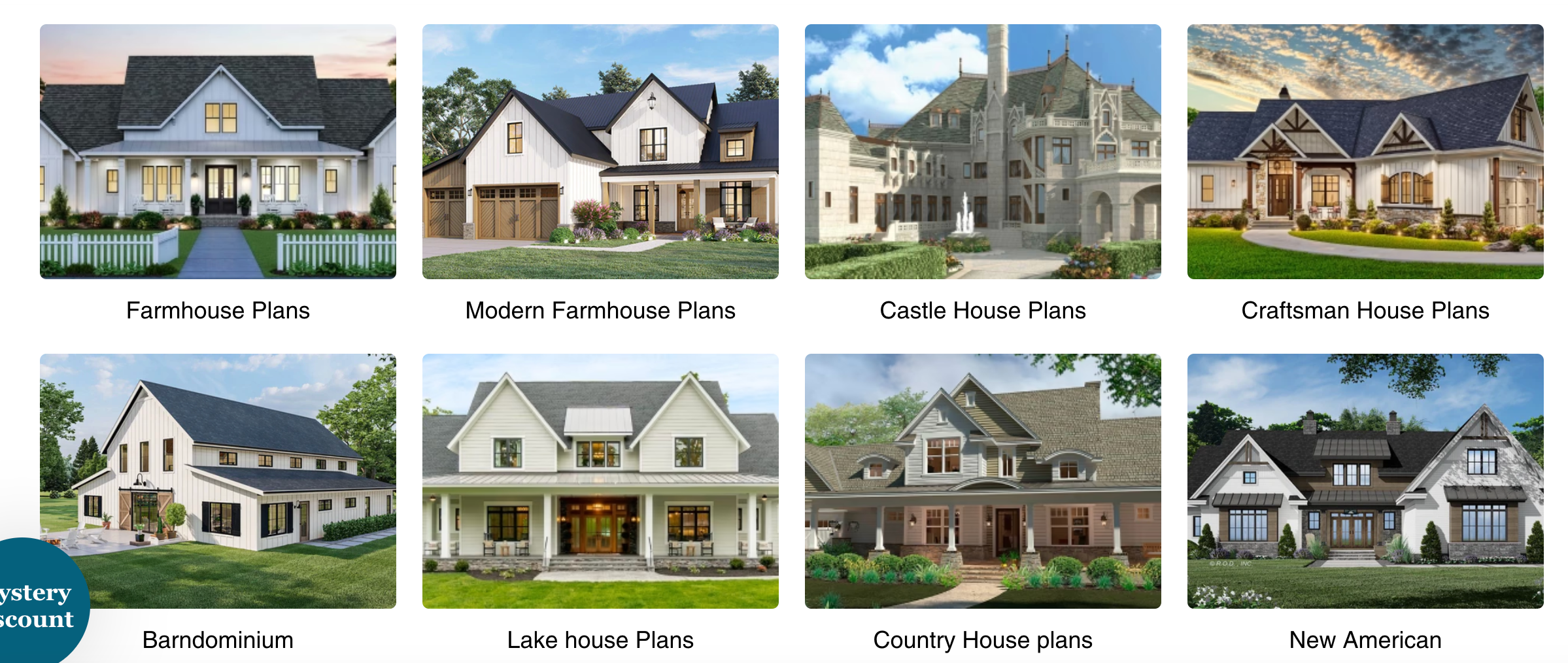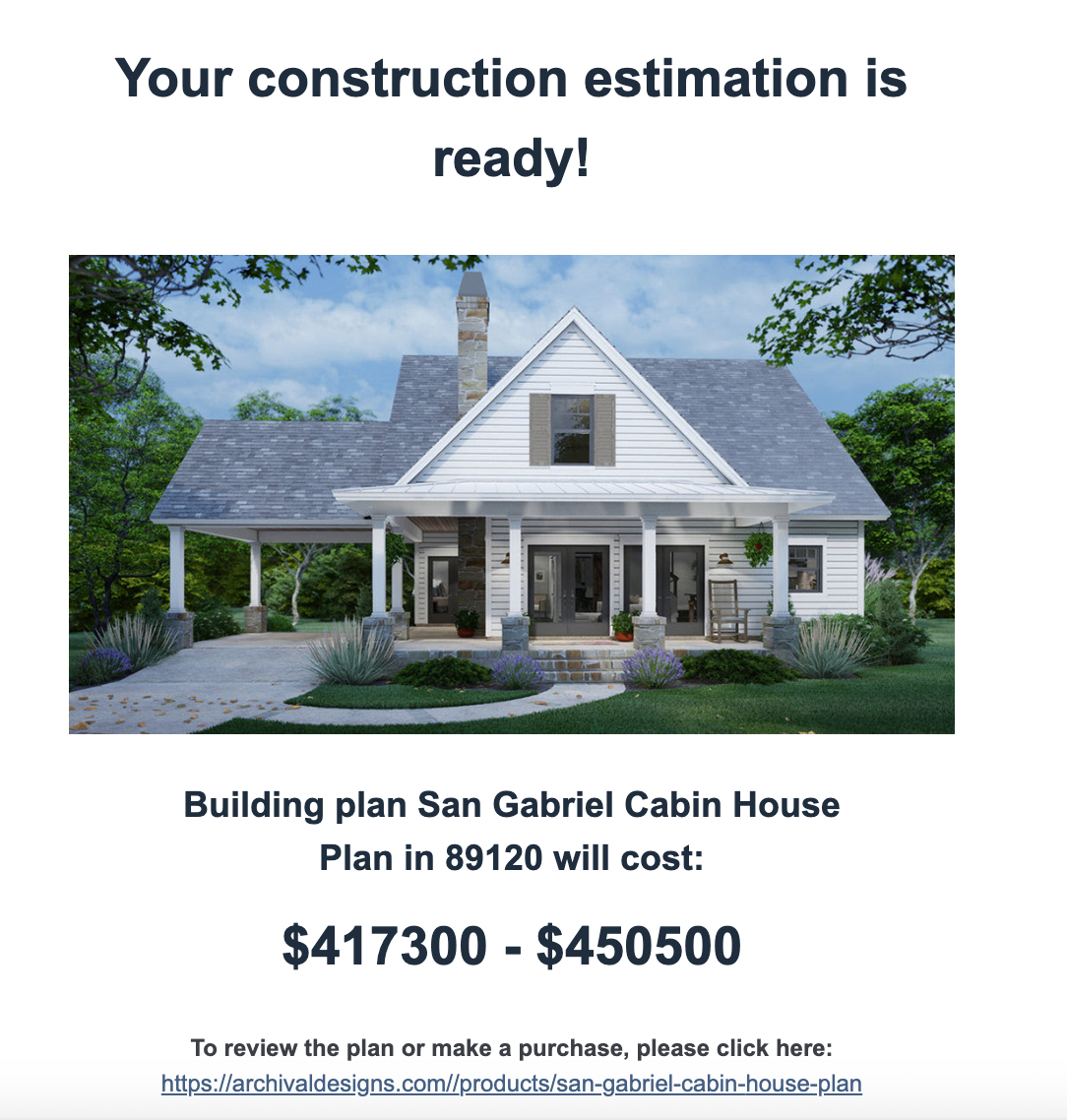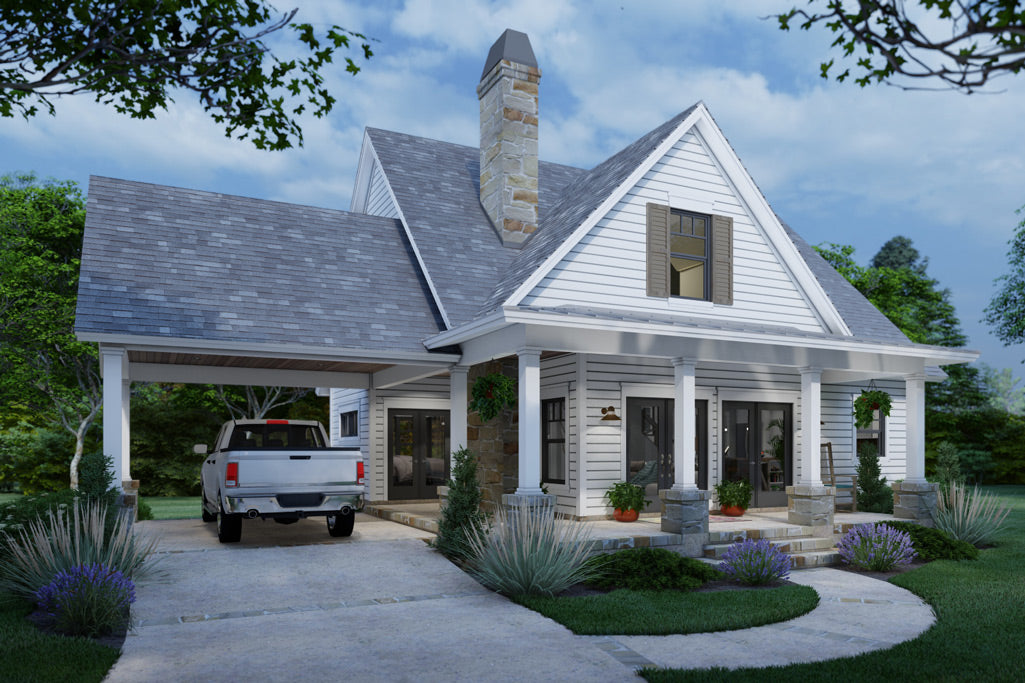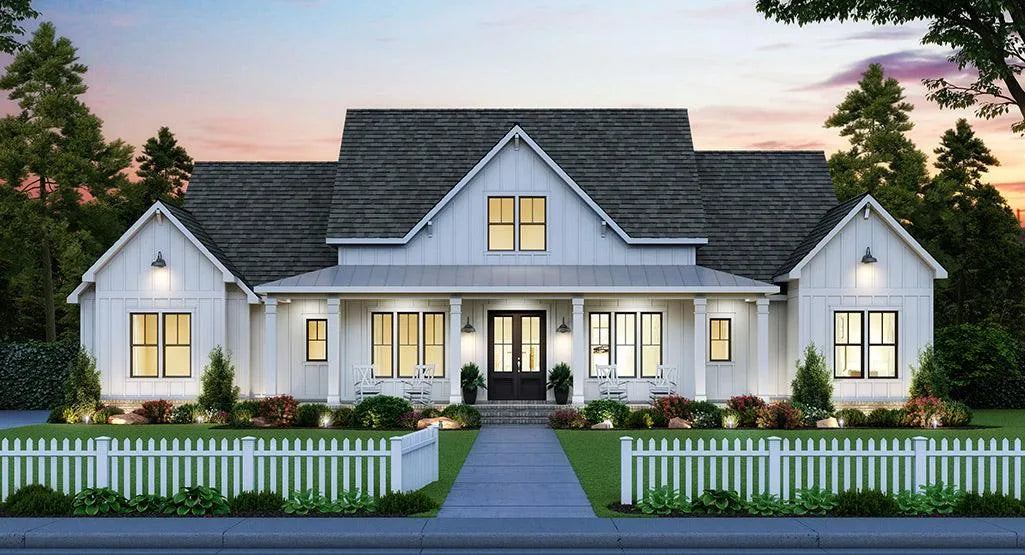Building your own home is likely the most significant investment you will make in your lifetime. Before you commit to any house plan, it's essential to have a clear understanding of the actual cost of building it.
Houses come in all different shapes and sizes, so the cost of building them can vary significantly depending on factors like location, labor, materials, complexity, number of rooms and bathrooms, zoning laws, and other additional costs that will ultimately impact your build.
Having a cost-to-build report is a service that some people overlook, yet it is the best way to have a good estimate of what it will cost to build a particular house plan.
What is a cost to build report?
A cost to build is meant to give an estimation of the price to build a certain house (floor plan) in a particular area. It is not the same as having a square footage price approximation, which doesn't take in all the factors that actually make up the square footage.
Having an estimated cost will allow you to make sure you are on the right track with your budget, and if you are undecided about a particular house plan, you can even compare the cost to build between them and make a better-informed decision.
Where do I get a cost to build report?
There are 3 ways to go about getting your build report for your plan:
1) Build it yourself:
While it can shave off expenses, it can definitely be stressful. It is not uncommon for DIYers to accidentally underestimate costs, so do your due diligence and factor in everything from necessary permits to the cost of materials.
But, if you are someone who is knowledgeable in the industry, good at building reports and has the necessary time allowance to do it, go for it!
2) Reach out to the designer you bought the plan from:
Most popular platforms that sell house plans also provide cost to build estimates for an additional fee. They naturally take about a couple of business days to do and they are about $40 dollars. If you are undecided about which house plan to get and are worried about costs, this can get pricey very fast.
3) Free Cost to Build Estimate
We know that building a home is stressful, especially when costs seem to pile up constantly. That's why we at Archival Designs we offer free cost-to-build estimates for any of our house plans.
We have thousands of plans, from affordable homes to even castle house plans. Feel free to browse our architectural styles.
If you'd like to request a cost to build report on a particular plan, all you have to do is scroll down on the plan detail page and fill out this form:
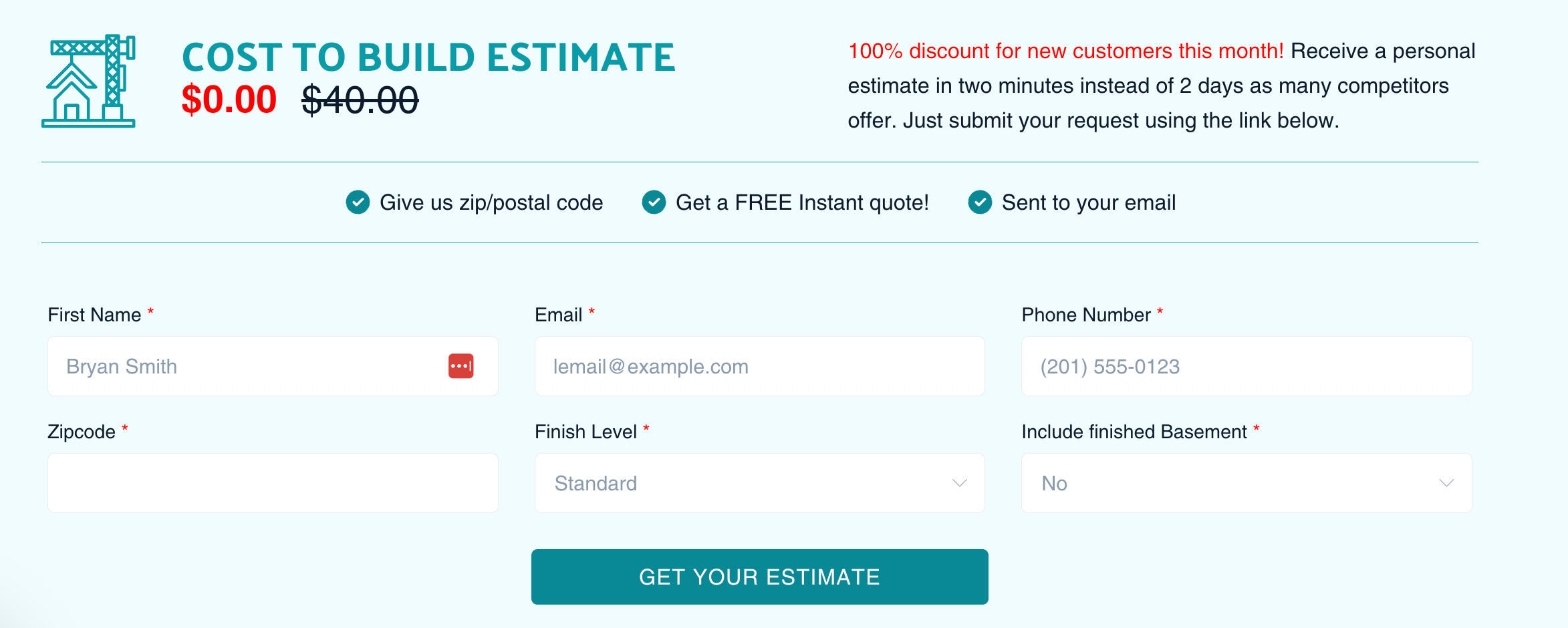
Then, you will immediately receive your cost to build report directly to your email address.
Below is a sample of what you will receive in your email. This is a quote for a 3 bedroom home in Las Vegas, Nevada.
1) Cost to build report: Cabin House
This is the cost to build breakdown for the property shown above.
Total cost: $417300 - $450500
-
Building Permit + Engineering Services: $5800
-
Site Work:$6500
-
Utility Lines:$6000
-
Utility Connection Fees:$6600
-
Foundation / Building Concrete:$33400
-
Rough Carpentry:$88900
-
Roofing:$11800
-
Exterior Siding:$37100
-
Exterior Doors:$6400
-
Interior Doors:$8100
-
Windows:$8000
-
Electrical:$10200
-
Plumbing + Fixtures:$14400
-
Heating & Cooling System (HVAC):$10000
-
Insulation:$7600
-
Drywall:$8700
-
Tub, Shower Surround & Shower Doors:$7800
-
Bath Accessories:$1200
-
Cabinets:$15700
-
Kitchen Counter & Vanity Tops:$13000
-
Appliances:$11800
-
Painting & Wall Covering:$7900
-
Flooring:$13600
-
Light Fixtures:$2900
-
General Requirements:$2100
-
Total Contractor Fee / Project Manager:$68100
2) Cost to build report: 4 Bedroom Home
Total cost: $576100 - $616300
The cost breakdown estimate to build our popular Black Creek House Plan, a large home with 4 bedrooms and 3 baths, in the state of Oklahoma is as follows:
-
Building Permit + Engineering Services: $5900
-
Site Work: $10500
-
Utility Lines:$4600
-
Utility Connection Fees:$5000
-
Foundation / Building Concrete:$45200
-
Rough Carpentry:$134600
-
Roofing:$18700
-
Exterior Siding:$52100
-
Exterior Doors:$5600
-
Interior Doors:$12400
-
Windows:$10400
-
Electrical:$20400
-
Plumbing + Fixtures:$18600
-
Heating & Cooling System (HVAC):$14100
-
Insulation:$11000
-
Drywall:$15000
-
Tub, Shower Surround & Shower Doors:$8900
-
Bath Accessories:$1900
-
Cabinets:$13100
-
Kitchen Counter & Vanity Tops:$9900
-
Appliances:$9000
-
Painting & Wall Covering:$13700
-
Flooring:$27400
-
Light Fixtures:$5900
-
General Requirements:$3000
-
Total Contractor Fee / Project Manager:$94000
_______________________________________________________________________________________________
Things to keep in mind...
The estimates provided are a rough estimates based on regional averages. It excludes land improvements given that they vary greatly by location.
Additionally, any optional wants, like special material finishes affect the bottom line quite a lot. It is very important to contact your local builder or contractor for a more precise estimate cost. But, at least with the cost to build estimate, you have an idea of what you are getting into.
Please note that these estimates go in hand directly with the plans as they are, without any modifications.






































