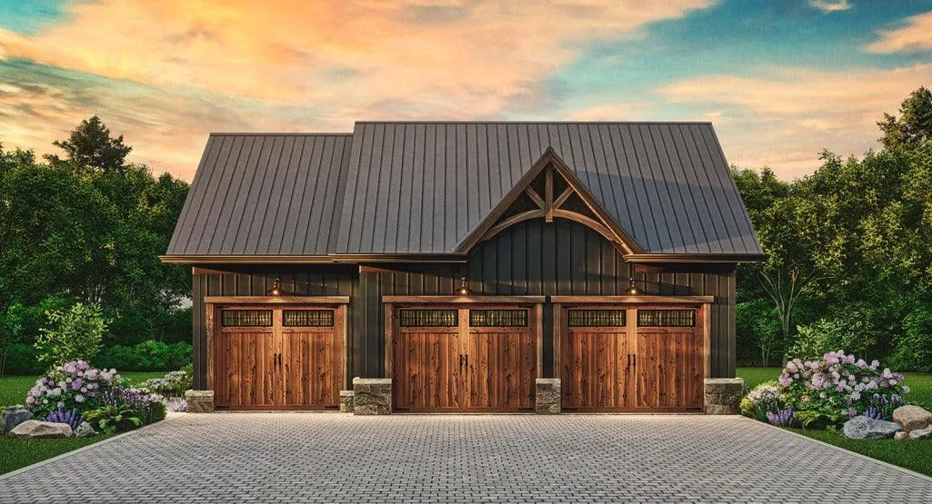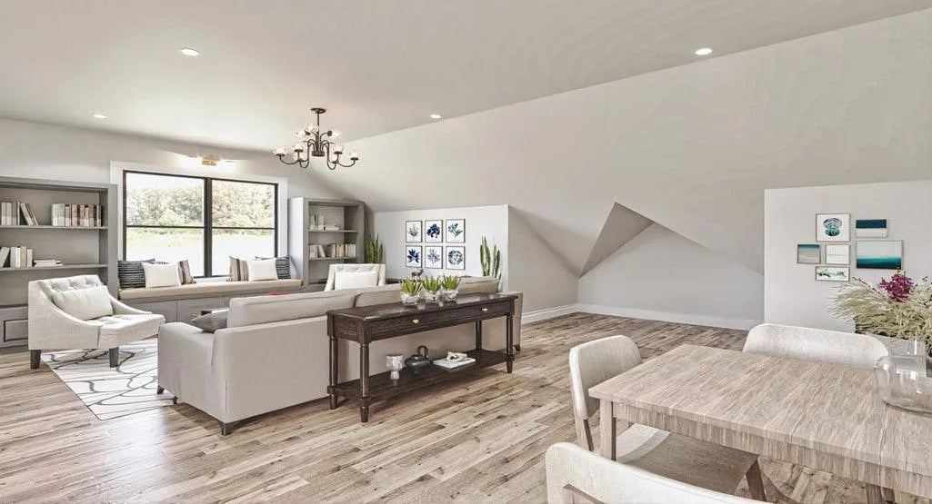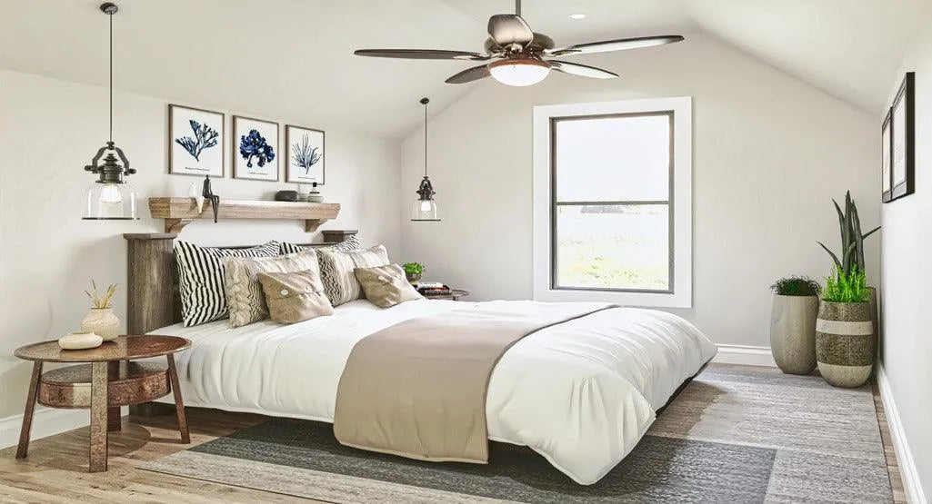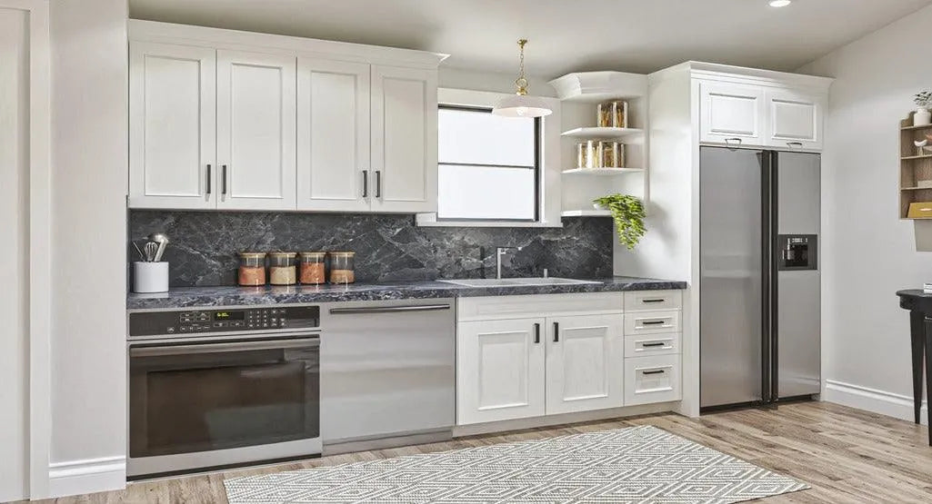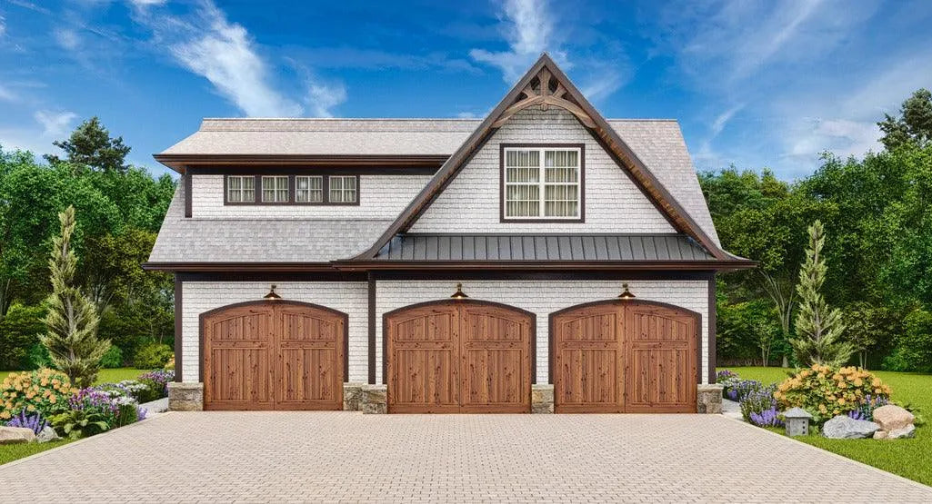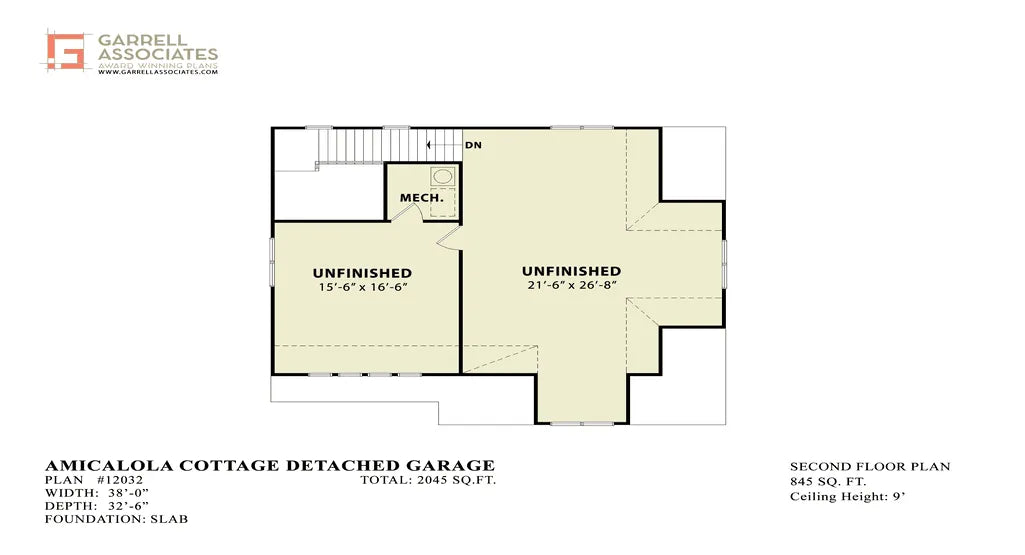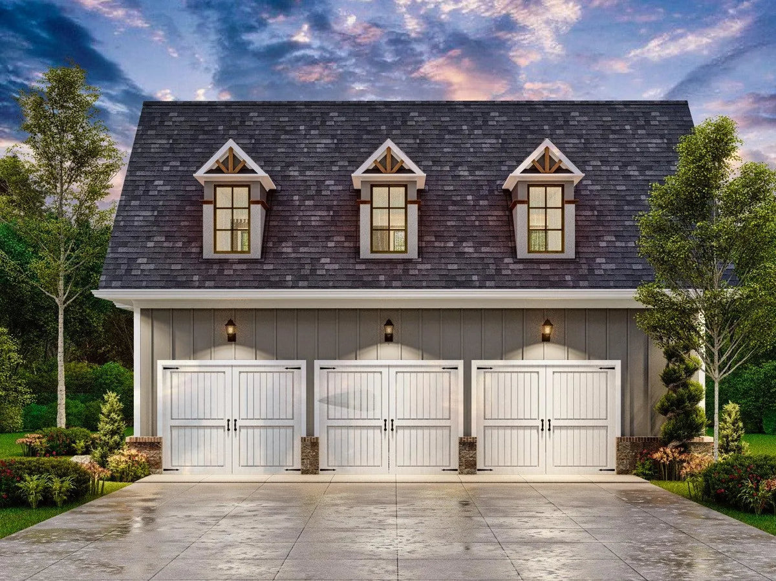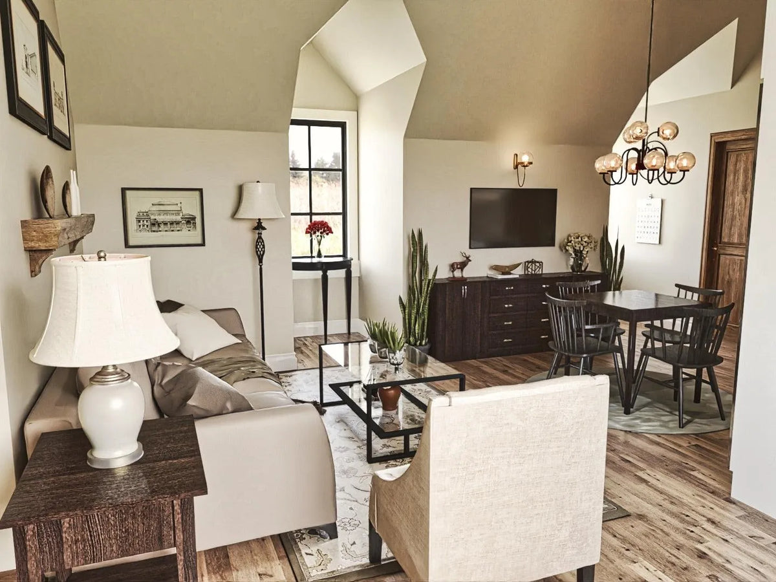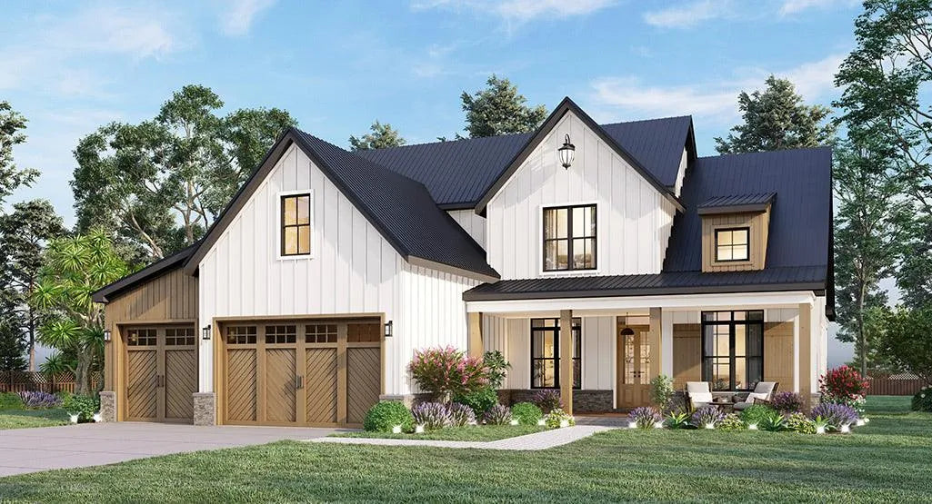Garage size and storage space are crucial factors to consider when building your home. A 3-car garage not only provides security for your cars, but it can also offer additional storage, a workshop area, or even additional living space.
Whether you opt for a detached garage or integrate it into your home's main structure, selecting the right garage plan can significantly enhance your home's functionality and value.
At Archival Designs, we offer a great variety of Garage Plans: from one car bay up to six, RV Garages, garages with living quarters, and various architectural styles, you can find the best garage plans in the market.
Maximizing Space with a Bonus Room
We specialize in maximizing space and functionality in our garage plans. One of the standout features we offer is the inclusion of living quarters/bonus rooms in our garage plan designs. A bonus room adds incredible versatility to your garage, providing additional space that can be customized to suit your needs. Whether you envision it as a home office, a gym, a guest suite, or a recreational area, a bonus room enhances the value and utility of your property.
In this article, we will explore some of our best three-car garage plans and some considerations you need to keep if you decide to build one on your property.
For starters, What is a good size for a 3-car garage?
A 3-car garage typically ranges from 30 feet by 20 feet to 32 feet by 24 feet. Larger vehicles, such as trucks or SUVs, or a workshop or additional storage may require a larger garage.
Things to Consider when building a Detached Garage:
When building a detached garage, there are several crucial factors to keep in mind. These include local building codes and permits.
-
Building Codes: These dictate the structural integrity and safety of your garage. It’s vital to adhere to these regulations to ensure your garage is both safe and legal.
-
Permits: Obtaining the appropriate permits before construction begins is crucial. Permits ensure that your project complies with local zoning laws and building codes.
Three Car Garage Plan Recommendations with Living Quarters
Below you can find some of our favorite 3 car garage Plans that include a living space on the second floor. It can be used to accommodate guests or even as a home gym, its utility definitively depends on you and your specific needs.
Hinshaw Detached Garage B House Plan
Plan number: A1399-A
Plan Specifications:
-
Garage Area: 964 sq ft
-
2nd Floor Area: 665 sq ft
-
Garage Bays: 3
-
Garage Load: Front
The Hinshaw Detached Garage B House Plan is an ideal choice for homeowners seeking a versatile and functional garage space with an added living apartment.
Above the garage, the second floor is comprised of 665 square feet, providing ample space for various uses. The highlight of the second floor is the loft area, which offers a unique and open-concept living room.
The living quarters includes one bedroom and one bathroom, making it perfect for guests or extended family members who'd appreciate some extra privacy.
A key feature of this plan is the inclusion of a wet bar in the loft area, adding a touch of luxury and convenience for entertaining guests or relaxing in style.
View this plan - Hinshaw Detached Garage B House Plan
Amicalola Garage
Plan number: A1050-A
Plan Specifications:
-
1st Floor Area: 167 sq ft
-
2nd Floor Area: 845 sq ft
-
Garage Area: 1,033 sq ft
-
Garage Bays: 3
This three car garage plan is very spacious at 2,045 square feet. The garage itself spans 1,033 square feet, offering three generous bays with a front-load design for easy access and parking.
One of the key features of the Amicalola Garage is the unfinished space, which offers tremendous flexibility for future customization. Whether you plan to convert it into extra bedrooms, a hobby room, or additional storage, this unfinished space allows you to tailor the area to your exact needs and preferences.
View this plan - Amicalola Garage
Newton Garage
Plan number: A1052-A
Plan Specifications:
-
Garage Area: 1,019 sq ft
-
Garage Bays: 3
-
Garage Load: Front
The Newton Garage Plan has everything you need whilst maintaining a compact frame. With a generous garage area spanning 1,019 square feet, this plan accommodates up to three vehicles, offering substantial space for parking, storage, and more.
On the second floor, you have an expansive living area with an 11-foot ceiling height, creating a bright and airy atmosphere. The second floor includes a guest suite, complete with a comfortable bedroom, a studio area for creative pursuits or a home office, and a spacious walk-in closet for added storage convenience.
The windows are all placed strategically throughout the built ensuring there is no loss of usable space in the upstairs apartment, while still retaining a traditional façade.
View this plan - Newton Garage
Want to view more Garage Plans?
We have a whole page dedicated to just our garage plan! Fully browse our website and adjust the filtering to find the best search results. Also, don't forget to save the plans that catch your eye to make comparison easier or to easily pick up the search for your ideal plan on a different date.
Why choose Archival Designs?
With more than 40 years of experience in the field of house plan design, Archival Designs is a reliable partner for building the home of your dreams. Our dedication to quality guarantees that you will get the best possible home designs at a great return on your investment.
Our low price guarantee ensures that you will receive the most competitive pricing available on the market. If you find a lower price for the same garage plan on a competitor's web site, we'll beat the competitor's price by 10%.







































