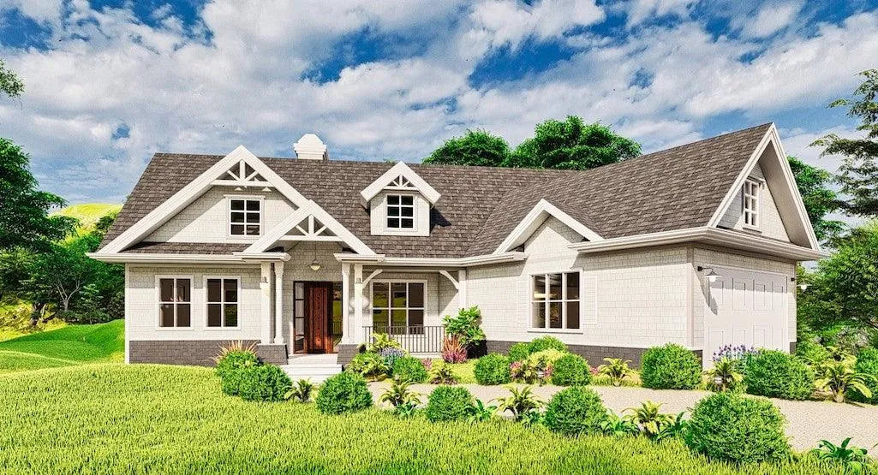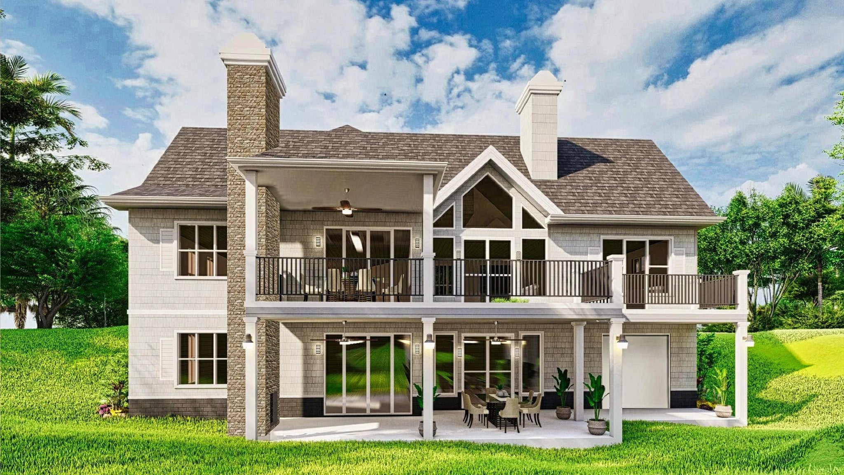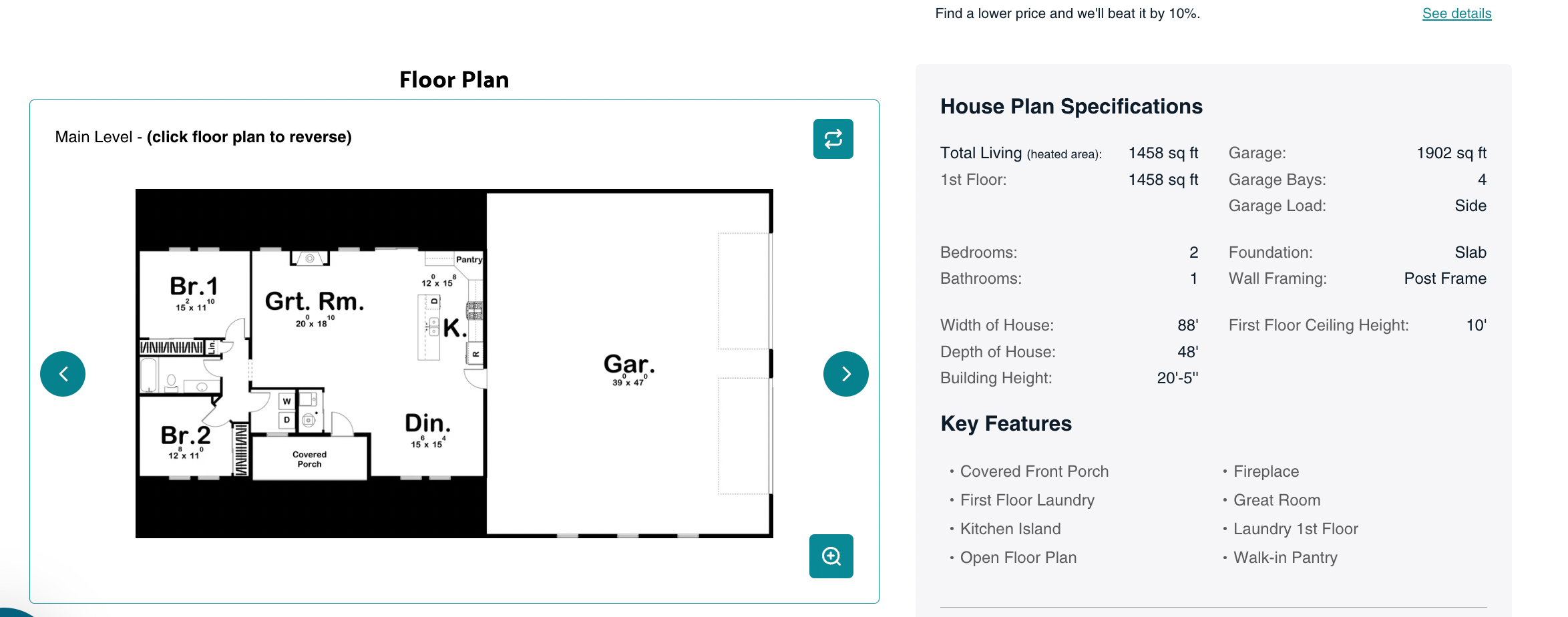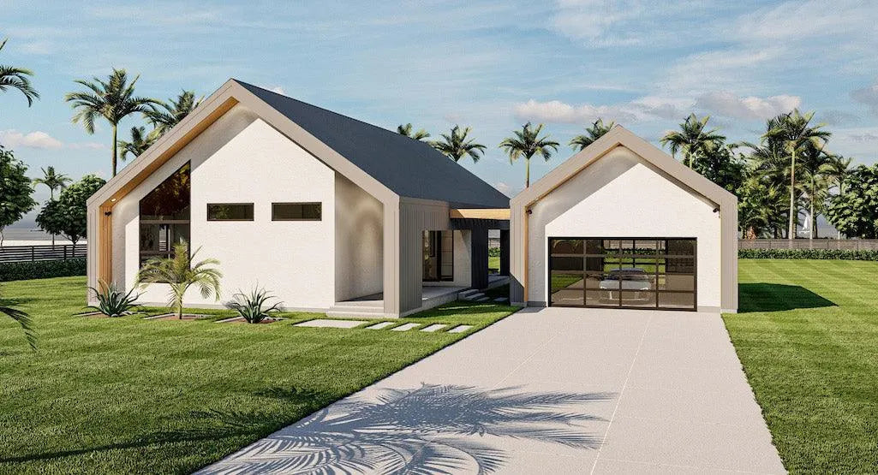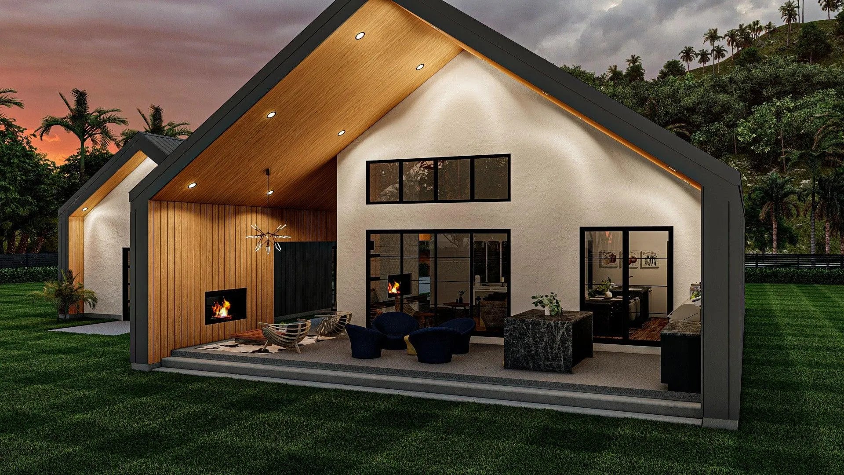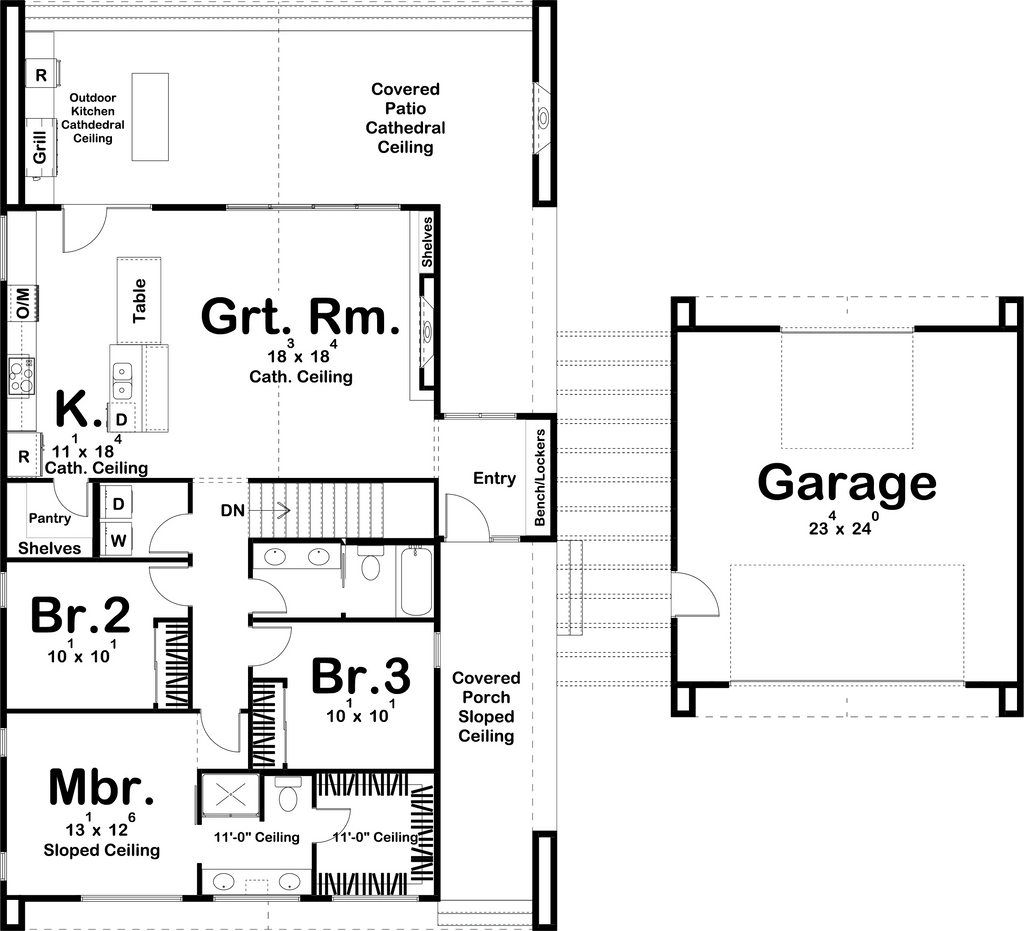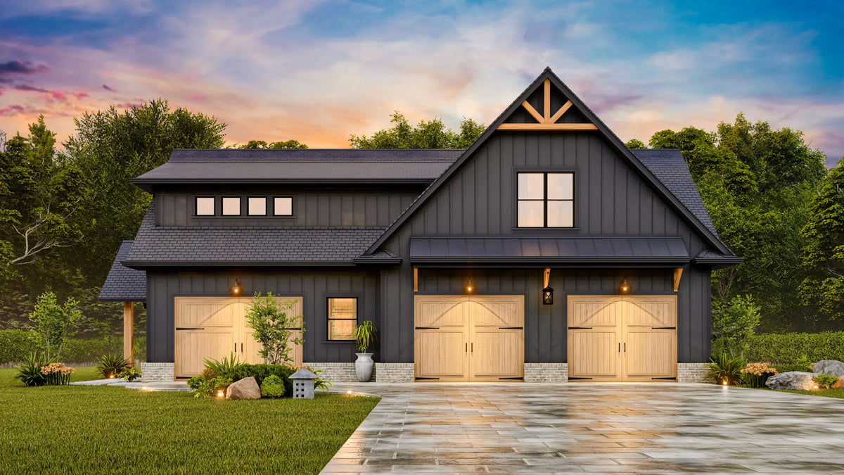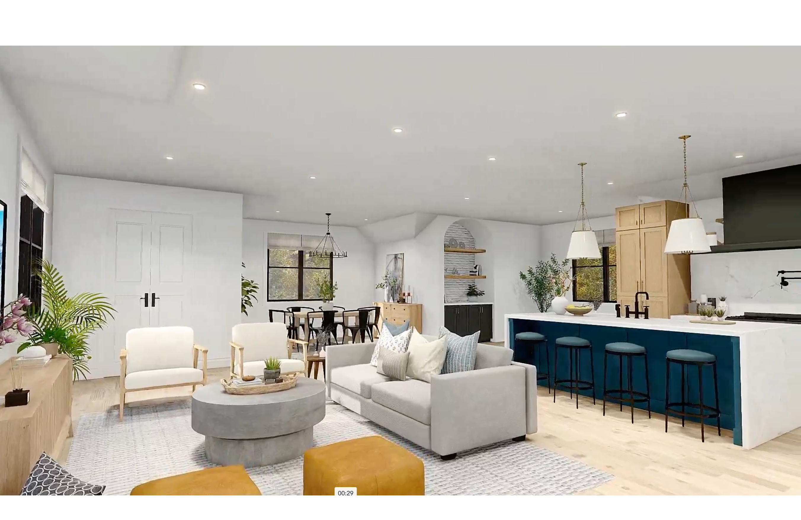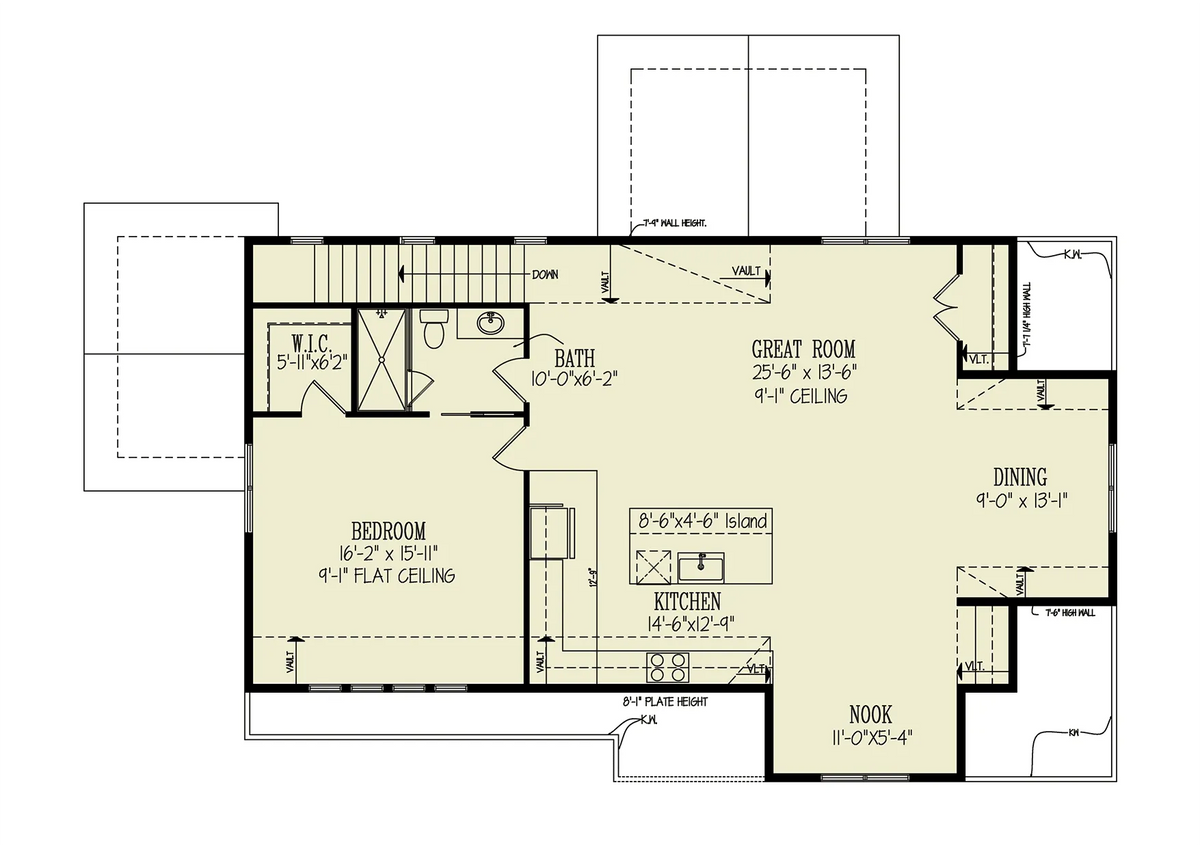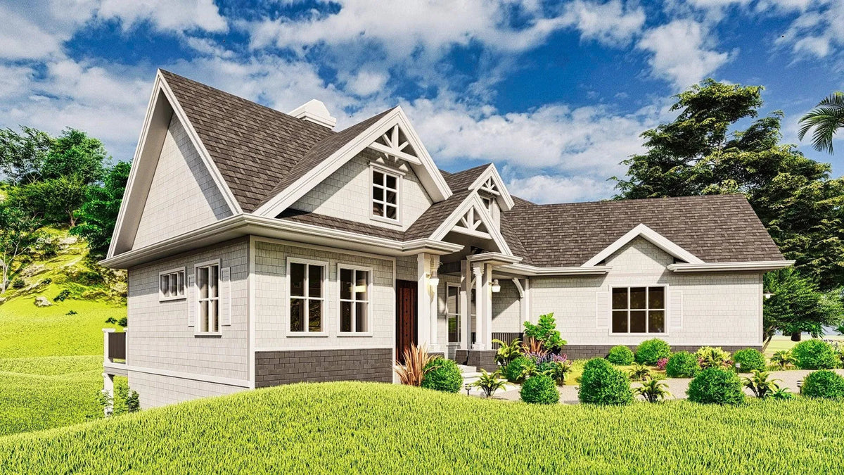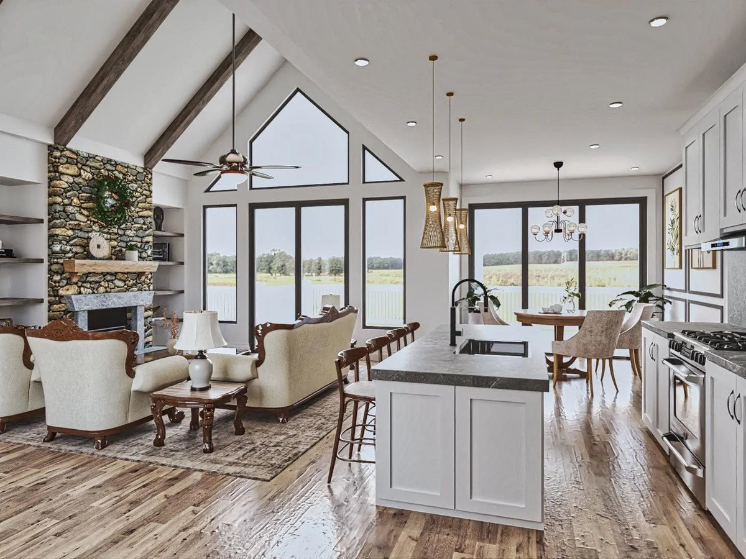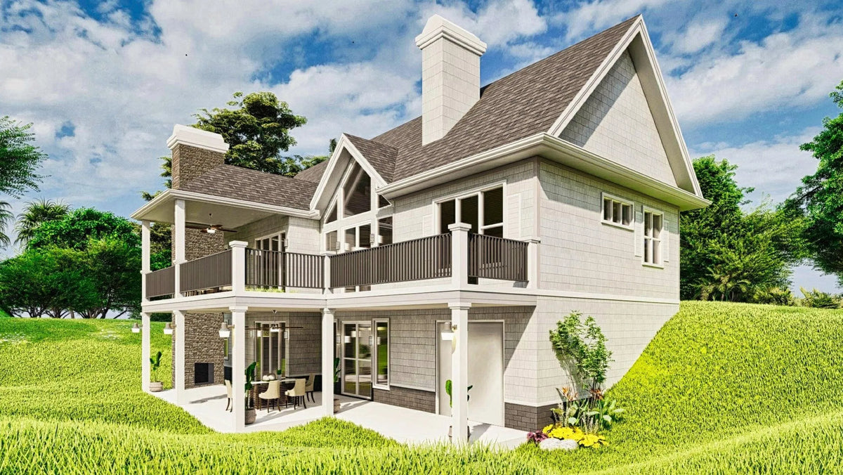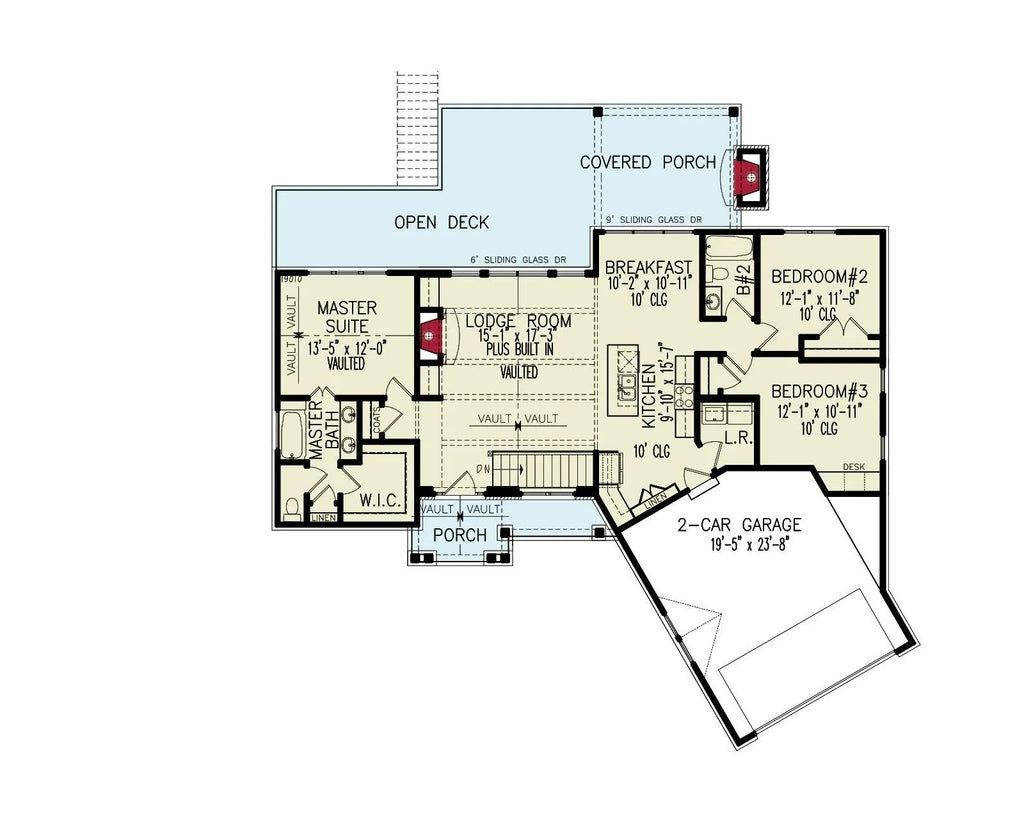Understanding 1500 sq ft Homes
What to Expect from a 1,500 sq ft House Plan:
A 1,500 sq ft home typically balances space and manageability, featuring 2 to 3 bedrooms, a kitchen, a living area, and 1 to 2 bathrooms. These homes often include open floor plans, multifunctional spaces, and smart storage solutions to maximize space.
Benefits of 1500 sq ft Homes
The benefits of a 1,500 sq ft home include being more affordable to build and maintain, suitable for smaller families, first-time homeowners or individuals looking to downsize.
Affordability
As a general rule of thumb, the smaller the building, the lower the costs. That includes overall building costs as well as lower utility bills throughout its lifetime.
Maximizing Outdoor Space
1500 sq ft house plans can feature outdoor living spaces like porches, decks, or patios. These spaces can be designed to take advantage of natural light and provide additional living areas.
Here is an example of a 1500 sq feet house plan, Montana Cabin B, that has a lovely front and back porch:
You can find the Montana Cabin Home Plan
Keep in mind the distinction between the living area square footage and the overall square footage. For example, in the house plan shown below, the total living area is 1,458 sq ft, but the Hillsdale Ranch Plan also includes an extensive garage, which increases the total square footage.
Also, the number of stories can impact the overall square footage, with multi-story designs typically having a larger total area than one-story homes
Customization and Budgeting
Making Your 1500 sq feet Home Unique
Consider customizing your floor plan to meet any must-haves in your build, like a double sink master bath, or a walk-in closet.
You can even discuss the possibility of optional bonus rooms or choose to have a basement for future adaptability. You can submit a modification request to our team directly from the plan's shop page.
Budgeting for Your Dream Home
The cost of building a 1,500 square foot home depends on various factors, including design, labor, materials, and location.
At Archival Designs, you can request a cost-to-build estimate for any plan tailored to your desired state and zip code. To do this, you can go to any plan on our website, and scroll down just a little. There, you will find a button that says "Get Your Estimate", which will take you to a fill-out form.
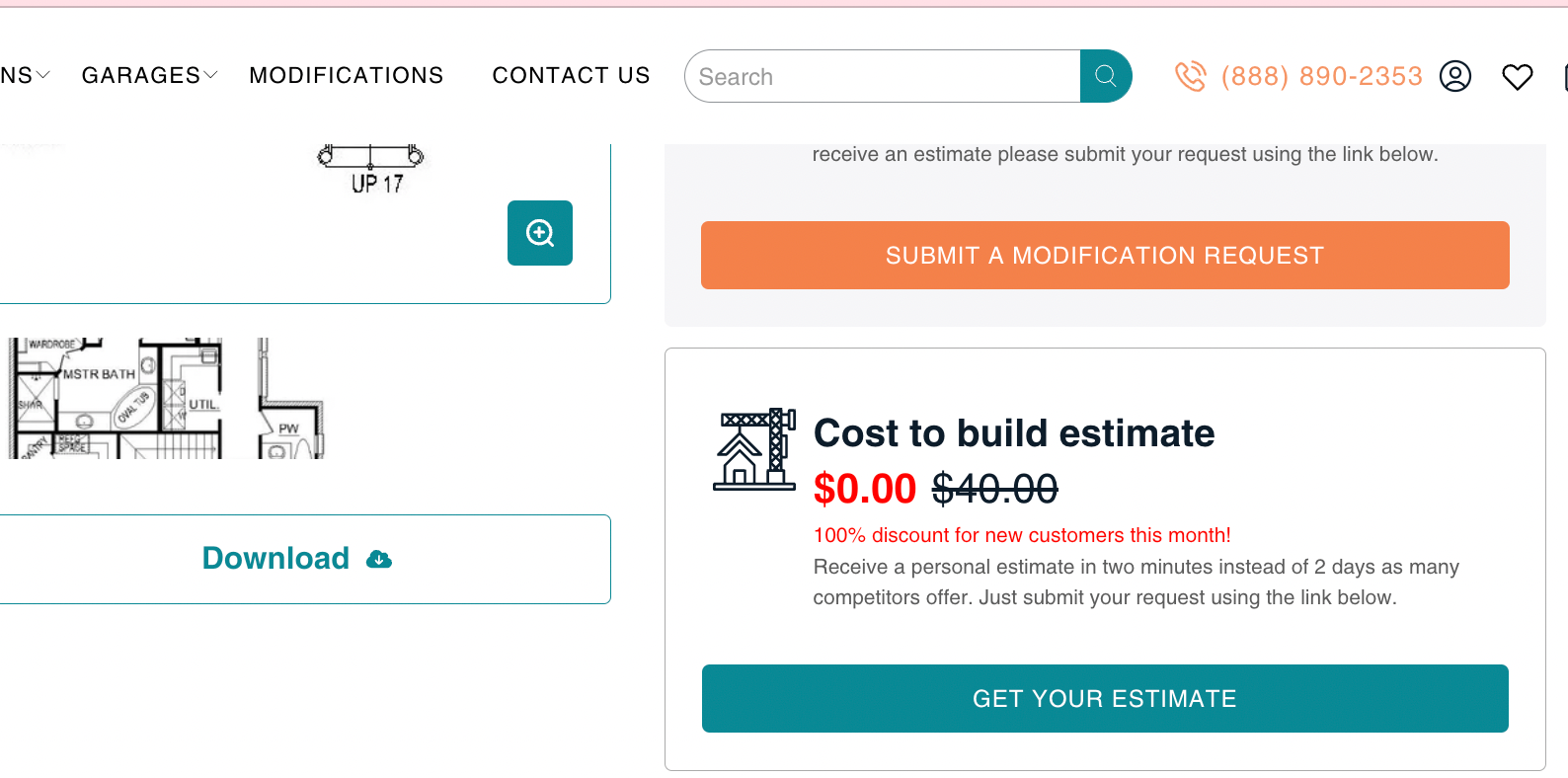
After filling out the form, the cost-to-build estimate will be sent directly to your email address.
Best 1500 sq ft House Plans
Below you will find our compiled list of the best small house plans around the 1500 sq range. Including different building styles, features, and finishes.
Santa Cruz Home Plan
Plan Number: G2920-A
This modern 3-bedroom home is very unique. It combines modernist features with a minimalistic approach. The final result is a home that maximizes every square foot, is filled with natural light, and offers plenty of space for your family and to entertain guests.
Santa Cruz's covered patio with a cathedral ceiling is a showstopper. With an outdoor kitchen and fireplace, you could enjoy many afternoons and evenings outdoors while remaining comfortable.
Key Features:
-
Total Living (heated area): 1499 sq ft
-
Garage: 592 sq ft, Bays: 2
-
Bedrooms: 3
-
Bathrooms: 2
-
Cluster Bedroom
-
First Floor Master Suite
-
Mud Room
-
Outdoor Fireplace
-
Outdoor Kitchen
-
Walk-in Pantry
-
Wraparound Porch
-
Foundation: Basement
Want to watch a video of the Santa Cruz home plan?
Mayfair Garage Plan
Plan Number: A2256-A
If you enjoy spending time on projects in your garage, this home plan is the perfect choice for you
With 3-bay garage on the bottom floor, you'll have lots of room to work on your hobbies, store tools, and keep your vehicles. The upper floor features a cozy living space with one bedroom and one bath, along with an open-concept layout that seamlessly blends the living room, kitchen, and dining area. This design ensures you have both the practical workspace you need and the comfortable living quarters you desire.
Key Features:
-
Total Living (heated area): 1544 sq ft, 1st Floor: 212 sq ft, 2nd Floor: 1332 sq ft
-
Rear Porch: 155 sq ft
-
Garage: 1423 sq ft, Bays: 3
-
Covered Front Porch
-
Eating Bar
-
First Floor Laundry
-
Open floor Plan
-
Walk in closet
Want to watch a video of the Mafair Garage Plan plan?
Montana Cabin B
Plan Number: A779-A
This family home offers a well-thought-out design with both practicality and comfort. The main living areas feature an open floor plan with vaulted ceilings, creating a spacious and airy atmosphere, which is only heightened by the smart use of geometric windows.
It has 3 bedrooms and 2 full bathrooms. But, the best features of this home plan are the back porch and open deck area, that expands over both stories maximizing the outdoor living areas.
Key Features:
-
Total Living (heated area): 1459 sq ft, 1st Floor: 1459 sq ft, Bonus Room: 312 sq ft, Basement: 1049 sq ft
-
Garage: 479 sq ft, Bays: 2
-
Covered Back Porch & Front Porch
-
Indoor and Outdoor Fireplace
-
Game Room
-
Master Bath-Double Vanity Sink
-
Open Floor Plan
-
Rear Porch
-
Unfinished Space
-
Vaulted Ceilings
-
Walk-in Closet
-
Wet Bar
Shop your Home Plan with Us
At Archival Designs, you will discover a great variety of industry-leading designs. With our easy-to-browse website, you can easily find house plans that meet your desired requirements, including the square footage. With various house styles, from Modern Style to Ranch Style Farmhouse plans, you will definitively find the perfect home plan for you and your family.







































