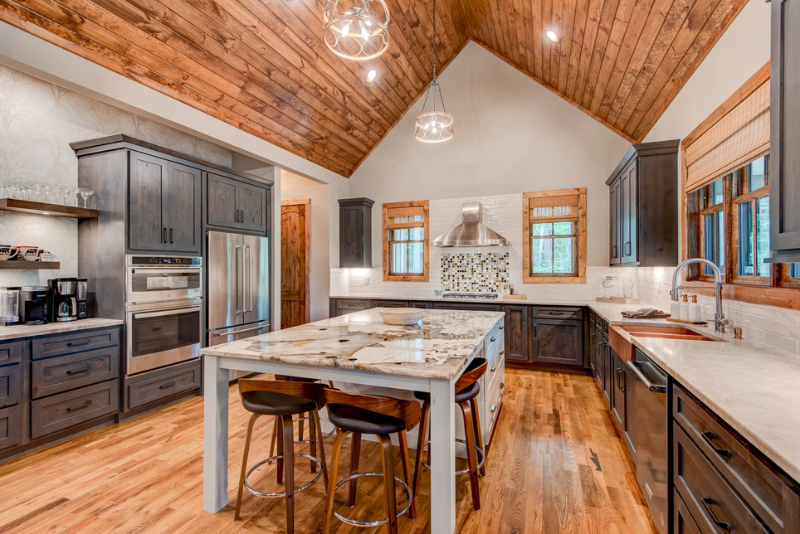We began the week with exciting news that construction is officially finished in North Carolina for our beloved Cranberry Gardens house (plan #A572-A). It is an understatement to say we were over the moon when we saw the distinctive and charming twist this Modern Farmhouse received. Say 'hello' to the mountain-style Cranberry Gardens!
Archival Designs developed this best-selling two-story house with the idea of uniting indoor and outdoor living. Since its early days, this home plan design has been a client favorite. The Cranberry Gardens is a haven that will lift your spirits as you connect with stunning mountain views framed by multiple sliding doors and immense windows on the rear of the home. See for yourself why this floor plan has become one of our most-loved designs.
CHECK OUT THE ORIGINAL CRANBERRY GARDENS FLOOR PLAN
The original 1,999 sq. ft. footprint was modified in this featured client build to allow more natural daylight into the main entertainment space and provide additional finished square footage in the bonus room and attic space.
Kitchen
The huge kitchen island with built-in seating is in the heart of this home and offers dedicated space for families to enjoy connecting over meals. The attention to detail in this mountain-style kitchen is striking! Rich, wood-planked vaulted ceilings add warmth and contrast against the off-white walls and rustic cabinetry.
This open kitchen has plenty of space for storage with the pantry adjacent to the refrigerator and tons of cabinet space under the island.



Great Room Dining
One of our favorite modifications made to the home is the two-story picture windows that frame the vaulted ceiling and stunning mountain views beyond. We can't help but daydream about enjoying a hot cup of coffee near the toasty fireplace.
Simple, rustic and cozy. The open dining room area offers space for formal dinners or fun game nights.



Primary Bedroom
The primary bedroom impresses with its wood-planked vaulted ceiling and large sliding doors out to the covered porch. Connect with nature in this peaceful retreat.


Bonus Room
Expandable spaces such as bonus rooms provide the opportunity to add recreation or media spaces the entire family will enjoy. We love them! Our client created a relaxing space for adults and children to enjoy alike, complete with bean bag chairs, a large television, and a mini snack refrigerator. Who's ready to watch the game?


Hidden Gem
Remember how we said we're big fans of expandable spaces? This incredible rustic house plan converted the attic space off Bedroom 2 into a fun bunk room! What a great feature.

Wishing you could enjoy a family getaway in this incredible home? Learn more about booking this vacation rental at the Lodges at Eagles Nest near Banner Elk, NC.
Photo Credit: High South Creative











































