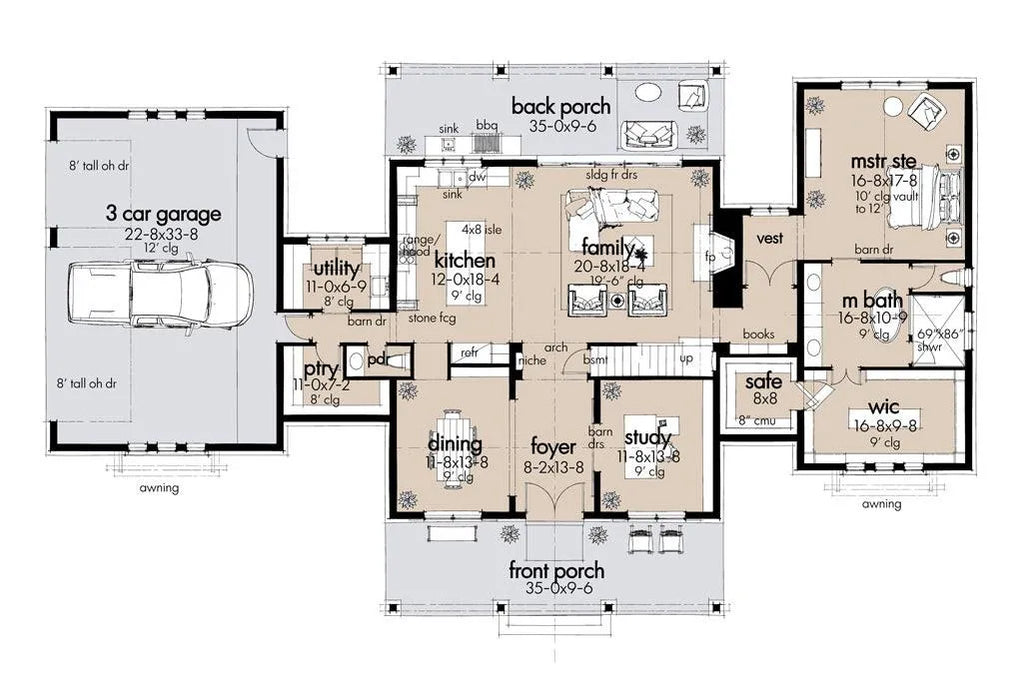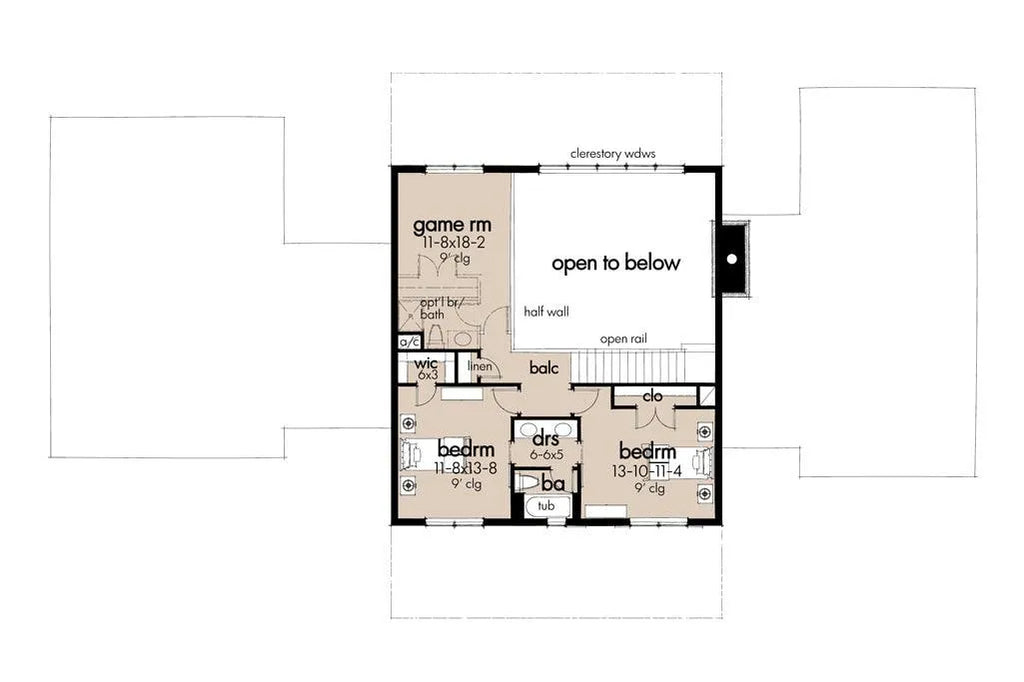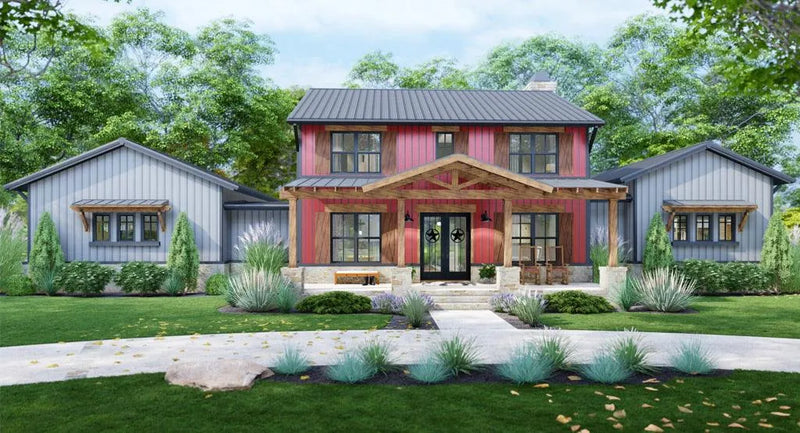Photographs may reflect modified homes. Click above to view all images available.
Beautiful 3-Bedroom Home with Vaulted Ceilings and Ample Space
This stunning 3-bedroom residence boasts a total heated area of 3,177 sq ft, designed for both comfort and style. The spacious first floor encompasses 2,375 sq ft, featuring a layout that encourages family interaction and entertaining. With 9-foot ceilings throughout, the home feels open and inviting.
The second floor adds 802 sq ft of additional living space, perfect for a family room or guest quarters. Unique vaulted ceilings reach impressive heights of 19 feet 6 inches in the family room and 12 feet in the owner's bedroom, creating an airy and grand atmosphere.
Outdoor enjoyment is enhanced with equal-sized front and rear porches, each measuring 324 sq ft, perfect for relaxing or socializing. The side-loading garage accommodates three vehicles and provides ample storage space. Built on a sturdy slab/crawl foundation with 2x4 wall framing, this home combines quality construction with elegant design, making it a perfect retreat for modern living.



































































































