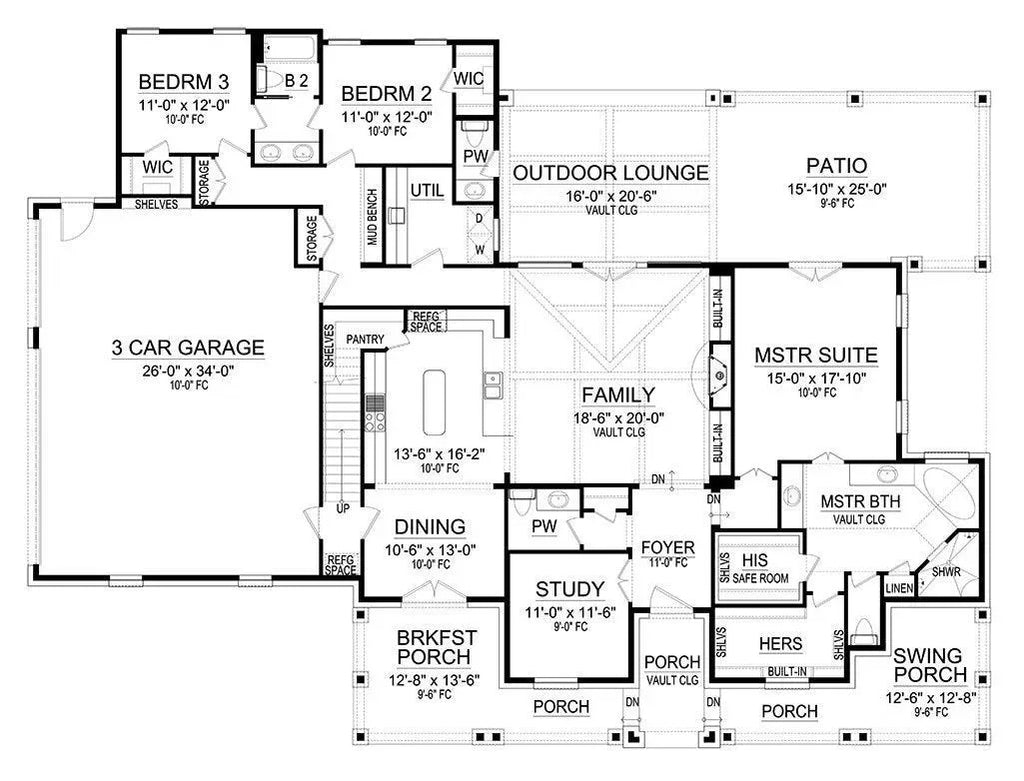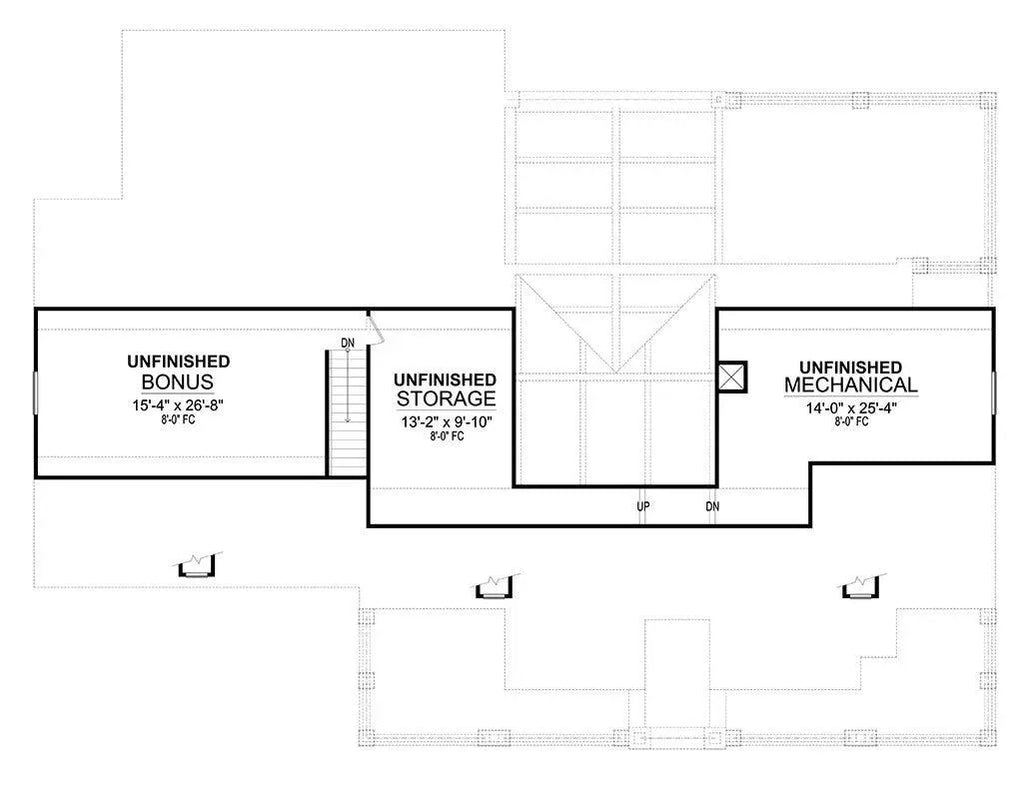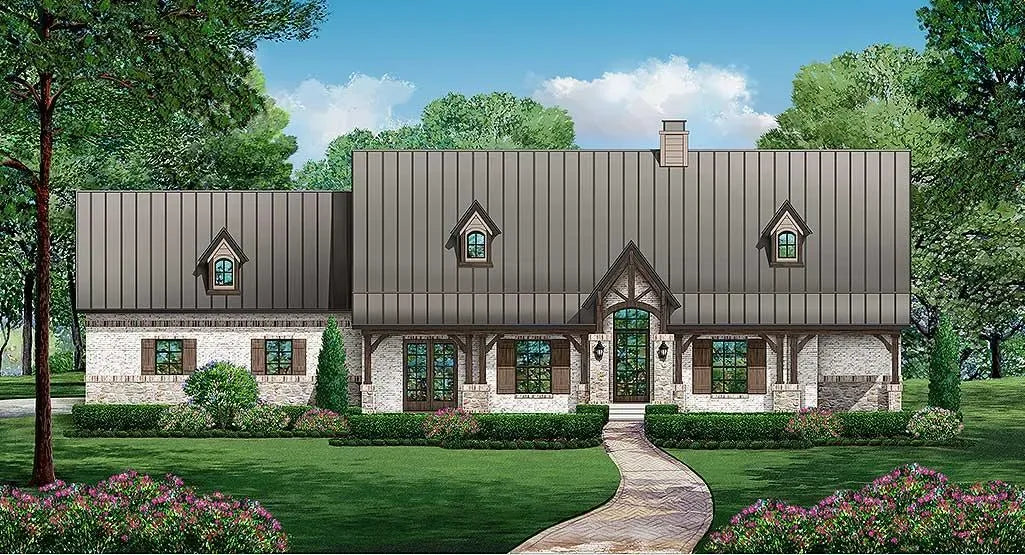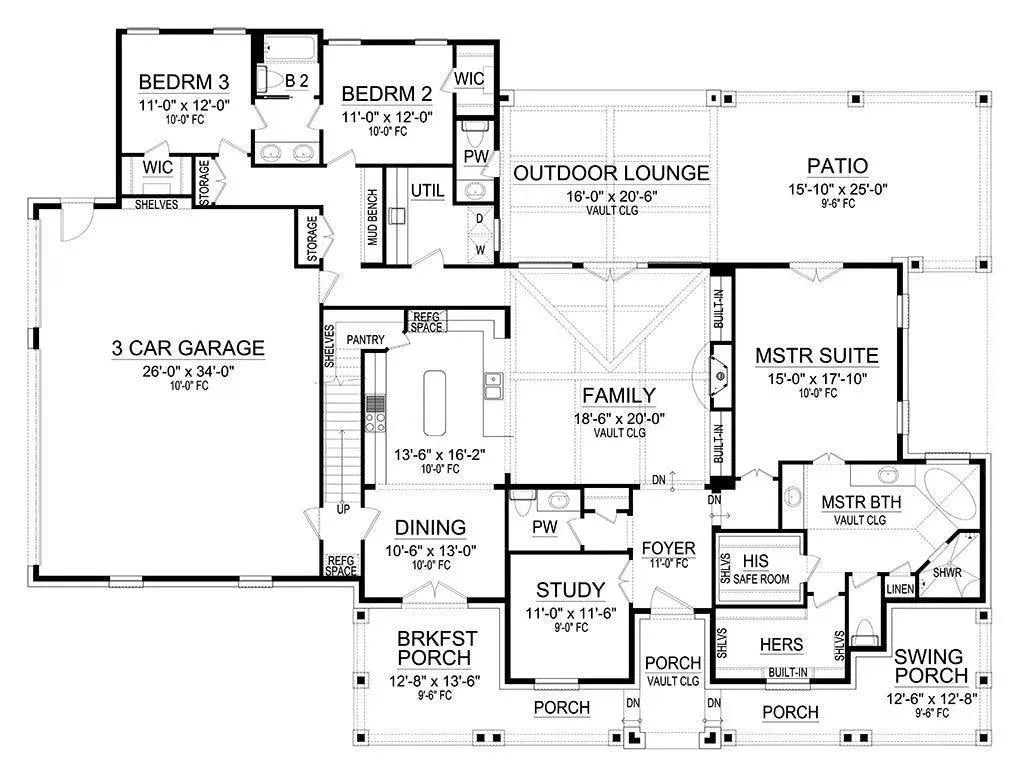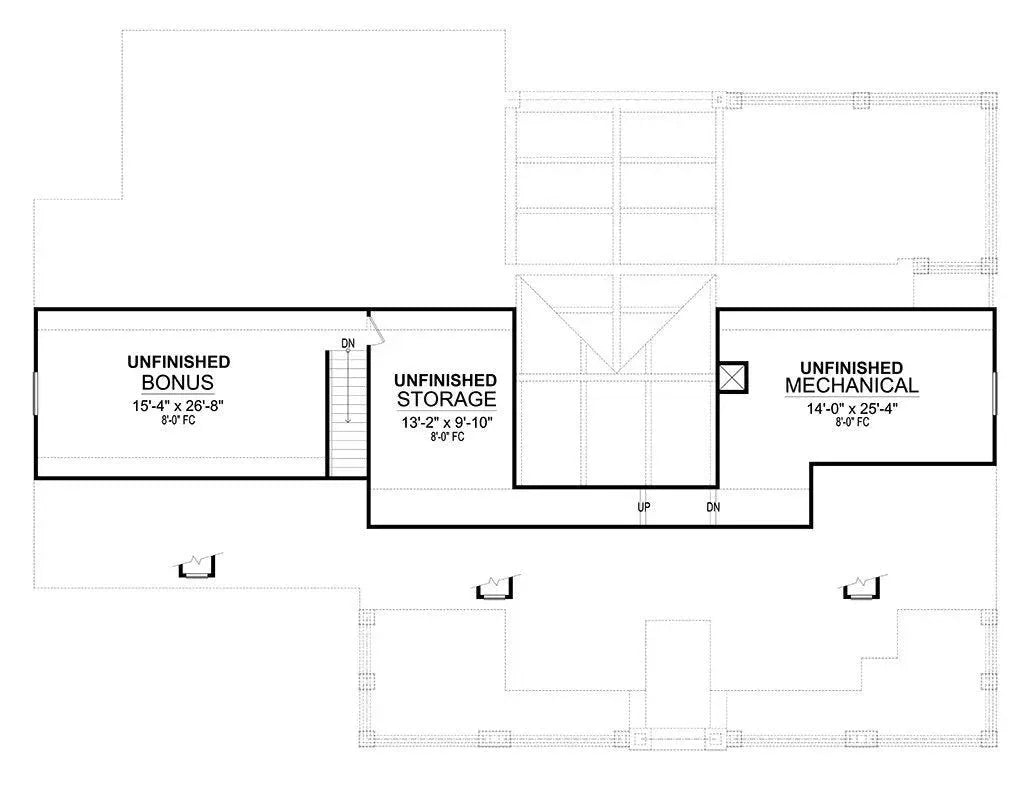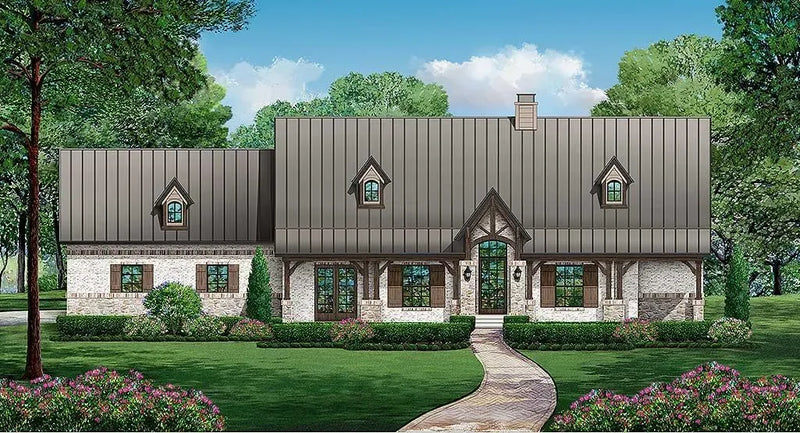Photographs may reflect modified homes. Click above to view all images available.
Lovely Family Home with Versatile Bonus Room
This elegant farmhouse plan has peaked dormers that show off the gable roof, while the stone and brick offer a warm and welcome exterior. To the left of this one-story house plan, a front breakfast porch is a perfect perch from which to have your morning coffee, while to the right is a rocking-chair porch with porch swing. The two-story peak covered entrance leads into the foyer where the quiet study sits off to the left, and a powder room in which to freshen up. The cozy foyer sets the stage for drama that unfolds as one nears the expansive great room complete with a vaulted ceiling, dramatic fireplace, built-ins, and a wall of windows that looks out onto the outdoor vaulted lounge. The gourmet kitchen offers plenty of built-ins, a pantry, granite countertops, pendant lighting, and stairs that go up to the second floor of this luxury house plan.
The elegant dining room is adjacent to the kitchen and offers access to the breakfast porch via the double French doors. Two family bedrooms, each with a walk-in closet, share a Jack-and-Jill bath. A side-entry three-car garage with access to the back yard and a utility with mudroom complete the left portion of this elegant house plan. The master suite boasts private access to the patio via double French doors, and a luxurious vaulted master bath with his and hers vanities, separate corner garden tub and glass shower, a safe room, and a built-in wardrobe and linen closet. Upstairs, a bonus room shares space with storage and mechanical area. This luxury mountain home offers over 5400 square feet of covered space.





















































