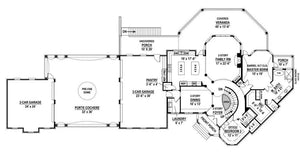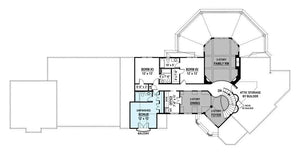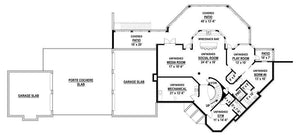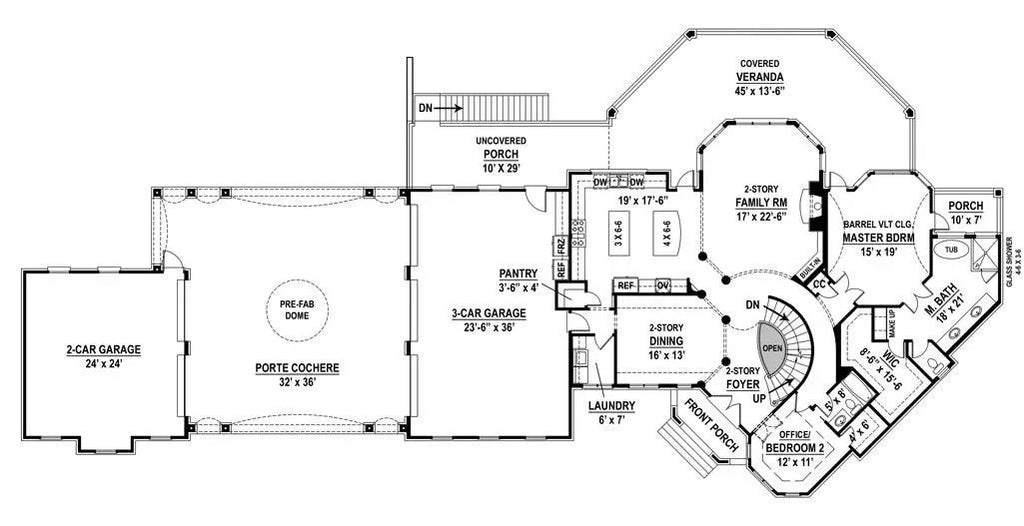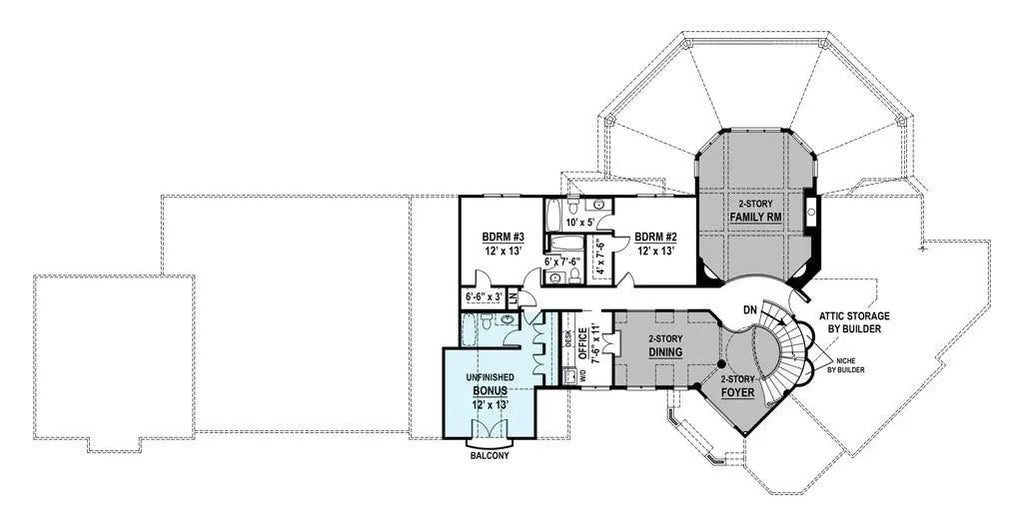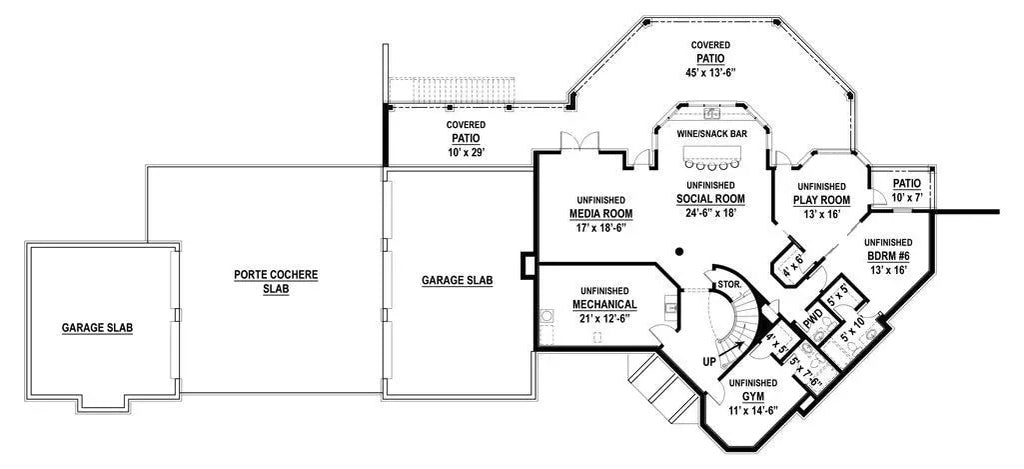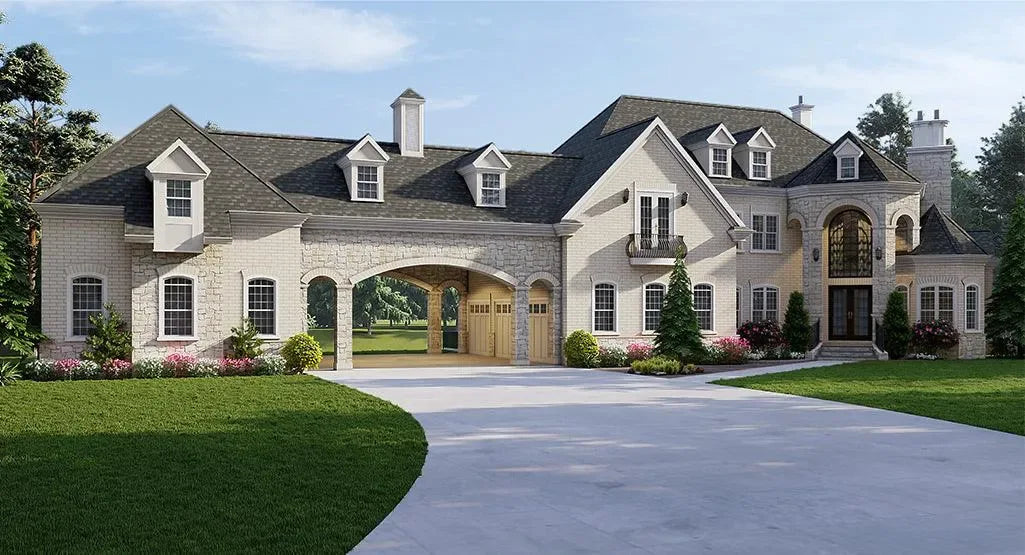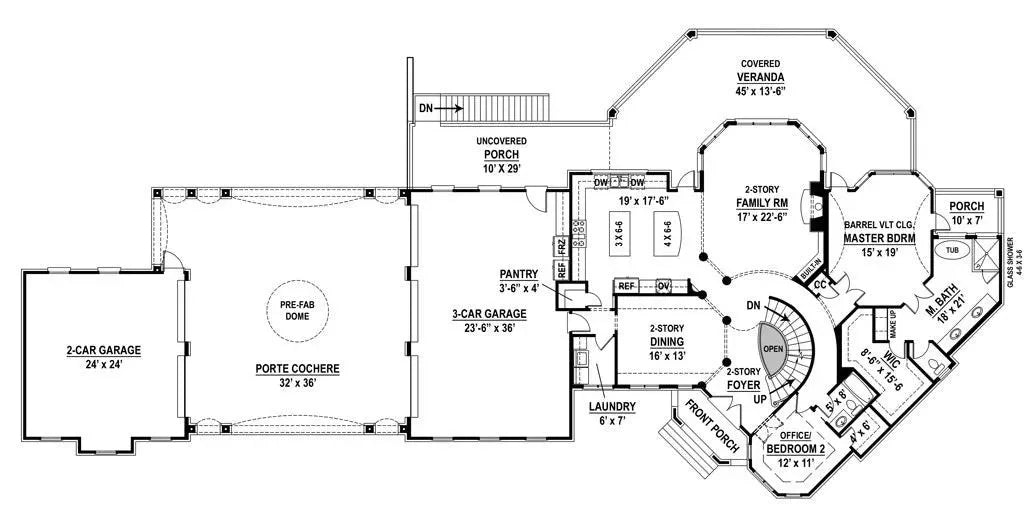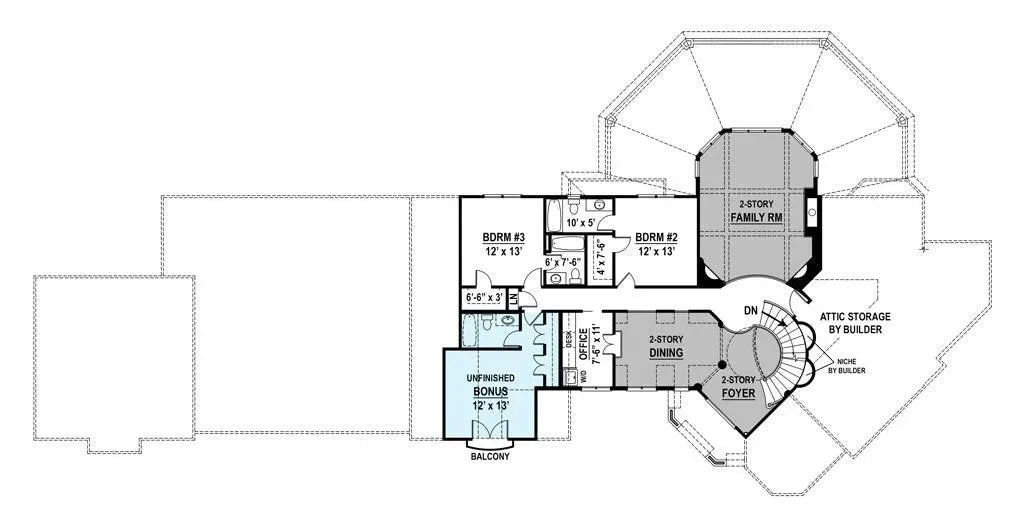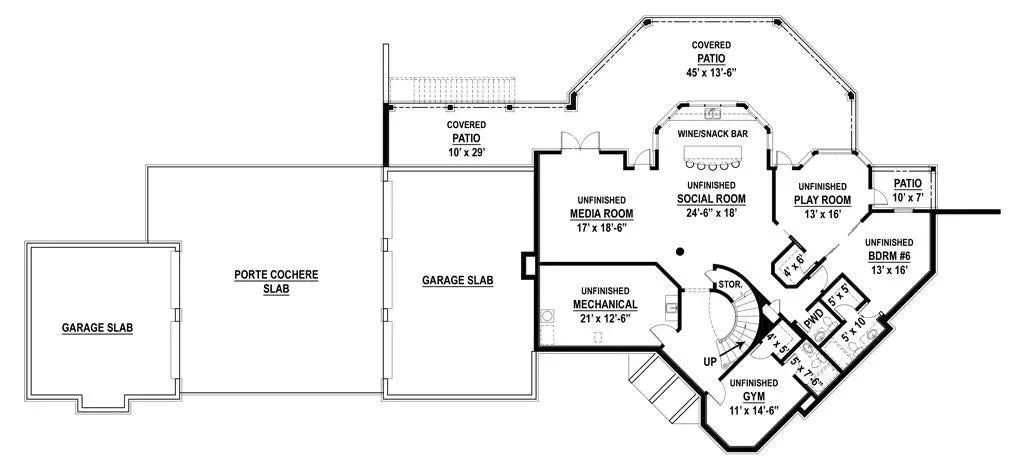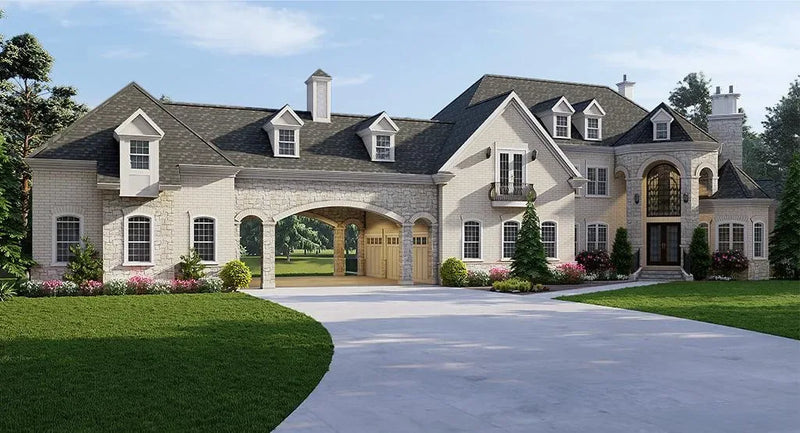Photographs may reflect modified homes. Click above to view all images available.
Elegant Family Castle House Style Home Plan with impressive features
The Lady Violet luxury house is a stunning, spacious, and elegant home with exquisite features that are sure to impress. This best-selling house boasts a total of 4 bedrooms, each with its own private bathroom, and a large kitchen that is perfect for h posting dinner parties and family gatherings. The spiral staircase is a focal point of the house, providing an impressive entrance that leads to the second floor.
The first floor is designed with an open-concept family and dining room, which creates a warm and inviting space for entertaining guests. The high ceilings and large windows allow natural light to fill the space, creating a bright and airy atmosphere. The Family room has a fireplace, providing a cozy focal point when viewed from the kitchen. The kitchen is a chef's dream, with two islands, top-of-the-line appliances, and plenty of storage.
The width provided by the porte cochere creates the illusion of a large estate in a 3,300 sq. ft. package. Expand into the area above the 2-car garage to create a private office, live-in maid residence, or artist's getaway.
The luxurious master retreat features countless amenities, including:
- Enormous walk-in closet with packing island
- Makeup vanity area
- His & Hers vanities
- Freestanding tub with private views of nature
Enjoy 3 secondary bedrooms with private bathrooms and walk-in closets on the 2nd floor. Stunning views from the Juliette balcony in the home PC area and the gallery make the Lady Rose feel larger than life.
Related Plans: Lady Rose House, Salem House or Salem Place House













































