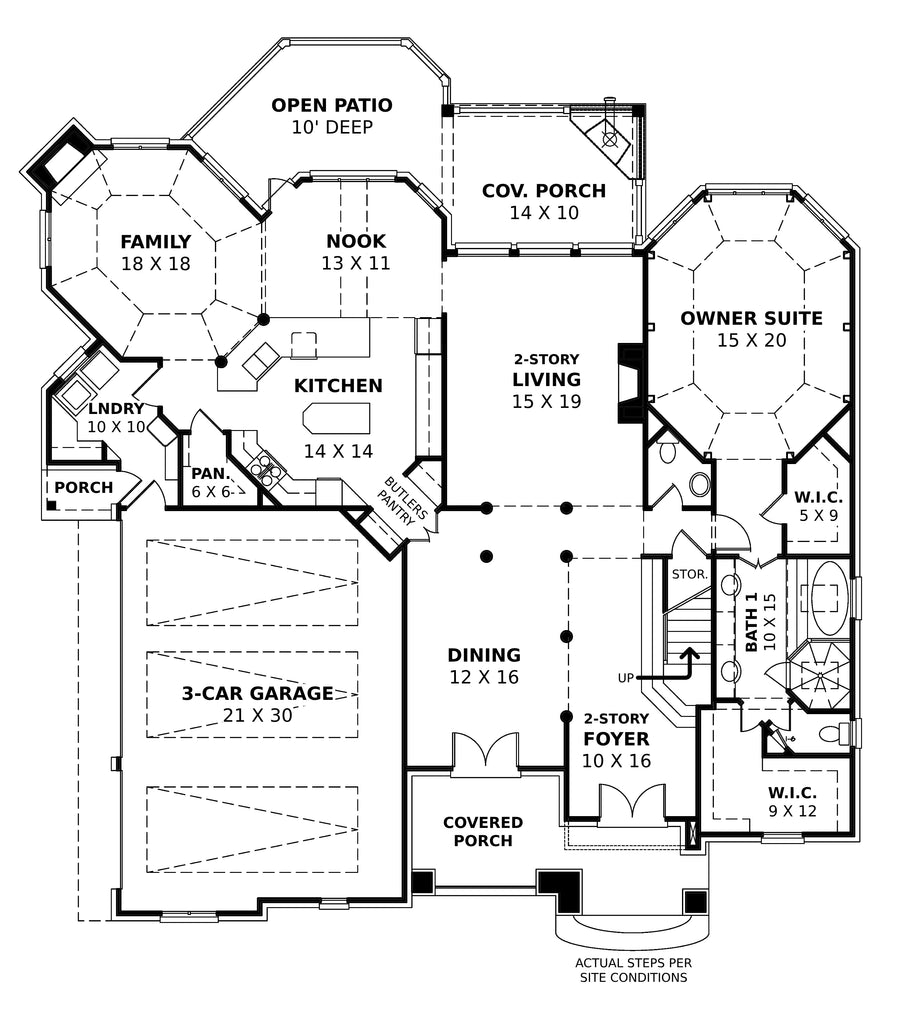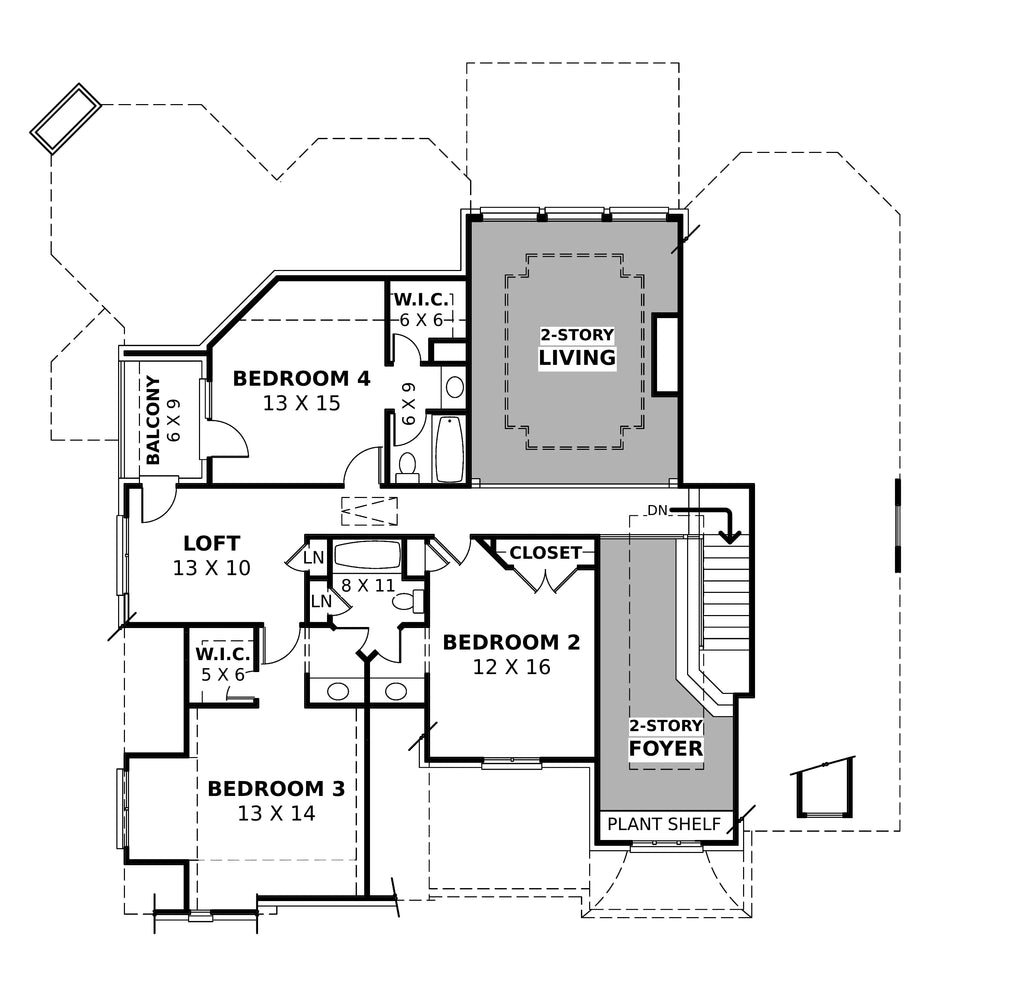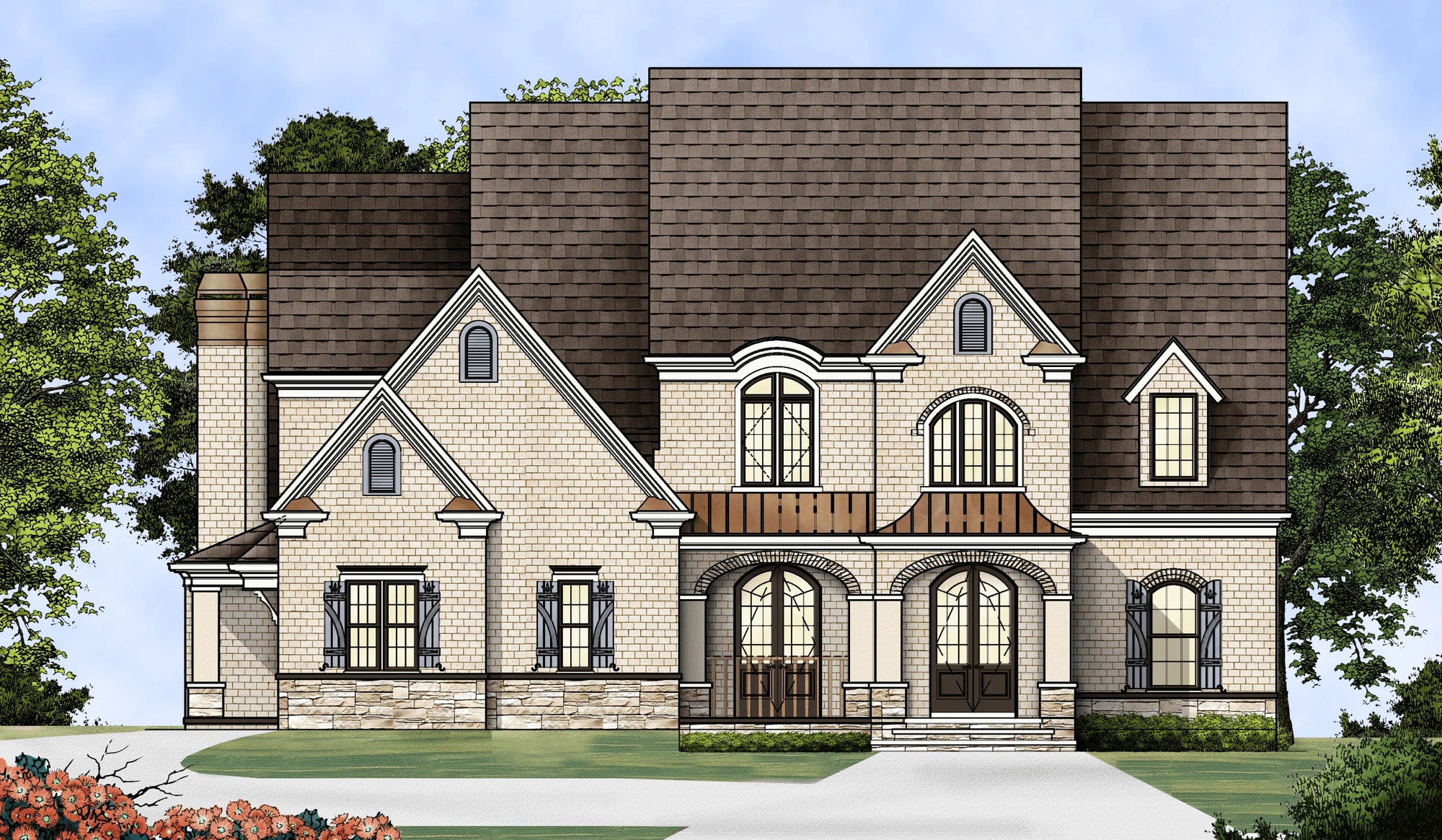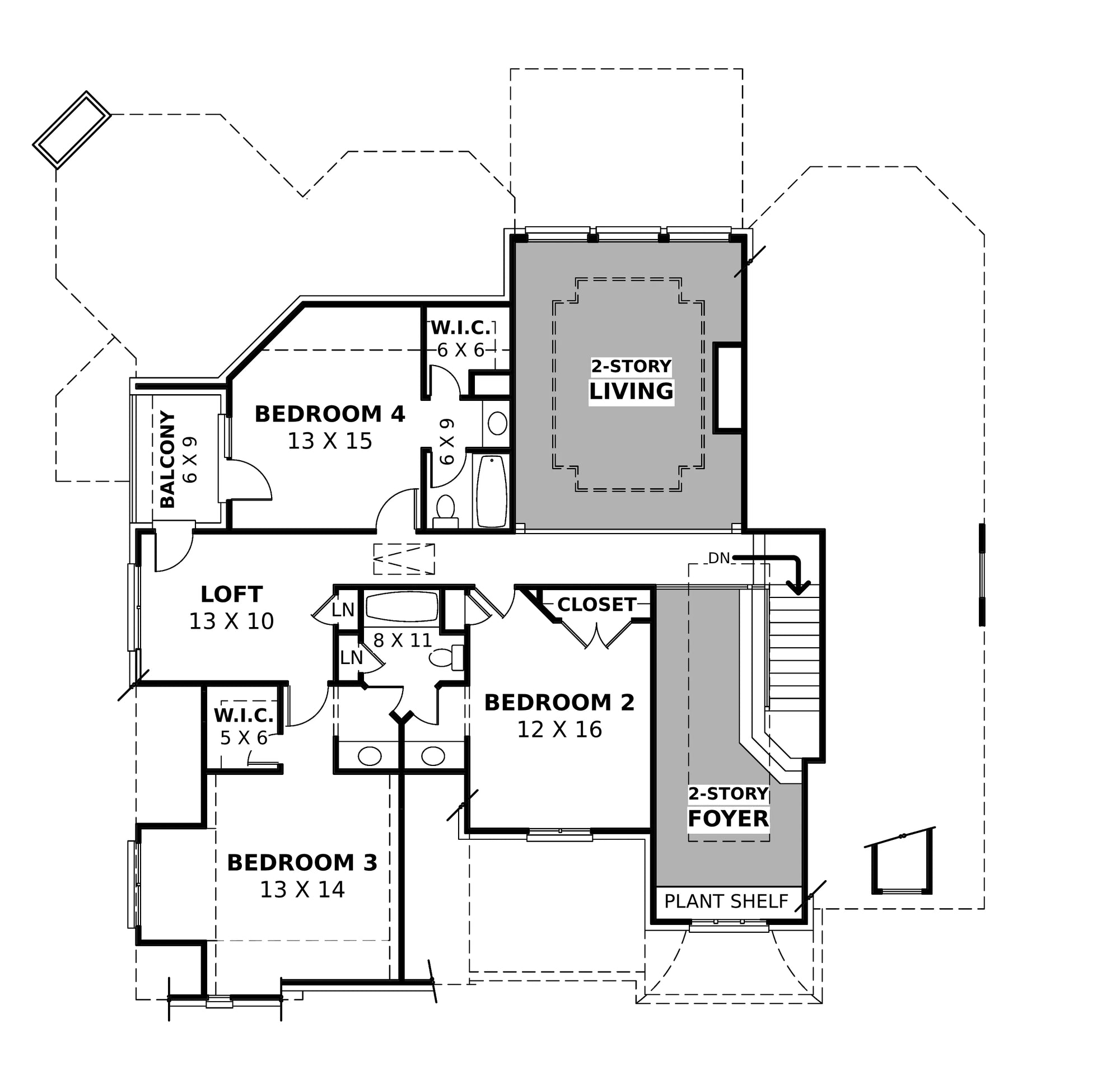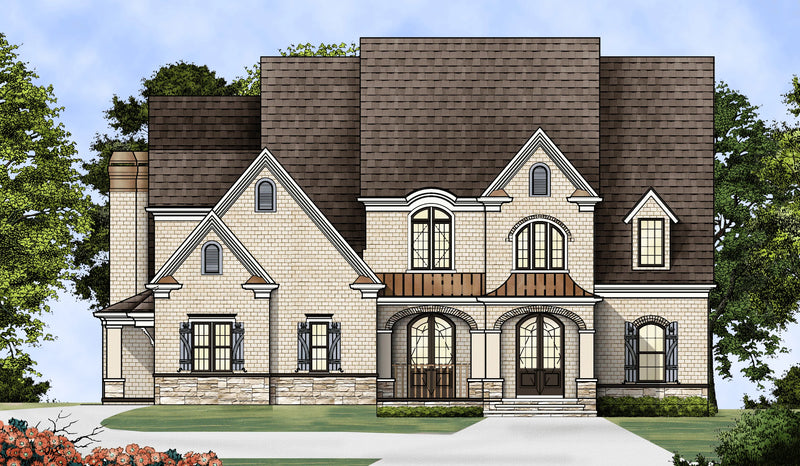Photographs may reflect modified homes. Click above to view all images available.
Elegant 4-Bedroom Home with Master Suite and Open Living Space.
There's a quaint beauty to this
European-style home plan with its brick exterior and arched windows and doors. The floor plan of the Campden
two-story house plan is designed for entertaining, as well as comfortable family living. Guests will easily feel at home in the spacious dining area and two-story grand room. The center of family activity will be the
keeping room, which is linked to both the kitchen and the sunny breakfast nook. The
breakfast area includes a handy built-in desk and opens to a sundeck.
The master suite located on the main level is lavish beyond belief. Among its amenities are an octagonal shower, a large elliptic tub, mammoth
His and Hers walk-in closets, dual vanities, a compartmentalized toilet, and a tray ceiling over the sleeping area. Three more bedrooms are on the second level - one with a private bath. A three-car garage will serve overnight guests or a multi-vehicle household.




















































