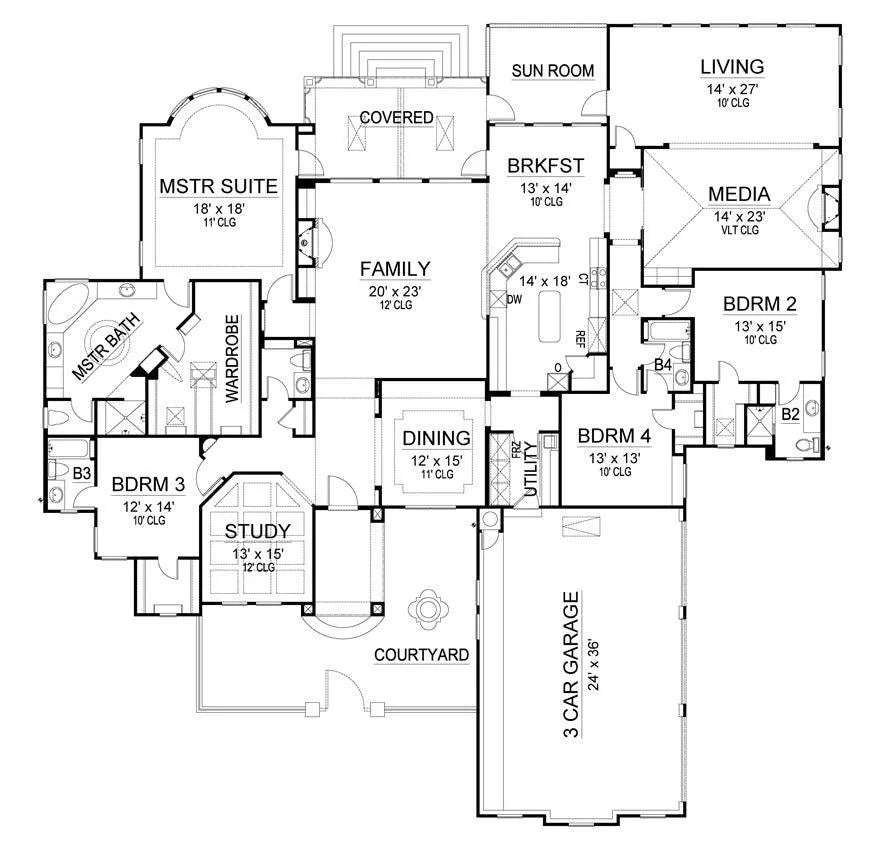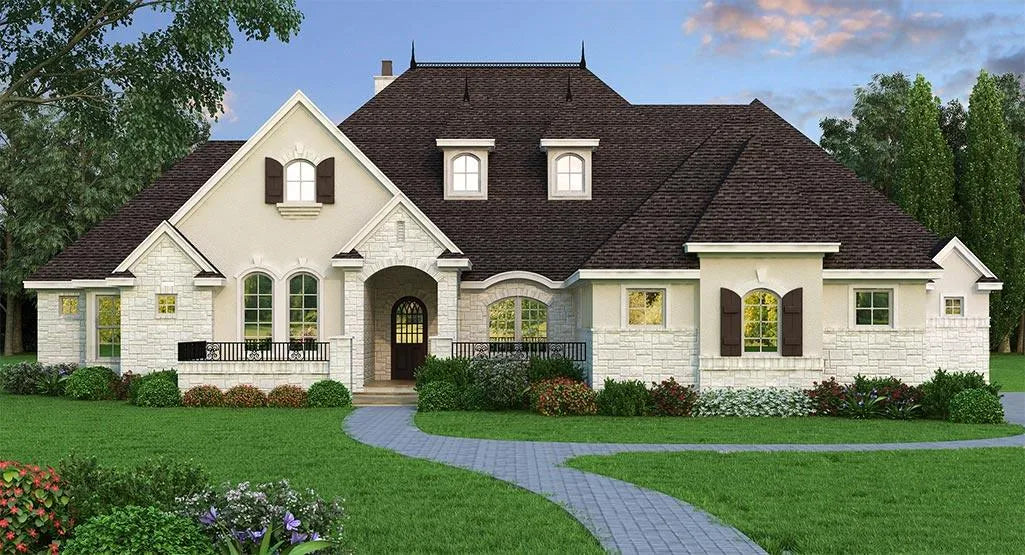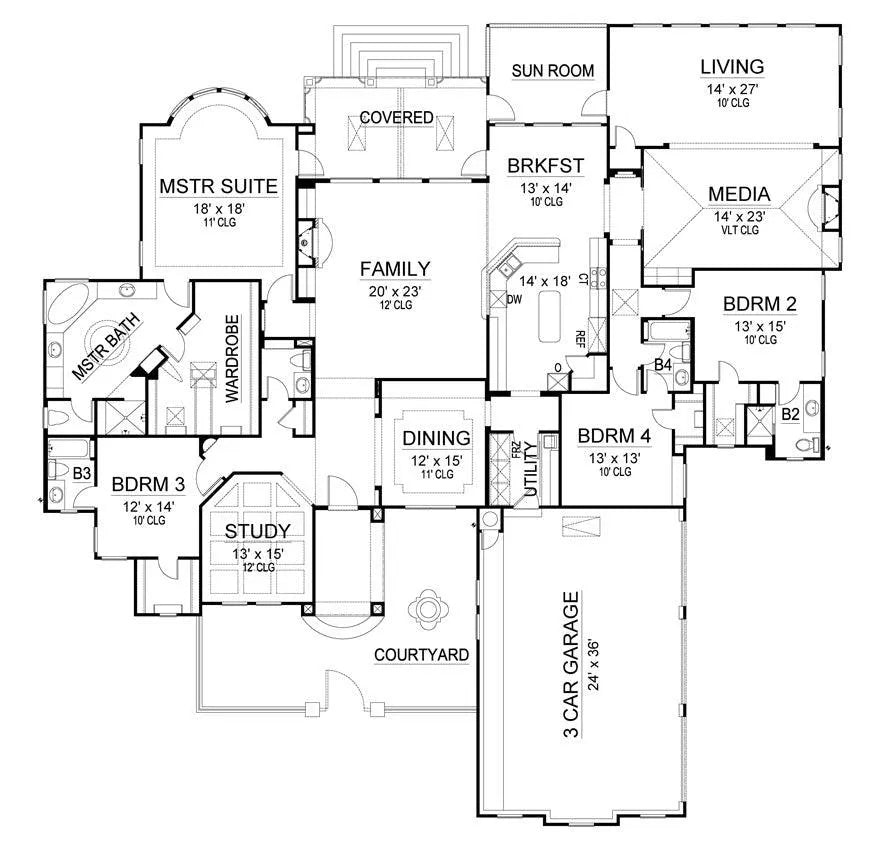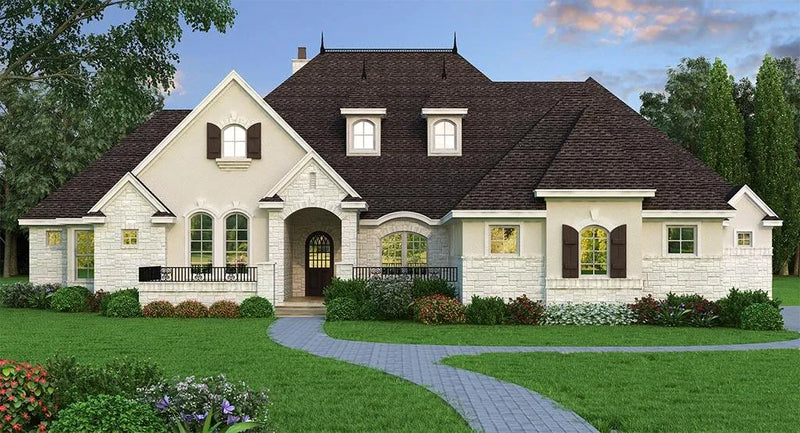Photographs may reflect modified homes. Click above to view all images available.
Elegant Four-Bedroom House Plan
This lovely country home plan offers a taste of European elegance all on one level. The exterior brick and stucco offer peaked roofs, spires, country shutters, arched pane glass windows within the dormers, and a country front porch and courtyard. Under a covered entryway, you are lead to the arched front door beyond wrought iron trimmed railing into the foyer.
Off the inviting foyer sits a quiet study with a coffered ceiling, a powder room, and a family bedroom with a private bathroom and walk-in closet. Directly ahead of the foyer is the elegant dining room with trey ceiling and direct access into the utility room leading to the kitchen. Serving meals in this elegant dining room has never been easier. The utility room has plenty of space for a washer, dryer, freezer, laundry tub and counters for folding and ironing. The kitchen offers a free-standing island and an open design with state-of-the-art appliances and granite countertops. A breakfast bar seamlessly separates the gourmet kitchen from the breakfast room and family room. Pendant and recessed lighting adorn the kitchen, paired with traditional cabinetry and lodge-inspired appointments to prove a winning combination in this hard-working cooking space, ideal for entertaining.
The family room is an open sunlight-filled space with a wall of floor-to-ceiling windows that blur the lines between indoors and out with a warming fireplace and built-ins. At the left rear of the home plan is the luxurious master suite boasting curved windows in the seating area, a trey ceiling and luxurious master bath with his and hers vanities, a marble and tile corner Jett tub, separate shower, and a large wardrobe with built-ins. A door from the master suite leads to the covered patio. From the covered patio, enter the bright sunroom with access to the formal living room. A wall of windows in the living room offers a bright view of the landscaped backyard. Off the living room is the vaulted media room with a fireplace and storage closet. Two family bedrooms, each with bathrooms and walk-in closets and a three-car, side entry garage with workspace and entry into the utility room, complete this luxury country ranch home plan.


















































































