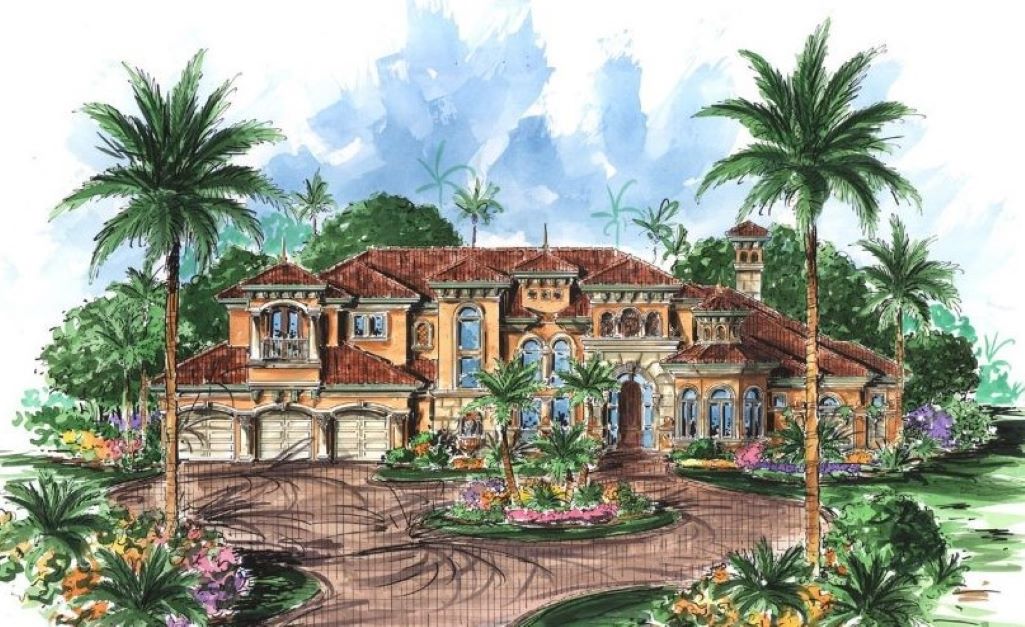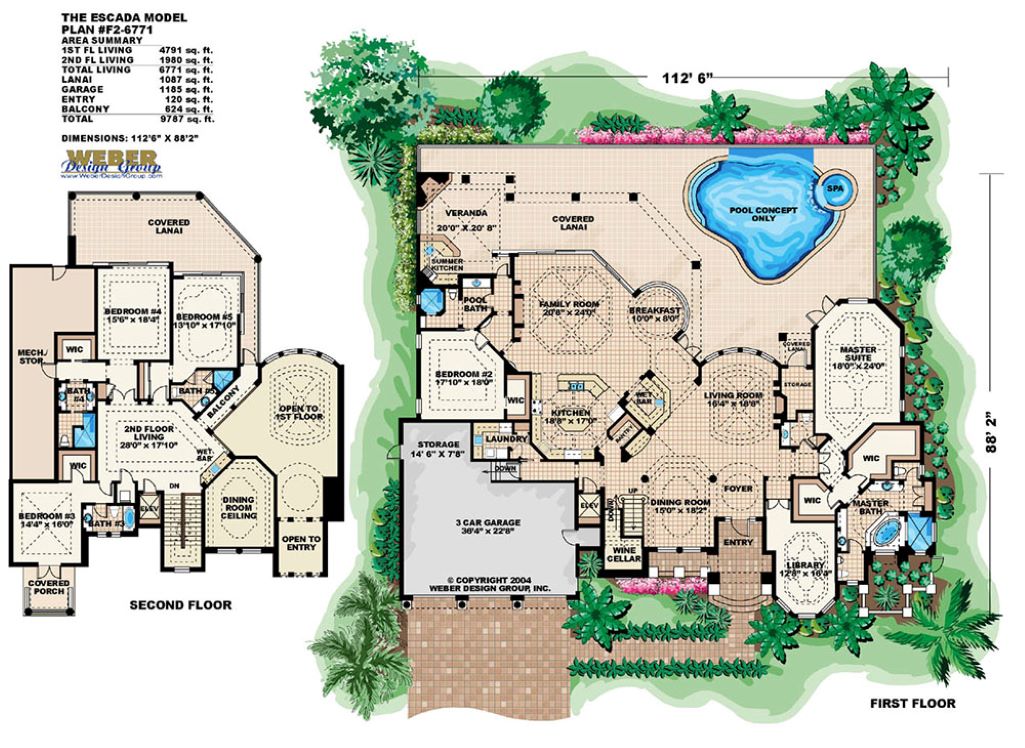Photographs may reflect modified homes. Click above to view all images available.
Elegant 6,771 Sq. Ft. Estate with Luxurious Living Spaces
This expansive 6,771 sq. ft. home offers unmatched elegance and functionality. With five bedrooms, five full bathrooms, and one-half bath, this two-story design features a grand two-story foyer and great room, creating a dramatic and welcoming entrance. The first floor includes a luxurious master suite with walk-in closets, a spacious bath, and direct access to the outdoor living areas.
The gourmet kitchen, complete with a large island, breakfast area, and adjacent keeping/family room, is perfect for entertaining. A home office, studio space, and wine cellar enhance the home’s versatility and style. Upstairs, four additional bedrooms and a balcony overlooking the property provide comfort and privacy.
Outdoor living is a highlight, with a 1,087 sq. ft. lanai, outdoor kitchen, and veranda offering ample space to enjoy the surroundings. A front-loading three-car garage, elevator, and wet bar add convenience and luxury to this stunning stucco estate, designed for both relaxation and entertaining.

















































































