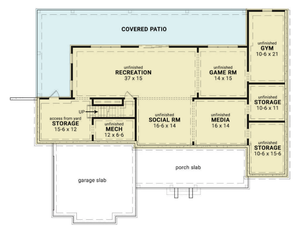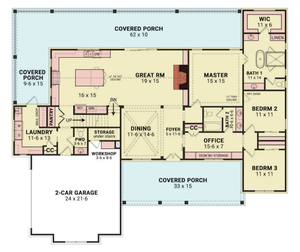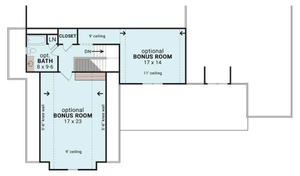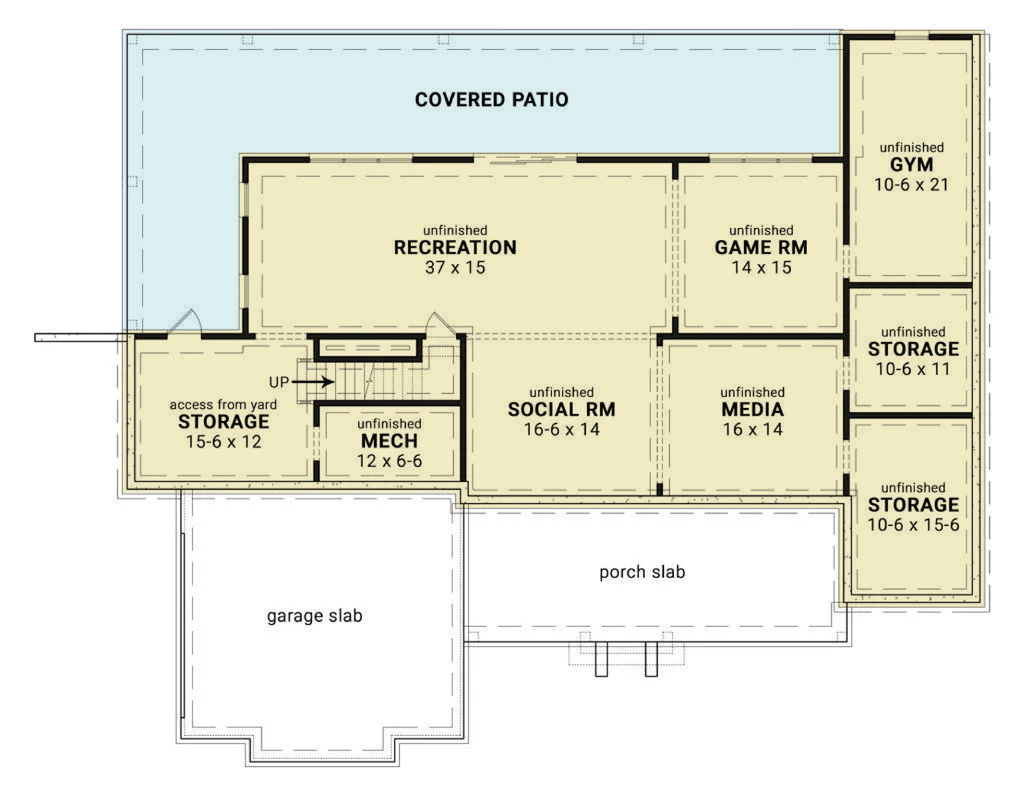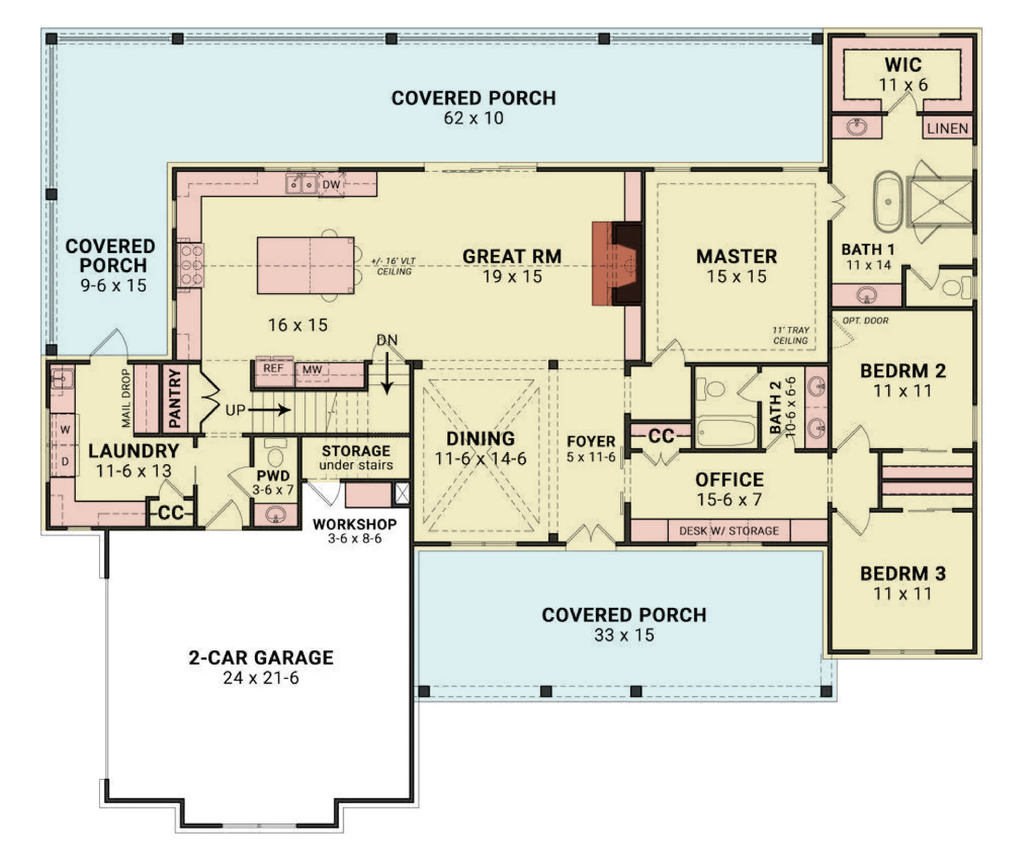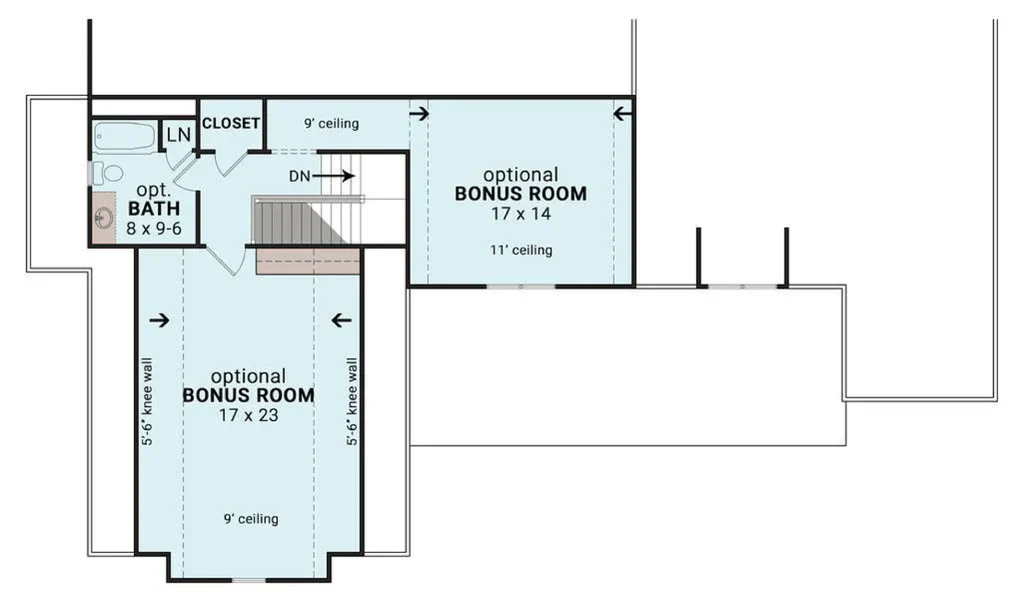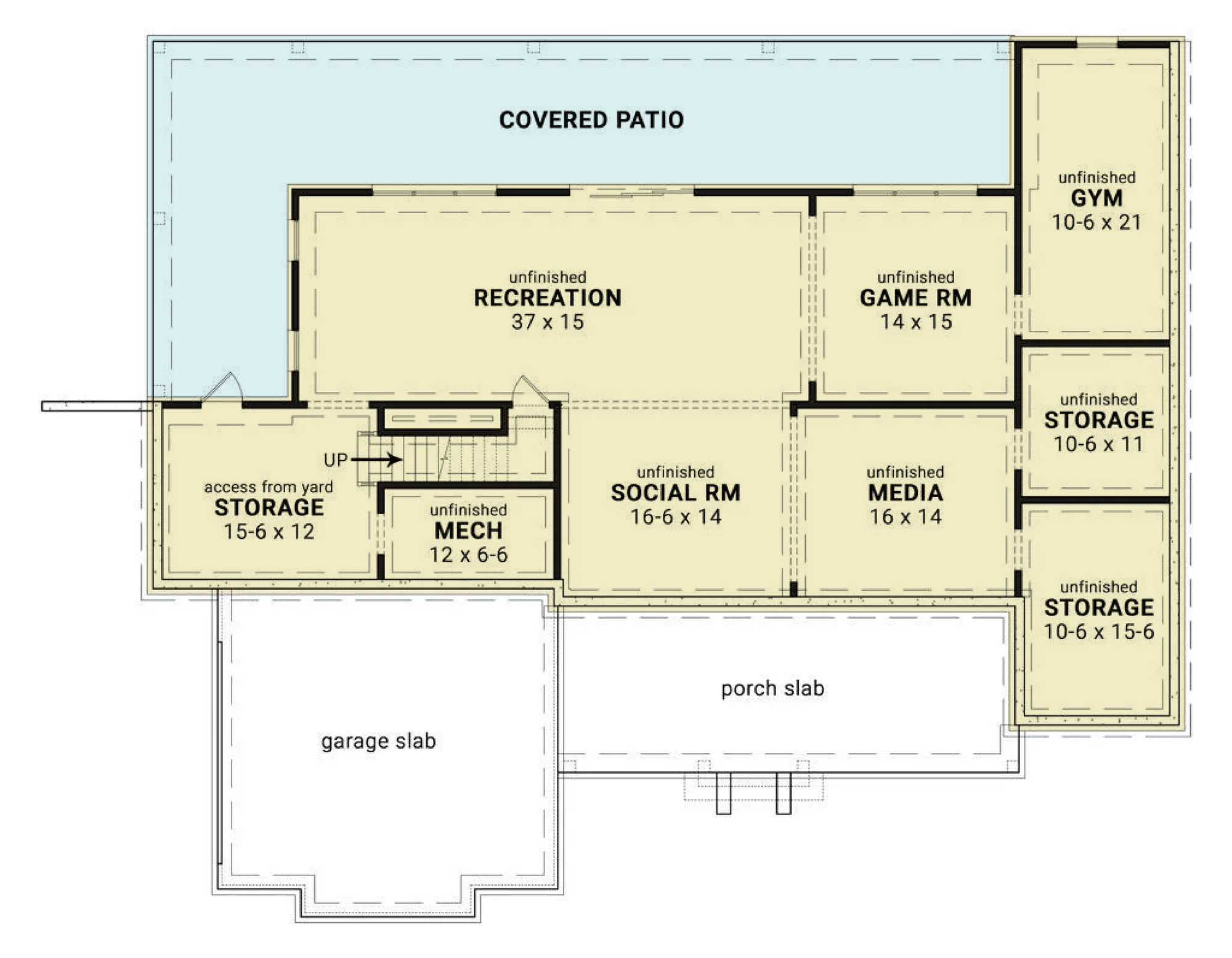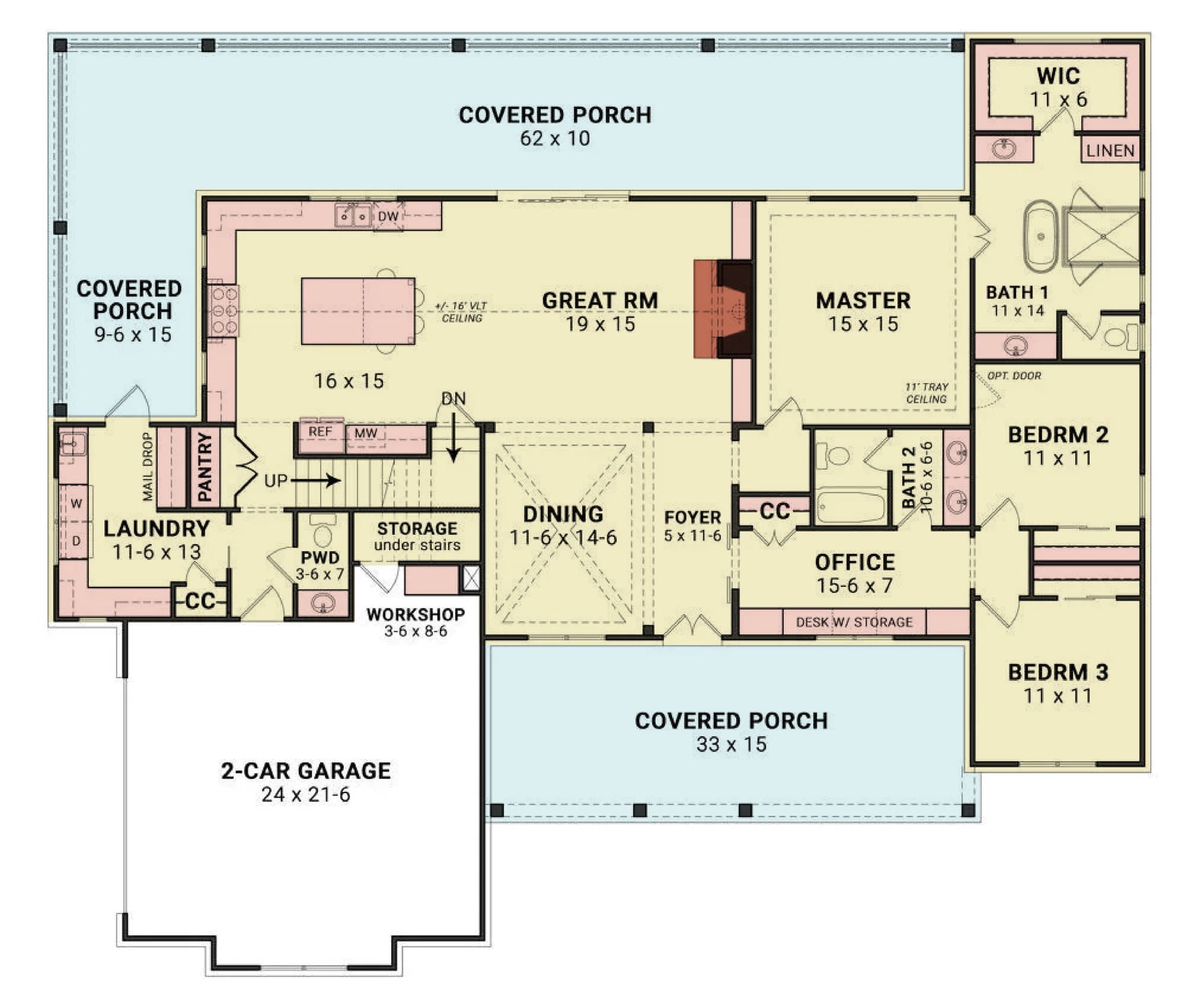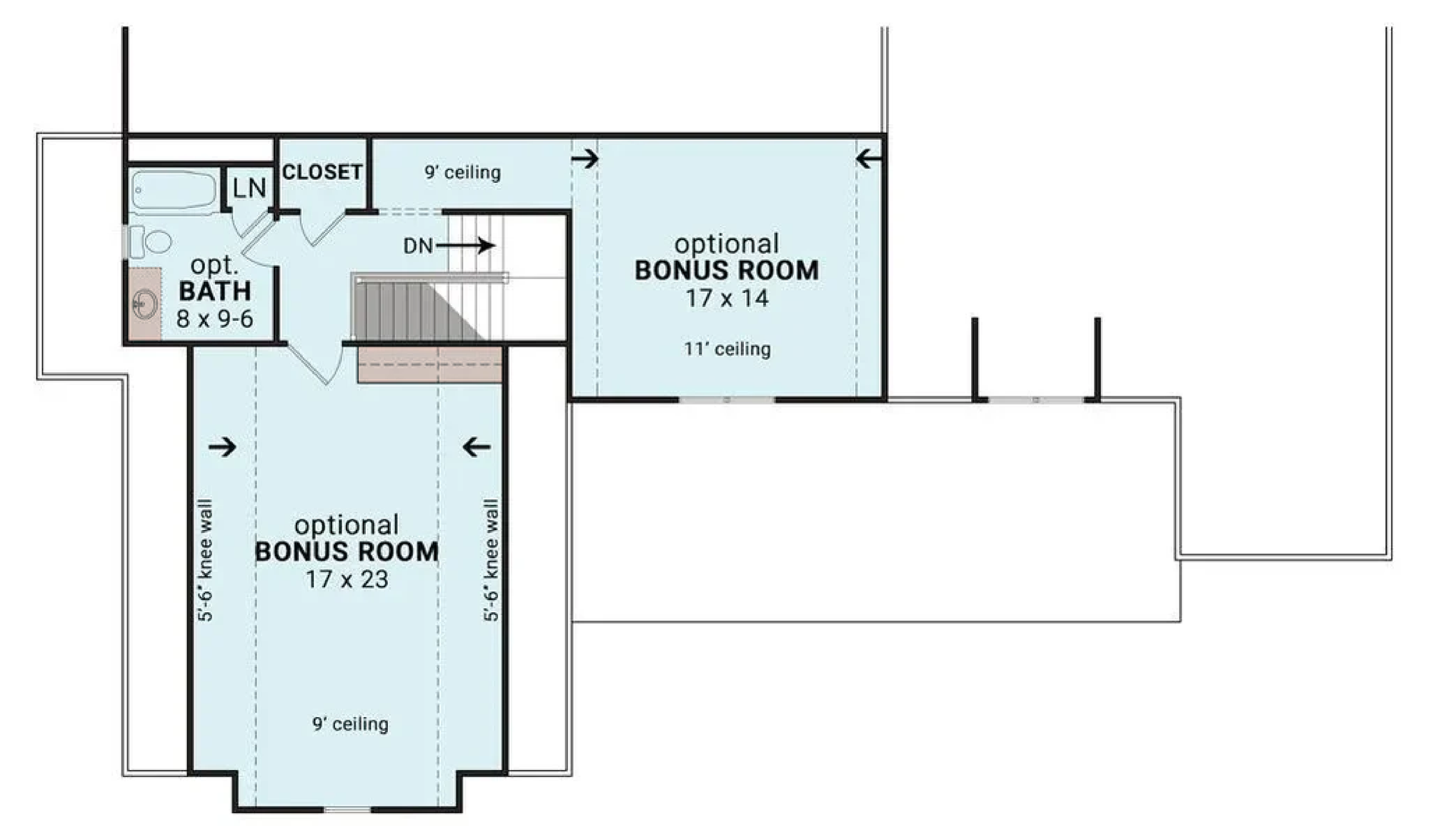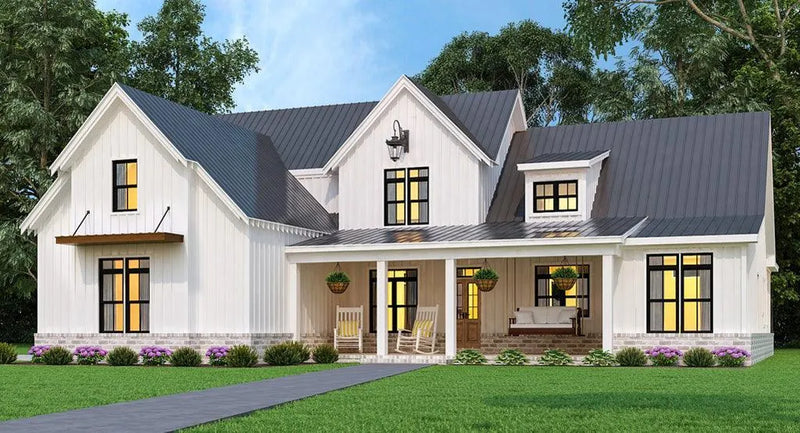Photographs may reflect modified homes. Click above to view all images available.
Stunning 2,230 sq. ft. residence featuring adaptable areas for contemporary living!
This one-story house plan offers 2,230 sq. ft. of heated living space on the main floor, with an additional 858 sq. ft. bonus room for versatile use. A full 2,112 sq. ft. basement adds further flexibility for expansion or storage.
The layout includes 3 bedrooms and 2.5 bathrooms, ideal for comfortable family living. The 10-foot ceilings on the first floor enhance the open concept design, which connects the great room, kitchen, and dining spaces. Notable features include a kitchen island with an eating bar, a walk-in pantry, and a private home office or study.
Exterior highlights include a 397 sq. ft. covered front porch, an 817 sq. ft. rear porch, and a wraparound porch, creating ample opportunities for outdoor relaxation. The side-load garage provides 590 sq. ft. of space with room for two vehicles.
This plan supports a slab foundation and is framed with durable 2x4 construction. With a 12:12 roof pitch and a 31' 3'' building height, the home offers a classic, elevated look. Vaulted ceilings in key spaces reach up to 16 feet, adding a sense of volume and openness.
Whether you're looking for functionality, style, or space to grow, this design delivers with thoughtful details and adaptable living areas.


























































