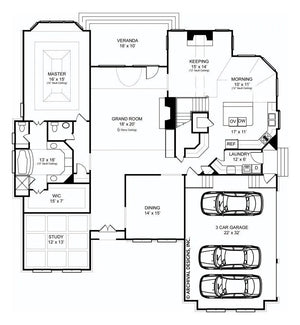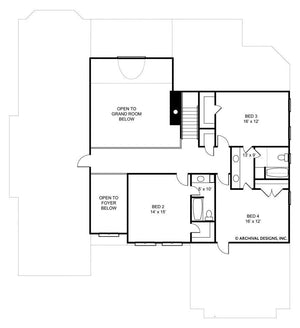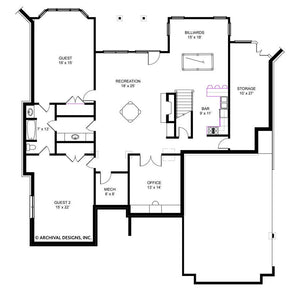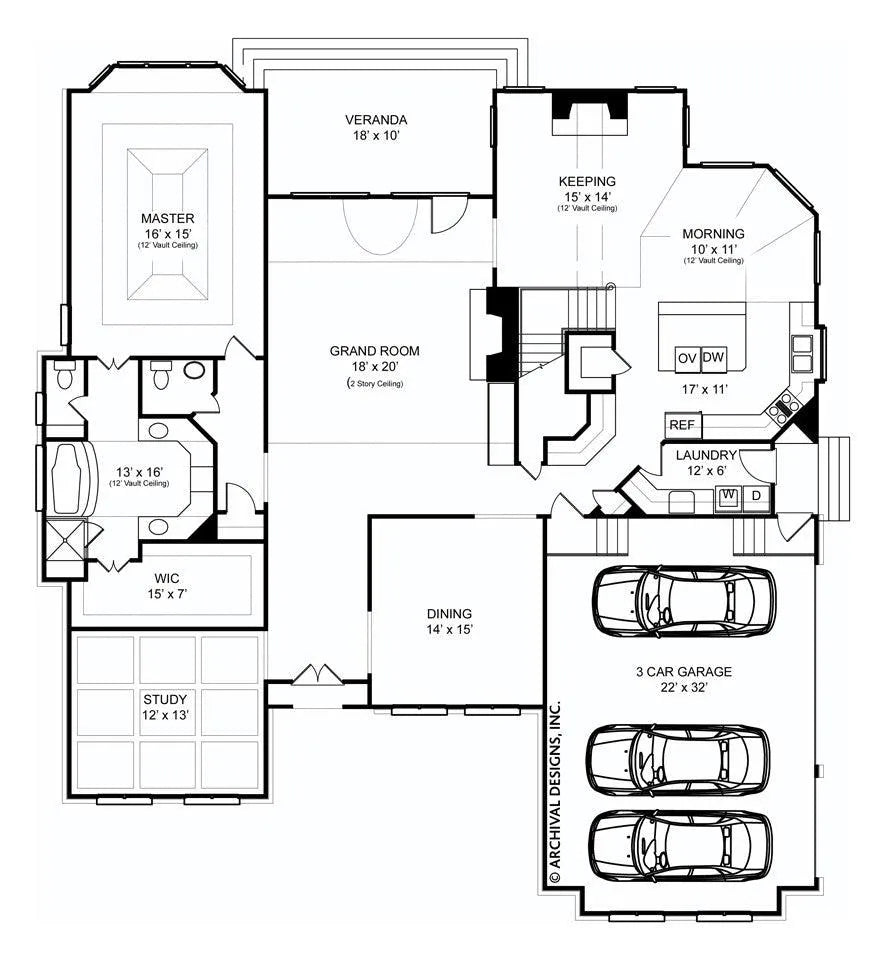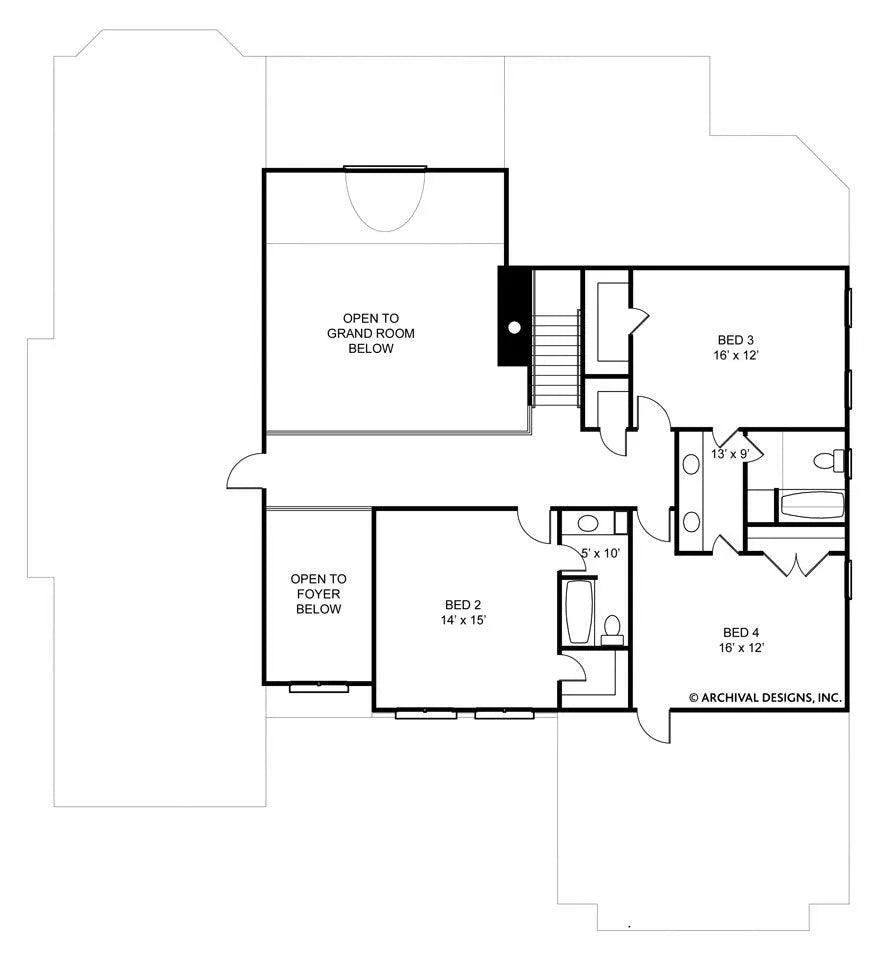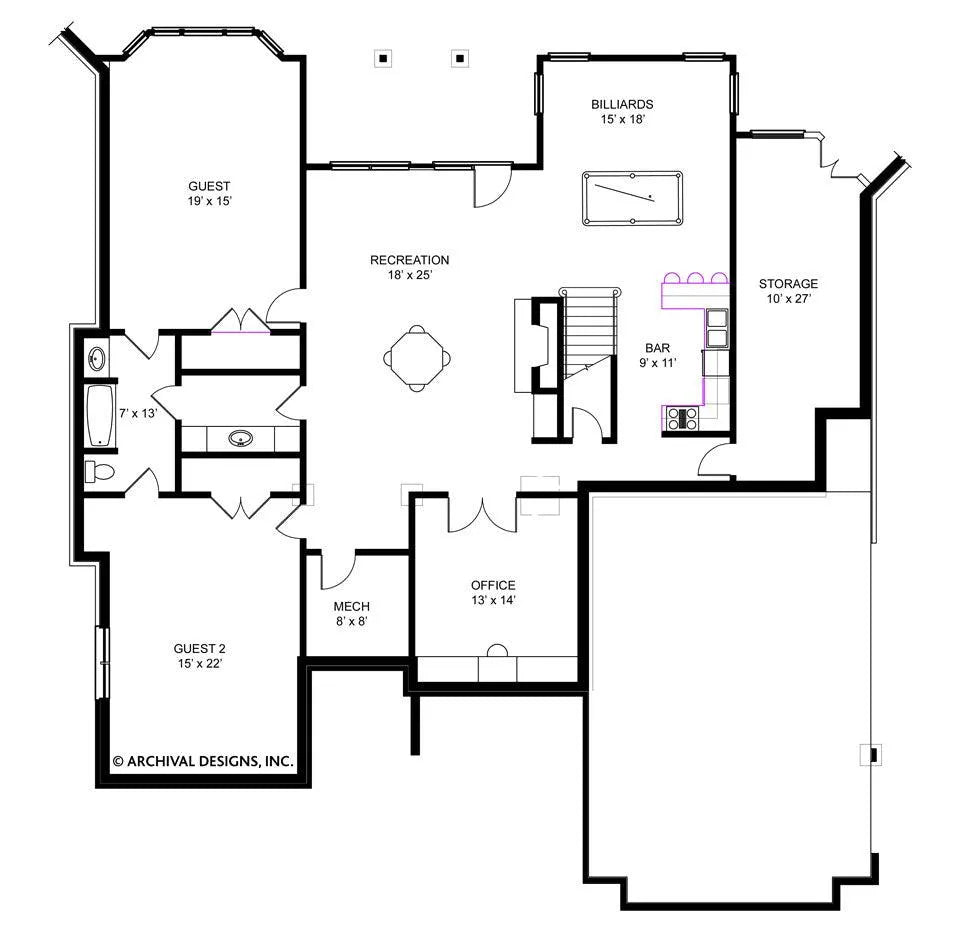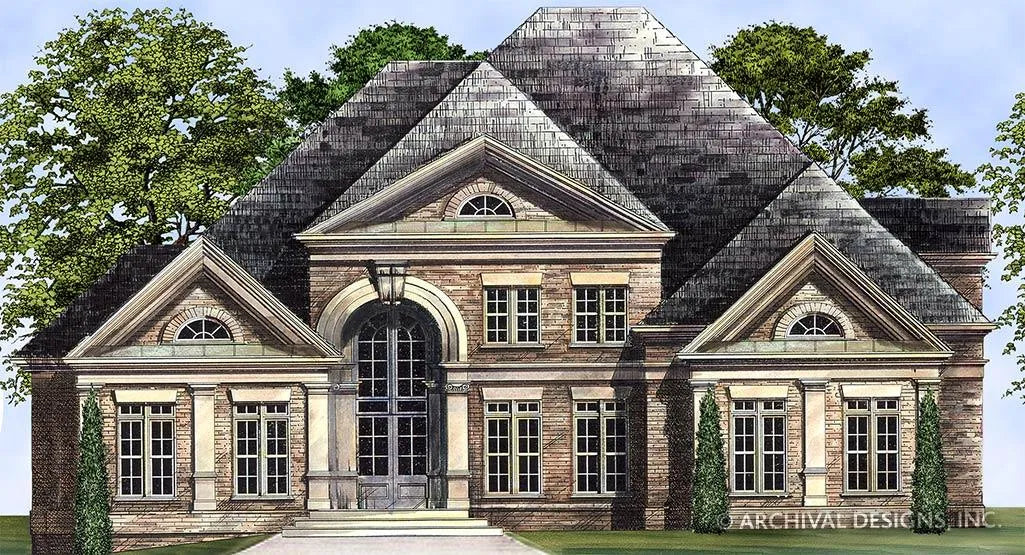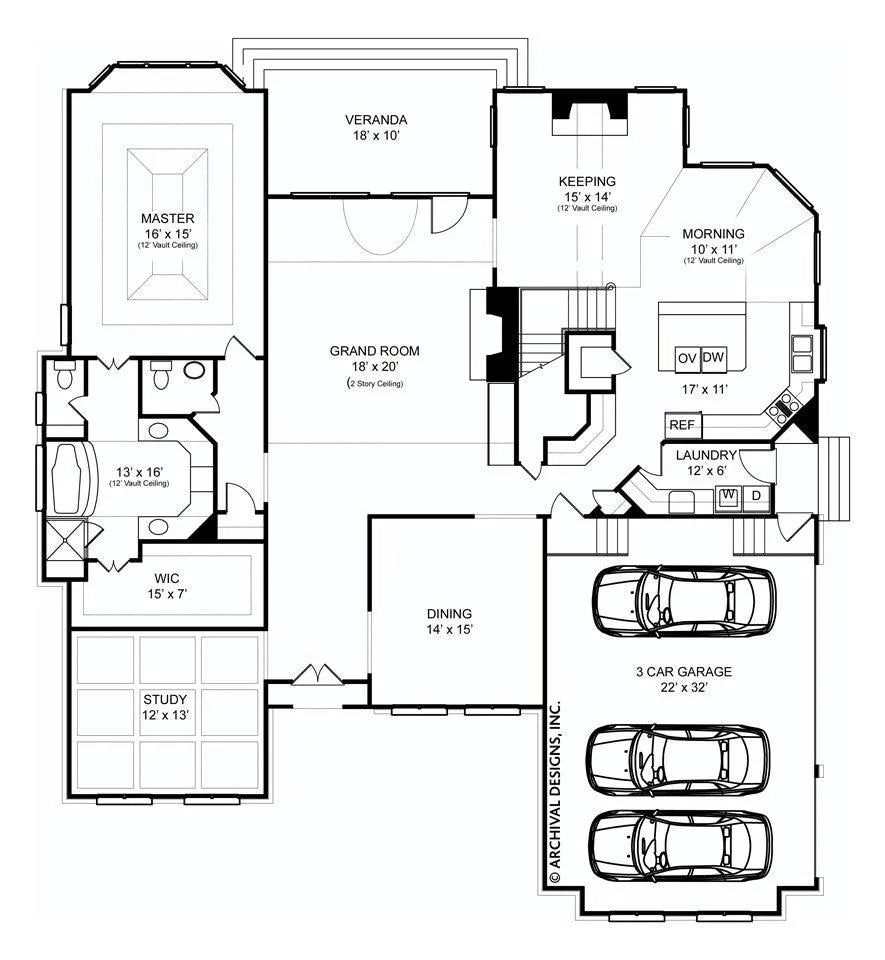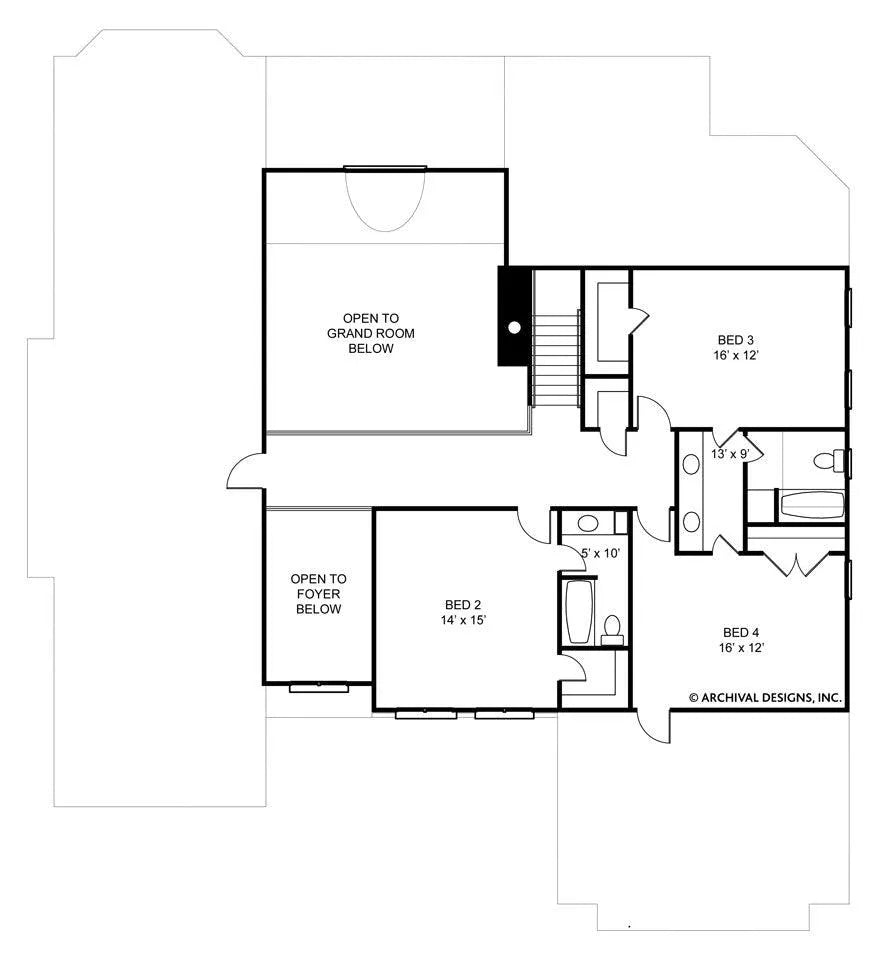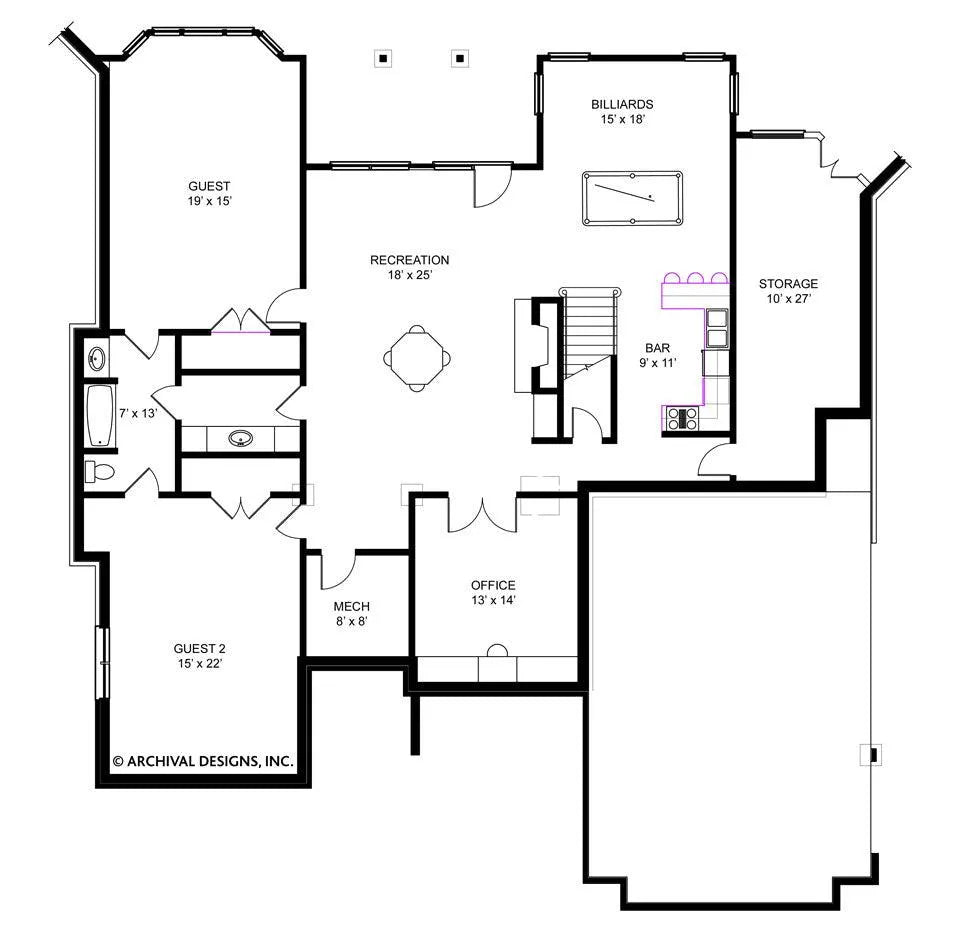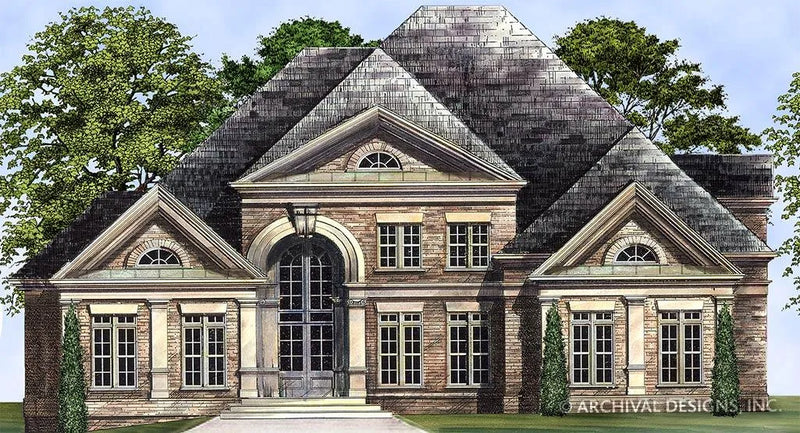Photographs may reflect modified homes. Click above to view all images available.
Exceptional 4-Bedroom Home with Expansive Living Space and Walkout Basement
Discover your dream home with this impressive residence, offering a total living area of 3,620 sq ft designed for modern living. The spacious first floor features 2,610 sq ft, providing ample room for family gatherings and entertaining guests.
This home includes four generously sized bedrooms, ensuring everyone has their own retreat. With three full bathrooms and an additional half bathroom, morning routines are a breeze for the entire household.
The 1,010 sq ft second floor is perfect for a bonus room, play area, or home office, while the walkout basement adds another 2,610 sq ft of versatile space, ready to be transformed into a recreation area, home theater, or fitness center.
Designed with a side-load garage accommodating three vehicles, convenience is key. The thoughtful layout features a solid foundation and elegant finishes, complemented by high ceilings—9' on the first floor, 8' on the second, a trey height of 10', and a vaulted ceiling reaching 12', creating a grand and airy feel throughout.
Measuring 60' in width and 68' in depth, this home perfectly balances style and function. Don’t miss this opportunity to own a remarkable property that caters to all your lifestyle needs!















































