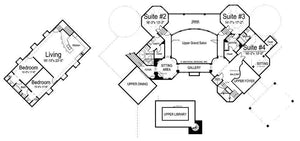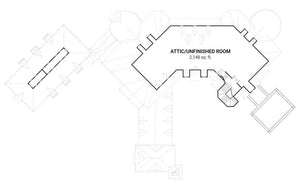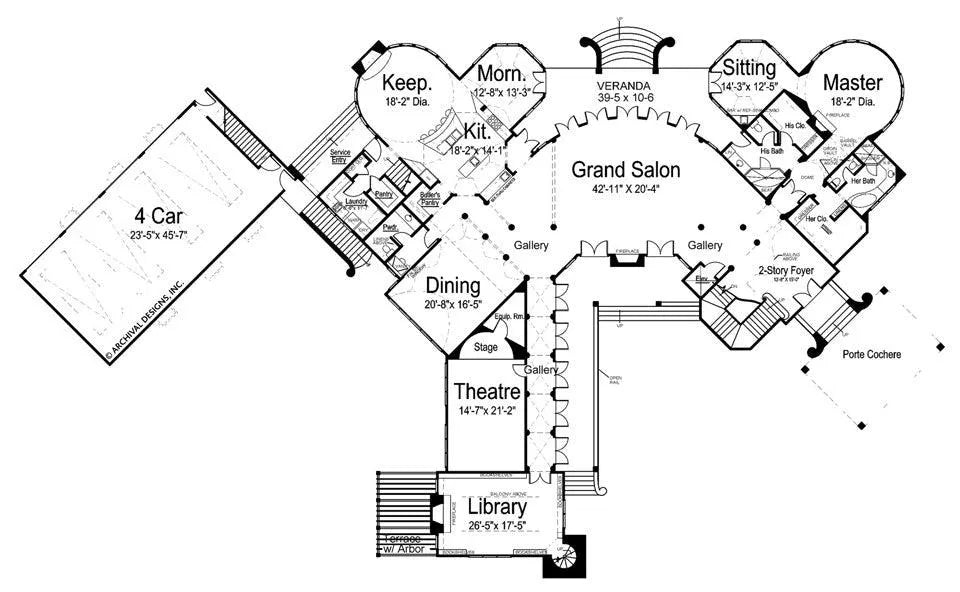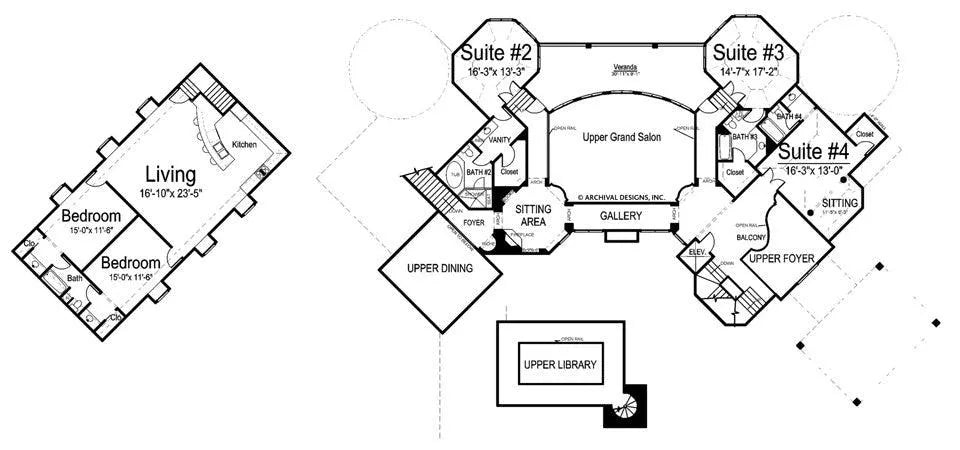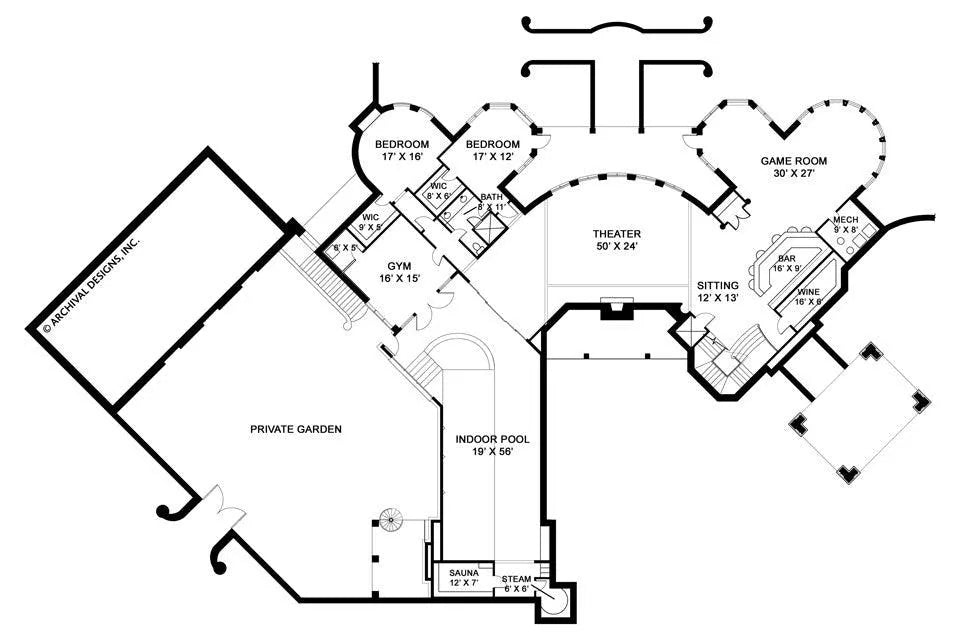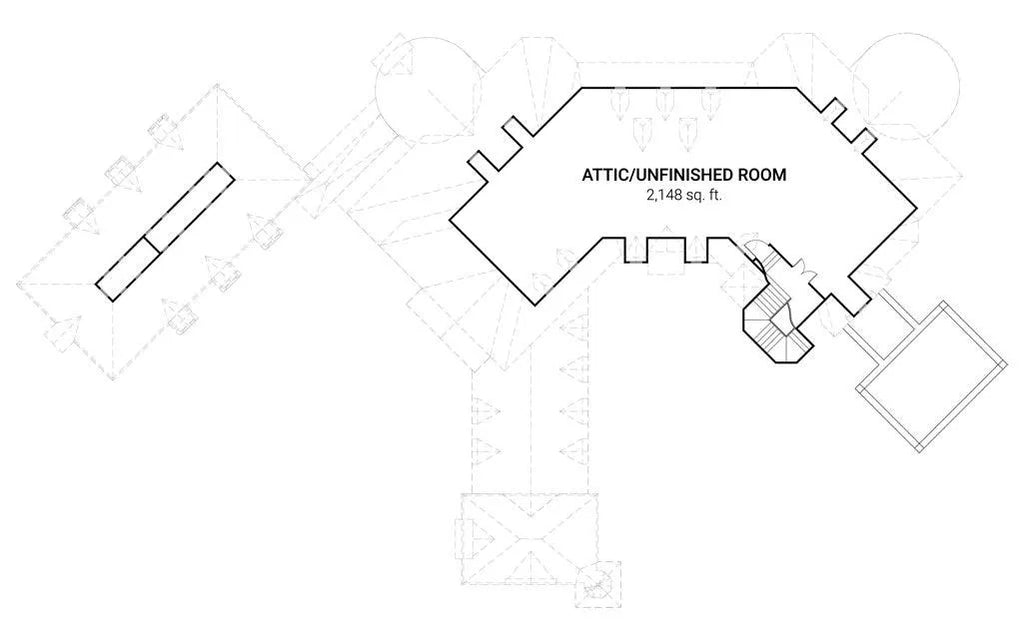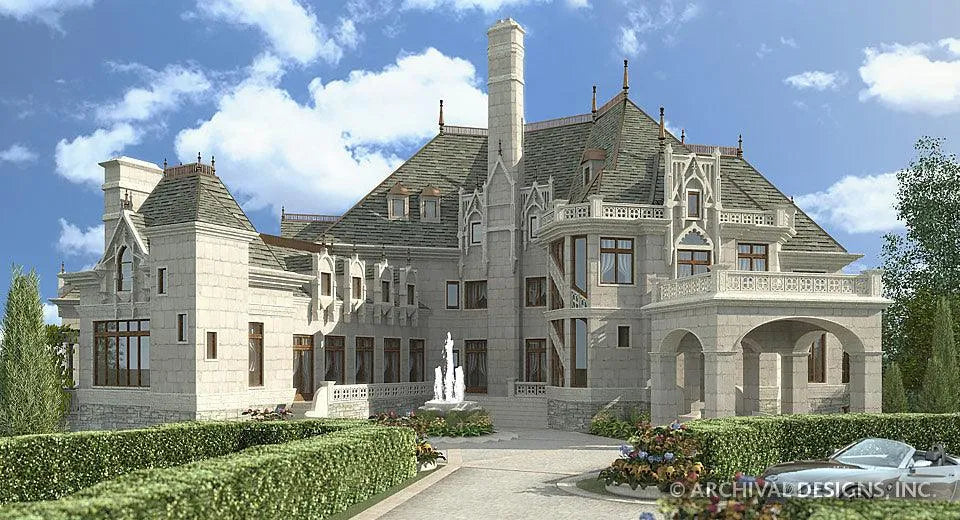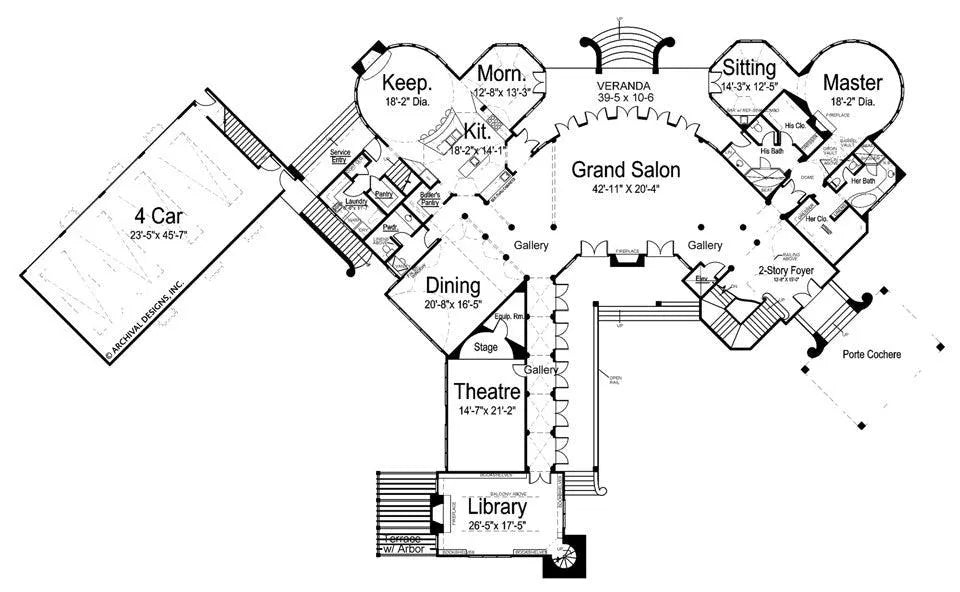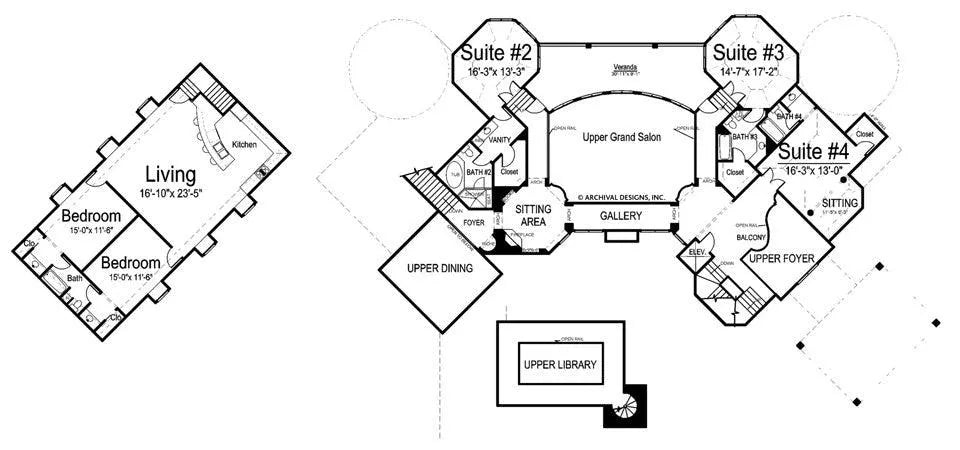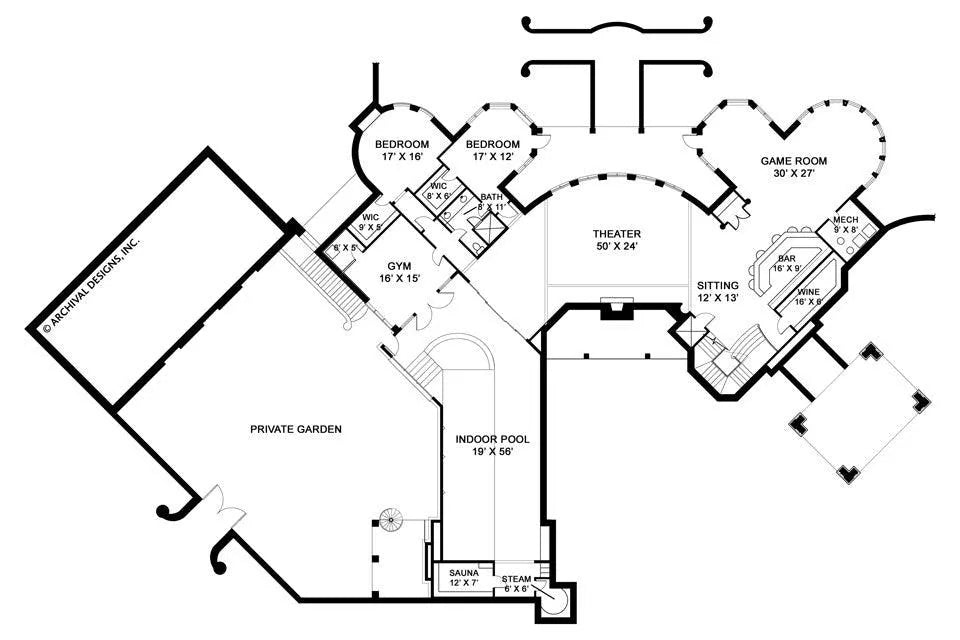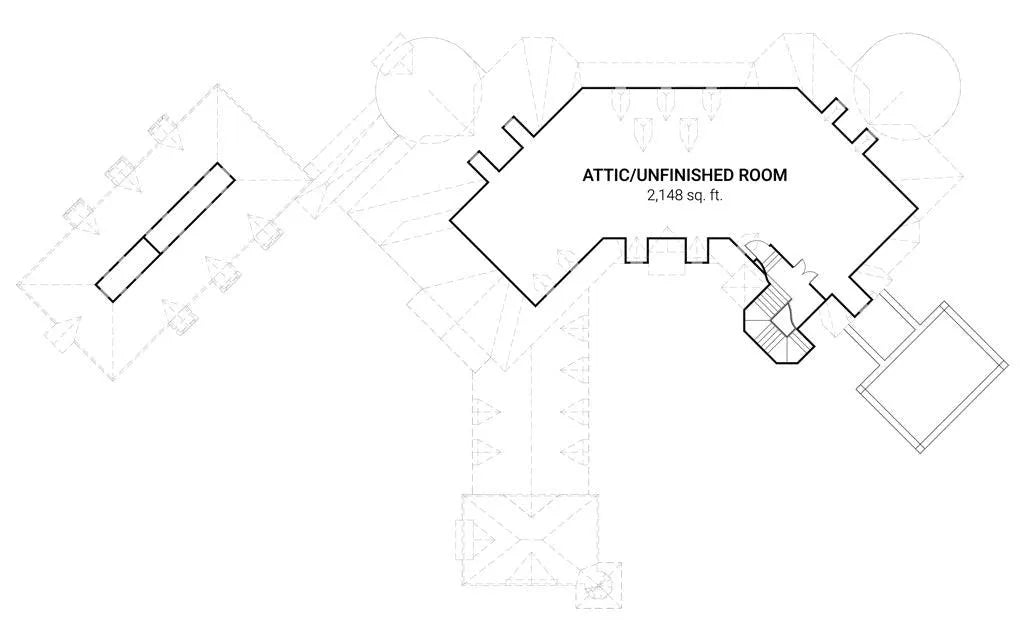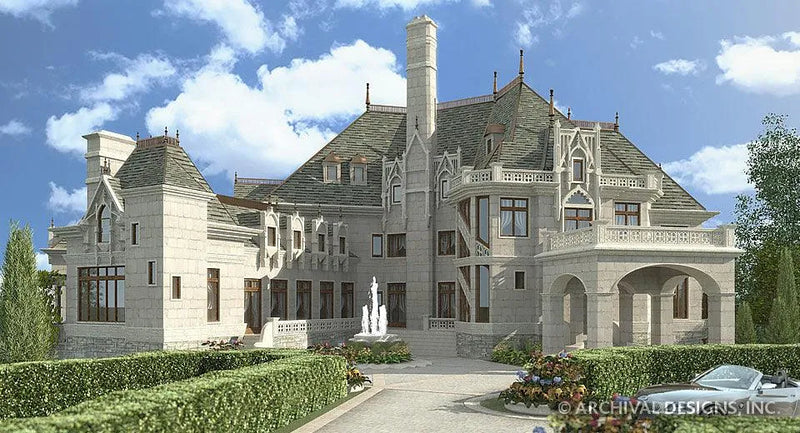Photographs may reflect modified homes. Click above to view all images available.
Luxurious 7,507 sq ft Home Featuring 6 Bedrooms and Elegant Spaces
This commanding Castle Home Plan was designed with French Nobility in mind. This luxury house style allows for days of old, to be reintroduced and applied to modern times and conveniences. All the while this expansive Castle Home Plan will remain forever timeless.
The luxury castle house plan is styled as a French Chateau, lying astutely across your property. It offers multiple entryways, one accompanied by a Porte Cochere, also known as a drive-through carport or shelter. This Home Plan is a complete display of trey ceilings, domes, arches and columns. This gives way to the main entry into the home and Grand Foyer. To the left, there is a staircase leading you gracefully onto the second floor.
The second entry into the Castle Home Plan is one designed to greet nobility, or individuals for a modern style ball or formal fundraiser. As one ascends the stairs you are welcomed by a roaring 12-foot fireplace complemented by two sets of open and responsive French Doors. As you enter the Grand Room, you are immediately transported to a time where opulence was given within a noble French Chateau home.
- Lying in front of you at the opposite end of the Grand Room is five sets of French Doors
- The Grand Room gives complete sight through the doors onto the expansive Veranda
- The Grand Room touches you with its regal materials & full-length windows
Off the Grand Room, this Castle House Plan offers an opulent Master Suite. The Bedroom has great circular depth. The Master Suite is also complemented by a
full-size Sitting Area. Just you have witnessed the most commanding Master Suite to be seen, there are rare jewels yet to be seen.
- The Master Bedroom offers “his” and “her” own private bathrooms
- Each Bathroom is fitted with its dressing area
- Tubs are garnished with an open-air feel as you can see through the windows & glass above
Making your way around this ample home, the kitchen comes within sight. The kitchen is long and lofty in the home plan. It exposes a generous bar with seating for five.
- Great flow into the Morning Breakfast Room
- Generous cabinet space
- State of the art
- Access to the large pantry
- Multiple prep areas
- A side stairway for children and backdoor guest
- Easy access to serving within the dining area
What an awe-inspiring view from the entry of the kitchen into the Keeping Room. This Home Plan was designed with floor to domed ceiling windows inside the Keeping Room. It has a commanding view & presence, bathing you in the sunlight from every point. This room is also adorned with an expansive Fireplace to warm your family and guest; all the while, still delighting in the feel of being outdoors.
There must be mention of such a long opulent hallway, leading into a timeless Theater, with stage included, just as the Home Plan would have had it back centuries ago. You can modernize this space by making it your entertainment area.
Optimize Theater with a pull-down projection screen for movie viewing
Build-in storage, for all media-related equipment and movies
The Chateau Castle Home Plan also displays a liberal Library. The library can double as your home office. It is a great place to use the Home Plan as it is, for a Library or format a change for an office.
- It offers an oversized fireplace
- It has a private drive and entry
- Tucked away stairs onto the second floor
Upstairs are 3 bedroom suites, all with baths and walk-in closets. A 1200 sq ft bonus apartment is available above the garage for this House Plan. The amenities of this home make it a treasure indeed!
Special Note:
This plan has an attic space of 2258 Sq. Ft. Due to the slopes of the roof, only 800 Square Feet is livable space. The apartment above the garage is considered a bonus area.





























































