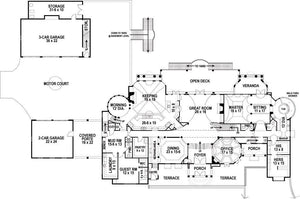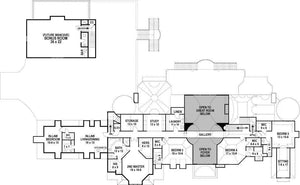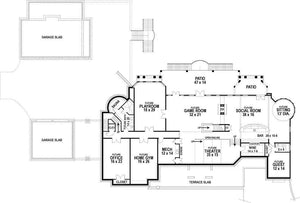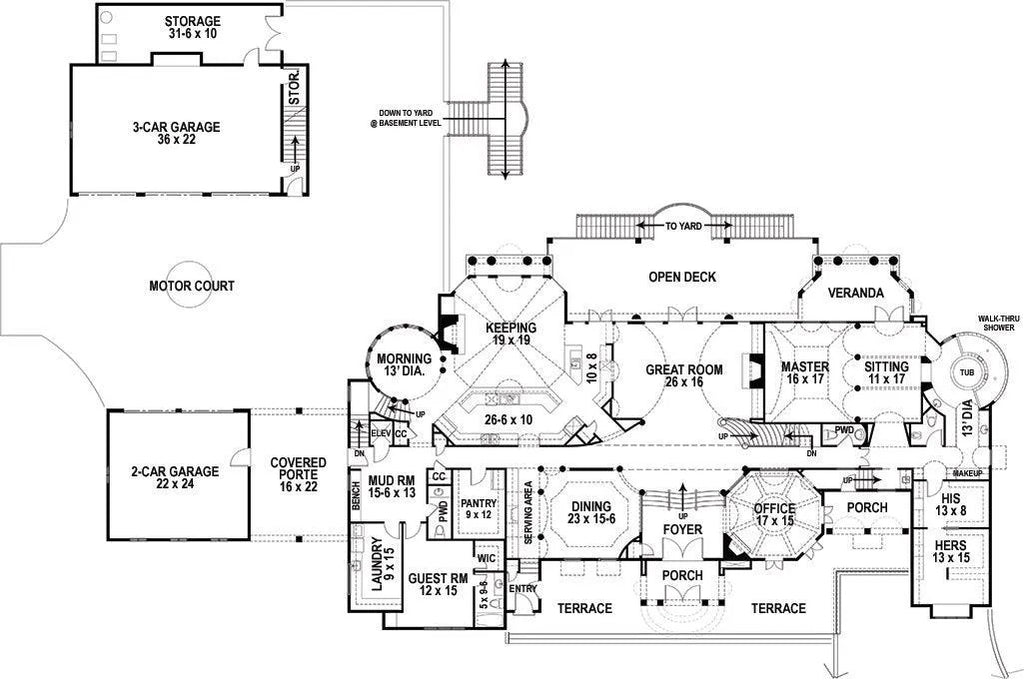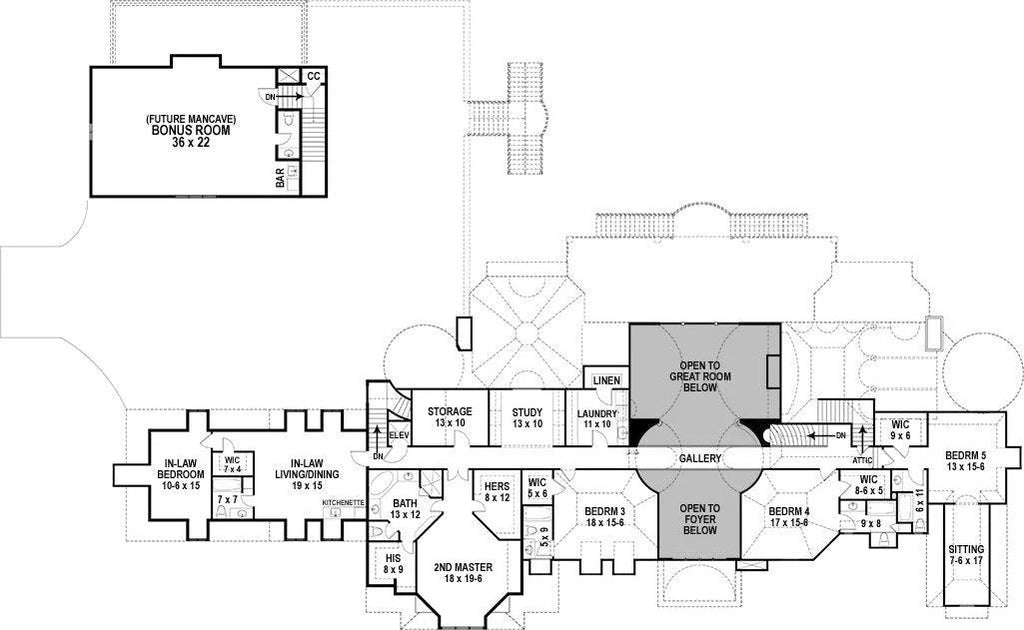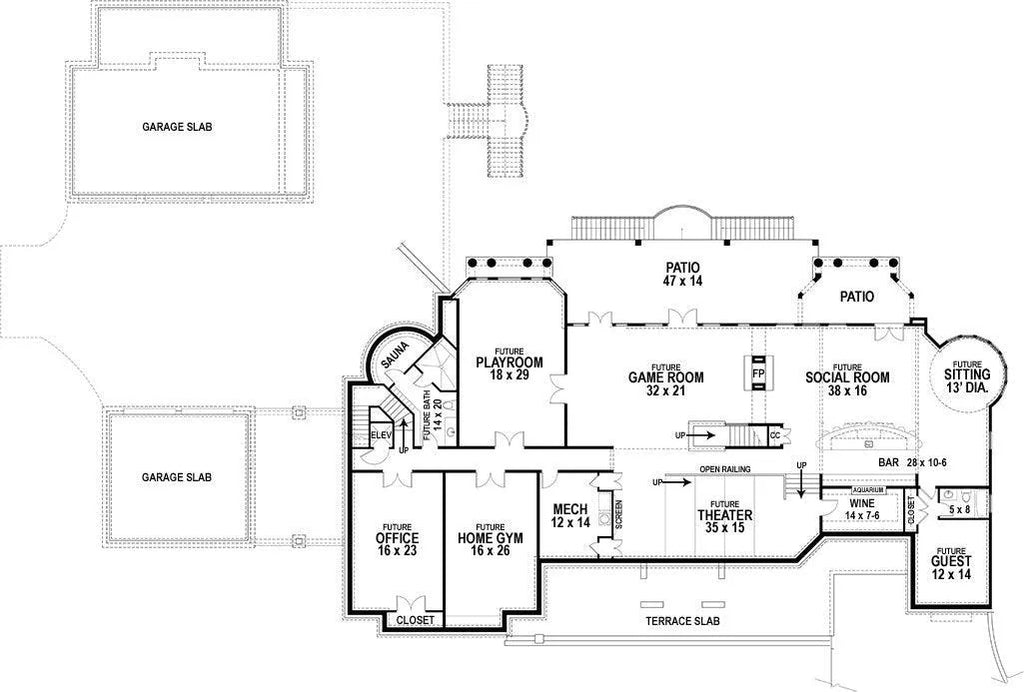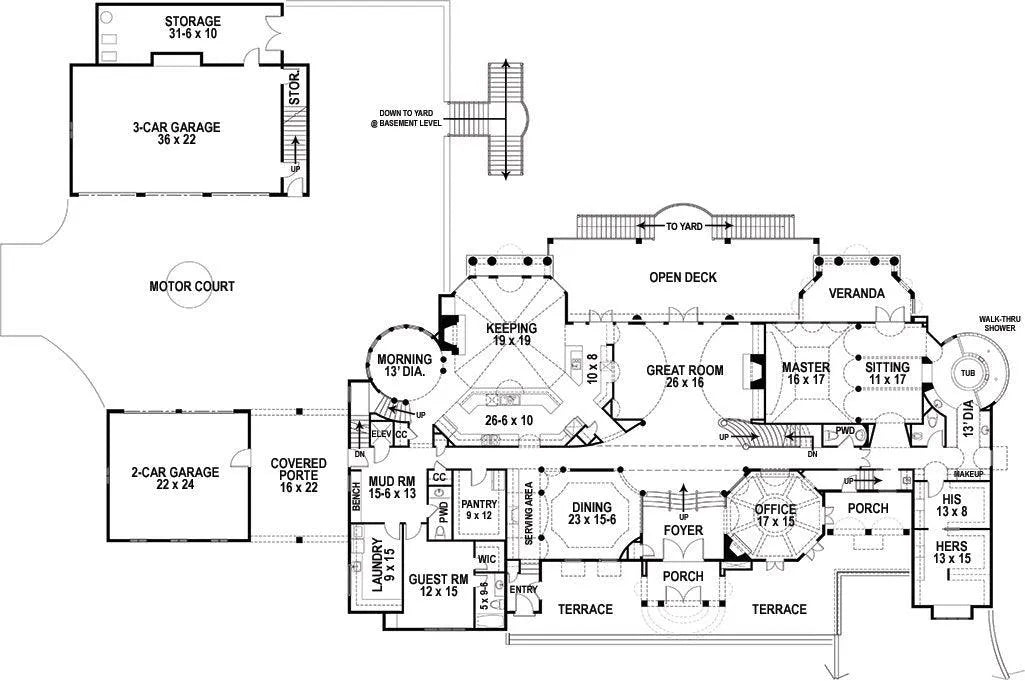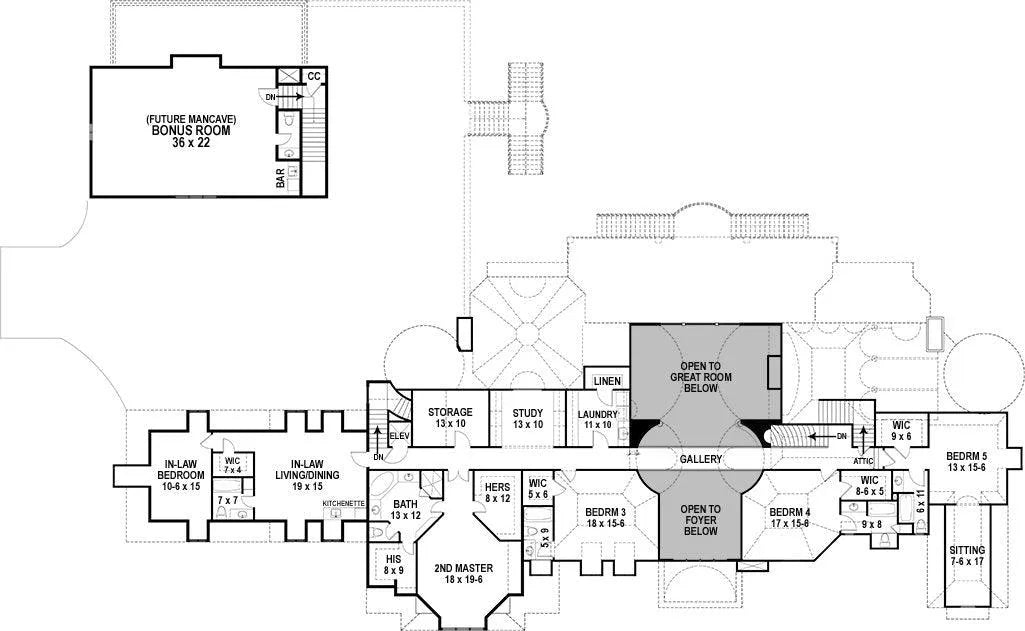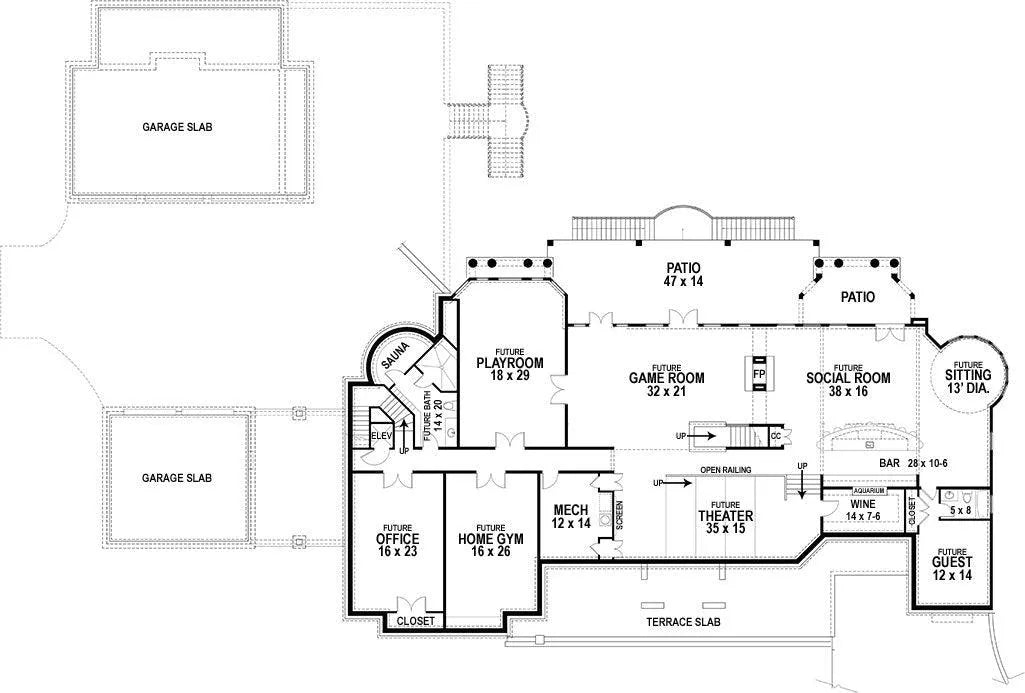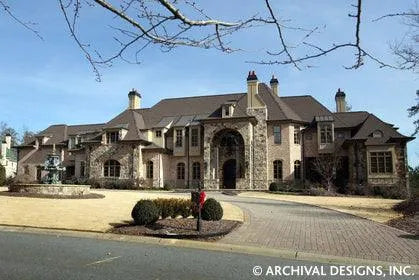Photographs may reflect modified homes. Click above to view all images available.
Expansive 8,628 sq ft Home Plan with 7 Bedrooms
European extravagance,
dazzled with chateau-style, makes this
enormous mansion house plan the epitome of luxury and charm. A dramatic display of windows and a glorious arched entrance beautify the exterior of this
European house plan. Stately steps lead up the front porch to double doors which open inside to the spacious two-story foyer.
A striking double staircase cascades into the foyer, which is flanked on either side by the formal dining room and
study. The plan affords maximum entertainment with a bar complementing all social areas. Straight ahead, the lofty two-story grand room is illuminated by a wall of windows at the rear. An enormous hearth warms the entire room and is flanked by built-in shelves. The cozy
keeping room, warmed by a second
fireplace, is open to both the casual bayed breakfast room and the gourmet island kitchen.
The right-wing of the main floor is almost entirely devoted to the
master suite and sitting area, which provides a large master bath with a circular tub and see-through shower.
Upstairs, all of the family bedrooms feature private baths. The optional seventh bedroom can be converted to a
home office and has a bath. Access to the second floor is made convenient because of private staircases on the east and west wings of the house.




























































