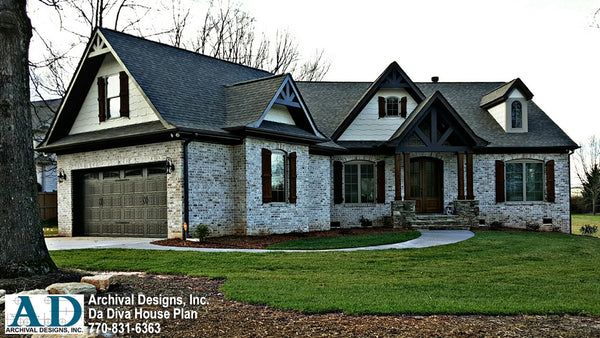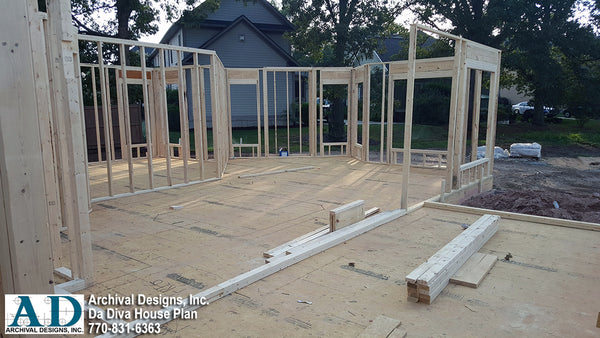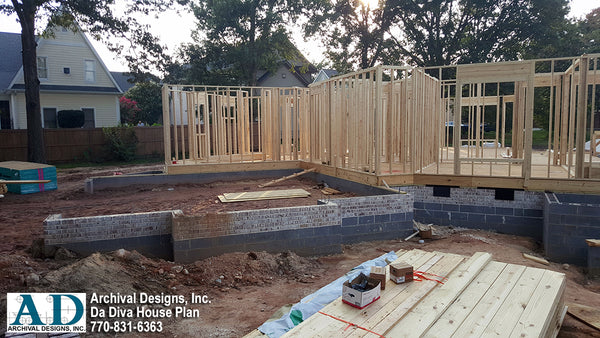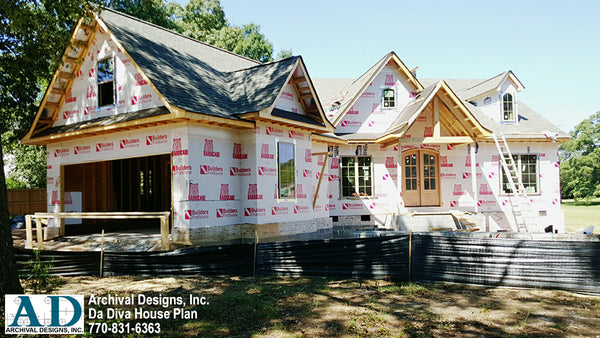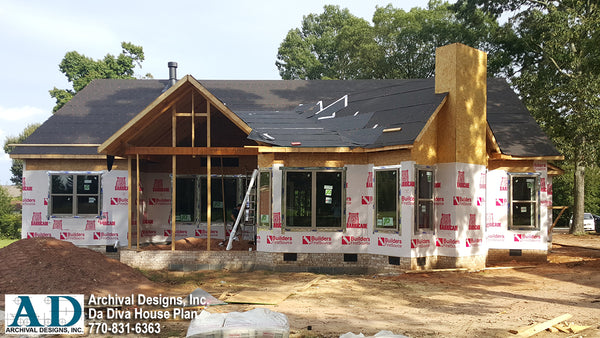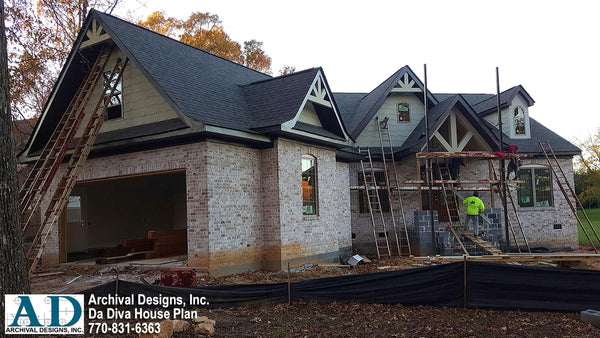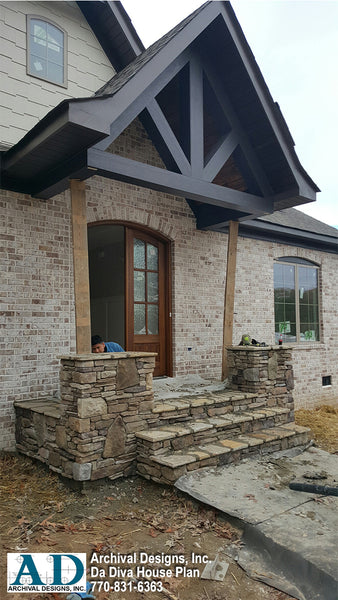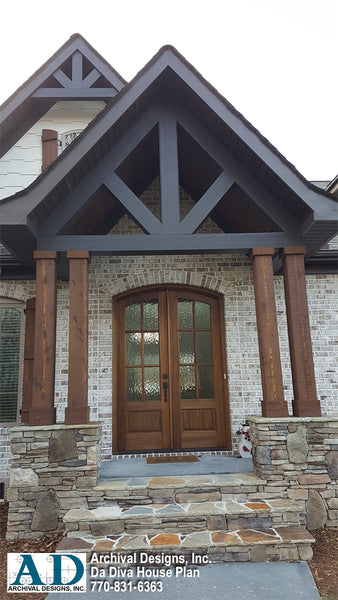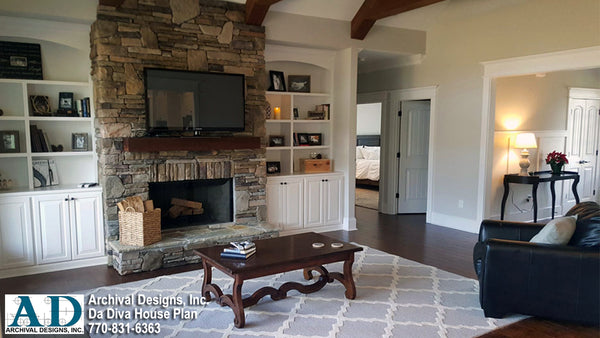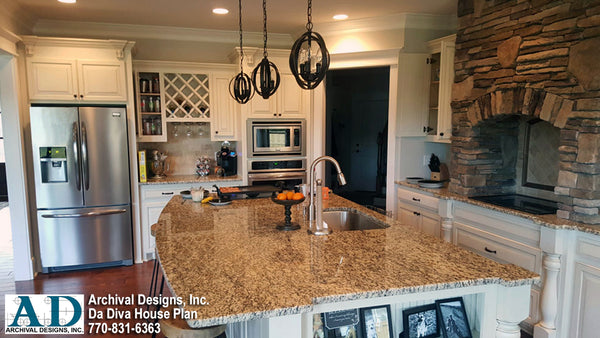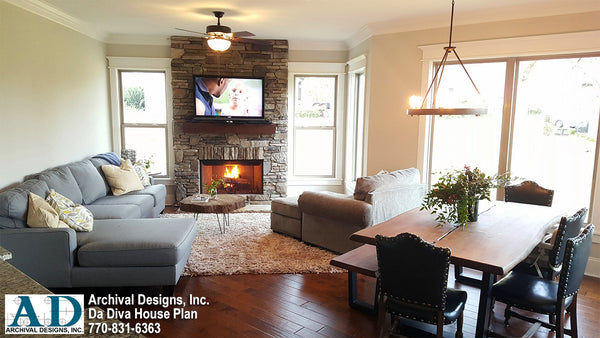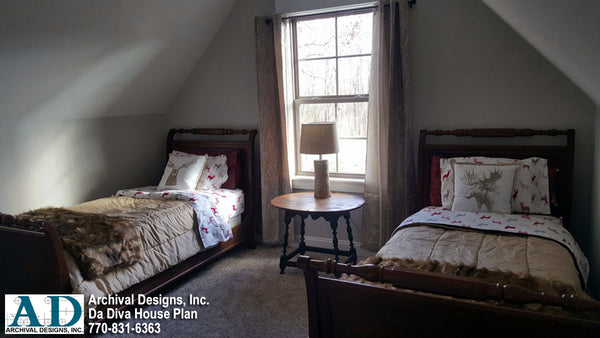Are you ready to embark on the journey to build your dream home? In 2015, our client located in the Southeastern United States jumped in head first and made his dream home a reality: the Da Diva House Plan.
The Da Diva House Plan
There are many things that make the Da Diva House by Archival Designs truly special. Most noteworthy is it's welcoming curb-appeal paired with its thoughtful use of space. The Da Diva house plan is perfect for both growing families, and empty-nesters looking to downsize.
The Da Diva house by Archival Designs features 3 bedrooms and 2.5 baths in 2,400 sq. ft. It's one-story design is ideal for growing families or empty-nesters. This 2,400 sq. ft. house plan features 3 spacious bedrooms, 2.5 bathrooms, and a bonus room perfect for a playroom, man cave, or craft area. It's open family entertainment design allows you to take advantage of stunning views, whether it is your personal garden, picturesque mountains, or a dazzling lake.
The Exterior
Now here comes a very real (and important!) question...How long will it take to build this home?
With the support of an experienced builder, the Da Diva House can be move-in ready in as little as six to eight months. This small investment of time gives your family the freedom to build a home that works for your lifestyle without making any design sacrifices.
Now, if you're anything like us, you will sense the excitement coming over you as it's time to choose materials and finishes. Sure, the pouring of concrete, framing, and wrapping is exciting, but it's those finishing touches that truly make this new house your home.
By layering different textures and materials such as brick, shake, and timber you can immediately create a sense of warmth and charm from the street view.
Contrast in color is another creative way to create dimension and beauty in your new home. The pairing of contemporary espresso wood with a medium range brick provides interest in what would otherwise be a monochromatic palette.
The Interior
And now, the moment you've been waiting for. Let's step inside this beauty and take a look at the impressive finishes of the Da Diva house plan. You'll notice bringing the exterior aesthetics into the interior is important. Pairing brilliant white woodwork with rustic stones and rich woods created a contemporary, yet cozy feel through the entire home.
The stacked stone range hood demands attention as your enter this dream kitchen. The large kitchen island provides ample space for cooking, entertaining, and family eating.
This theme continues into the hearth room where your family can enjoy movie night and weekday family meals. Large windows allow for maximum daylight and the best views. If flexibility is important to you, you'll absolutely adore the bonus room above the garage. This space provides an additional 474 sq. ft. of space. It can easily be transformed into a bedroom, man cave, or craft area!
In short, we absolutely love this house, and know you will, too. We welcome you to take a look at this house plan and make it your own. Our team is ready when you are!






































