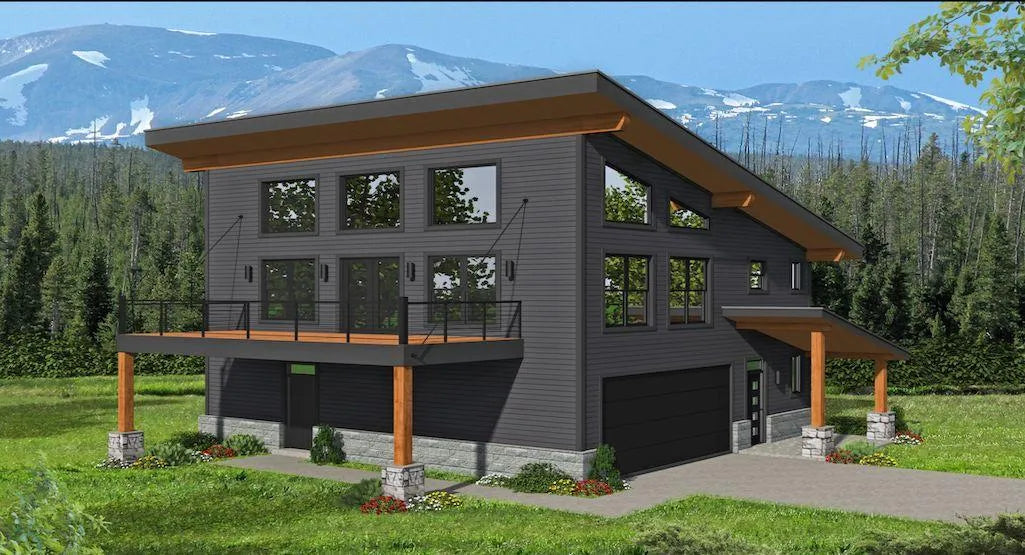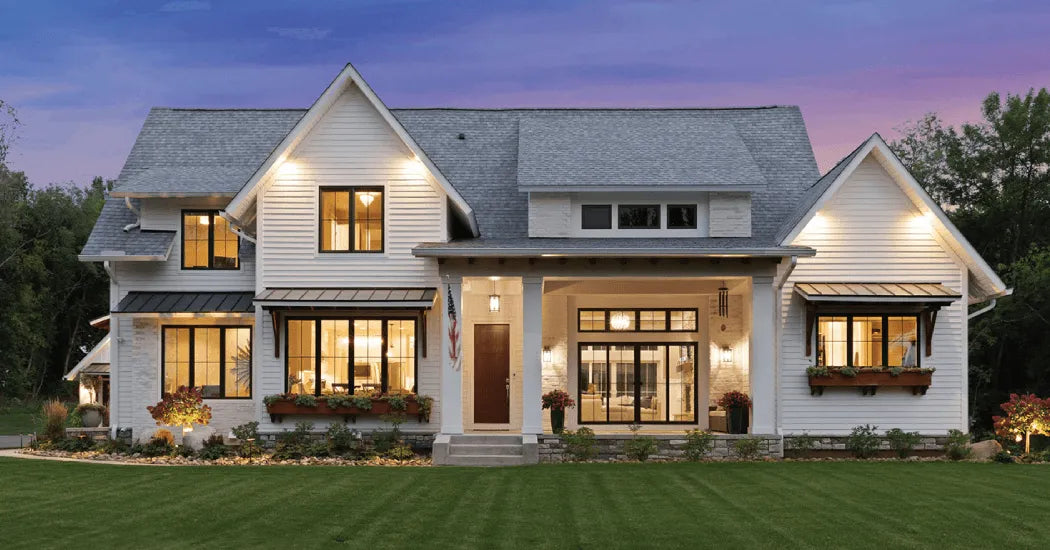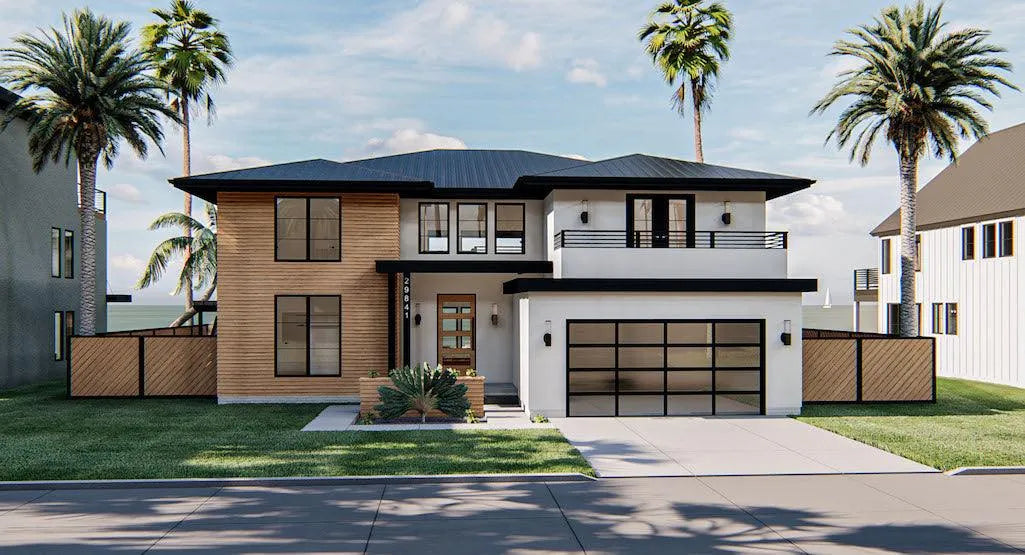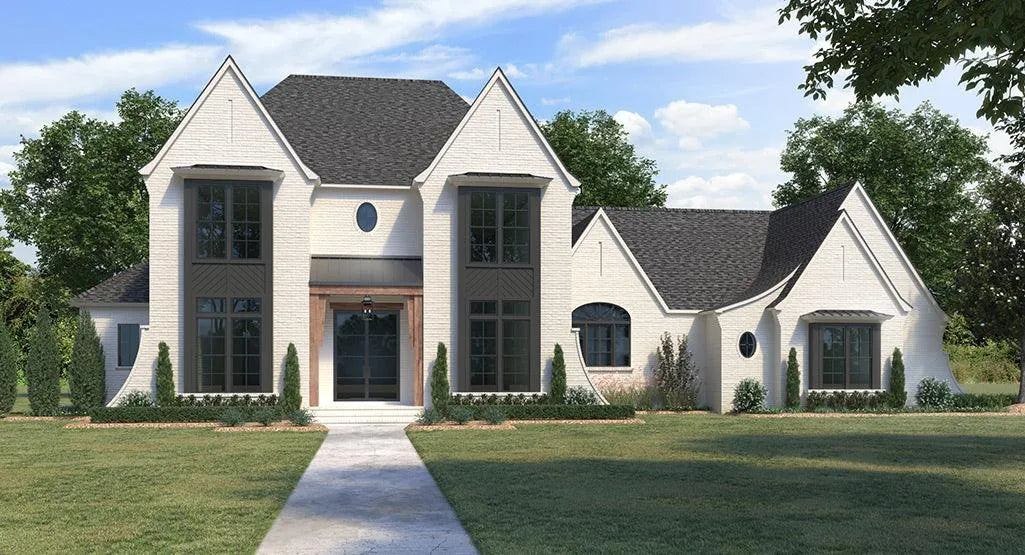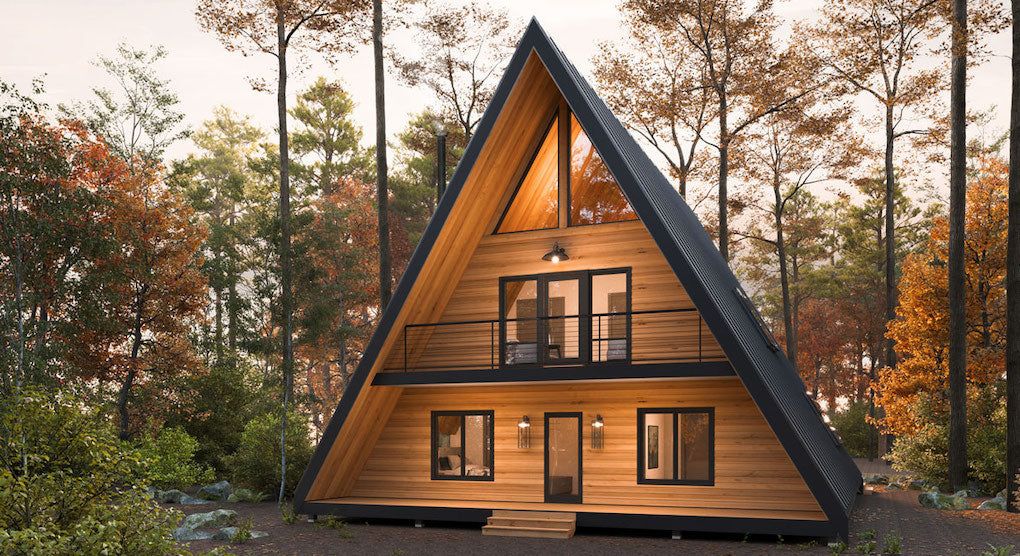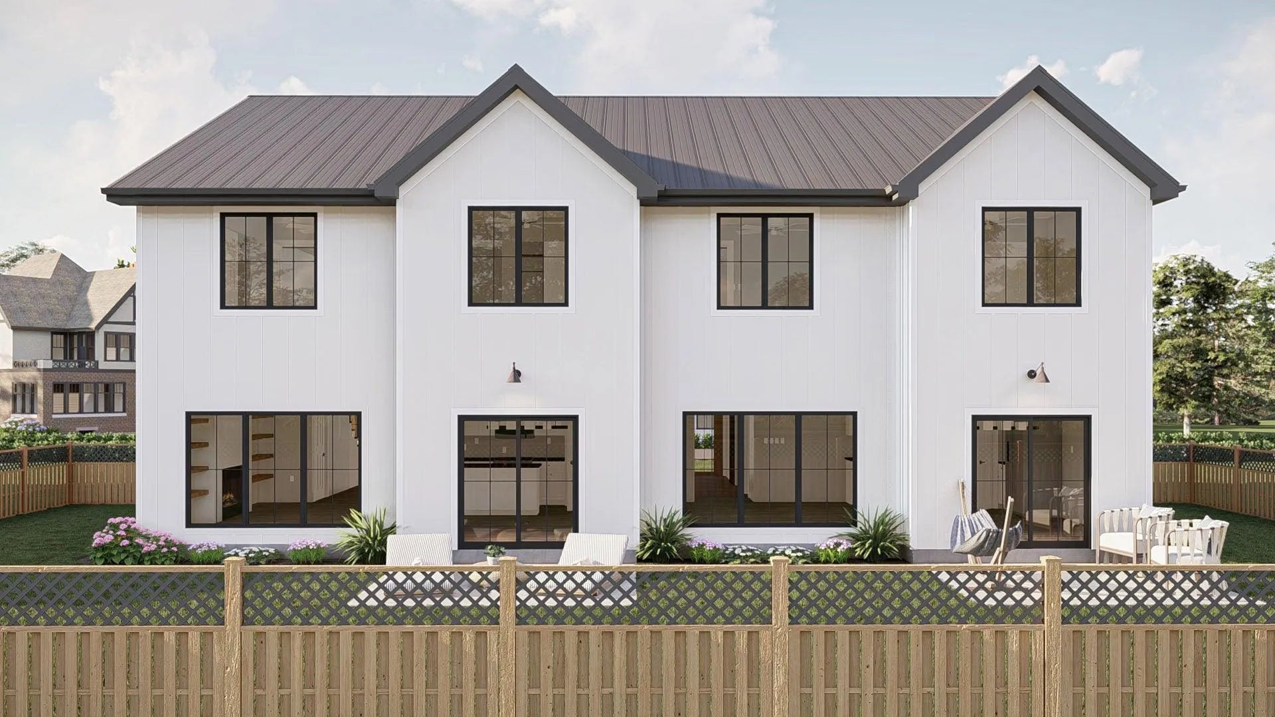Have you ever wondered how tall a two-story house is? You’re not alone! The answer depends on several things, like the ceiling heights, roof design, and how the house is built. However, most two-story house stand on between 20 and 25 feet tall. Knowing these details can help you pick the right design or understand building rules if you’re planning a new home.
Here, we’ll explain the height of two-story houses, what factors affect them, and why it matters when building or choosing your dream home!
Cottageville Country House Plan
What’s the Average Height of a Two-Story House?
Most two-story homes are around 20 to 25 feet tall, but not every house is the same. The ceiling height, floor thickness, and roof design all affect the total height.
Key Measurements
Here’s what’s most important to know about measurements when you want to calculate the total height of the house:
- Ceiling heights: Most houses have ceilings about 8 feet high. But some have taller ceilings, like 9 or 10 feet, to make the rooms feel bigger.
- Floor thickness: The floors between levels add about 1 to 2 feet. This includes the beams and insulation needed to make the house safe and strong.
- Roof design: A flat roof adds about 3 to 4 feet, while a steep roof can add 6 feet or more, depending on the style.
For example, a house with 8-foot ceilings, 1.5-foot floors, and a 5-foot roof will be around 22.5 feet tall. If you add taller ceilings or a steep roof, the house could easily reach 25 feet or more.
Now, why does this matter? Knowing the typical height helps you plan for things like building materials, roof styles, and whether your house will fit within local building rules - all of the crucial stuff needed to build your home!
Key Factors That Affect the Height of Two-Story Houses
The actual height of a two-story house depends on several factors. These can make one house taller or shorter than another, so it’s important to understand them if you’re about to build.
Let’s take a look at the key factors that affect the height of a house!
1. Ceiling Heights
How tall each floor is makes a big difference in the overall height of the house.
- Most homes stick to 8-foot ceilings, which are affordable and practical. This height feels cozy and keeps costs low.
- Many newer homes have taller ceilings, like 9 or 10 feet. This makes the house feel more spacious and allows for bigger windows that bring in more natural light.
- Taller ceilings can increase construction costs, but they also give the home a more modern and luxurious feel.
In simple terms, taller ceilings mean a taller house, so if you want a more open feel, go for 9 or 10-foot ceilings. If you’re on a budget, 8-foot ceilings are still a great choice.
2. Roof Design
The type of roof can greatly increase a house's height. It all depends on the roof's inclination, the material used, and even the attic space underneath it.
Here’s what to know:
- Flat roofs are simple and add only 3 to 4 feet. They’re common in modern homes with clean, sleek designs.
- Steep roofs, like those found in traditional styles or Cottage Houses, can add 6 feet or more. These roofs also give extra attic space, but they’re more expensive to build.
- Roofs with dormers or special designs add even more height and make the home look unique.
Bottom line: If you want a simple, shorter house, stick to a flat roof. If you love character and extra attic space, go for a steep roof.
3. Floor Thickness
The space between the floors plays an essential role in a house’s structure and overall height. While it’s not the first thing most people think about, this area is where important components like beams and insulation come into play. The thickness of the floor ensures that the home is stable, safe, and comfortable for daily living.
Floors are usually 1 to 2 feet thick, including beams, insulation, and soundproofing. This thickness is important for the structural integrity of the home. Thicker floors often indicate better construction quality. They improve durability and reduce noise between levels, making the house quieter and more comfortable.
These layers may not be visible, but they add up, increasing the overall height of the home while contributing to its stability.
4. Foundation Height
The foundation forms the base of the house and directly impacts its height. Depending on the type of foundation, it can add significant vertical space to the home.
- A raised foundation adds 1 to 4 feet to the height and is common in areas prone to flooding. This extra height protects the home from water damage while giving it a more elevated look.
- Slab foundations, on the other hand, sit directly on the ground and add very little height. They are more common in areas with stable soil and less risk of flooding.
While raised foundations offer better protection, slab foundations are easier to maintain and less costly, making them a practical choice for many homes.
So, if you live in a flood-prone area, a raised foundation is worth the investment. If flooding isn’t a concern, a slab foundation works just fine and keeps the house’s height to a minimum.
5. Architectural Features
Architectural features can make a house stand out and play a big role in how tall it looks, and it’s usually the reason we like or dislike the house. These design elements often add height to the home, but they also enhance its personality and functionality.
Features like vaulted ceilings, large windows, or decorative rooflines are popular in custom or luxury homes. They create a sense of openness, allow more natural light, and add character to the design.
These features, while stunning, also increase construction costs and require additional planning during the building process. They may not be necessary for every home, but they are ideal for those prioritizing aesthetics or creating a distinct look.
Keep in mind - while unique features make a home stylish and appealing, simple designs are often just as beautiful and more budget-friendly.
Why Does the Height of a Two-Story House Matter?
The height of a two-story house impacts more than just how it looks from the outside. It influences how the house feels on the inside, how functional it is, and even how much it costs to build and maintain. A taller house can offer great benefits, but it may also come with some challenges to consider.
Here’s what it impacts the most:
- Natural Light: Taller homes often have bigger windows, which let in more light. This can make the house feel bright, open, and welcoming. Homes with plenty of light are not just visually appealing but can also lower energy costs during the day.
- Construction Costs: A taller house requires more materials, labor, and time to build. This means higher costs overall. Sticking to standard heights is a smart way to save money without sacrificing comfort.
- Maintenance Tasks: Taller homes can be trickier to clean and maintain. Tasks like fixing the roof, cleaning tall windows, or painting the exterior often require ladders or professional help, which adds to maintenance costs.
The height of your home affects your daily comfort, your budget, and how much effort it takes to keep it in good shape. Thinking about these factors now can help you make the right decision in the long run.
Ready to find your dream two-story home? Archival Designs offers a wide selection of two-story house plans with styles to suit every need. Check out our plans and start planning your perfect home today!
Examples of Two-Story House Heights
Two-story houses come in a variety of heights, as we’ve discussed, depending on their design and style. The type of roof, ceiling height, and architectural features all play a role in how tall the home will be. Thus, different styles often vary in height from one another.
Here are the most common styles and their heights:
- Traditional styles: These homes usually fall in the standard range of 20 to 25 feet. They have a timeless look and are practical for most neighborhoods, offering a balance of style and functionality.
- Modern designs: Homes with flat roofs or minimalist designs are typically shorter, around 20 to 22 feet. These homes focus on clean lines and efficiency while maintaining a sleek, contemporary feel.
- Larger homes: Custom or luxury homes with steep roofs, vaulted ceilings, or large windows can easily exceed 30 feet. These houses often prioritize aesthetics and extra space, but they come with higher costs for construction and maintenance.
Every style has a height range that works best. Whether you prefer a simple, cozy home or a grand, custom design, there’s an option that fits your needs and budget.
How to Choose the Right Height for Your Two-Story Home
Picking the right height for your two-story home isn’t just about looks - it’s about making the home fit your lifestyle and budget. Here’s what to think about:
- Want an open feel? Choose taller ceilings and larger windows. These features create more vertical space and make the house feel airy and bright.
- On a budget? Stick to standard heights and simpler rooflines. This keeps building costs low while still giving you a comfortable home.
- Follow the rules! Check local building codes for height restrictions. Some areas limit the total height of residential buildings, so make sure your plans comply with these regulations.
Simple advice: think about what works for your needs, both now and in the future. A home with the right height will feel just right and make life easier.
Tips for Building a Two-Story House
Building a two-story house is an exciting project, but planning ahead is key to getting it right. Here are a few practical tips to keep in mind:
- Think Long-Term: Choose a design that fits your future needs. For example, consider if you might want to add extra living space later or if the height will make future maintenance easier.
- Use Quality Materials: Durable building materials will make your home stronger and help reduce repair costs over time. Good materials also improve the home’s energy efficiency, which can save you money in the long run.
- Know What You Need: Decide how much vertical and storage space you need before picking a design. This will help you choose the right floor plan that feels spacious without being unnecessarily large.
Pro tip: A little planning now can save you a lot of stress and expense later. Make thoughtful choices to build a home that works perfectly for you.
Final Thoughts
So, how tall is a two-story house? Short answer: between 20 and 25 feet. However, you’ve just seen that the exact height can vary based on ceilings, roof styles, and other design choices.
A two-story house is more than just a structure - it’s a carefully designed space that complements your lifestyle. So, taking all these factors into account helps ensure the home suits your needs and vision.
Need help choosing the right house plan? Our team is here to guide you every step of the way. Contact us today, and let’s work together to bring your vision to life!







































