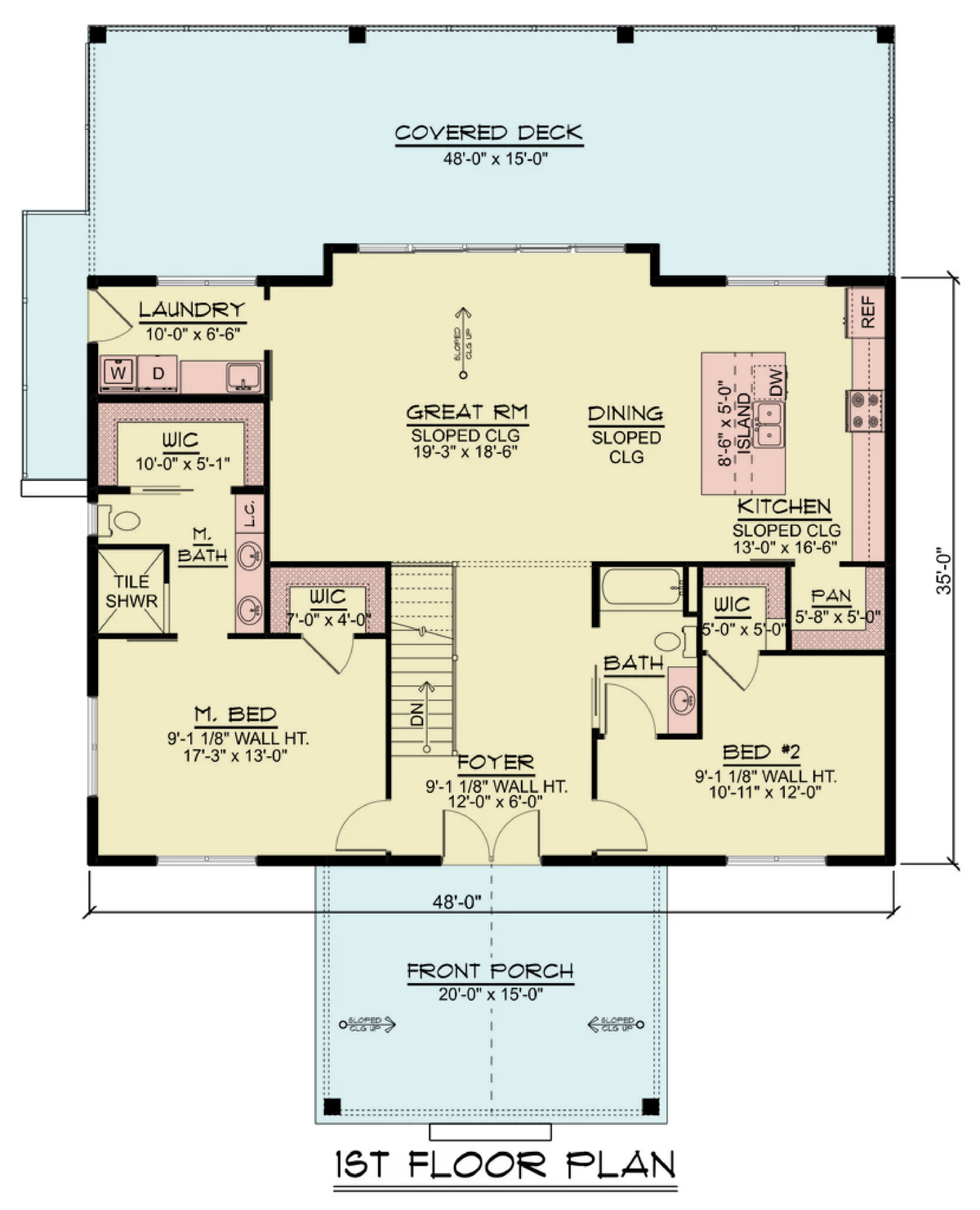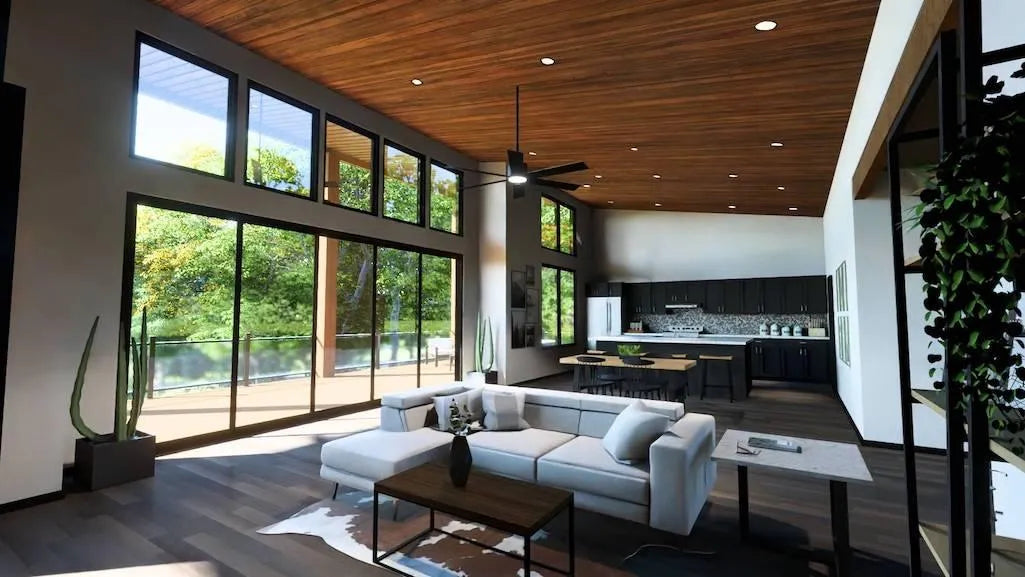Are you looking for that perfect two-bedroom house plan? Well, look no further. In this article, we will go over our best 2-bedroom house plans currently available at Archival Designs. With a variety of architectural styles, efficient use of space, and features like a vaulted ceiling, an open floor plan and wraparound porches, you’re sure to find a design that fits your taste and needs.
So, without further ado, here are our top 2 bedroom house plans:
Wayside I House Plan
Plan Number: Q2184-A

The Wayside I House Plan offers a perfect blend of comfort and functionality in a modest 1,679 sq ft footprint. This charming home features a thoughtfully designed floor plan that makes the space feel larger than its actual square footage suggests. With vaulted ceilings throughout, the interior is bright and airy, creating an inviting atmosphere for both everyday living and entertaining
The heart of this home is the spacious great room that flows seamlessly into the dining area and kitchen, creating a perfect gathering space. Large windows throughout flood the interior with natural light while providing beautiful views. For outdoor enjoyment, there's a generous 657 sq ft deck and 300 sq ft of covered porch space.

What makes this plan special is the thoughtful separation of the two bedrooms, providing privacy for both the master suite and the secondary bedroom. The master bedroom features a walk-in closet and an ensuite bathroom with double vanity, while the guest bedroom has easy access to the second full bathroom.

Key Details Features:
- Total Living (heated area): 1,679 sq ft
- Stories: 1
- Foundation: Walkout Basement (unheated 1,720 sq ft)
- Bedrooms: 2
- Bathrooms: 2
- Garage: None
- Deck: 657 sq ft
- Total Porch: 300 sq ft
- Building Height: 18'-10"
- Ceiling Height: 9' (First Floor and Basement)
- Open Floor Plan
- First Floor Master Suite
- Walk-In Closets
- Kitchen Island
- Vaulted/Volume Ceilings
- Storage Space
Like the Wayside I House Plan? View the full details here
Wayside II House Plan
Plan Number: Q2188-A

The Wayside II House Plan takes the popular features of the original Wayside and enhances them with additional amenities. This inviting 1,679 sq ft home maintains the efficient use of space while adding a convenient two-car garage. The open concept living area with vaulted ceilings creates an airy, spacious feeling throughout.

Like its predecessor, this plan features a spacious great room, dining area, and kitchen that flow together seamlessly. The kitchen includes an eating bar and island, perfect for casual dining or entertaining. Outside, the home offers a generous 657 sq ft deck and 300 sq ft of covered porch space for outdoor enjoyment.

The two bedrooms are thoughtfully positioned to maximize privacy, with the master suite featuring walk-in closets and a bathroom with double vanity. A walkout basement provides an additional 1,720 sq ft of unfinished space, offering endless possibilities for future expansion or storage.
Key Details Features:
- Total Living (heated area): 1,679 sq ft
- Stories: 1
- Foundation: Walkout Basement (unfinished 1,720 sq ft)
- Bedrooms: 2
- Bathrooms: 2
- Garage: 700 sq ft (2 Bays, Front Load)
- Deck: 657 sq ft
- Total Porch: 300 sq ft
- Building Width: 73'
- Building Depth: 65'
- Building Height: 18'-10"
- Ceiling Height: 9' (First Floor and Basement)
- Split Bedroom Design
- Open Floor Plan
- First Floor Master Suite
- Walk-In Closets
- Kitchen Island with Eating Bar
- Vaulted/Volume Ceilings
Like the Wayside II House Plan? View the full details here
Jonesboro Barndominium
Plan Number: G1079-A
The Jonesboro Barndominium offers a unique blend of rustic charm and modern functionality in a popular barndominium style. This distinctive 1,575 sq ft design combines comfortable living spaces with a generous three-car garage, creating a home that's both practical and stylish.

As soon as you step in through the large three-car garage, you're greeted by a beautiful mudroom and a great open space for gathering with family. The kitchen features a walk-in pantry and a wide space with a view straight to the great room, leaving no guest unnoticed. The open layout creates a natural flow between living areas.

Jonesboro is a two bedroom house plan. One bedroom is with a shared bath, and the other with a large vanity, soaking tub, and walk-in closet. Step outside onto the covered patio and under the gorgeous pergola, perfect for adding lights to create the perfect mood for your evenings. This barndominium is unlike any other, and a perfect space for all things entertaining.

Key Details Features:
- Total Living (heated area): 1,575 sq ft
- Stories: 1
- Garage: 1,575 sq ft
- Garage Bays: 3 (Front Load)
- Foundation: Slab
- Bedrooms: 2
- Bathrooms: 2
- Building Width: 102'-4"
- Building Depth: 43'-4"
- Building Height: 18'-8"
- First Floor Ceiling Height: 12'
- Wall Framing: 2x6
- Cluster Bedroom Layout
- Covered Porches (Front and Back)
- Eating Bar
- Kitchen Island
- Walk-in Closet
- Walk-in Pantry
- Mud Room
- Open Floor Plan
Like the Jonesboro Barndominium? View the full details here
Evansville Barndominium
Plan Number: G1078-A
For those who love the popular barndominium style but want something with different features, the Evansville plan delivers perfectly. This thoughtfully designed 1,587 sq ft home combines rustic charm with contemporary functionality in a modest footprint that's ideal for comfortable living.

The open-plan layout connects a spacious great room (complete with a cozy fireplace), dining area, and stylish kitchen with a central island and eating bar – perfect for entertaining or family gatherings. The covered front porch enhances the home's curb appeal and provides a welcoming entrance.

The owner's suite is a private haven, featuring a luxurious double vanity bath, a spacious walk-in closet, and convenient laundry access right from the owner's bedroom. The second bedroom provides privacy and comfort, making it ideal for guests or family. Functional extras like the mudroom, large walk-in pantry, and laundry add ease and organization to daily living.

Key Details Features:
- Total Living (heated area): 1,587 sq ft
- Stories: 1
- Garage: 1,213 sq ft
- Garage Bays: 2 (Side Load)
- Foundation: Slab
- Bedrooms: 2
- Bathrooms: 2
- Building Width: 85'
- Building Depth: 48'
- Building Height: 24'-7"
- First Floor Ceiling Height: 14'
- Wall Framing: 2x6
- Cluster Bedroom Design
- Covered Front Porch (248 sq ft total porch area)
- Fireplace
- Kitchen Island with Eating Bar
- Laundry Access from Master
- Walk-in Pantry
- Mud Room
- Open Floor Plan
Like the Evansville Barndominium? View the full details here
Daphne Apartment Garage Plan
Plan Number: A2432-H

The Daphne Apartment Garage Plan offers an innovative solution for those needing additional living space or potential rental income. This versatile two-story design features a two-bedroom apartment above a spacious four-car garage, creating the perfect guest suite, in-law quarters, or income property.

The second-floor living area offers 1,056 sq ft of surprisingly spacious accommodations with an open concept layout designed for comfort and convenience. The two well-sized bedrooms each come equipped with walk-in closets, ensuring plenty of storage. The kitchen is a highlight, featuring an eating bar and island, perfect for casual dining and entertaining.

The lower level features a generous 1,241 sq ft four-bay garage, ideal for car enthusiasts or those needing extra storage space. With laundry facilities conveniently located on the second floor and vaulted ceilings throughout adding an airy feel, this garage apartment is a perfect blend of practicality and modern living.
Key Details Features:
- Total Living (heated area): 1,056 sq ft (second floor)
- Garage: 1,241 sq ft
- Stories: 2
- Garage Bays: 4 (Front Load)
- Foundation: Slab
- Bedrooms: 2
- Bathrooms: 2
- Building Width: 51'7"
- Building Depth: 26'-0"
- Building Height: 23'-7"
- First Floor Ceiling Height: 10'
- Second Floor Ceiling Height: 9'
- Wall Framing: 2x4
- Eating Bar
- Kitchen Island
- Second Floor Laundry
- Open Floor Plan
- Storage Space
- Vaulted/Volume Ceilings
- Walk-In Closets
Like the Daphne Apartment Garage Plan? View the full details here
Couldn't find what you were looking for?
Easy Navigation and Selection
If these 2-bedroom house plans did not do it for you, don't worry, there are plenty more.
Archival Designs makes it easy to find your dream home. We have created a comprehensive collection based on architectural styles, square footage, and several other filtering methods to help narrow down your search results.
Low Price Guarantee
Found the exact same plan but with a different price tag?
Let us know and we'll help you out. Our low price guarantee ensures you will always get a better deal with us. We will reduce the price by 10% compared to the competitor's web site.
Simply head to the Contact Us page here and let us know!










































