What's the Scoop on the Balmoral House (Plan A052-D)?
We're thrilled to share a glimpse into what's happening with the Balmoral Castle. The construction has progressed steadily, creating an impressive structure that covers 20,000 sq. ft., blending the allure of old-world castles with contemporary comforts. Time to jump into the construction update and discover all the fascinating details of this home fit for kings and queens.
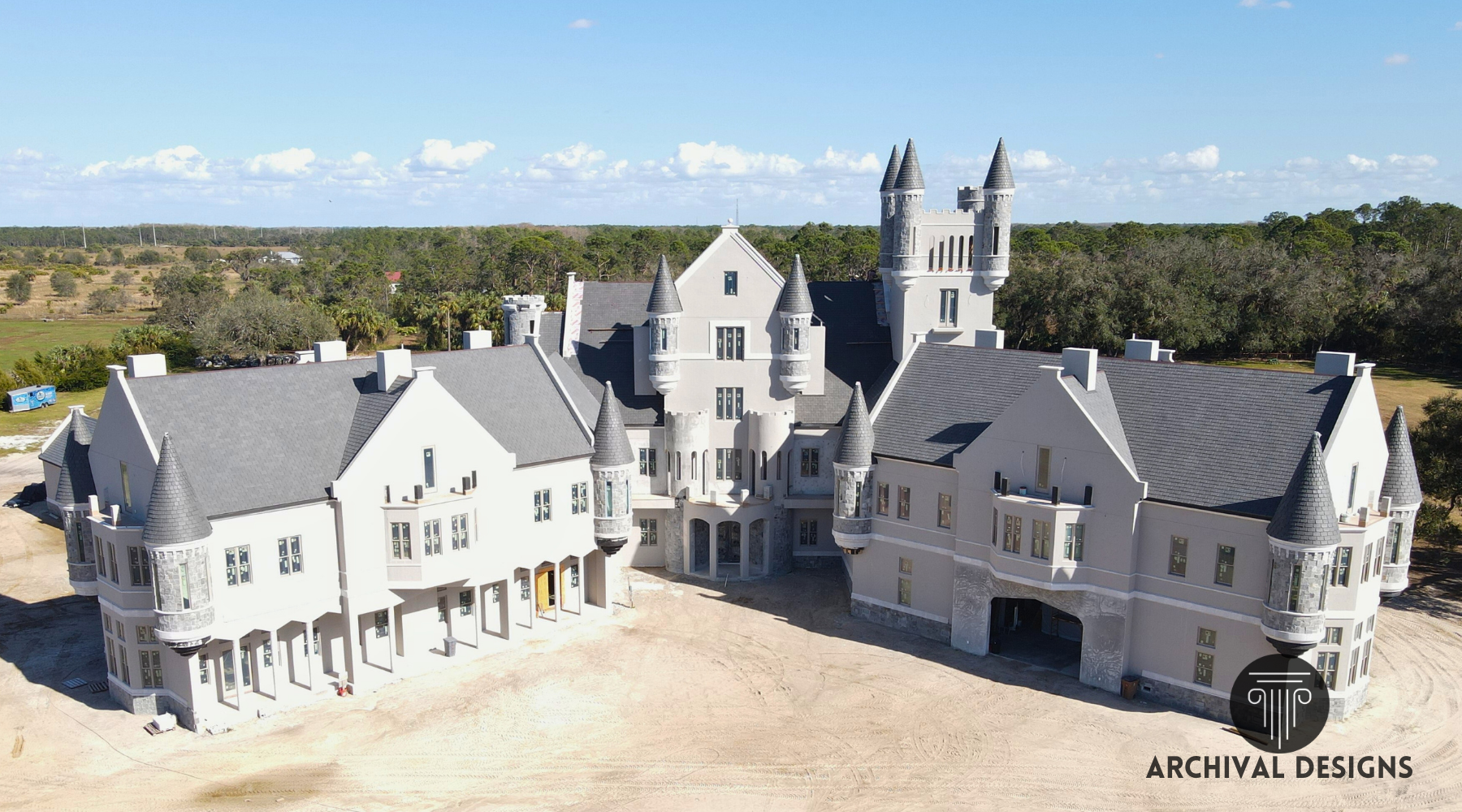
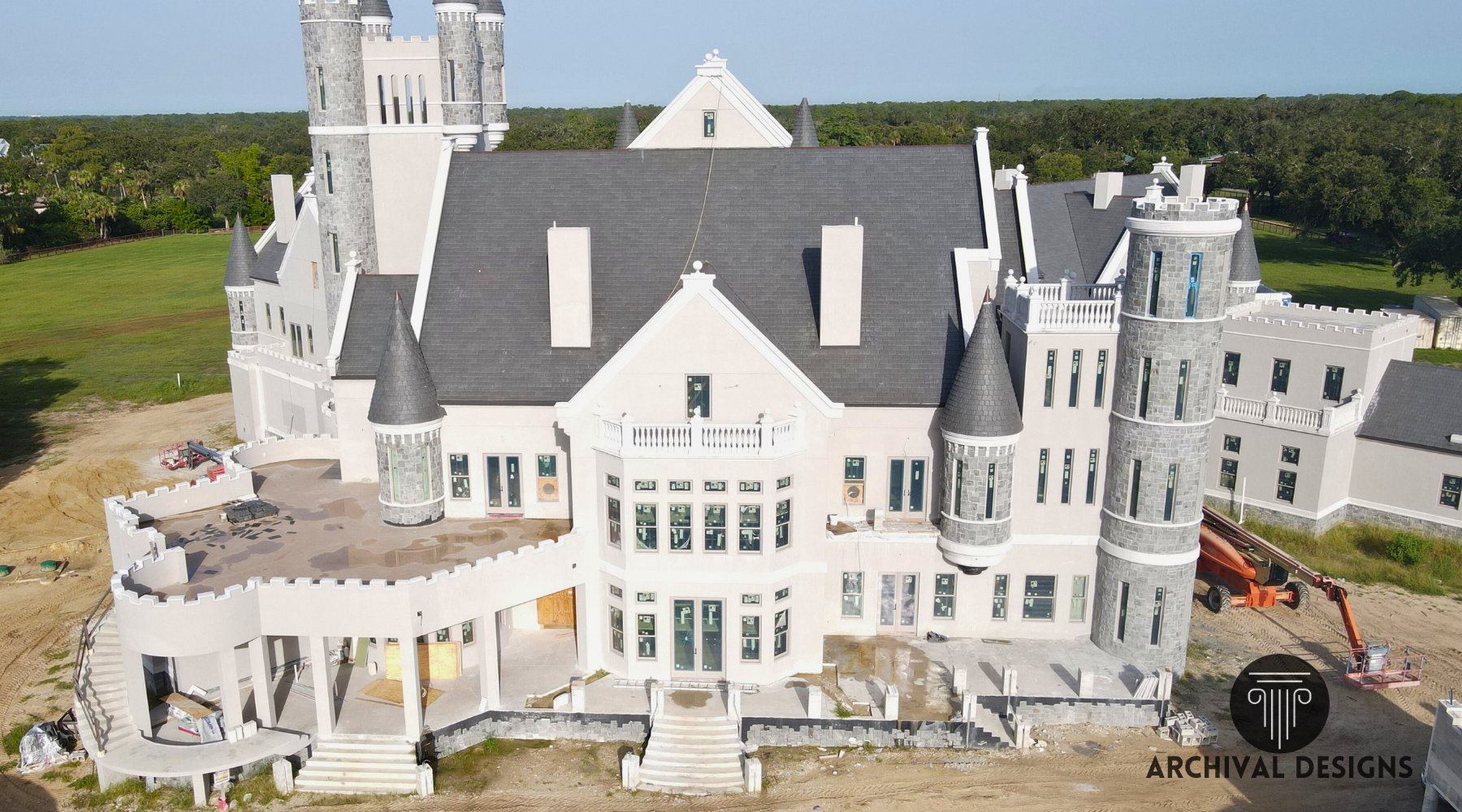
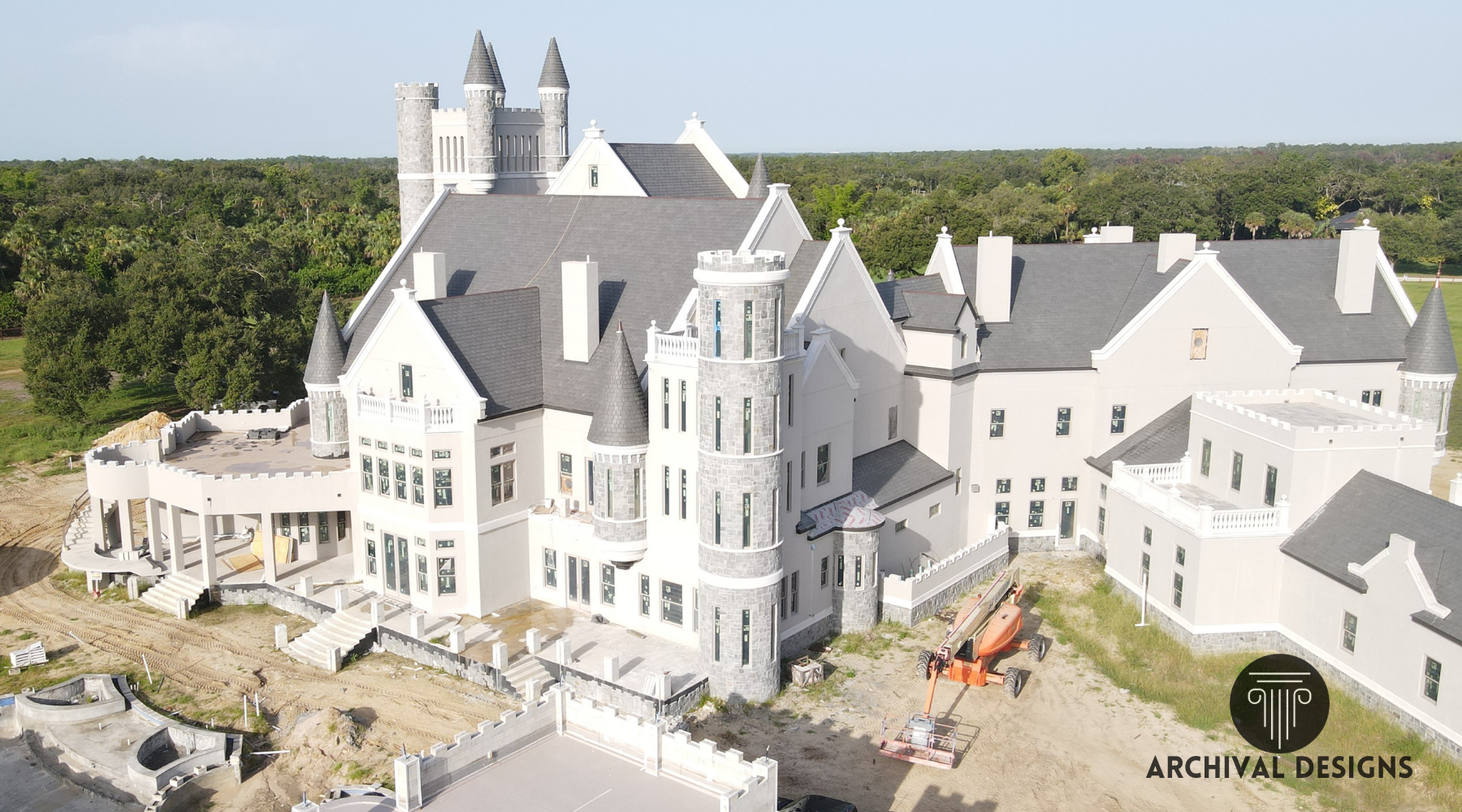
Towers and Turrets: Reaching for the Sky
One cannot talk about the Balmoral House Plan without mentioning its impressive towers and turrets. These architectural elements reach for the sky, giving the castle a sense of grandiosity. Imagine standing at the top, overlooking the breathtaking landscape. It's a sight fit for royalty!
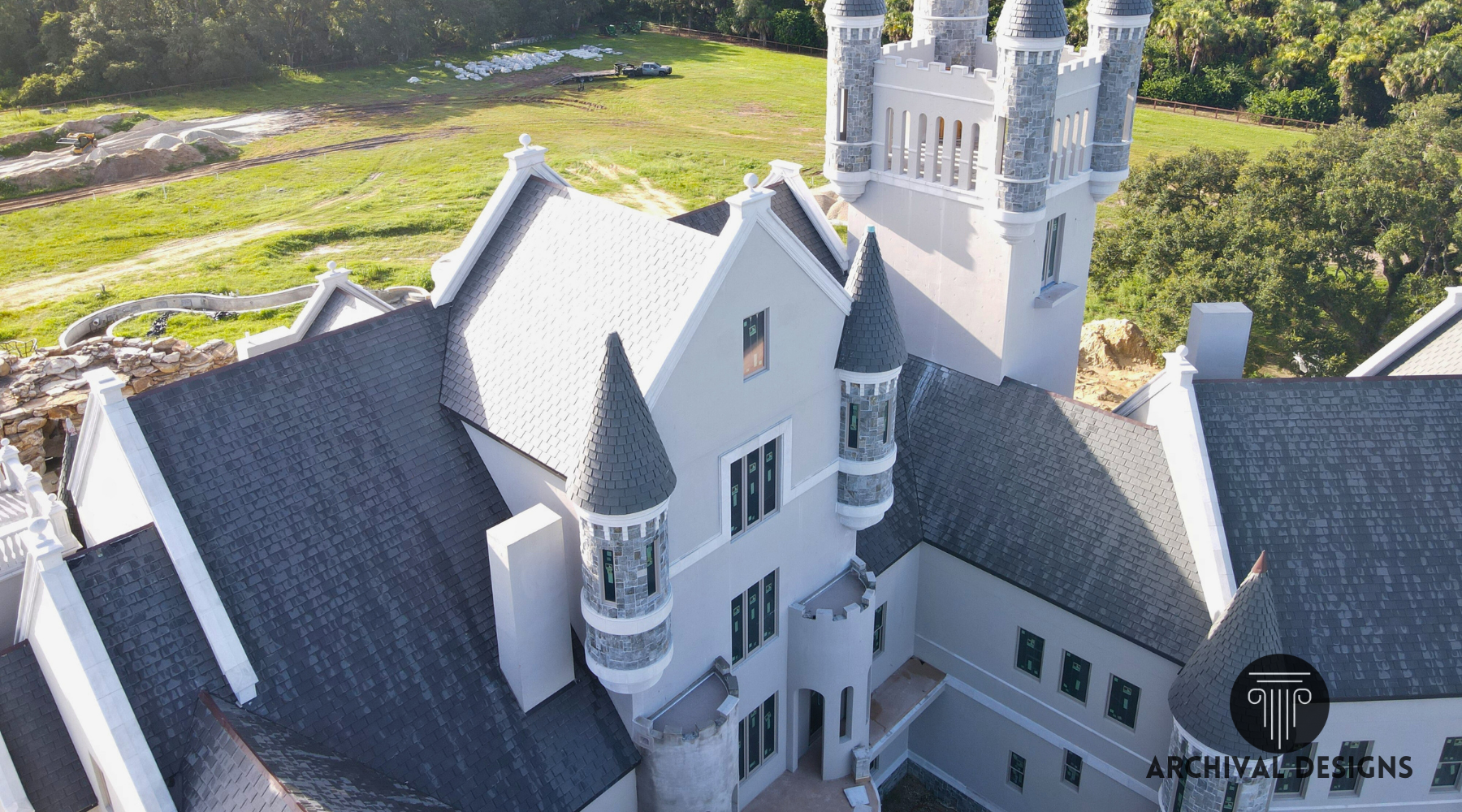
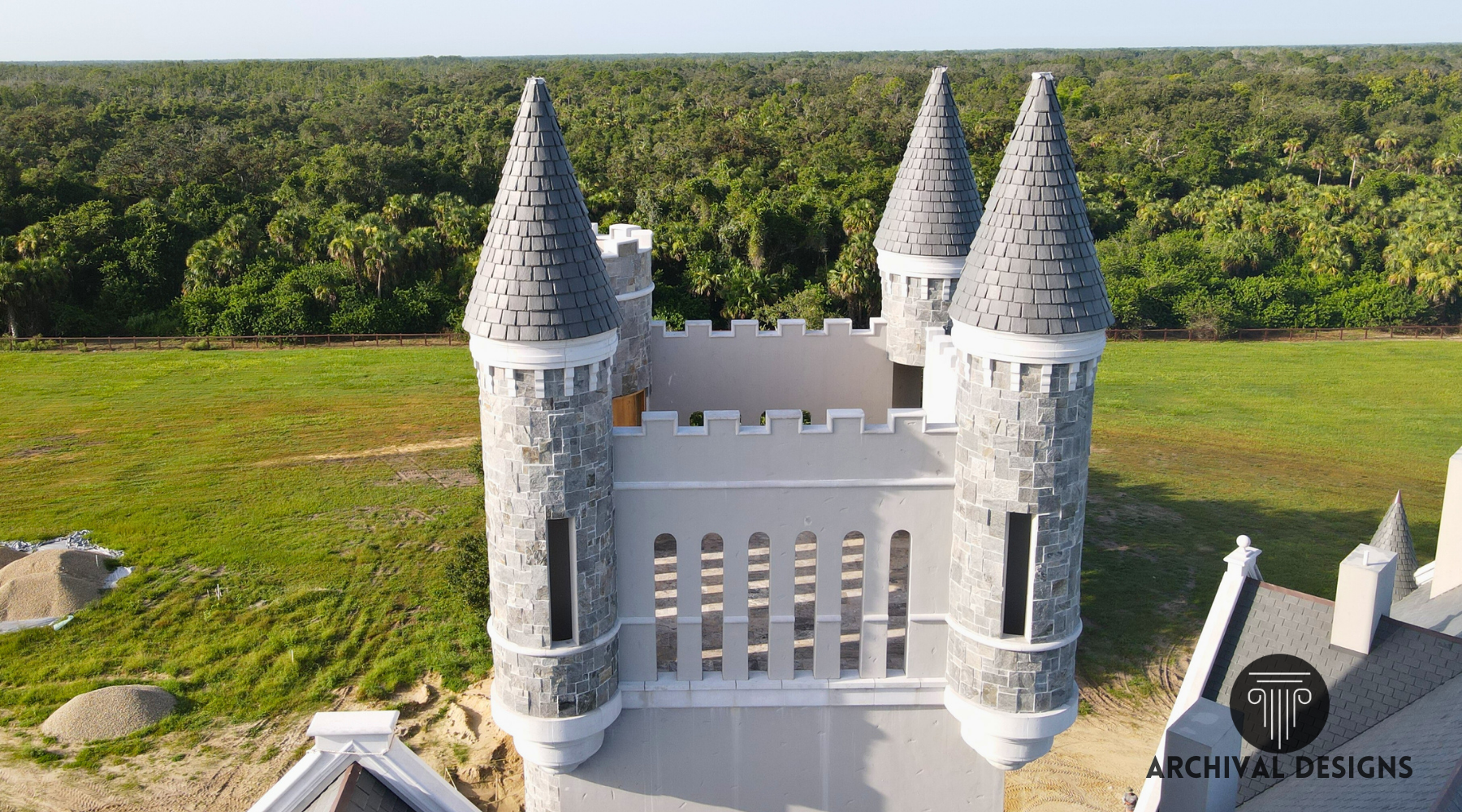
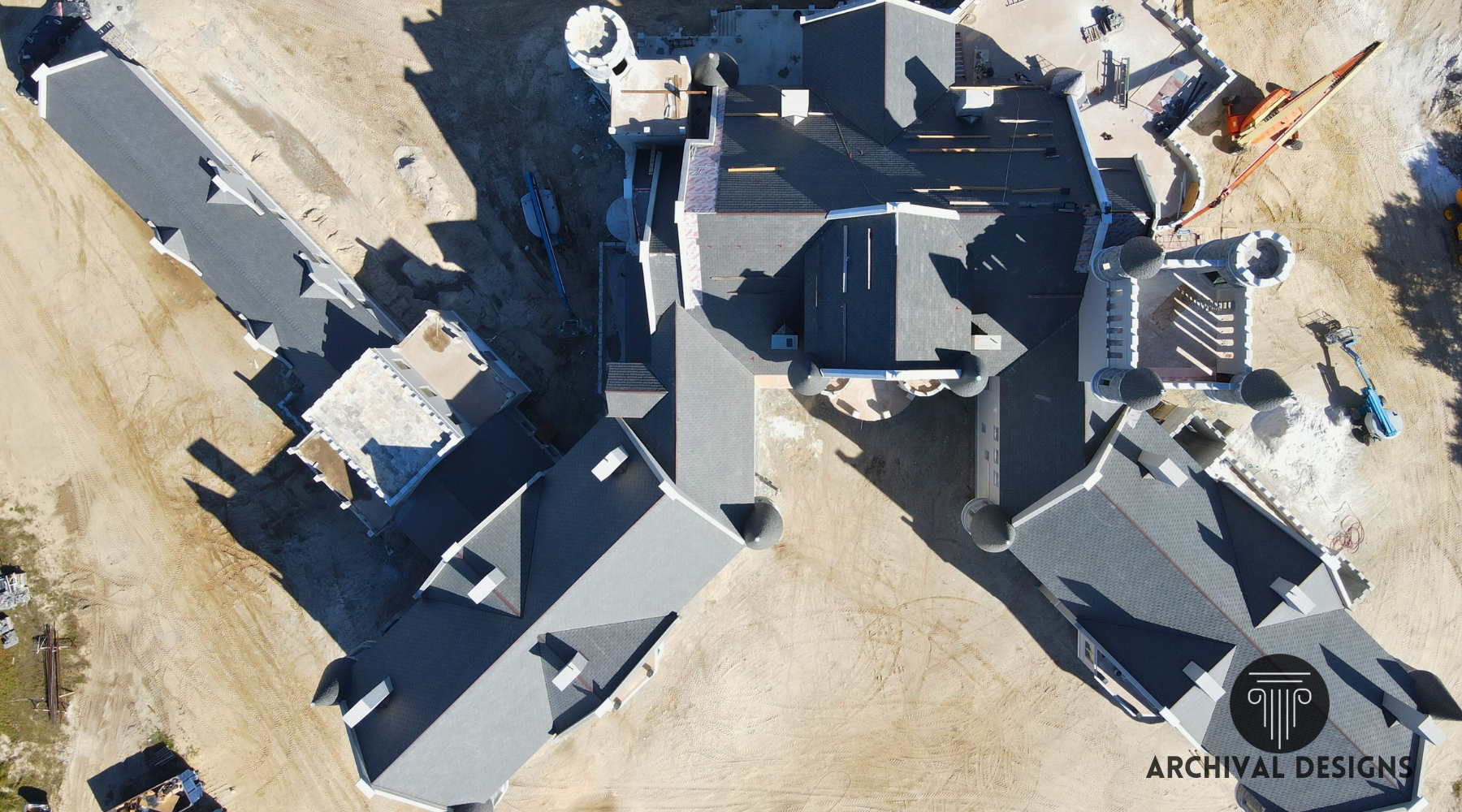
So there you have it, the construction update on the Balmoral House Plan. We cannot wait to bring you the next update which we hope will include a sneak peek of the interior.
With its exquisite exterior materials, towering presence, and a perfect blend of old and new, this castle is set to become an architectural icon. The Balmoral House Plan truly is a dream come true!
Photography Credit
Company: D'Angelo Design Studio, LLC / Florida and Tennessee
Name: Jerry D'Angelo
Contact: (239) 340-6186 / dsuit@aol.com
Residential designs, planning, consulting, production drawings.










































