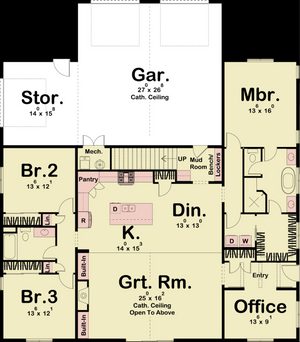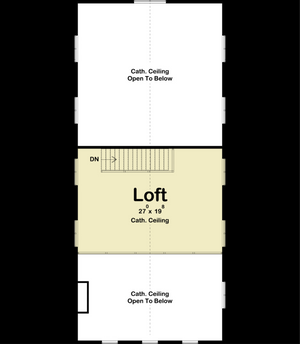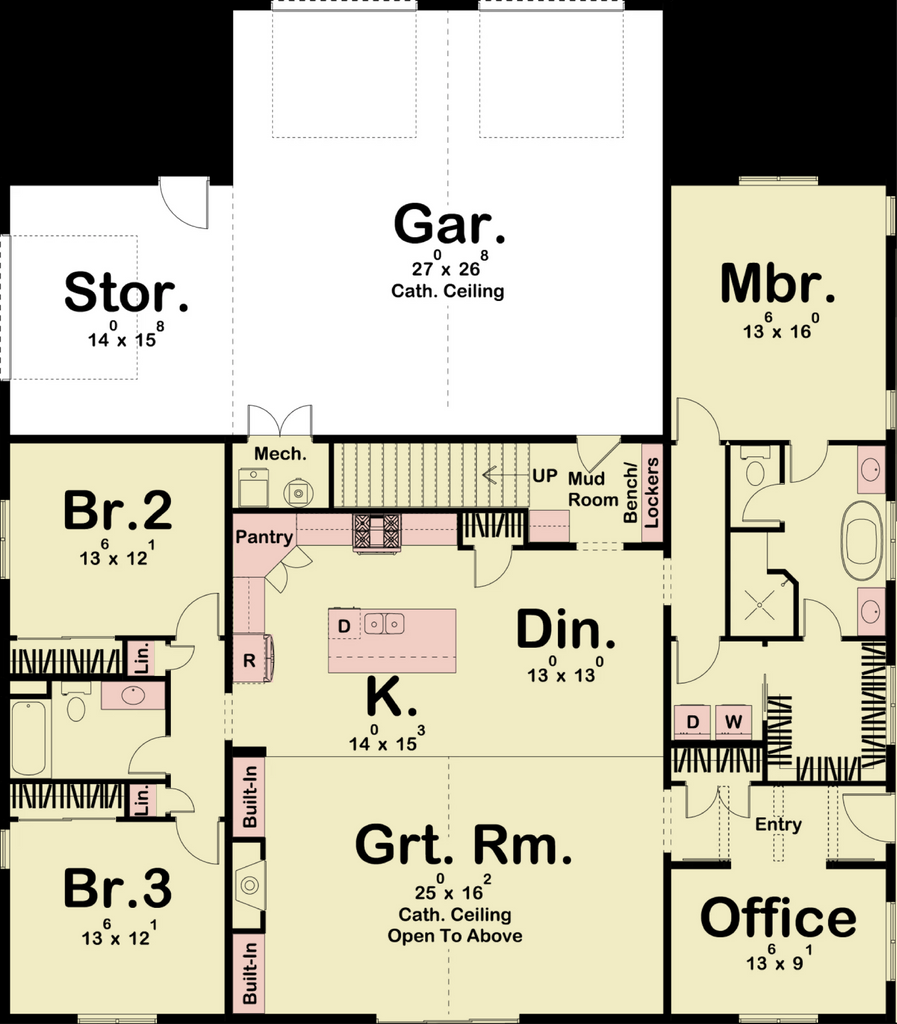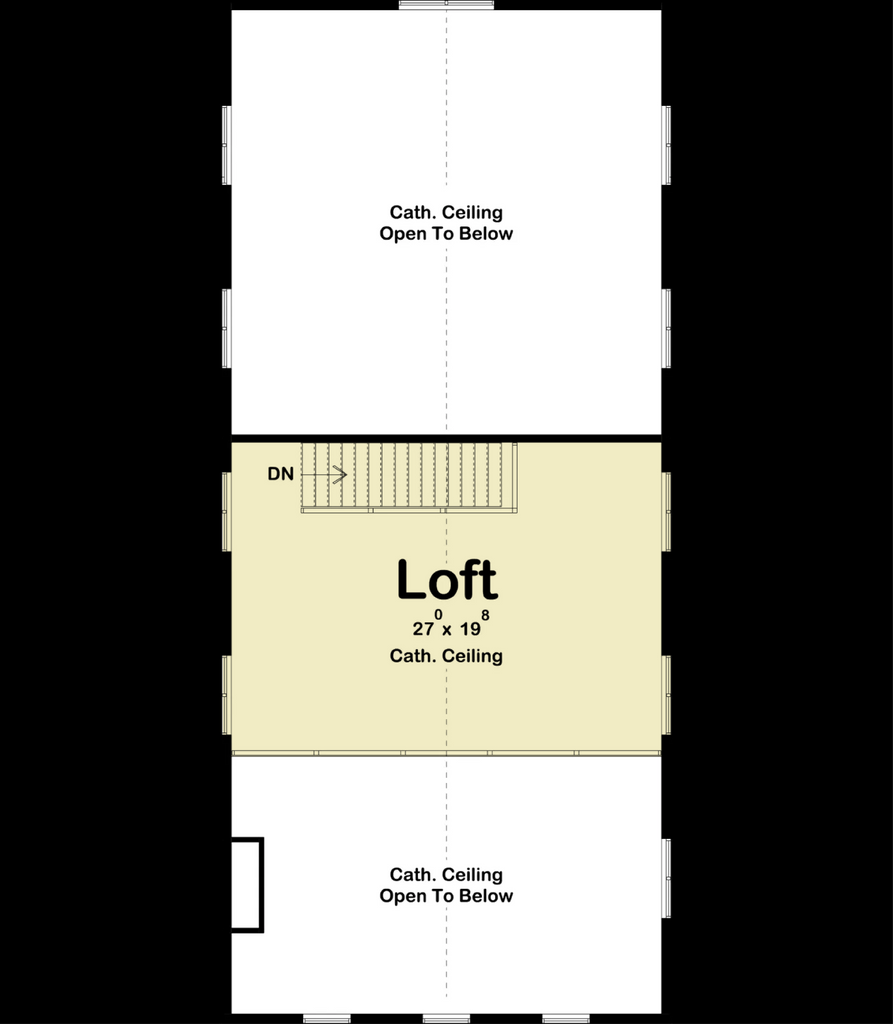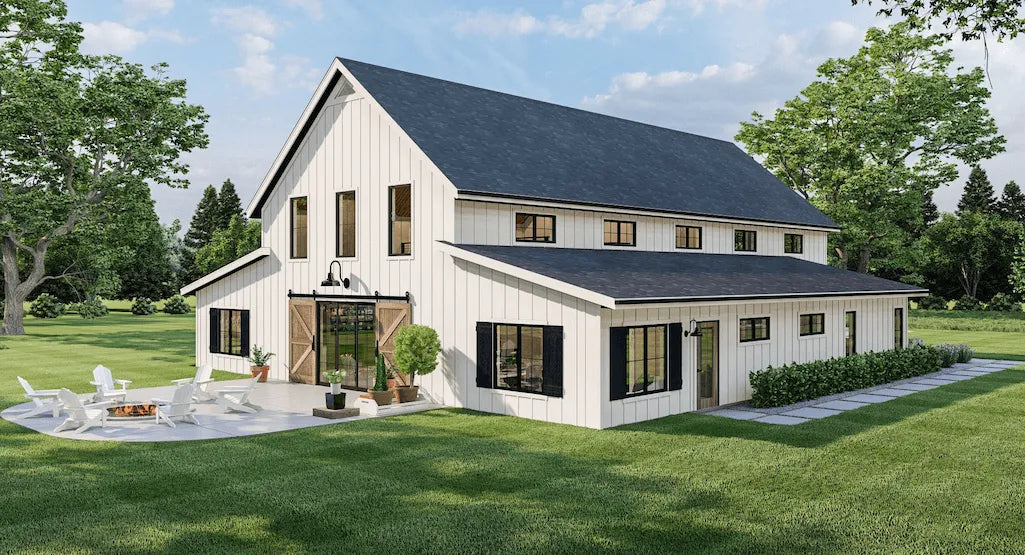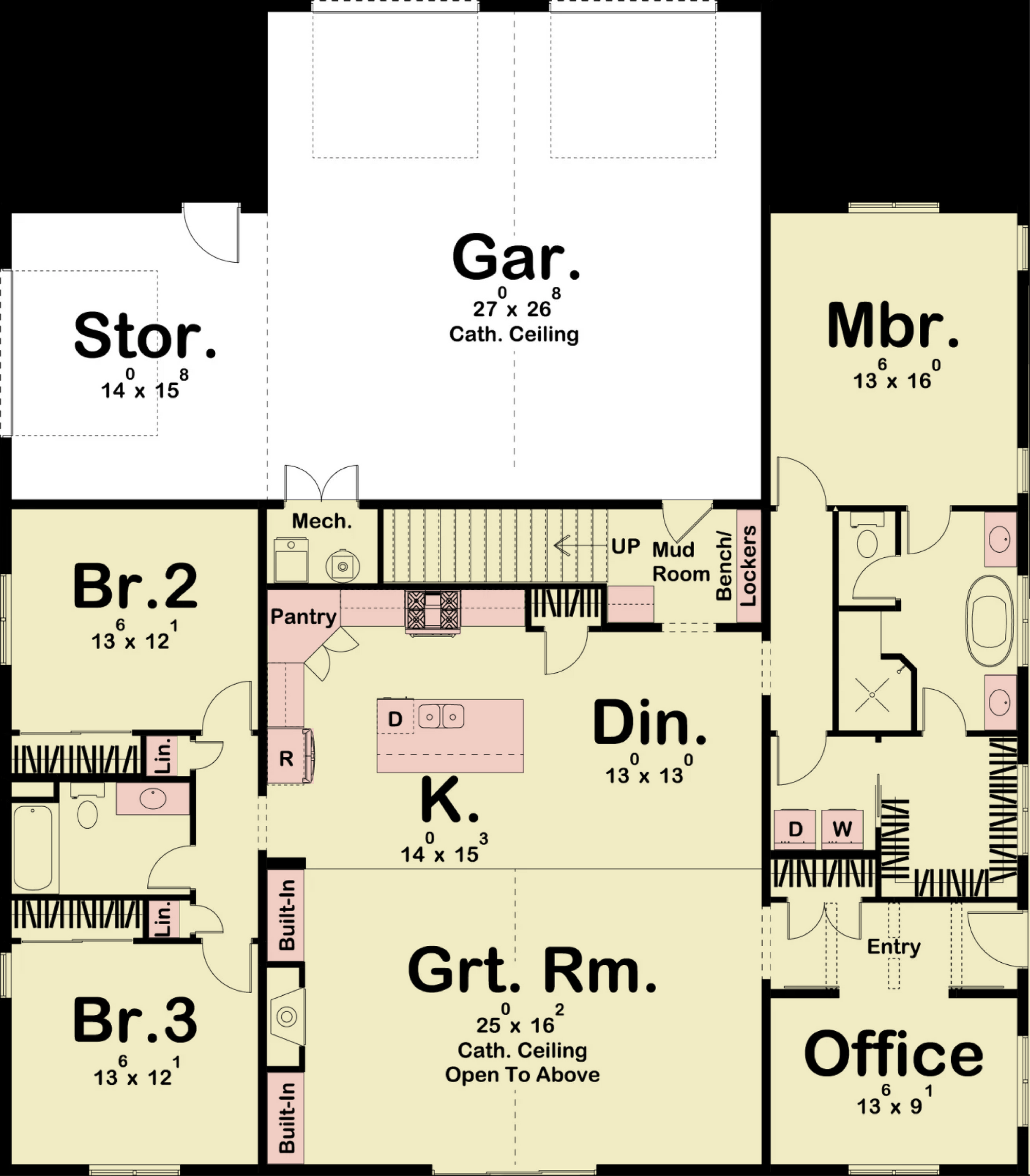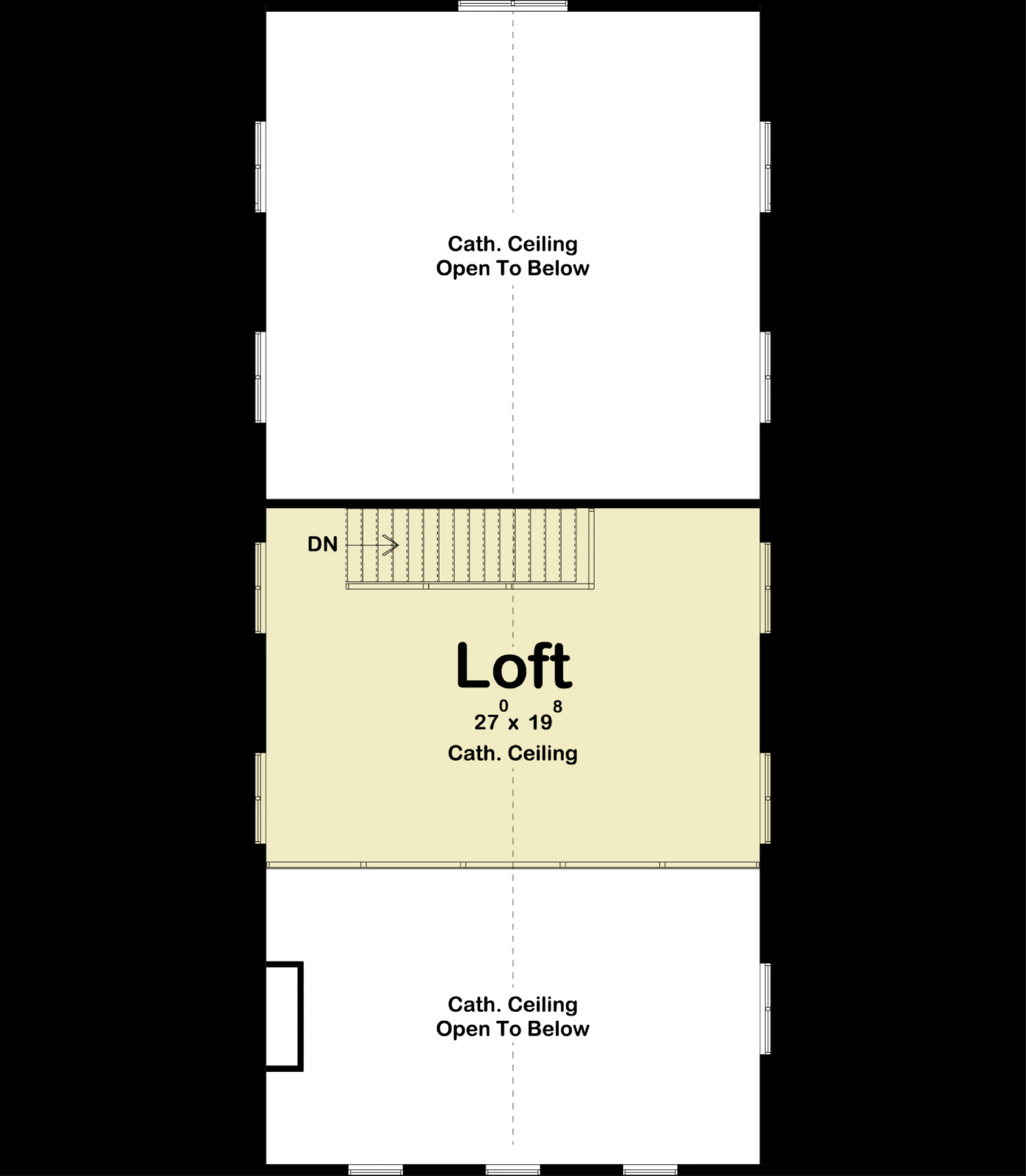Photographs may reflect modified homes. Click above to view all images available.
Modern Barndominium Style 3-Bedroom Home Plan with Expansive Living Spaces
The Wakefield plan is a stunning Barndominium style house plan. The barn-like exterior showcases board and batten siding, large windows, and barn doors. Just inside the side entry of the home, you'll find a practical office that is perfect for anyone who works from home.
The great room, kitchen, and dining room flow seamlessly in a wide open layout. The high ceilings in the great room make the space feel massive. A fireplace warms the great room and is flanked by bult-in bookshelves. The kitchen includes a large island and a walk-in pantry.
The master suite is situated on the right side of the theBarndominium home for privacy. The master bathroom includes a soaking tub, his/her vanities, an enclosed toilet, and a walk-in shower. The master closet has convenient access to the laundry room.
On the left side of the home, bedrooms 2 and 3 share a centrally located hall bathroom with the main living area. An amazing loft overlooks the great room.
The Barndominium home's large 3-car garage has a high cathedral ceiling and accesses the home through a mud room that includes a bench and lockers.

























































