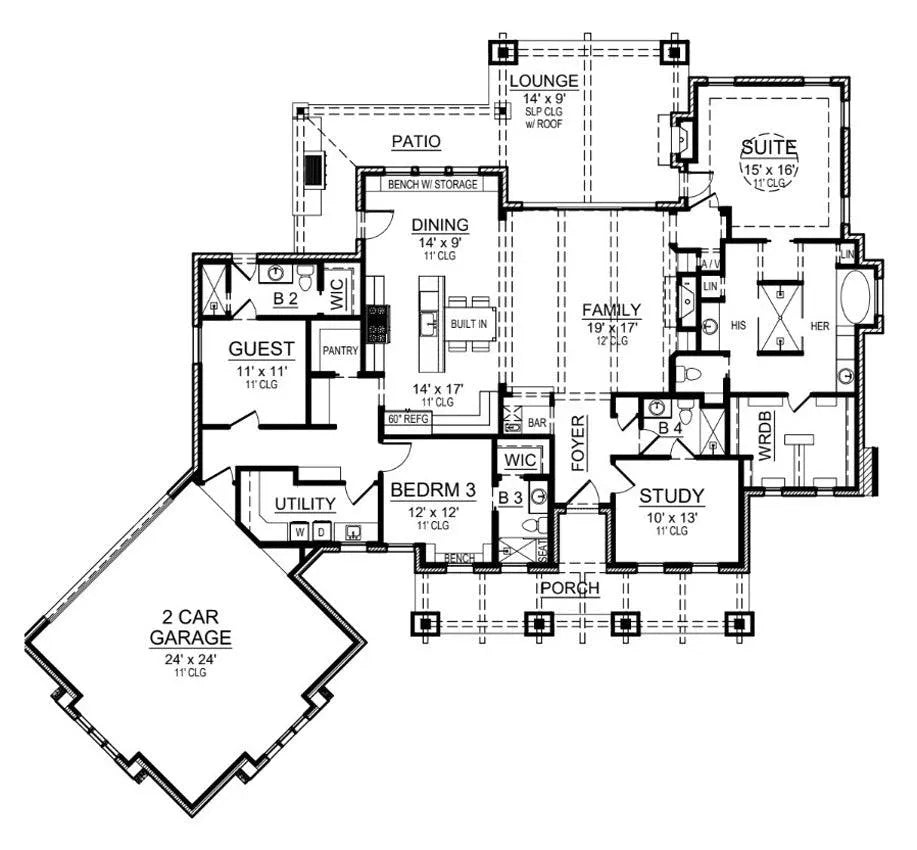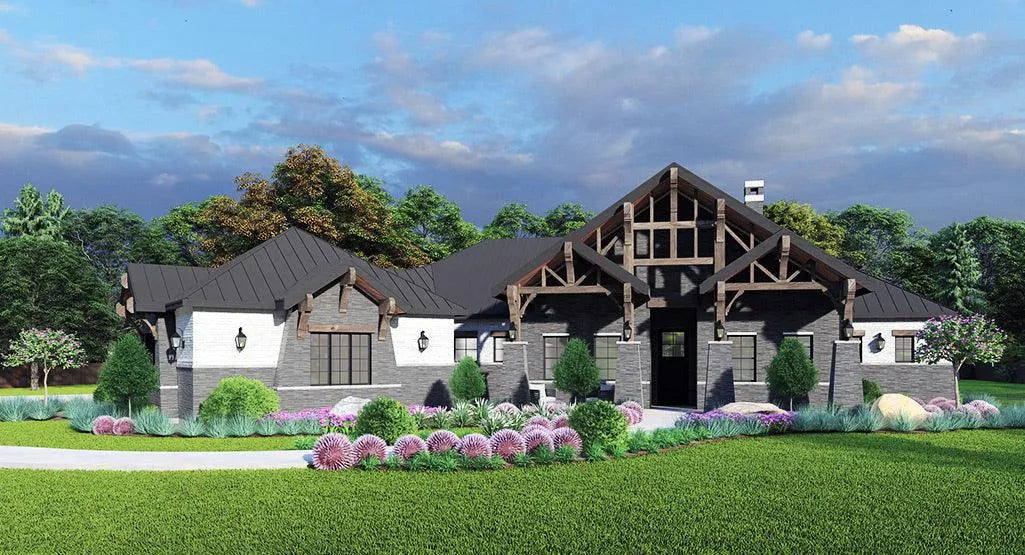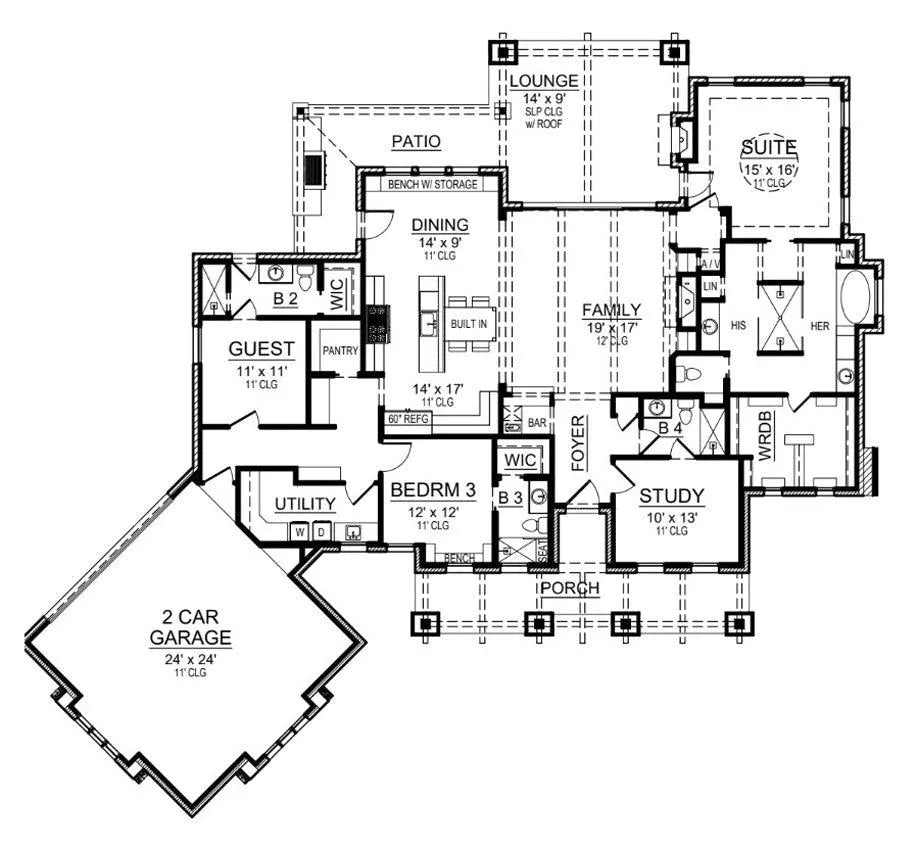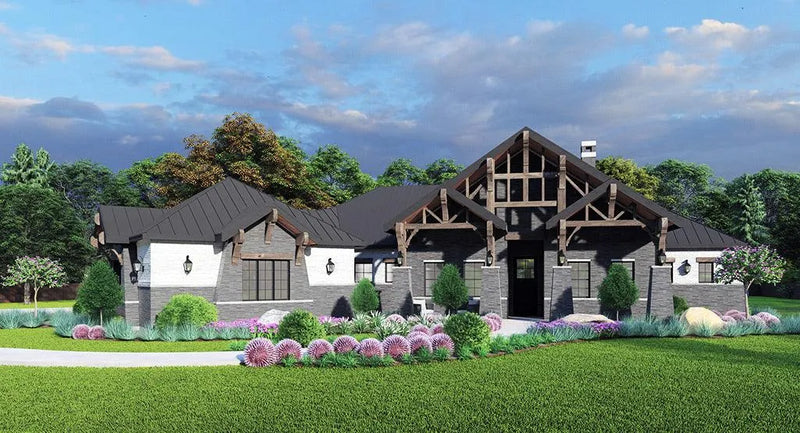Photographs may reflect modified homes. Click above to view all images available.
Elegant 2,670 Sq Ft Home with Spacious Design and Rear Garage
Welcome to this stunning home offering a total living area of 2,670 sq ft, perfect for modern family living. The first floor spans the entire living space, featuring an impressive ceiling height of 11 feet that enhances the sense of openness and elegance throughout. With three well-appointed bedrooms and four bathrooms, this residence caters to both comfort and convenience.
The home boasts a total area under roof of 4,129 sq ft, providing ample space for relaxation and entertainment. The rear garage, designed for two vehicles, offers both functionality and accessibility while maintaining the home's aesthetic appeal. With a generous width of 91 feet and a depth of 81 feet, this home offers a commanding presence on the lot.
Enjoy the perfect blend of style and practicality in this remarkable space, ideal for creating lasting memories with family and friends. Don’t miss out on the opportunity to make this exquisite home your own!




























































































