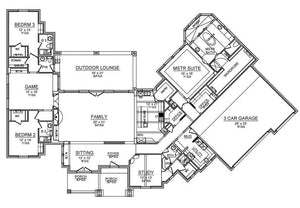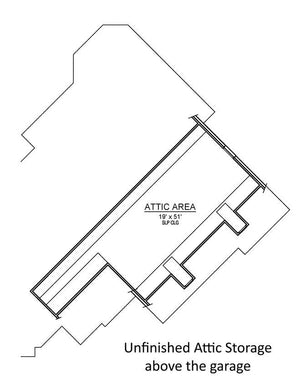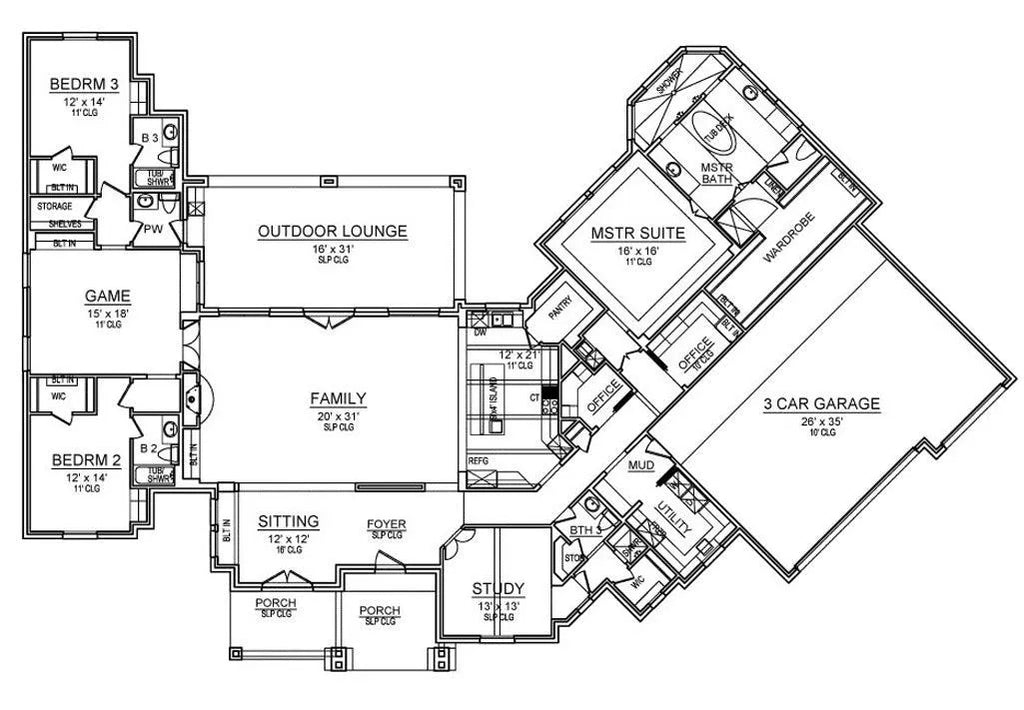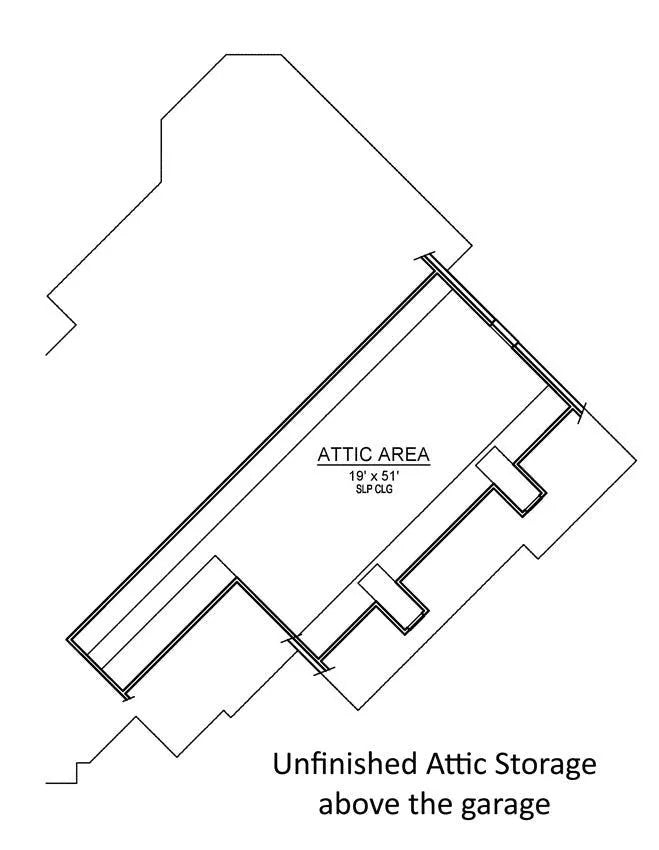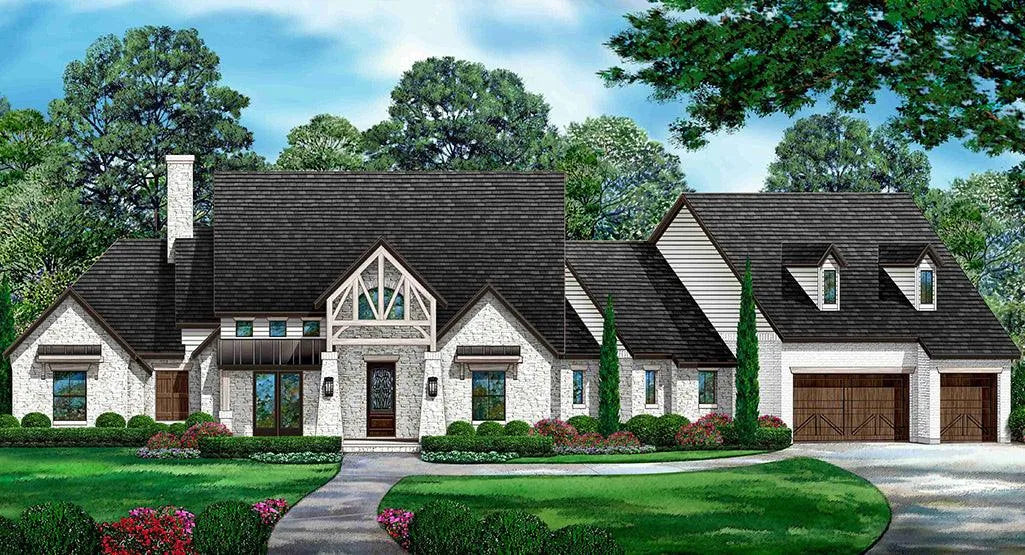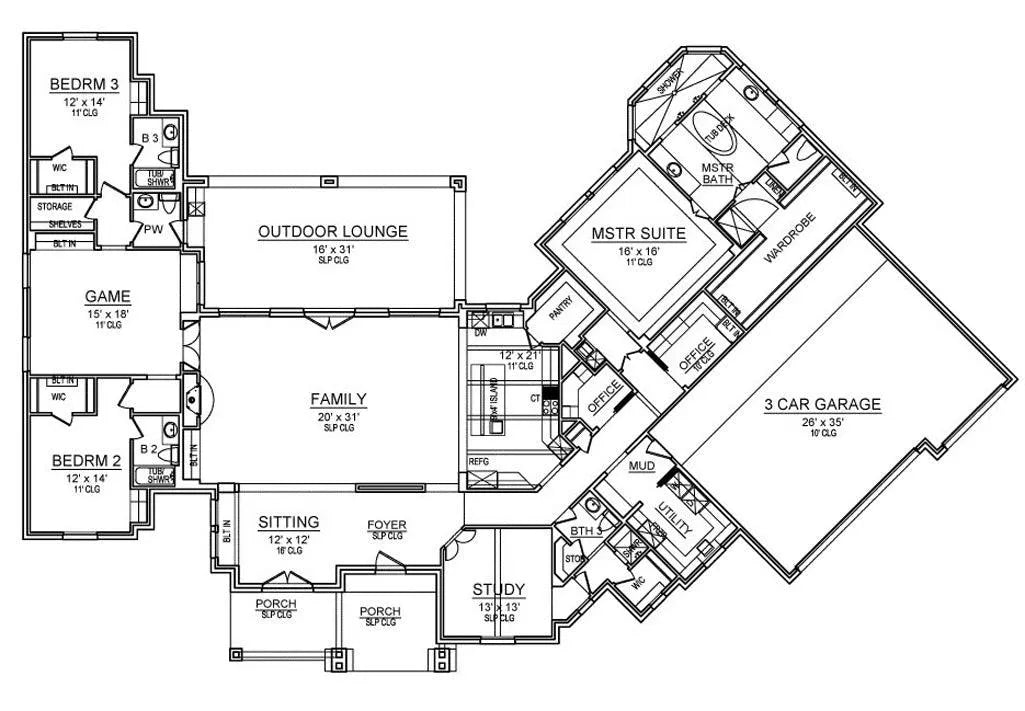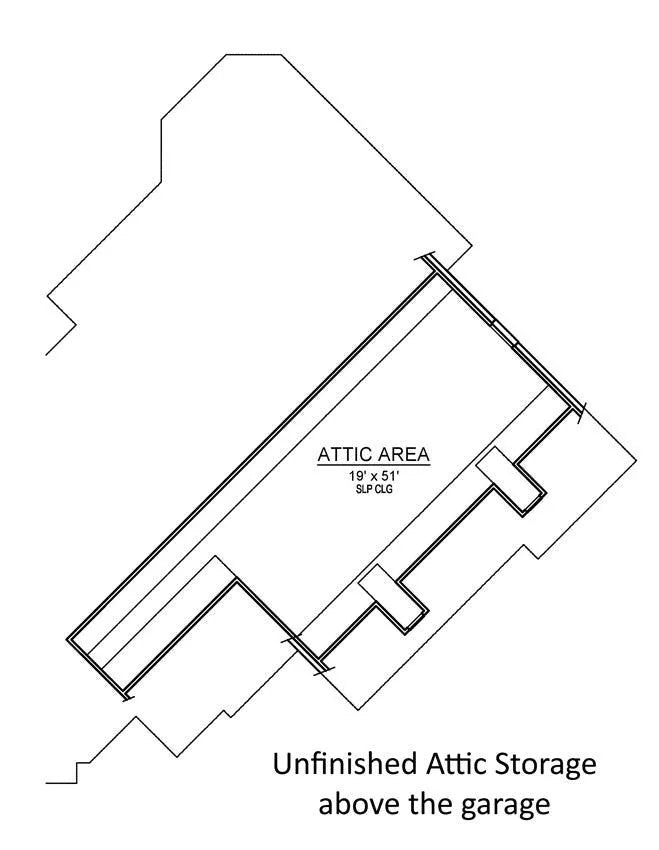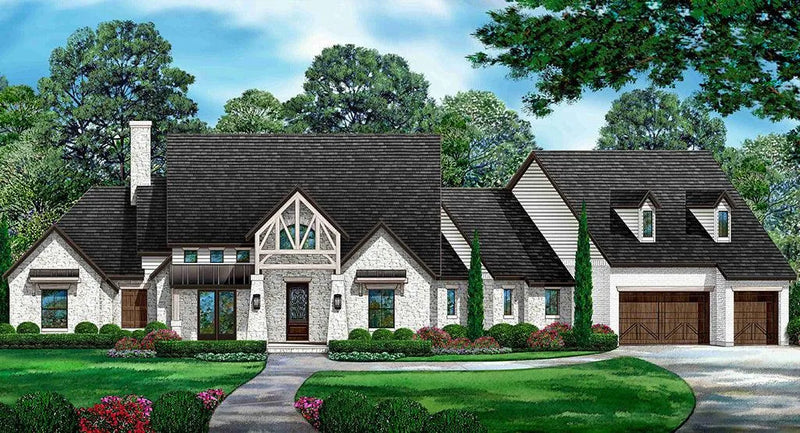Photographs may reflect modified homes. Click above to view all images available.
Luxurious 3-Bedroom Home with Expansive Living Spaces and Outdoor Entertaining
Step into this magnificent 3,797 sq ft home, designed for those who appreciate elegance and functionality. The expansive first floor features an open floor plan that seamlessly integrates living, dining, and kitchen areas, all enhanced by soaring 11-foot ceilings. The well-appointed kitchen includes a spacious walk-in pantry and provides access to a covered back porch and outdoor kitchen, perfect for al fresco dining and entertaining.
The first-floor owner's suite offers a private retreat with all the amenities, while additional bedrooms and a guest suite ensure comfort for family and visitors. The home also features a dedicated game room, mudroom, and split-bedroom layout, providing ample space for relaxation and activities. With a side-load three-bay garage and plenty of storage, this home combines luxury with practicality, making it an ideal choice for modern living.














































