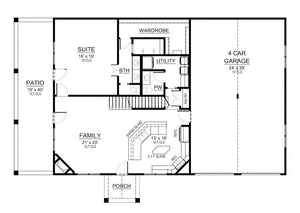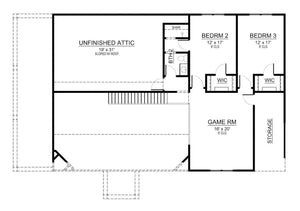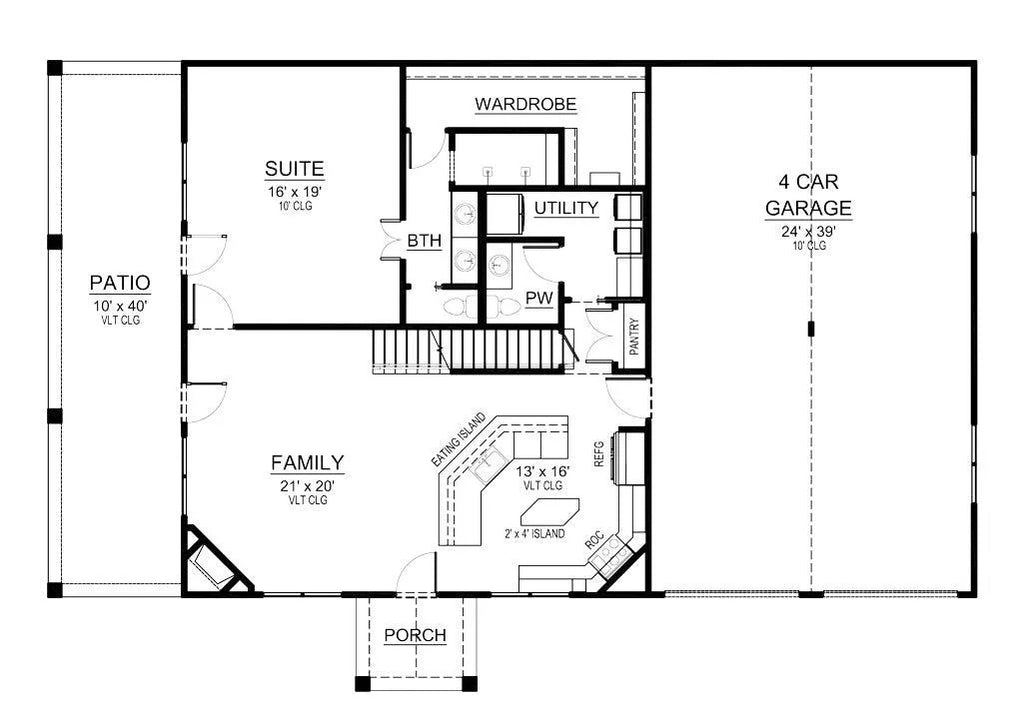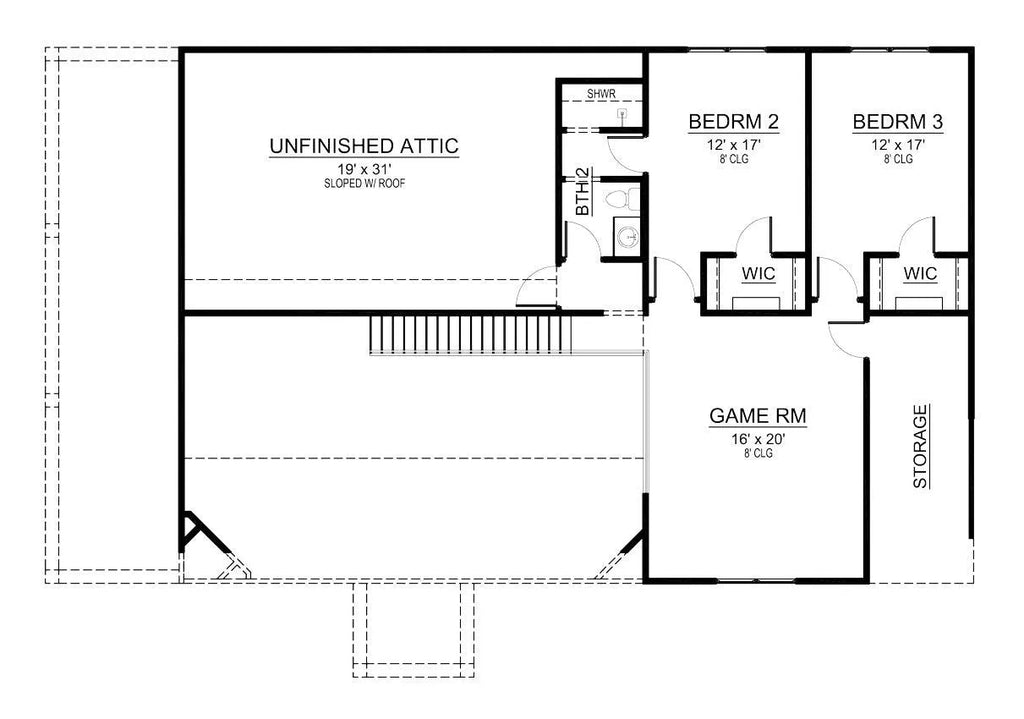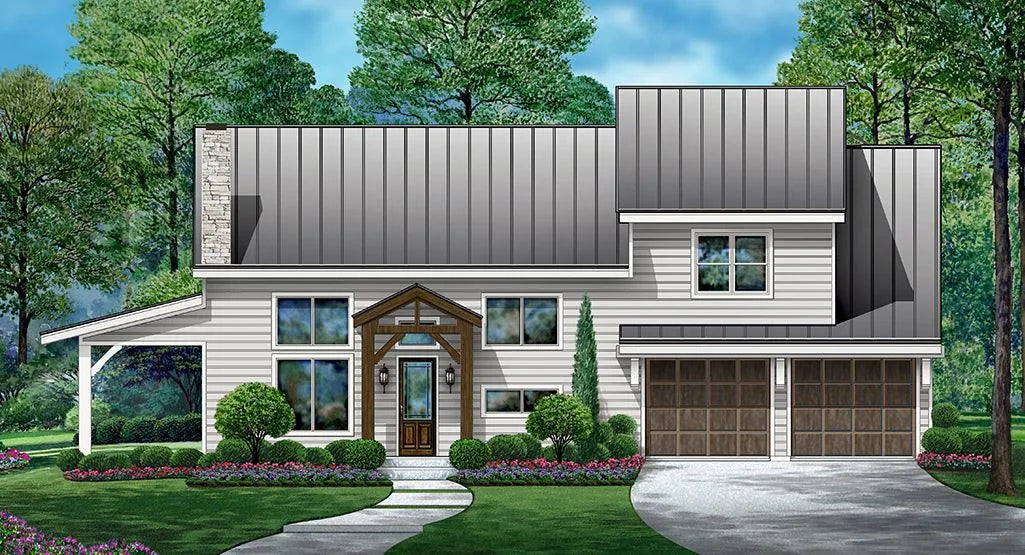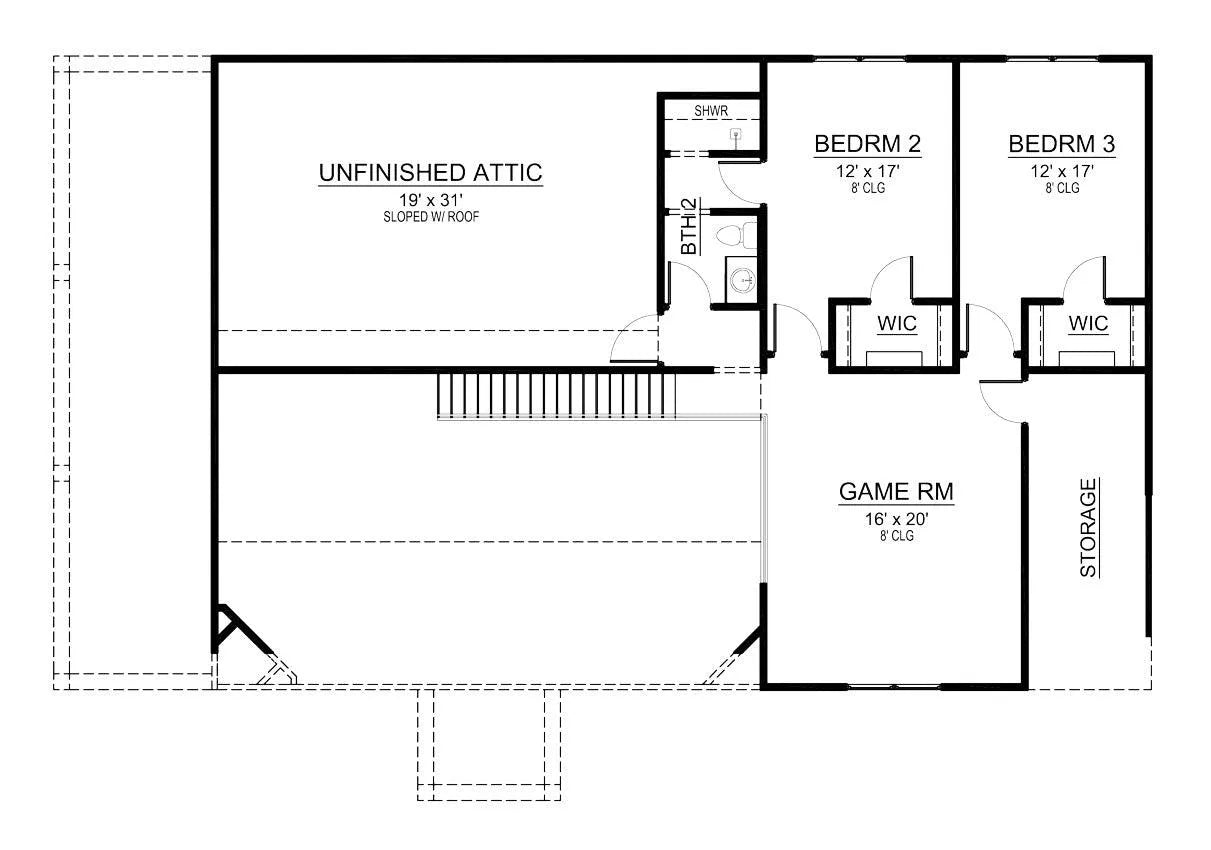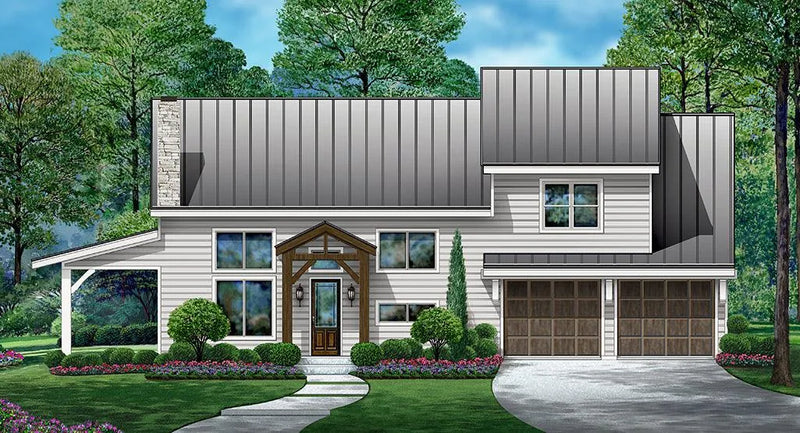Photographs may reflect modified homes. Click above to view all images available.
Spacious 3-Bedroom Home with Master Suite and Game Room
Welcome to this thoughtfully crafted 2,353 sq ft home, combining comfort, functionality, and elegance across two floors. Enter the first level to discover a spacious 1,400 sq ft layout featuring a owner's suite, an open kitchen with an island, and a grand living area with vaulted ceilings for added volume and style. The 10-foot ceilings on the main floor enhance the open feel, and plenty of storage ensures convenience and organization.
Upstairs, the 953 sq ft second floor offers two additional bedrooms, a full bath, and a versatile game room. The home includes a four-bay, front-load garage with 10-foot ceilings and spans 973 sq ft—ideal for both vehicles and extra storage. This plan is perfect for families seeking space, privacy, and entertainment options under one roof.














































