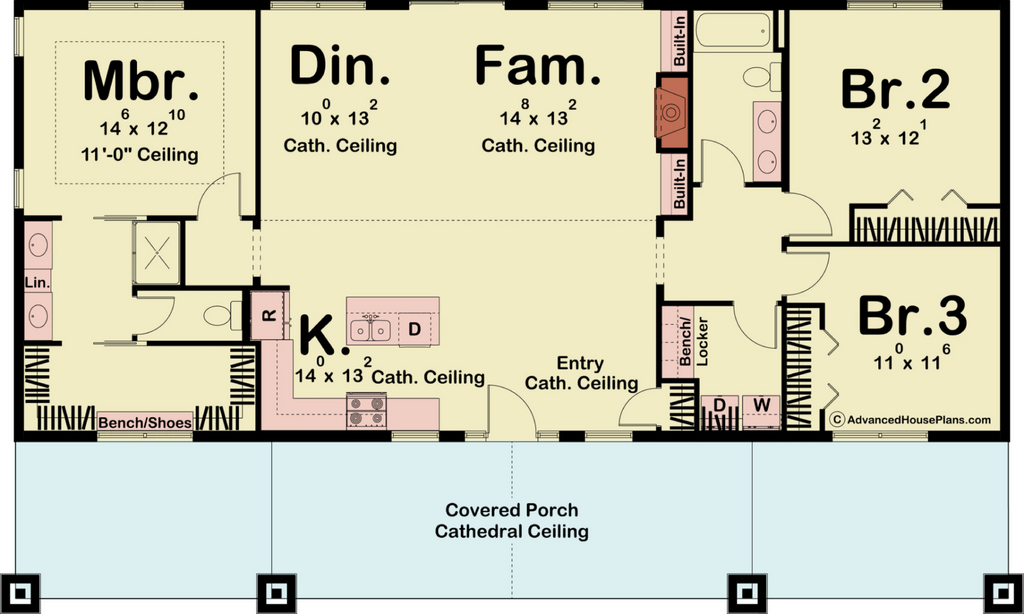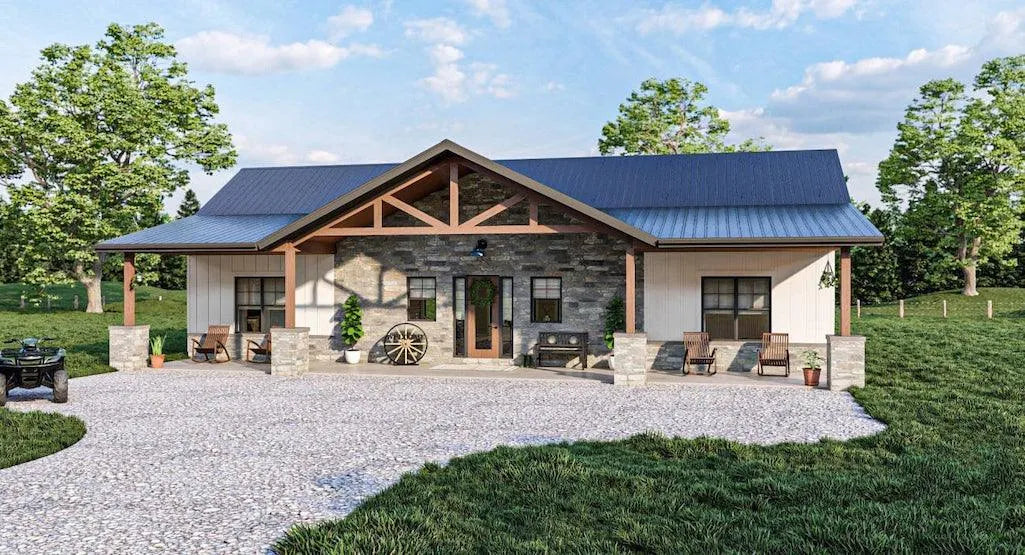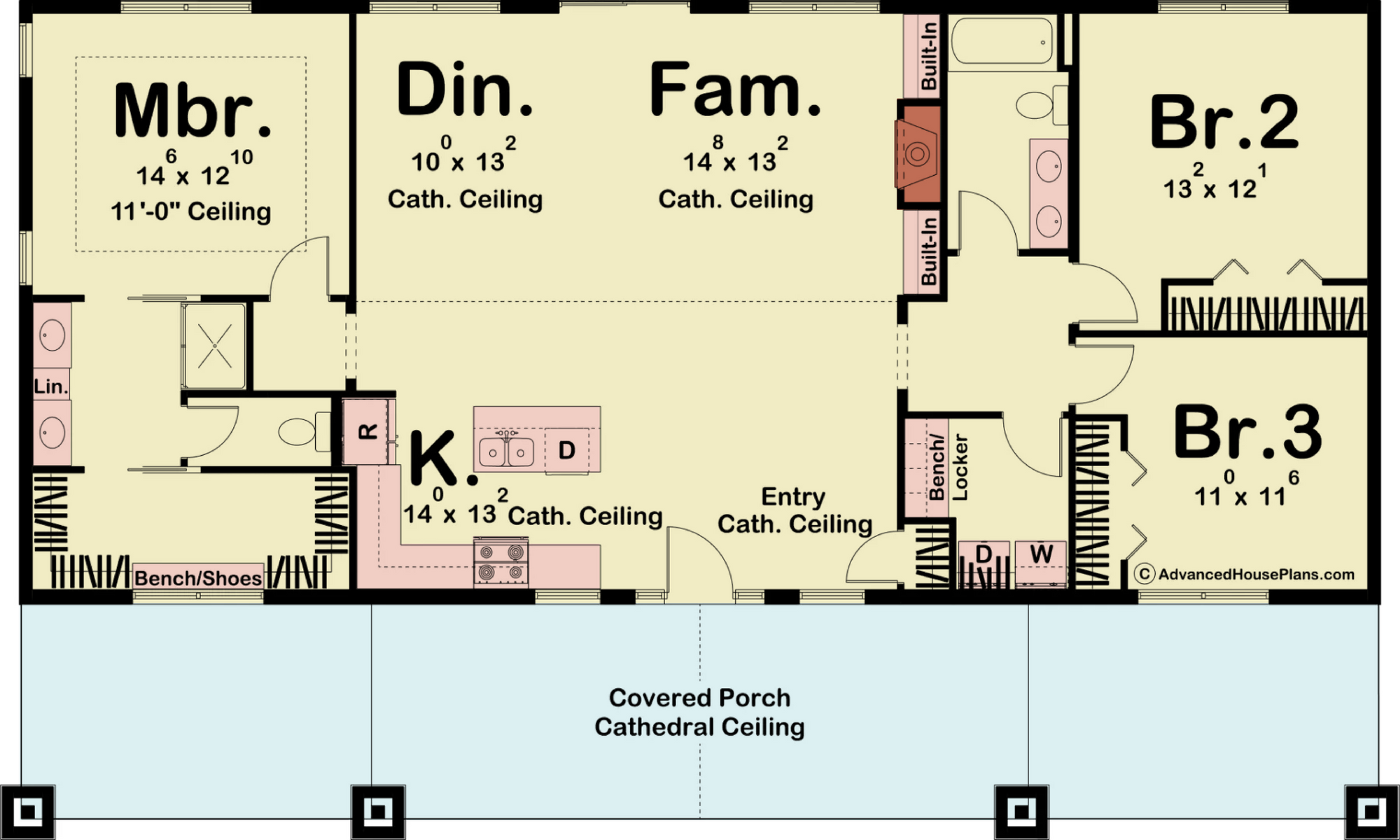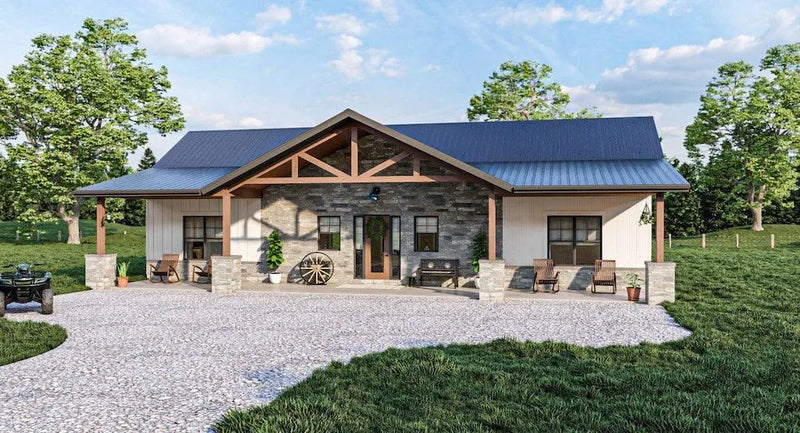Photographs may reflect modified homes. Click above to view all images available.
Cozy 3-Bedroom Retreat with Open Floor Plan and Inviting Features
If you've been thinking about building a Barndominium, you might have just found your perfect plan. The Hidden Acres is a stunning 3 bedroom, 1 story Barndominium style house plan.
The exterior has rustic charm with its combination of stone, wood beams, metal roof, and board and batten siding. A large front covered porch with a cathedral ceiling invites guests into the home.
Just inside the Barndominium home, you'll notice the wide-open floor plan. The kitchen, dining room, and family room lie under a soaring cathedral ceiling, making the space feel huge. The family room is warmed by a fireplace that is flanked by built-in bookshelves. The kitchen includes an island with a snack bar.
Tucked away for privacy on the left side of the home, you'll find the master suite. The master bedroom lies under a decorative trayed ceiling. The master bathroom includes his/her vanities, a linen closet, an enclosed toilet area, and a large walk-in closet.
The right side of the Barndominium home features 2 bedrooms and a centrally located hall bathroom with dual vanities.



























































































