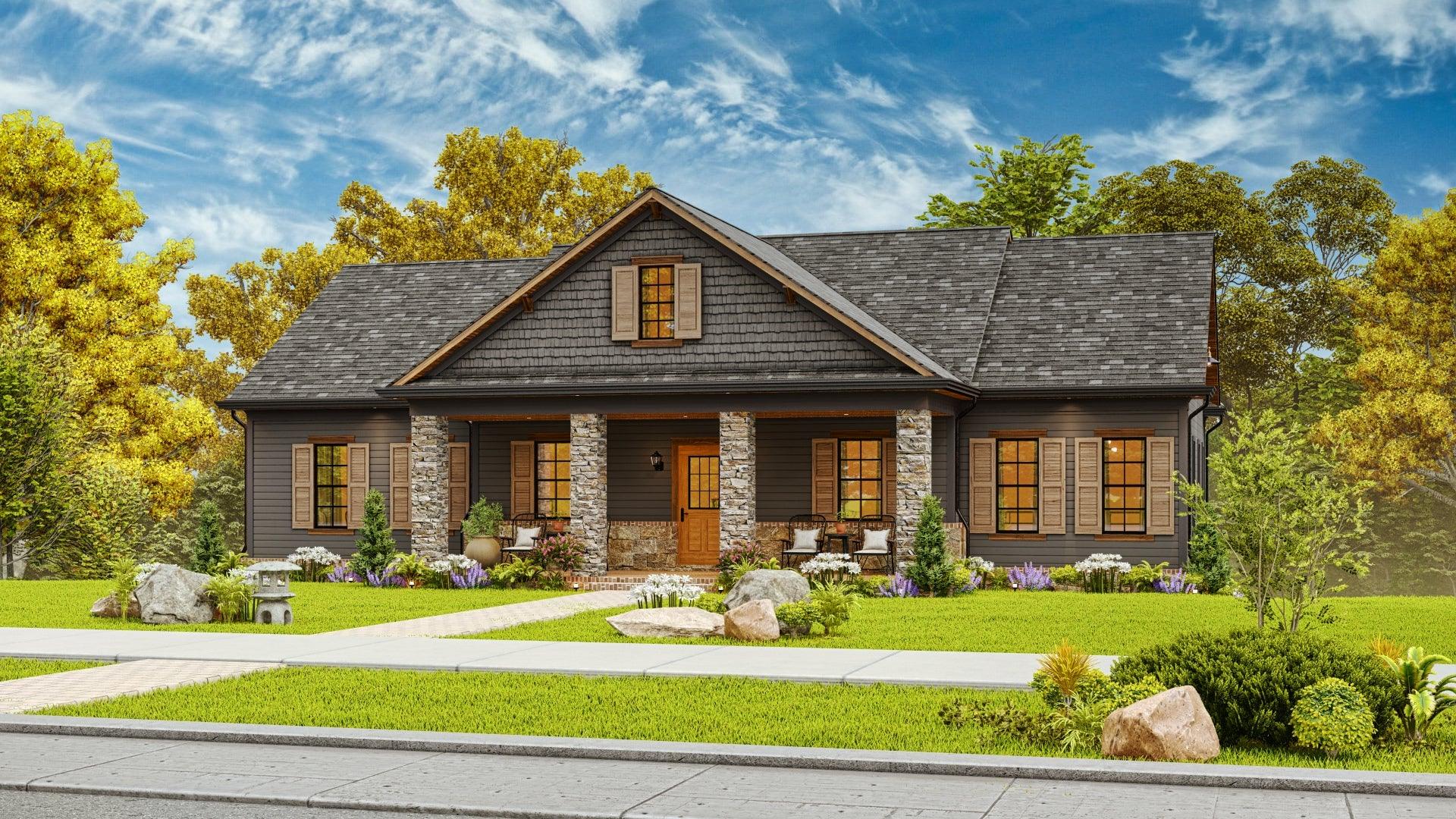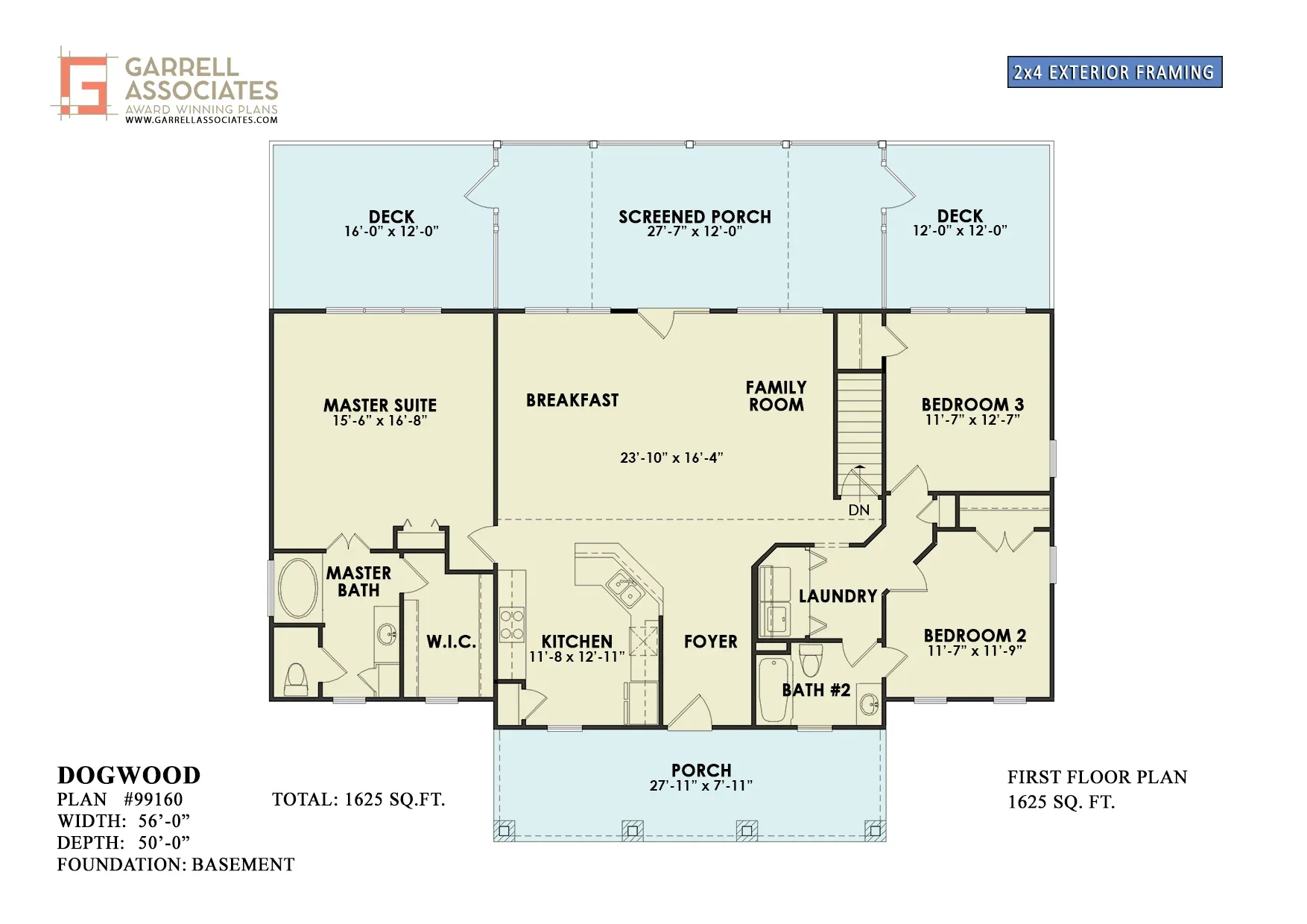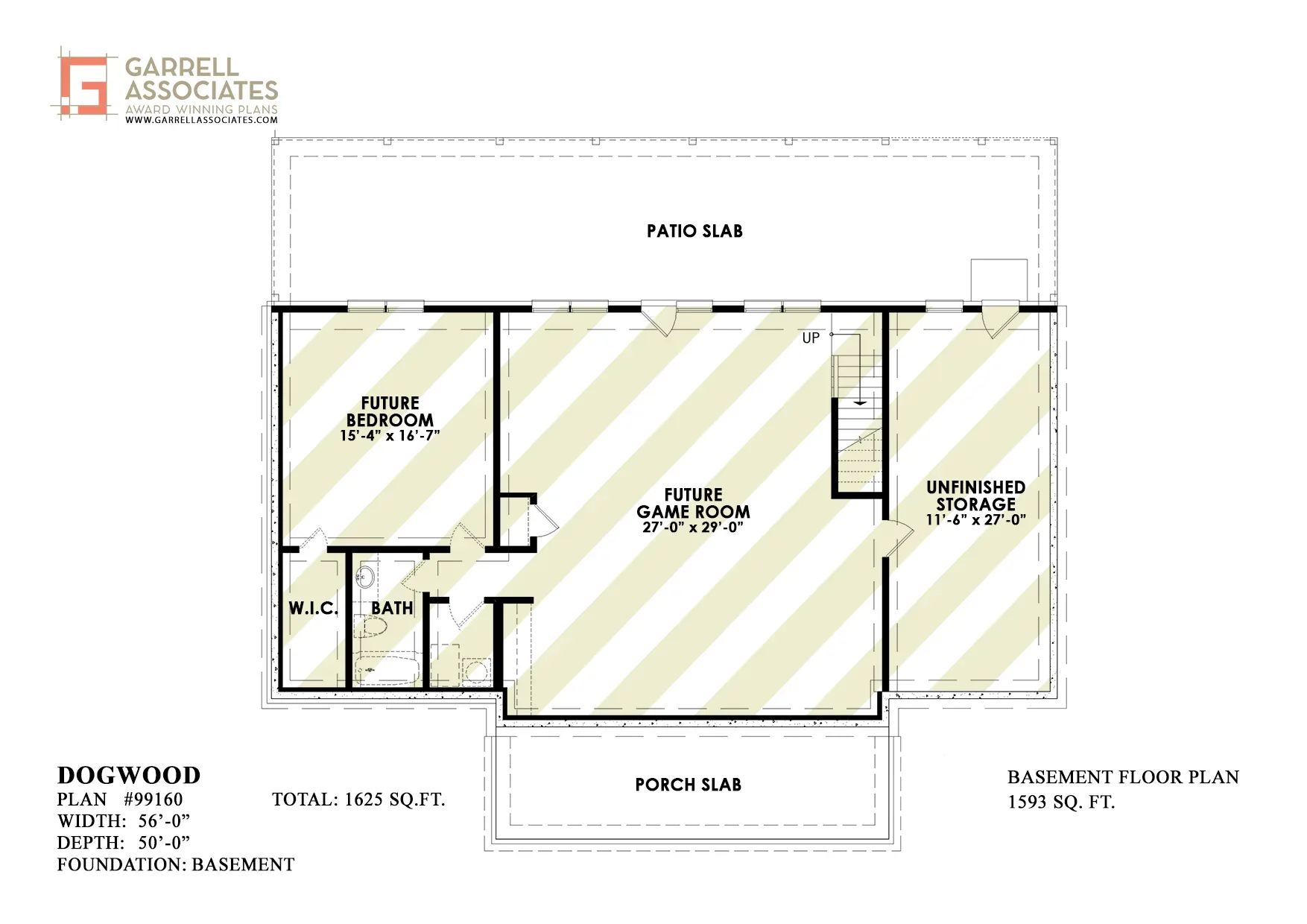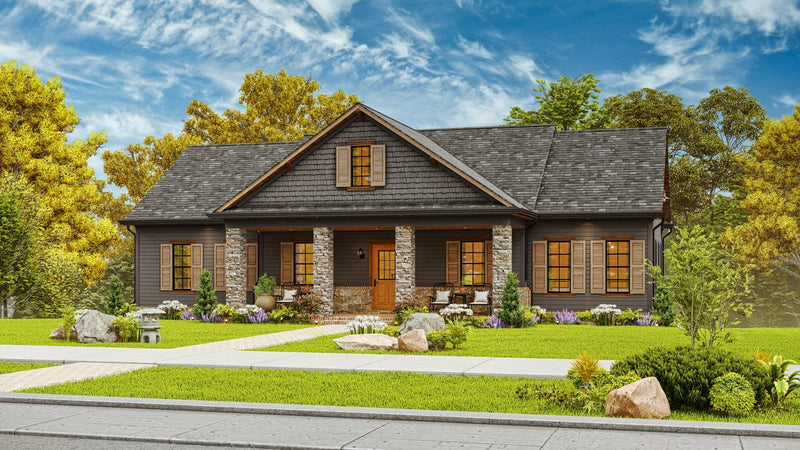This cozy 1,593 sq ft home offers an open and efficient layout perfect for small families or those looking for a compact yet functional design. The first floor features a spacious family room that seamlessly connects to the kitchen and breakfast area, making it ideal for both family time and entertaining. The kitchen, complete with a central island, offers both prep space and style. The first-floor master suite is a private retreat, complete with a walk-in closet and an en-suite bathroom featuring a double vanity sink.
The home also includes two additional bedrooms, ensuring ample space for family or guests. A convenient first-floor laundry room adds everyday practicality, while the screened porch/sunroom extends your living space into the outdoors, ideal for relaxing in any season.
With a covered front and back porch, this home provides plenty of outdoor living options. The slab foundation keeps maintenance low while providing a sturdy base for the home. Whether you're looking to downsize or just need a well-designed space, this home offers the perfect balance of comfort, style, and functionality.


















































































































