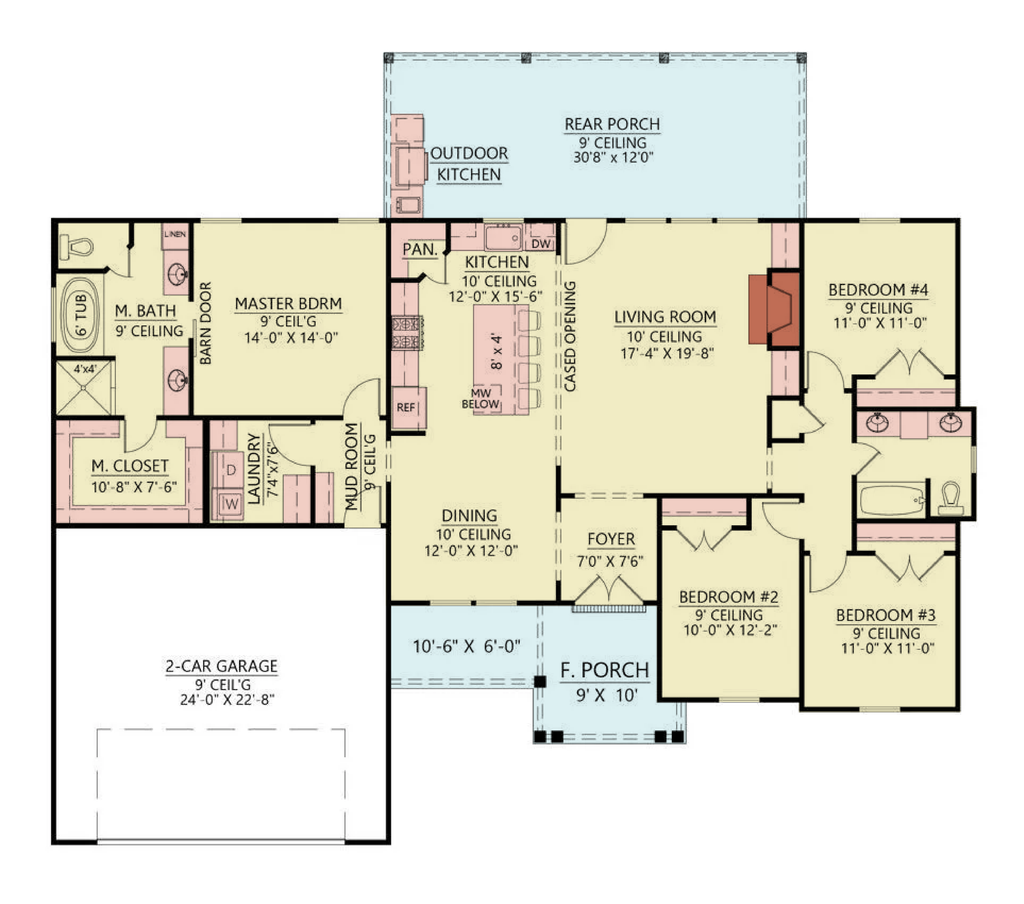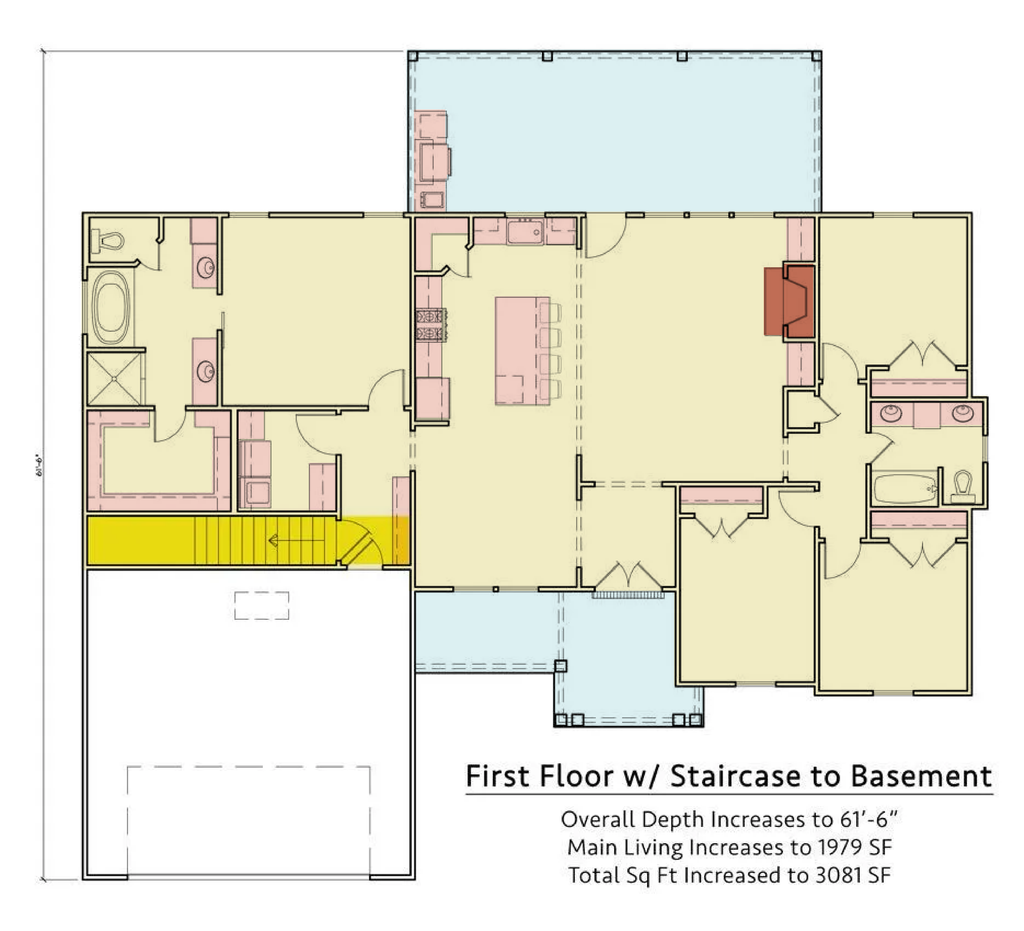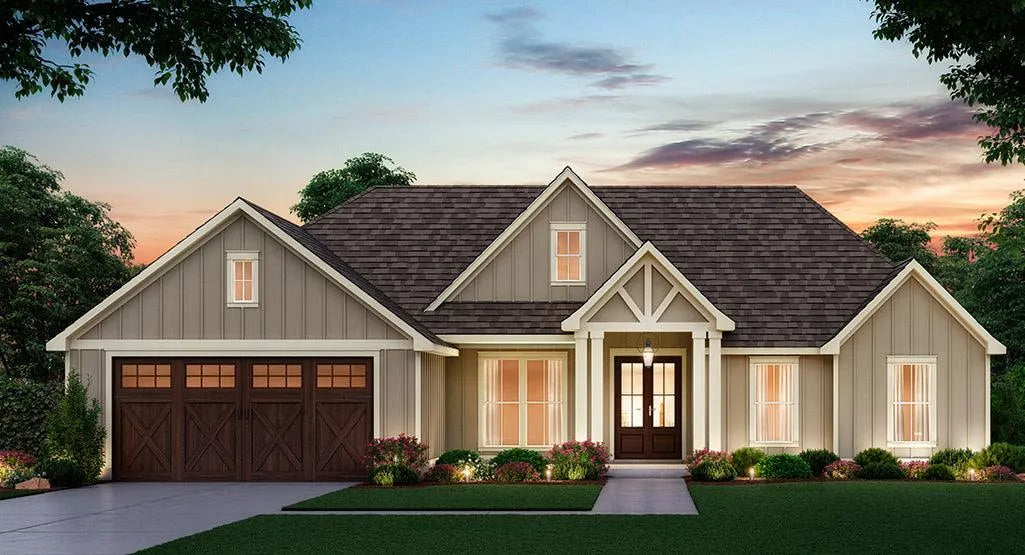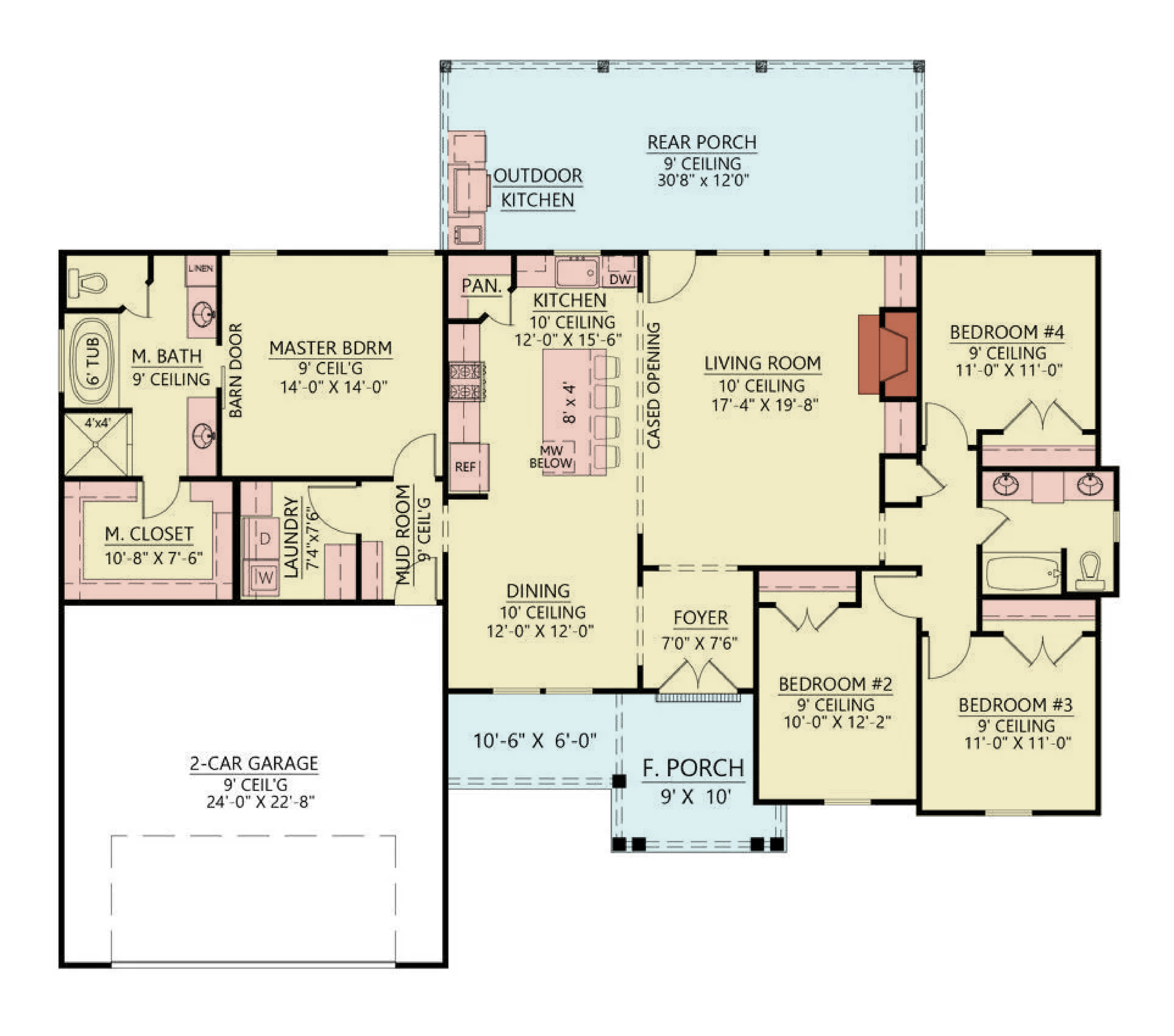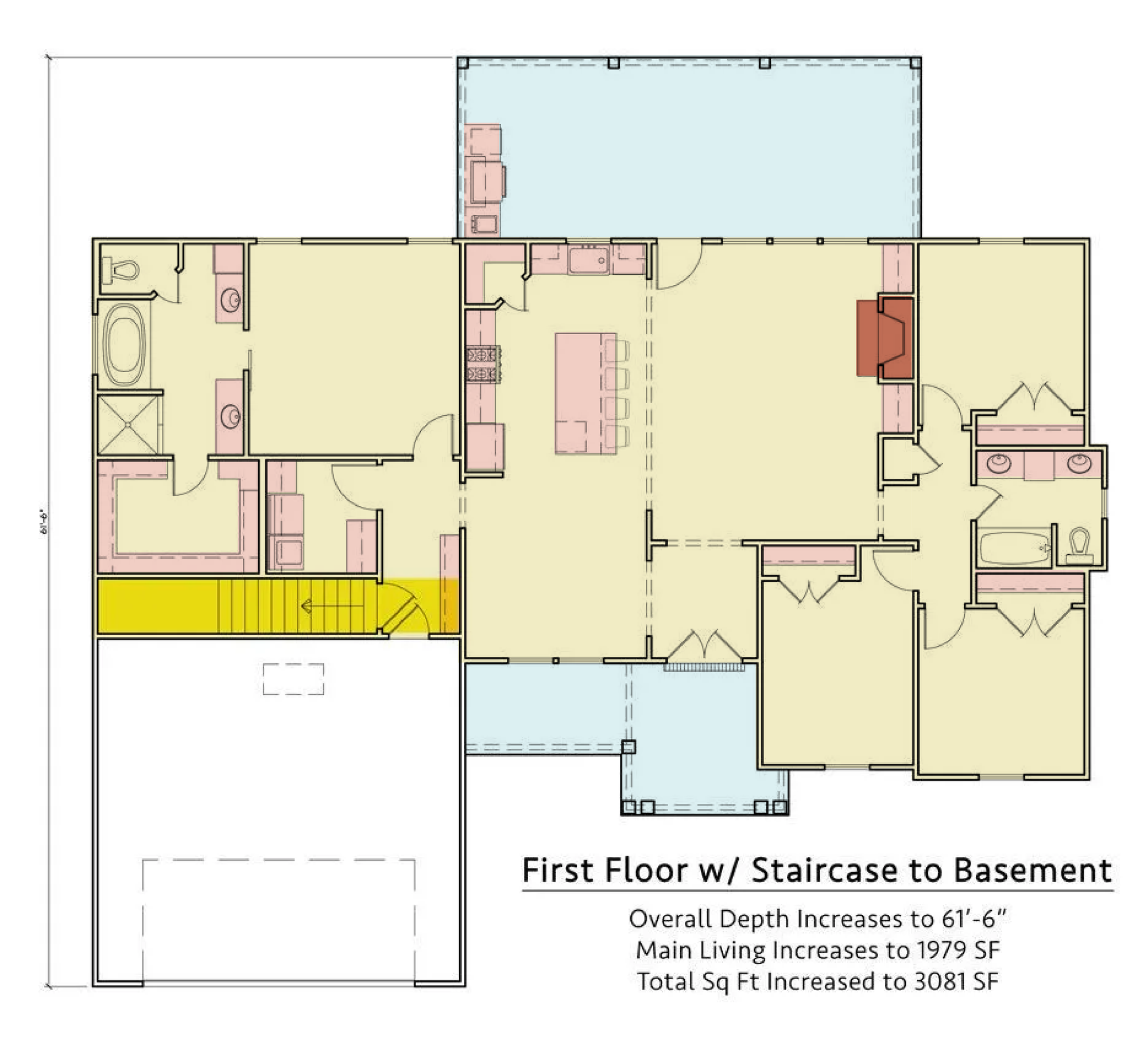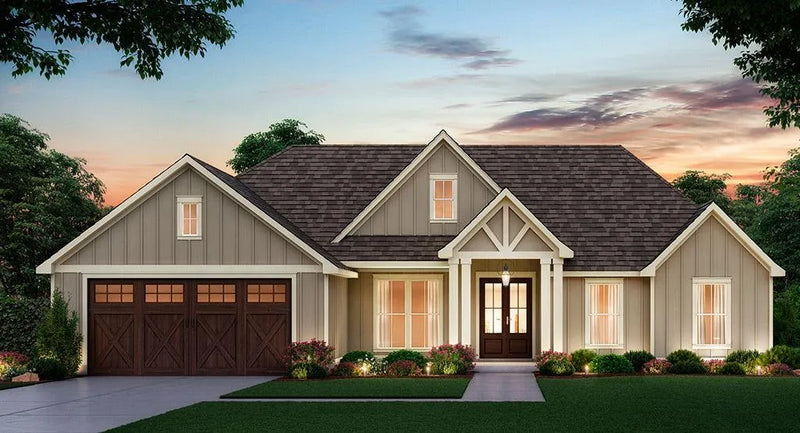Photographs may reflect modified homes. Click above to view all images available.
Charming 1,889 sq ft Home with Outdoor Living Spaces
White beams contrast with warm tones and
rustic wooden doors, inviting you into the delightful Deer Run
Country house plan. A small, ingeniously designed
one-story house plan for those who want a peaceful retreat with all the functionality of a larger house plan. With four bedrooms, two bathrooms plus a two-car front load garage, Deer Run's 1889 sq. ft. of total living space will surprise you with its range of features.
An elegant front porch takes you into the foyer, leading into a grand yet intimate living room, with a cozy
fireplace in the heart of the home. A handy pantry sits neatly in the corner of the kitchen, with
seated island and formal dining space for whatever function you're hosting. A
mud room advantageously located near the laundry room for post-gardening clean up leads nicely into the master suite, with master bathroom and ample closet space. The broad
rear porch with
outdoor kitchen will no doubt become a hive of outdoor activity during summer months. And with three additional bedrooms available - we're sure guests and family will want to come back time and time again!














































