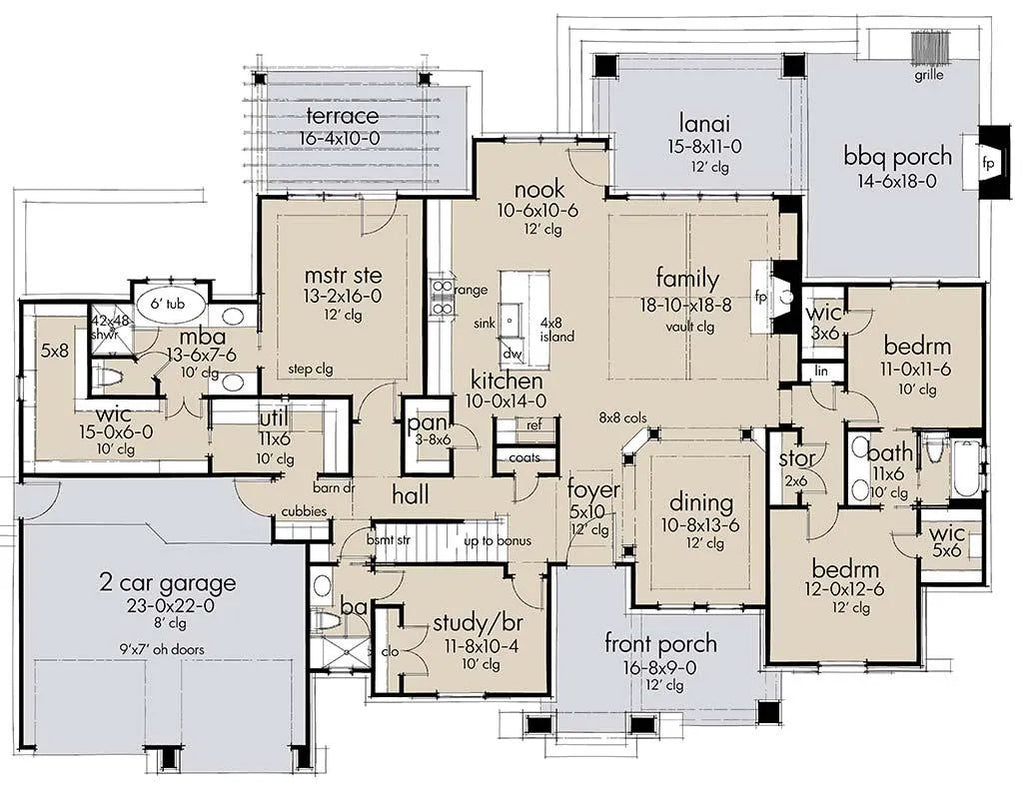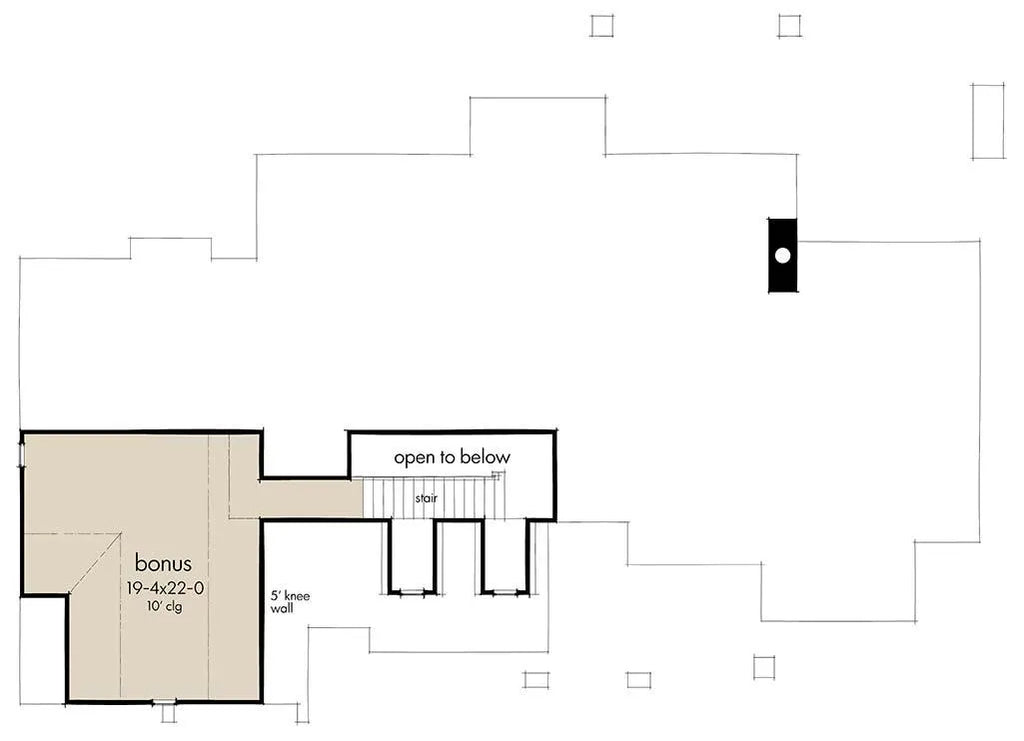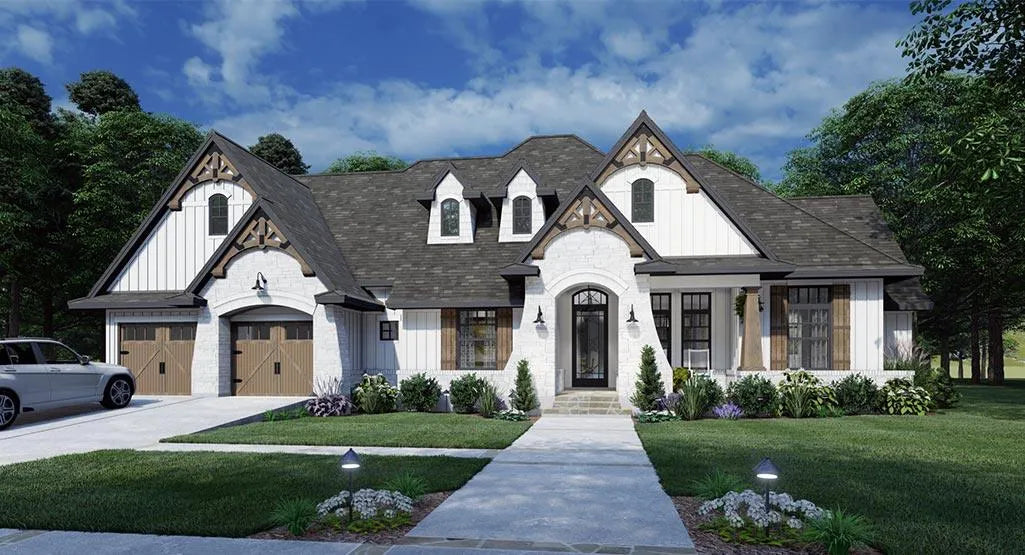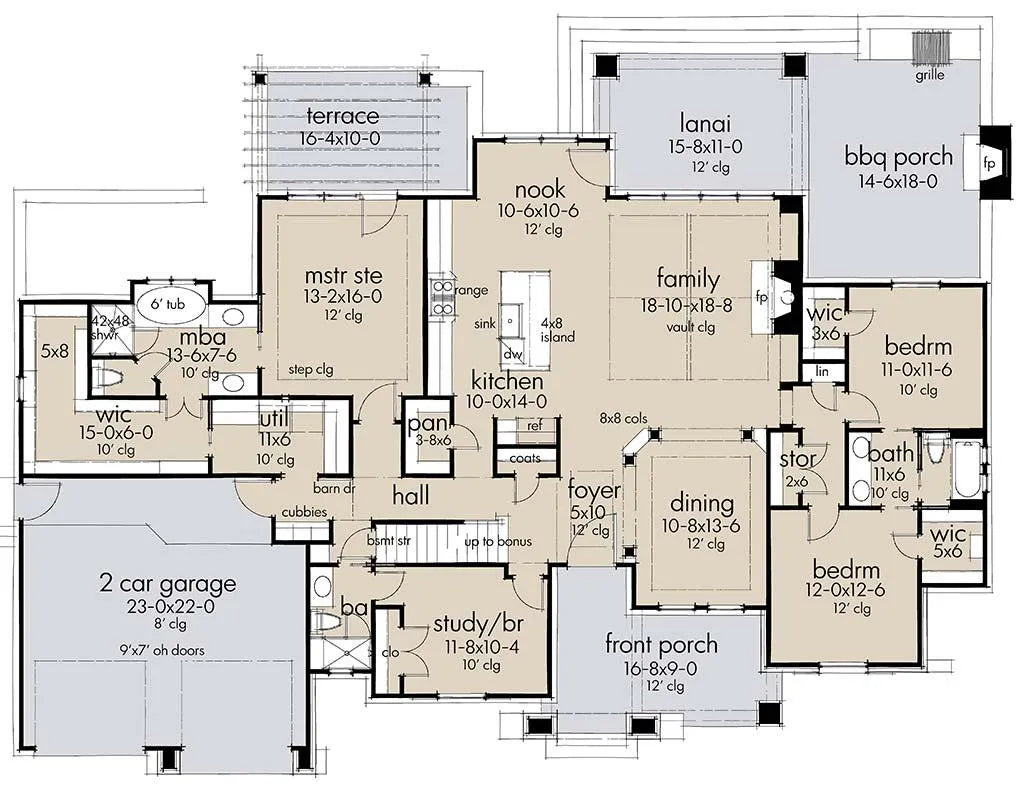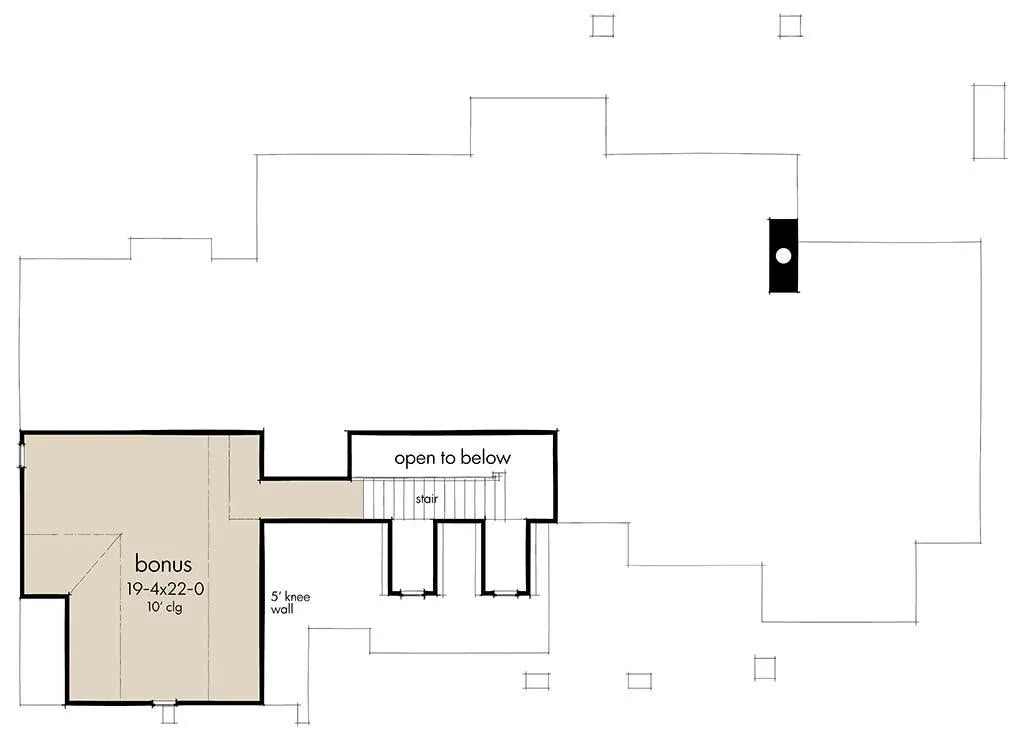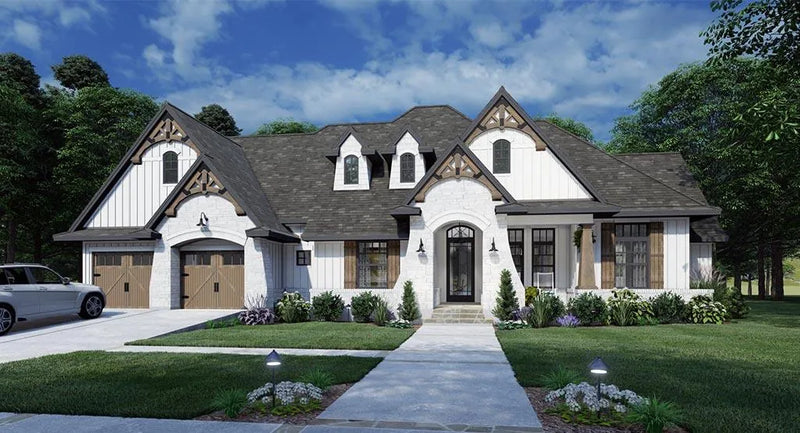Photographs may reflect modified homes. Click above to view all images available.
Elegant 2,353 sq. ft. home with spacious layout and bonus room.
This elegant 2,353 sq. ft. home offers a spacious single-level layout with a flexible bonus room, perfect for modern living. Designed with four bedrooms and three bathrooms, it features an open floor plan centered around a grand, two-story living area, creating a warm, expansive space ideal for both family gatherings and entertaining. The main floor includes a luxurious owner's suite with direct laundry access for added convenience, while a Jack and Jill bathroom serves two additional bedrooms, maximizing functionality. The thoughtfully designed kitchen includes a walk-in pantry, breakfast area, and butler’s pantry, seamlessly connecting to a formal dining room, making meal prep and entertaining easy and enjoyable.
Outdoor living spaces include a 181 sq. ft. lanai and a cozy outdoor fireplace, offering the perfect setting for relaxation. The home also features a home office or study, a mudroom, and a front-loading two-car garage (509 sq. ft.) for convenience and additional storage. A 451 sq. ft. bonus room with 10’ ceilings provides versatile space, ideal for a playroom, home theater, or additional guest quarters. With a striking 12:12 and 14:12 roof pitch and a total building height of 32'2", this home balances traditional charm with contemporary features, making it a perfect choice for families seeking style and comfort.




























































