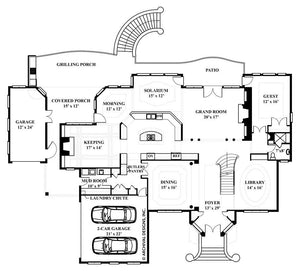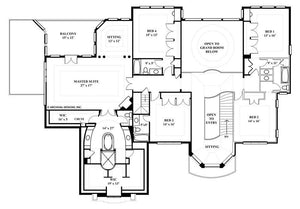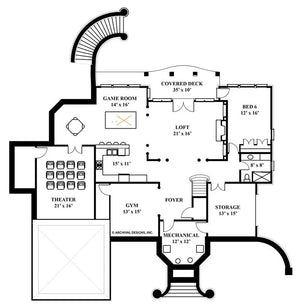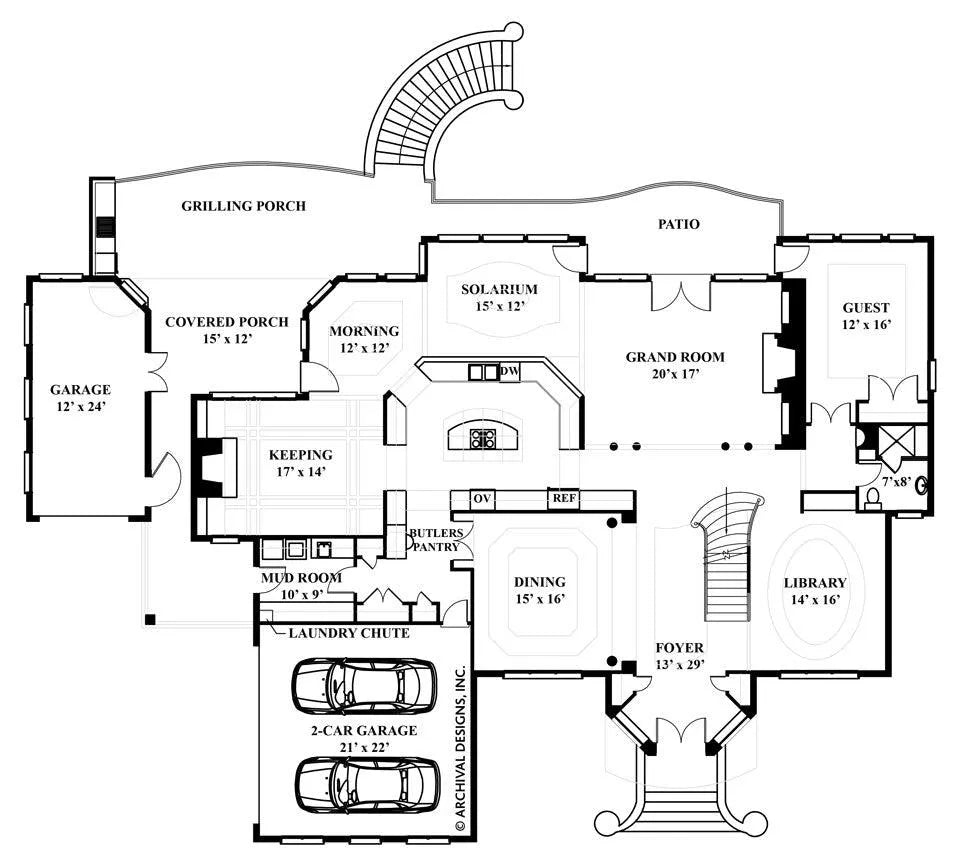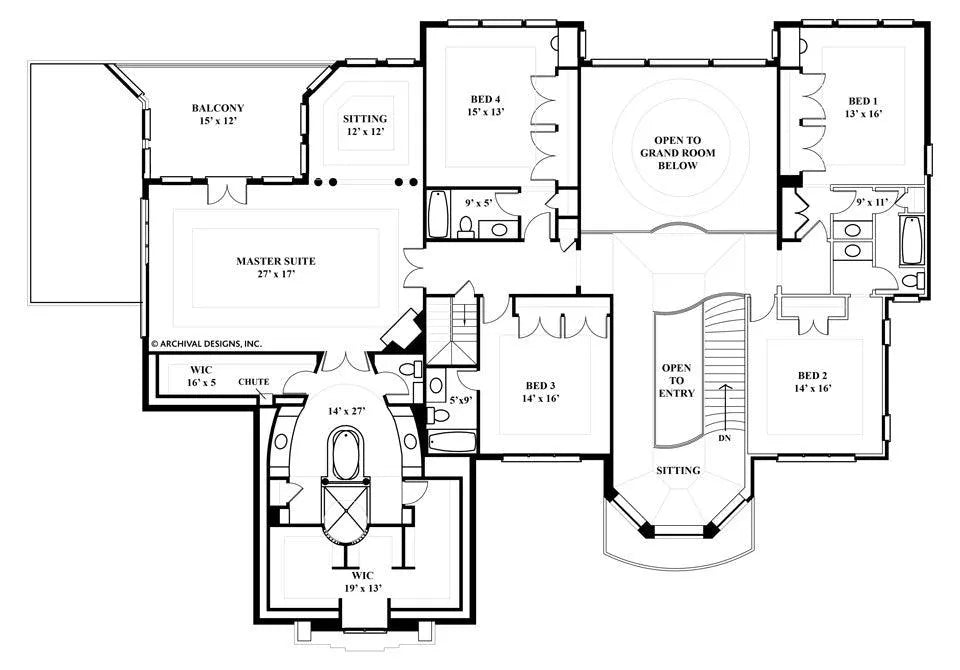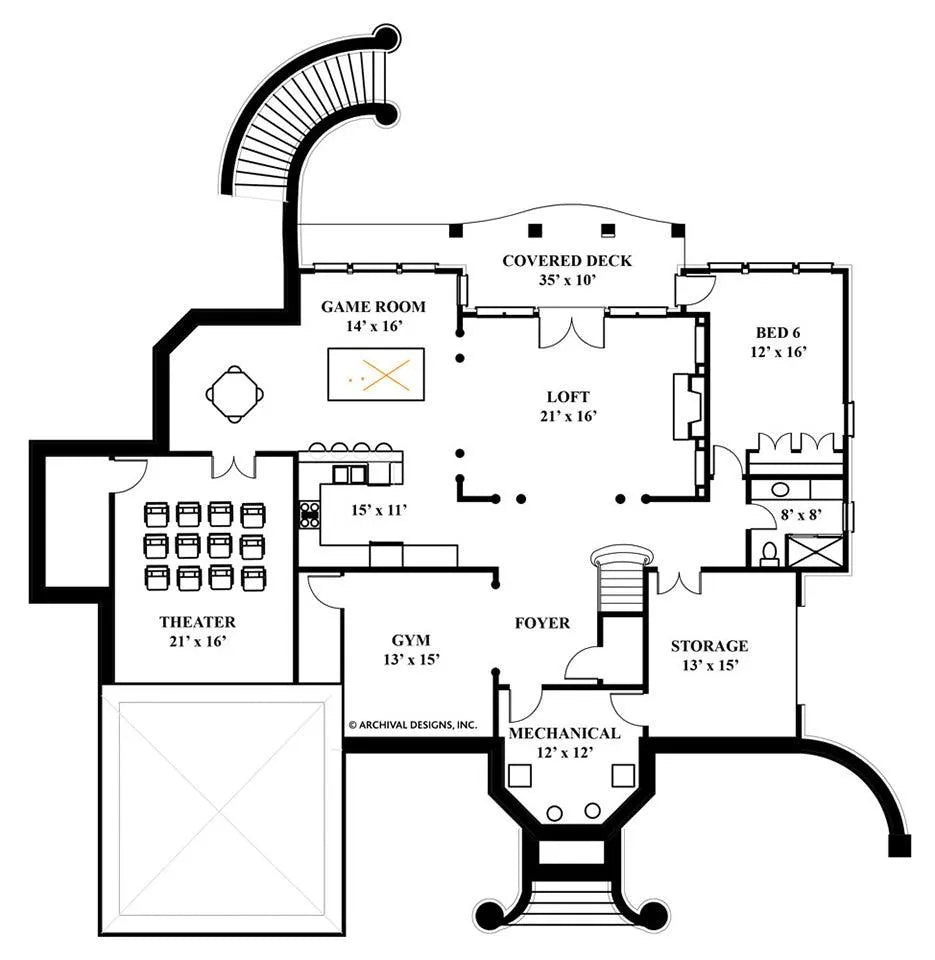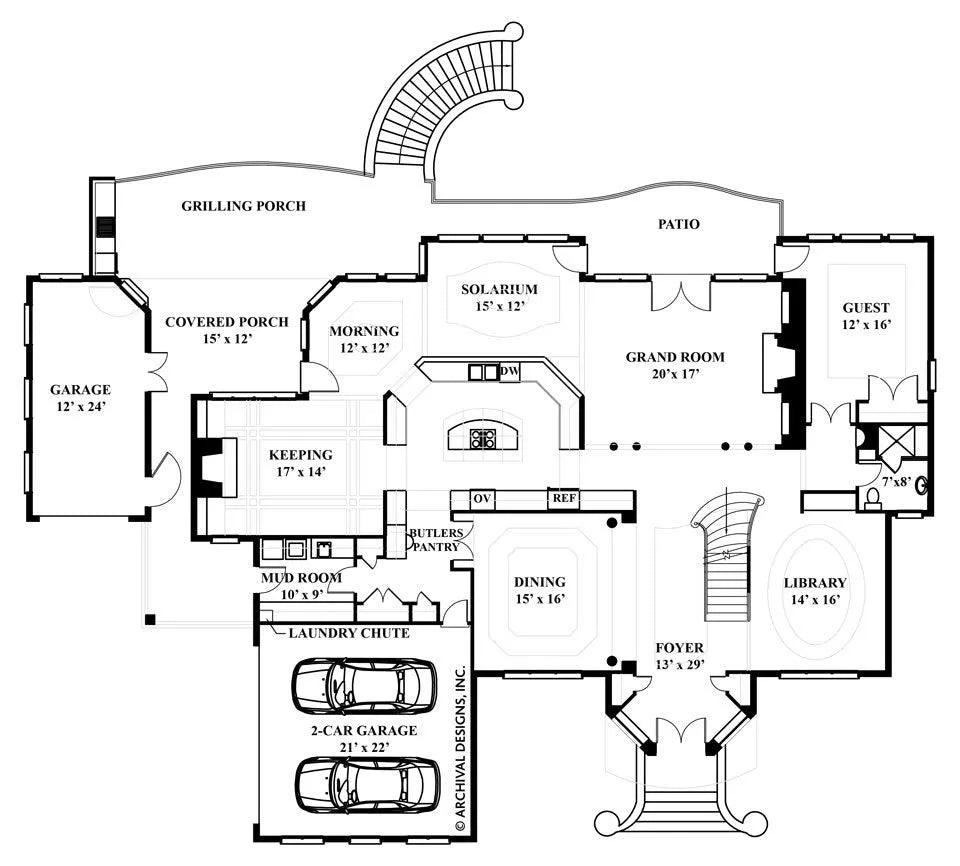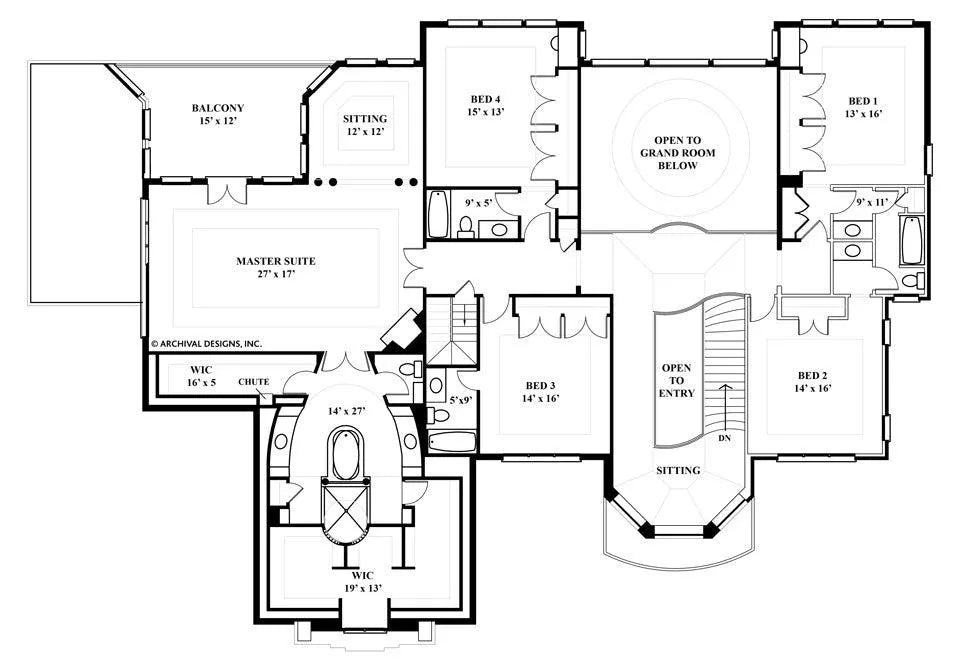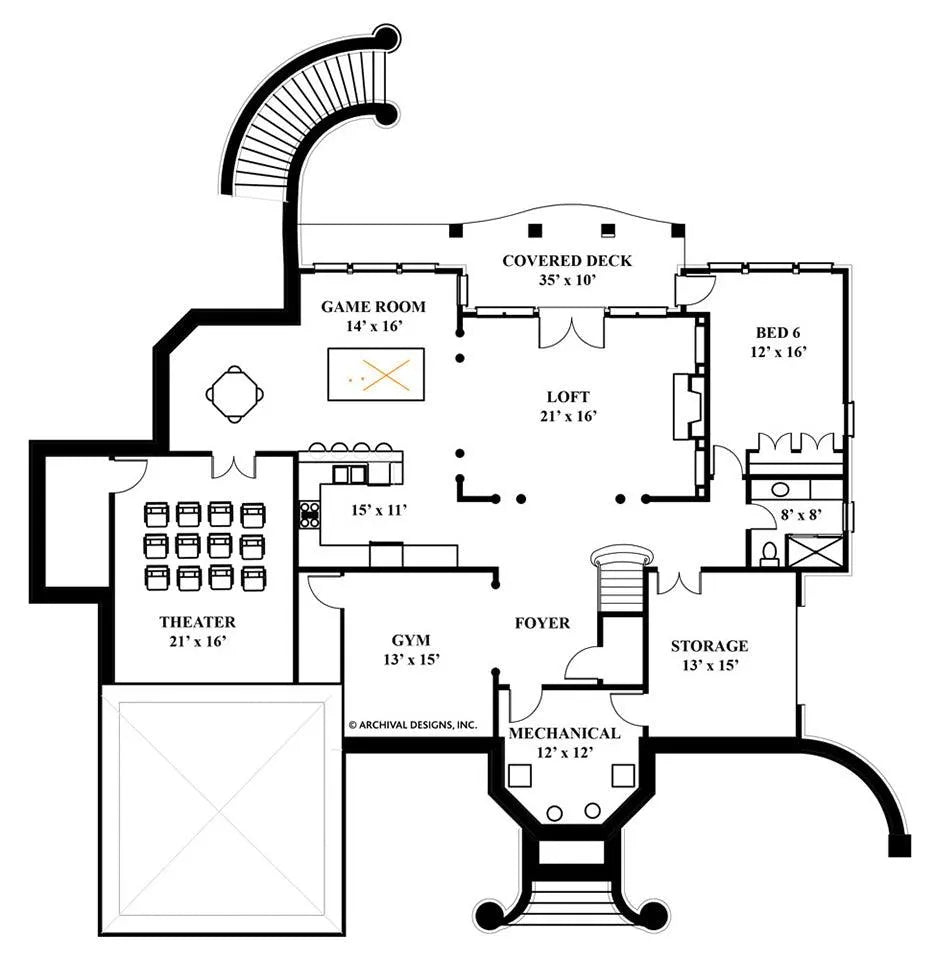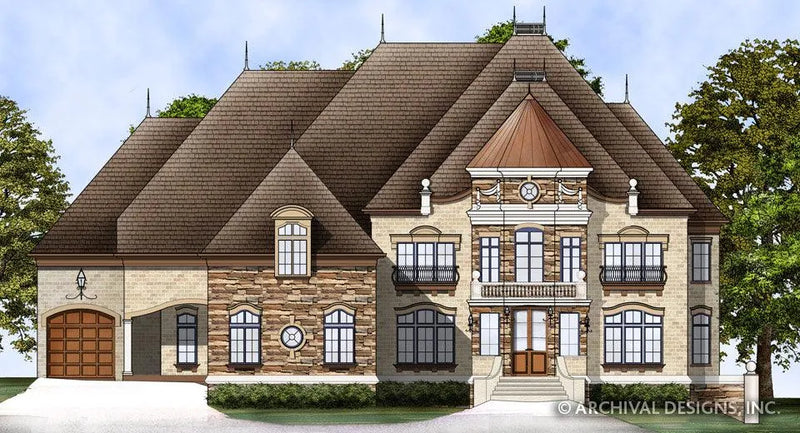Photographs may reflect modified homes. Click above to view all images available.
Luxurious 6-Bedroom Home with Grilling Terrace, Guest Suite, and Elegance
This magnificent 5,846-square-foot home is designed for luxury, with 6 bedrooms and 5 bathrooms spread across a thoughtfully laid-out three-level plan. The grand 10-foot ceilings on the main level, paired with vaulted 12-foot ceilings in select rooms, enhance the spacious feel and elegance. The main floor’s 2,806 square feet includes a welcoming foyer that flows into an expansive great room, a formal dining room with a butler’s pantry, and a kitchen with an eating bar. Adjacent to the kitchen, the cozy keeping room and grilling terrace offer perfect settings for relaxed family gatherings. The first floor also includes a guest suite, ideal for hosting visitors with privacy and comfort.
The 3,040-square-foot second floor features the luxurious owner's suite with a private sitting area, his and hers closets, and a spa-like bathroom. An additional suite and more bedrooms with adjoining bathrooms are found on this level, along with vaulted ceilings that add height and grandeur to the design. The basement level, with 10-foot ceilings, includes over 2,600 square feet, offering the potential for further customization or a vast recreational space. Complete with a side-and-front load three-car garage, trey ceilings, and 377 square feet of porch space, this home combines elegance, functionality, and a host of premium features for a refined lifestyle.















































