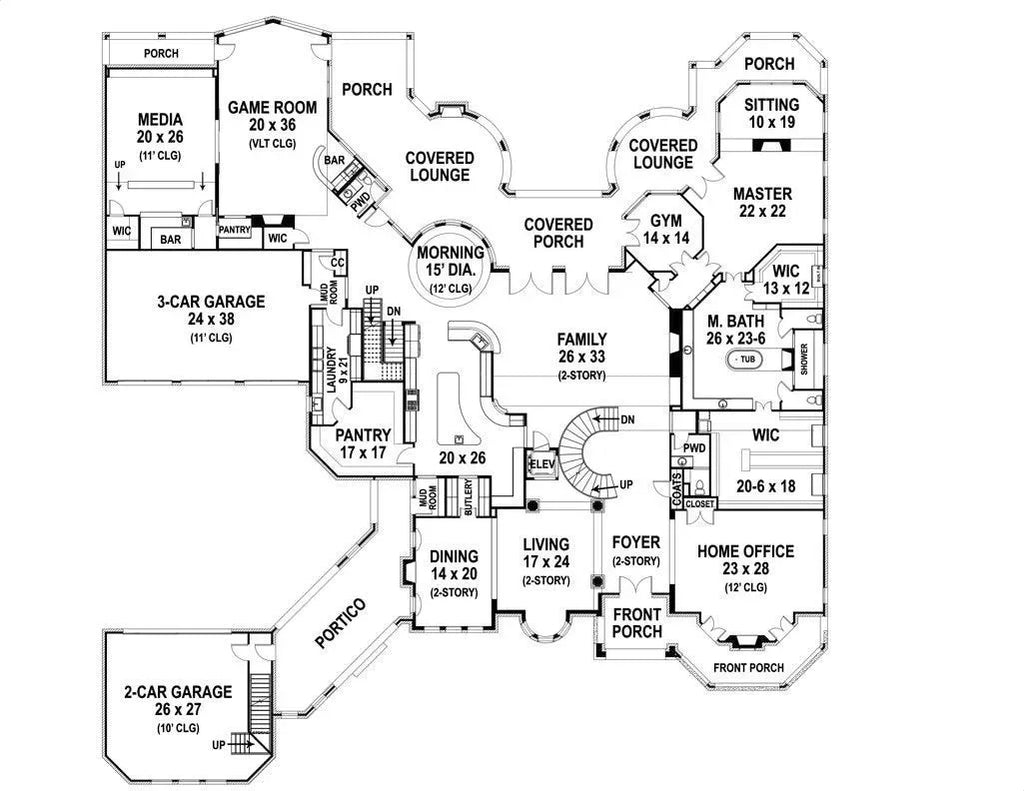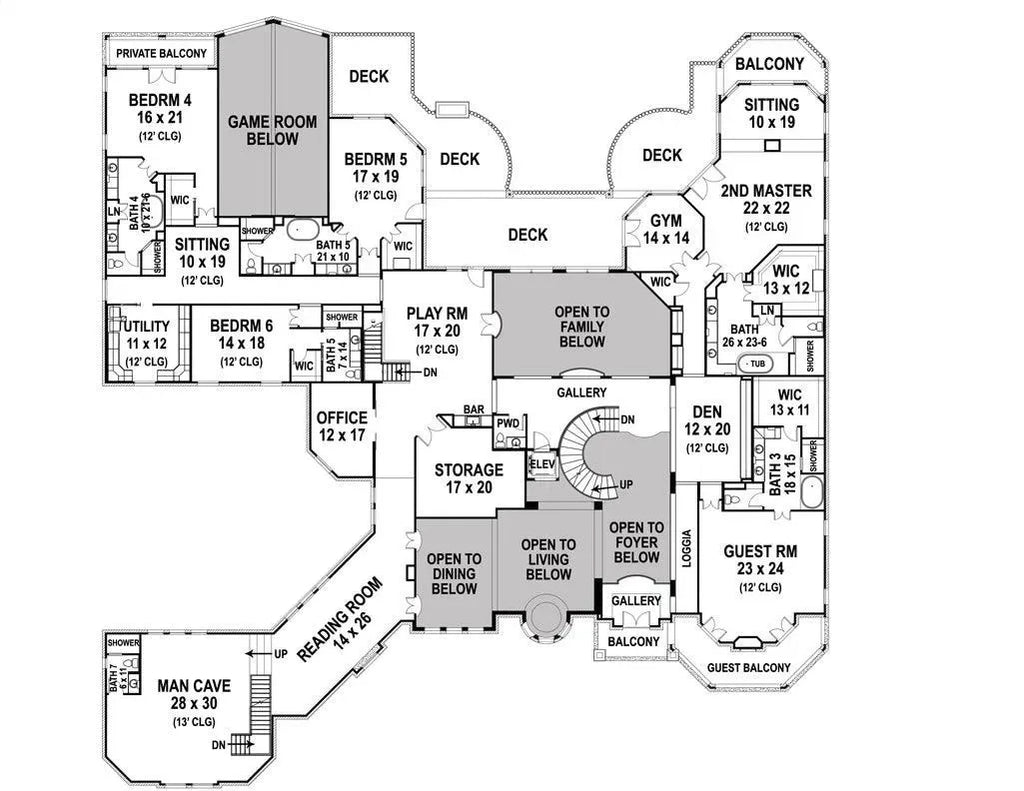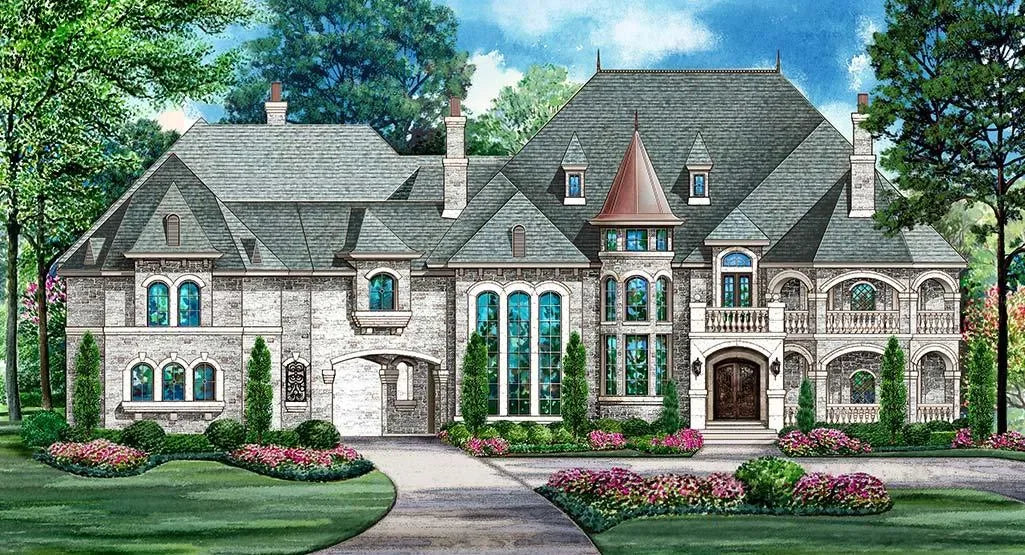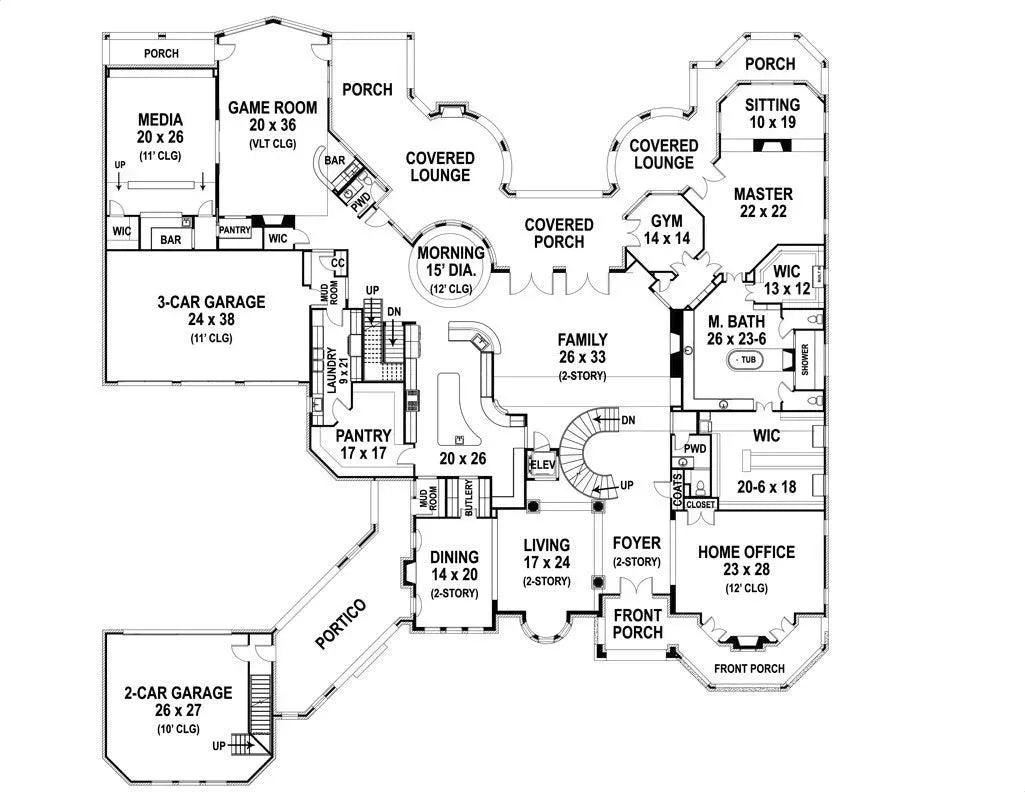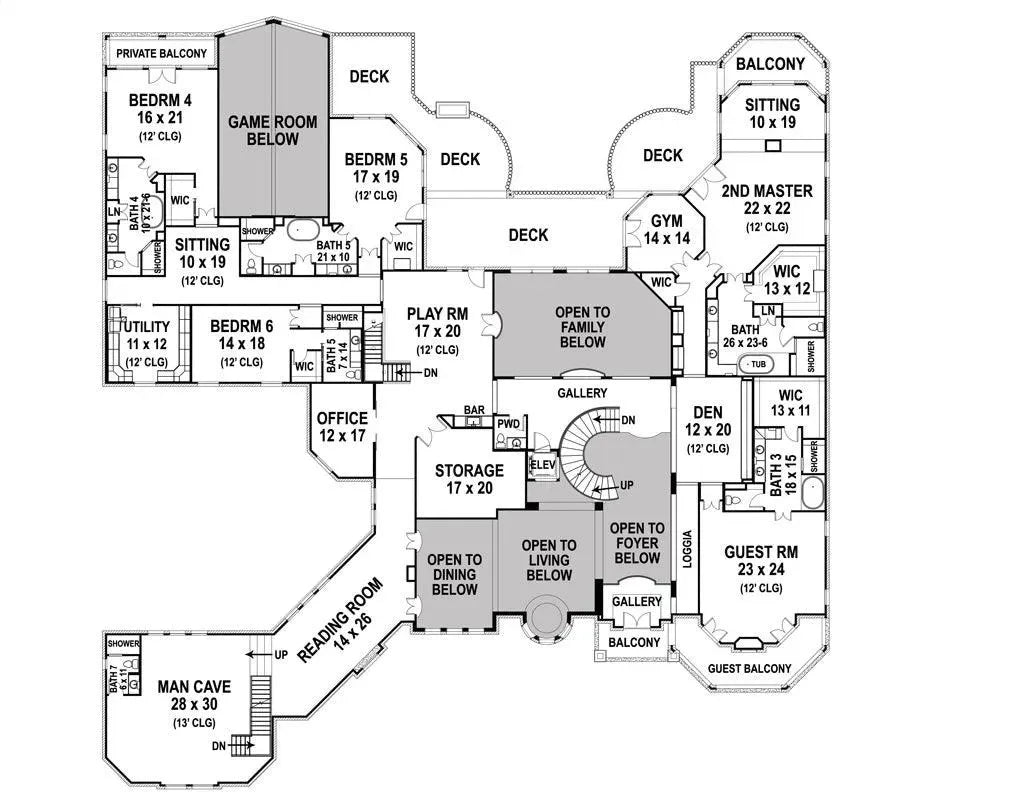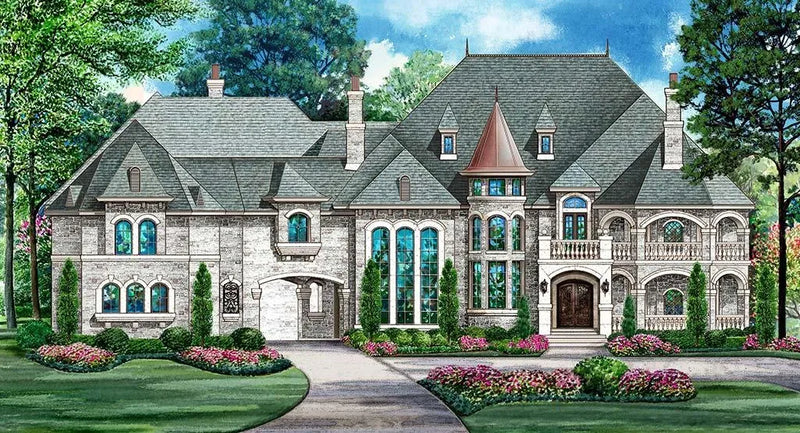Photographs may reflect modified homes. Click above to view all images available.
Grand Estate Living: 15,658 Sq. Ft. of Unmatched Luxury and Comfort!
The epitome of sophistication and
luxury, the Armani Castle house plan is a sight to behold with its historical front turret, elegant castle windows and 15658 sq. ft. of total living space. Boasting six bedrooms, seven bathrooms and two half bathrooms, this two-story castle home will leave you wanting for nothing. Available at the front of the house is a two-car garage, whilst a short drive through the portico will take you to the rear three-car garage.
The Main Level is full of astonishing features such as a
media room and game room with their very own
wet bars, an expansive
home office/study room and an extravagant
rear covered porch and lounge areas. Function is also a big part of what makes this castle home plan so incredible, with a laundry room on both the first and second floor and a
butler's pantry leading into a dining area for hosting the most exquisite of dinner parties. The first floor
master suite offers its own sitting area and porch access for privacy and comfort. An
elevator will easily take you between floors or if you prefer, the iconic spiral staircase.
The Second Floor continues with abundant luxury and function with
his & hers closets, a personal
exercise room plus a
guest suite and bedroom with their very own private balconies your guests are sure to fall in love with. The second
master suite contains its own sitting area and balcony leading into the upstairs deck, allowing you to survey your magnificent property and gardens, whilst your family enjoy features such as a man cave, play room and reading room.
There is so much to the Armani
Castle house plan, we know it will satisfy your whole family whilst offering comfort and function with a touch of historic elegance and stylish grace.





















































