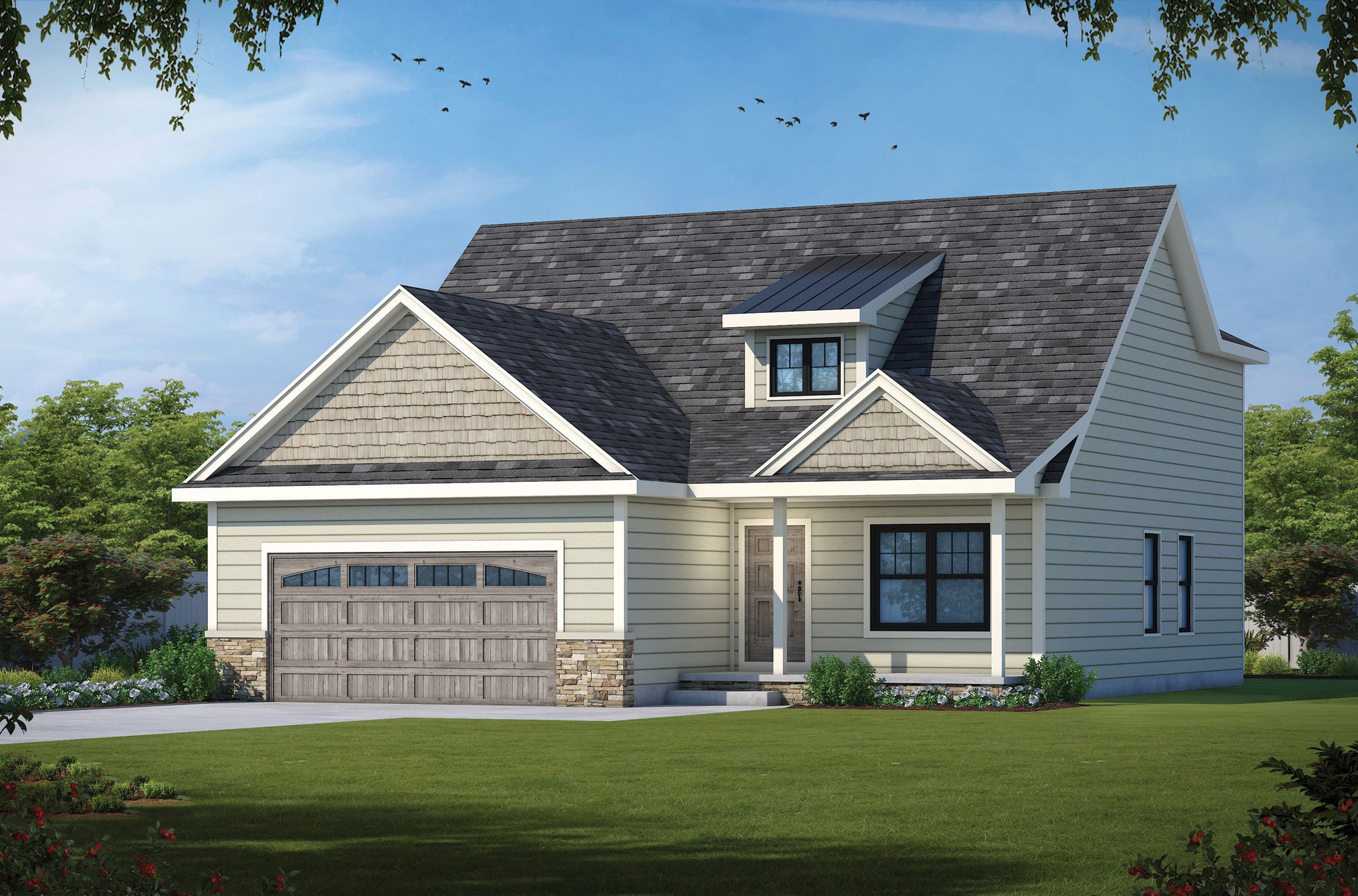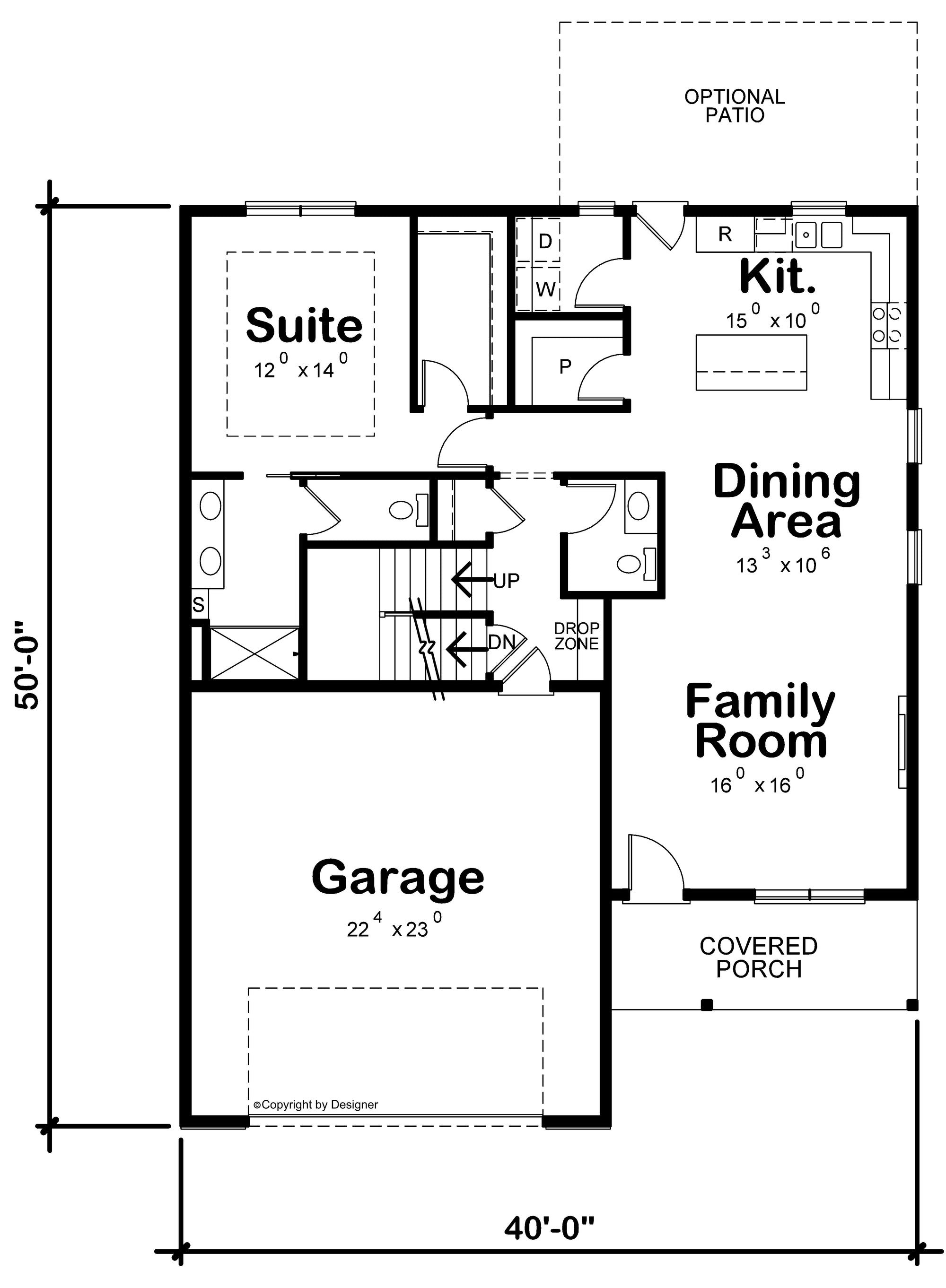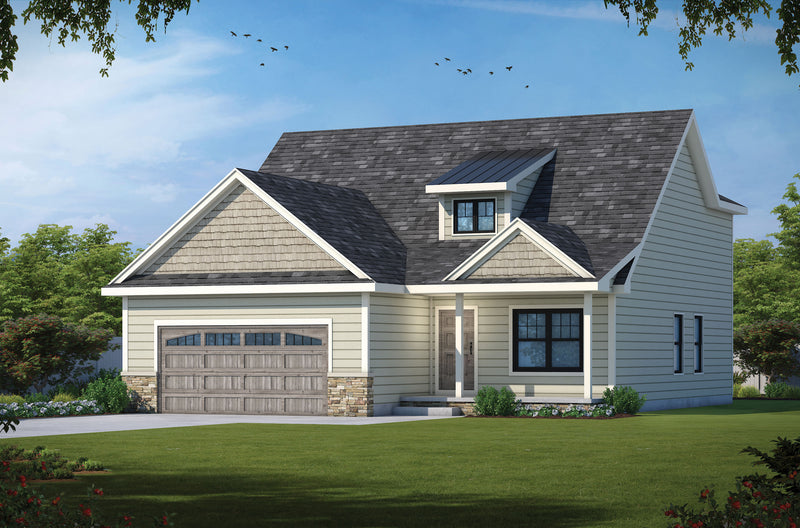This 1,840 sq ft two-story home offers a thoughtfully designed layout that maximizes comfort, storage, and livability within a compact 40’ x 50’ footprint. The main floor features an open-concept living space where the kitchen island, walk-in pantry, and keeping/family room create a welcoming environment for entertaining or daily life. The first-floor master suite includes a private bath and deep walk-in closet, while a mud room, powder room, and covered front porch add functionality and curb appeal. A backyard patio further extends the living space outdoors.
Upstairs, two secondary bedrooms are clustered around a shared full bath and a flexible loft area, ideal for kids’ activities or quiet relaxation. With features like first-floor laundry, 9-foot ceilings, basement foundation, and durable 2x6 construction, this home blends practicality and style. Perfect for families or professionals, the design emphasizes efficient use of space while offering a warm, modern feel throughout.





















































































