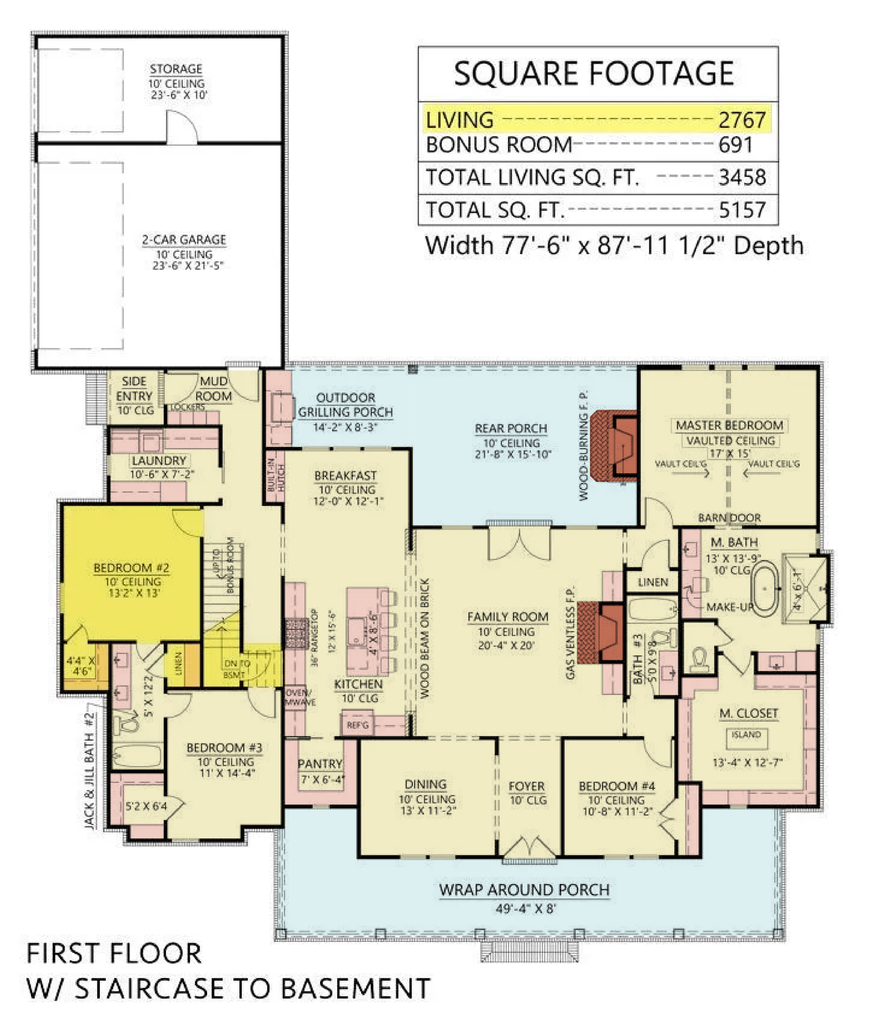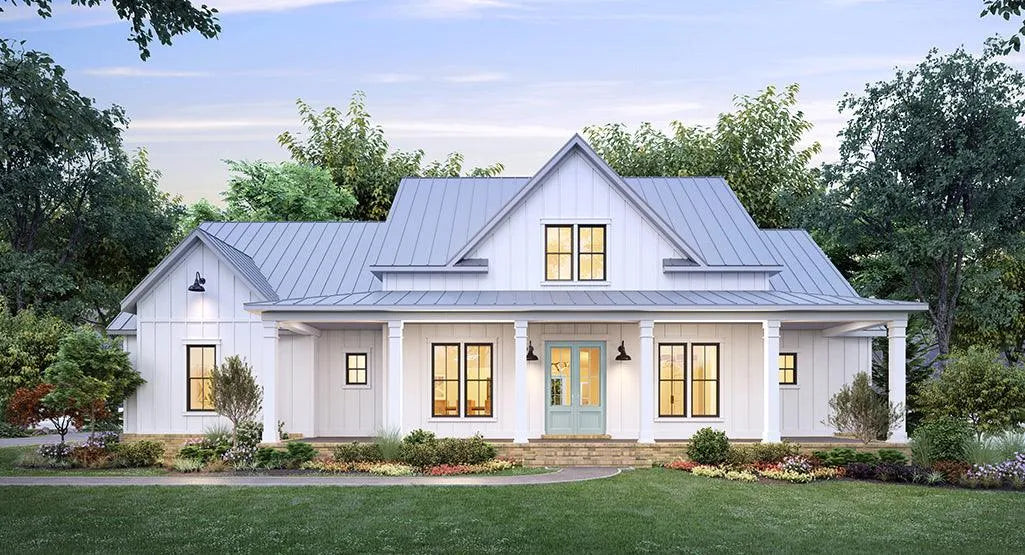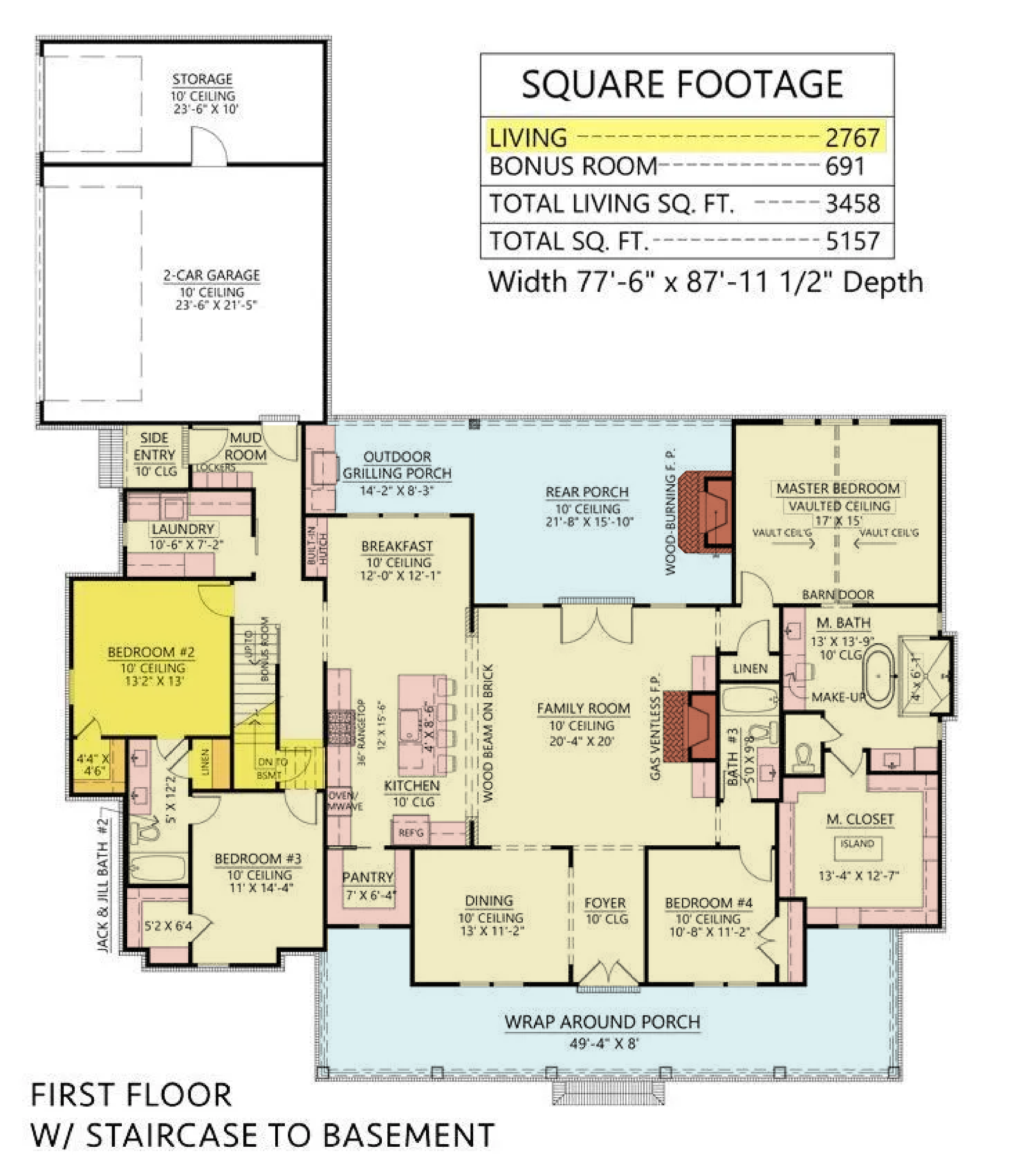Photographs may reflect modified homes. Click above to view all images available.
Elegant 4-Bedroom Home with Bonus Room and Outdoor Spaces
A bright and brilliant farmhouse awaits you, exuding country allure and inspired by Ranch aesthetics, the Cotton Grove farmhouse plan has endless curb appeal and a homely ambiance. This one-story house plan is fit to burst with wonderful features and comes with four bedrooms, three bathrooms, and a two-car side garage. Surrounded by beautiful rustic stonework leading into the home, this 2716 sq. ft. house plan has everything you and your family will need.
Thoughtfully designed with functionality in mind, the entrance brings you into the heart of the home - the family room, accented with a gas fireplace and entrance to the outside. An impressive kitchen layout comes with a breakfast area for morning coffee, kitchen island, and walk-in pantry for ease, accessibility, and plentiful storage. Near this, you will find a formal dining room that looks out onto the sprawling wrap-around porch to enjoy your front yard.
The master suite boasts vaulted ceilings to elevate your relaxation, a huge walk-in closet with a stunning master bathroom. Featuring both a separate laundry room and mudroom with side entry to the home plus garage access, this house plan offers exception functionality for the busy family life.
The two-car garage leads into a rear storage room, giving you more space in the home which is something we all definitely need! An impressive rear porch with wood burning fireplace and outdoor grilling porch provides an exceptionally versatile space for parties, outdoor living, or just relaxing with the family any time of year.
With the option of a bonus room on the second floor, the Cotton Grove farmhouse plan has even more to offer you. This space has the choice of a half bathroom, kitchenette, closet, attic access plus a handsome dormer window. A space bursting with opportunity for a family media room with home theatre, games room with sitting room area, or a personal home gym for yoga in the morning, the Cotton Grove is sure to be your dream home.



















































































